$365,000 - 2608 Woodyhill Dr, Nashville
- 3
- Bedrooms
- 1
- Baths
- 1,273
- SQ. Feet
- 0.28
- Acres
Brand NEW roof and NEW HVAC in 2025! This adorable East Nashville ranch is perfectly positioned in one of Nashville’s most desirable neighborhoods known for its character, convenience, and vibrant lifestyle. Inside, finished wood flooring flows seamlessly into the open floor plan, while natural light shines through newer windows to create an inviting atmosphere. The kitchen offers plenty of cabinet space for storage, butcher block counters, and a sleek tile backsplash. The large sunroom with overhead wood beams provides space for entertaining, relaxing, or working from home, while the attached 1-car garage plus exterior storage shed add valuable space and functionality. Step onto the private patio overlooking the fenced backyard - an ideal setting for BBQs, s’mores, outdoor gatherings, or simply enjoying the peaceful surroundings. With thoughtful updates throughout, including the water heater replacement in 2020, this home is move-in ready and offers both comfort and value. Just minutes from downtown Nashville, popular dining, shopping, and entertainment, this East Nashville home delivers the perfect blend of location and lifestyle. Don’t miss your chance to own this rare find - schedule your private showing and discover why East Nashville homes sell fast!
Essential Information
-
- MLS® #:
- 3030980
-
- Price:
- $365,000
-
- Bedrooms:
- 3
-
- Bathrooms:
- 1.00
-
- Full Baths:
- 1
-
- Square Footage:
- 1,273
-
- Acres:
- 0.28
-
- Year Built:
- 1948
-
- Type:
- Residential
-
- Sub-Type:
- Single Family Residence
-
- Style:
- Ranch
-
- Status:
- Active
Community Information
-
- Address:
- 2608 Woodyhill Dr
-
- Subdivision:
- Joywood Heights
-
- City:
- Nashville
-
- County:
- Davidson County, TN
-
- State:
- TN
-
- Zip Code:
- 37207
Amenities
-
- Utilities:
- Electricity Available, Water Available, Cable Connected
-
- Parking Spaces:
- 1
-
- # of Garages:
- 1
-
- Garages:
- Garage Faces Front, Asphalt, Driveway
Interior
-
- Interior Features:
- Open Floorplan
-
- Appliances:
- Electric Oven, Electric Range, Dishwasher, Stainless Steel Appliance(s)
-
- Heating:
- Central, Electric
-
- Cooling:
- Central Air, Electric
-
- # of Stories:
- 1
Exterior
-
- Lot Description:
- Level
-
- Roof:
- Shingle
-
- Construction:
- Aluminum Siding, Stone
School Information
-
- Elementary:
- Tom Joy Elementary
-
- Middle:
- Jere Baxter Middle
-
- High:
- Maplewood Comp High School
Additional Information
-
- Date Listed:
- October 20th, 2025
-
- Days on Market:
- 2
Listing Details
- Listing Office:
- Elam Real Estate
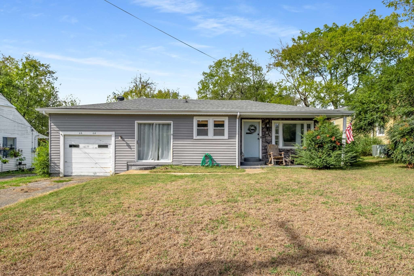
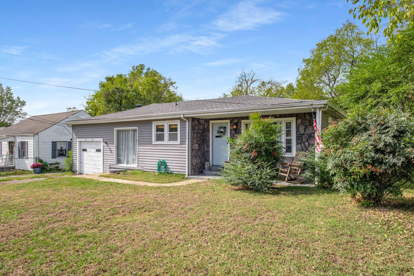
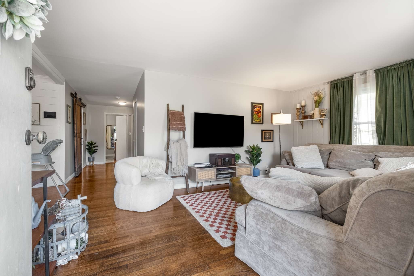
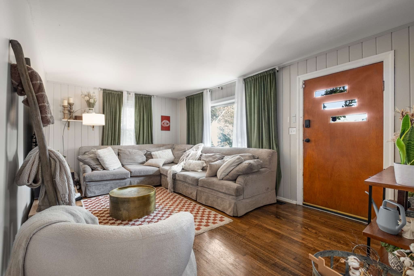
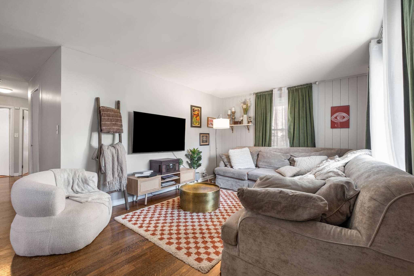
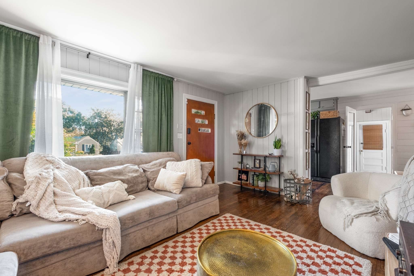
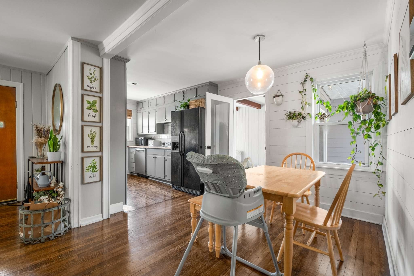
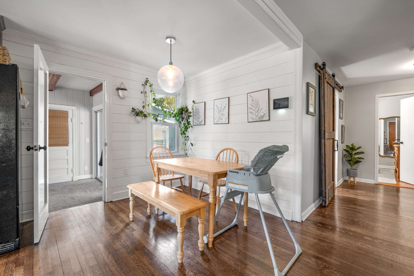
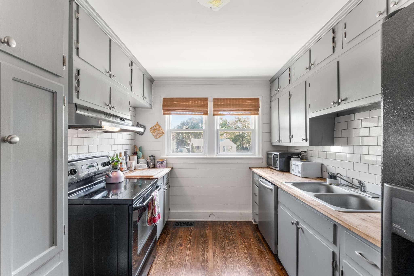
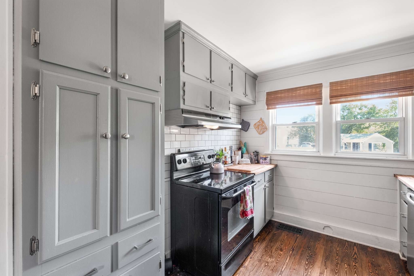
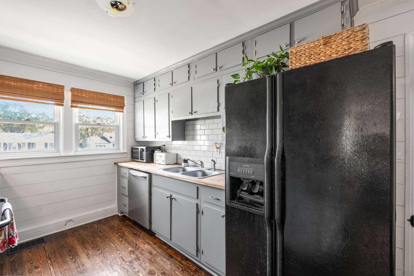
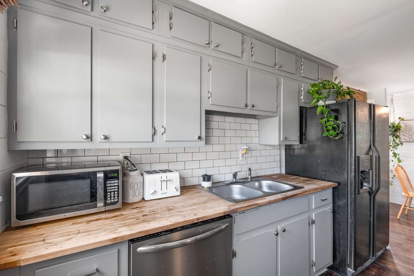
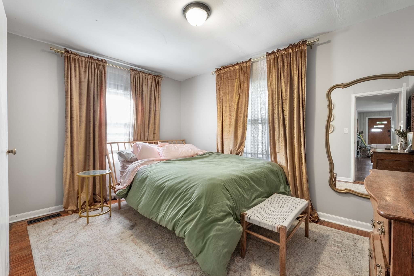
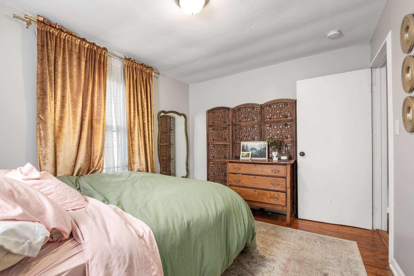
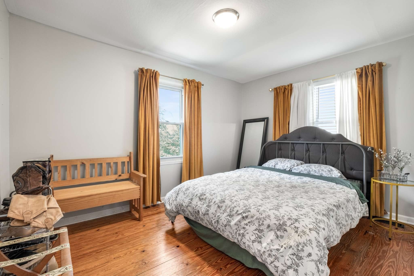
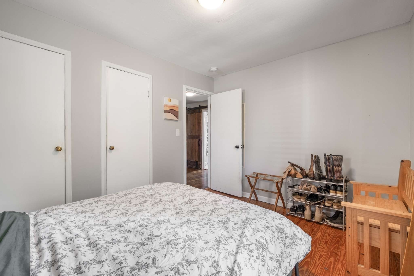
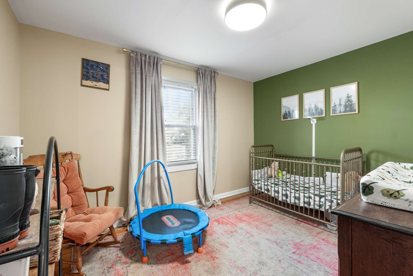
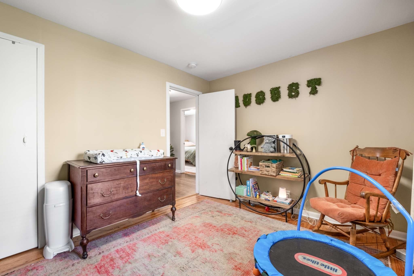
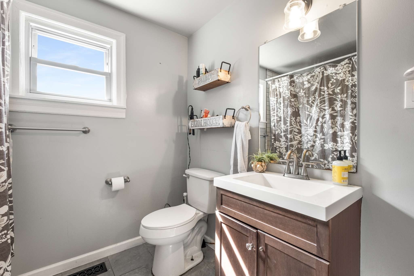
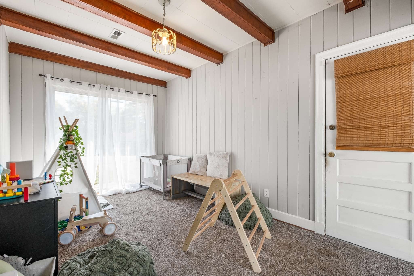
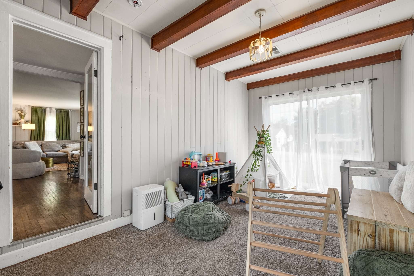
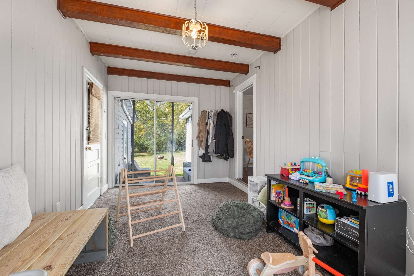
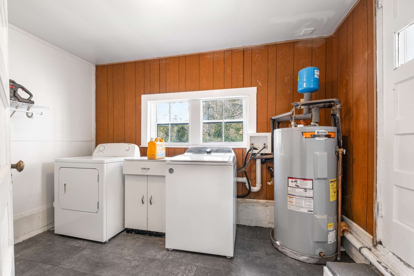
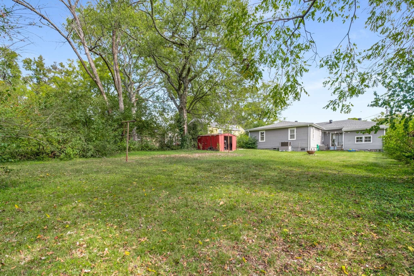
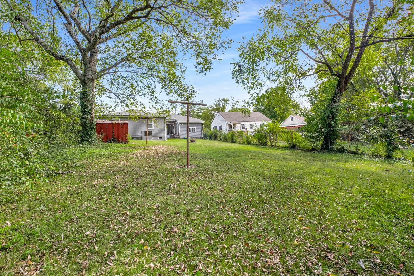
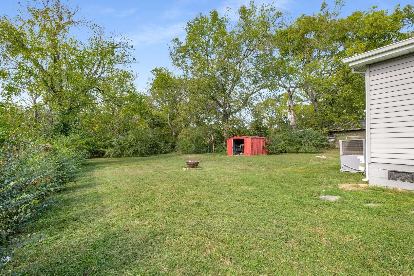
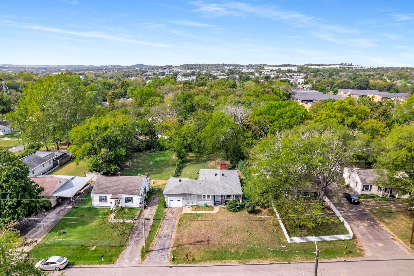
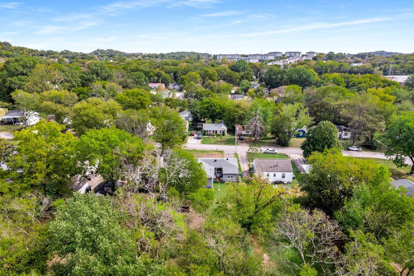
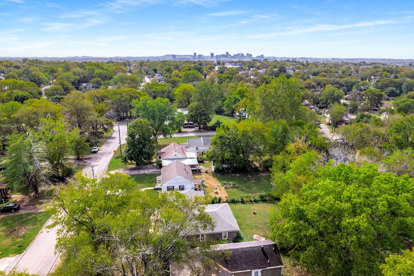
 Copyright 2025 RealTracs Solutions.
Copyright 2025 RealTracs Solutions.