$365,000 - 631 Mag A Mor Dr, Lafayette
- 3
- Bedrooms
- 2
- Baths
- 2,382
- SQ. Feet
- 1.06
- Acres
Beautifully Renovated Home Just Minutes from Downtown Lafayette! Nestled at the end of a quiet cul-de-sac, this charming home offers peace, privacy, and mature trees all around. Enjoy the inviting front porch and the brand-new screened-in deck overlooking serene wooded views and abundant wildlife. Inside, thoughtful updates include fresh paint, all new windows, new flooring, lighting, and fixtures—plus a 2021 HVAC system and an inspected, well-maintained roof. The cozy living room features a gas fireplace, while the kitchen boasts a spacious walk-in pantry. The basement includes a finished laundry room, with additional laundry hookups conveniently located upstairs in the primary bathroom. A paved circular driveway wraps around the home and leads to the basement garage. Set on just over an acre, this property perfectly combines comfort, character, and quiet country living—just five minutes from downtown Lafayette.
Essential Information
-
- MLS® #:
- 3030509
-
- Price:
- $365,000
-
- Bedrooms:
- 3
-
- Bathrooms:
- 2.00
-
- Full Baths:
- 2
-
- Square Footage:
- 2,382
-
- Acres:
- 1.06
-
- Year Built:
- 1988
-
- Type:
- Residential
-
- Sub-Type:
- Single Family Residence
-
- Status:
- Active
Community Information
-
- Address:
- 631 Mag A Mor Dr
-
- Subdivision:
- Hickory Hills Estate
-
- City:
- Lafayette
-
- County:
- Macon County, TN
-
- State:
- TN
-
- Zip Code:
- 37083
Amenities
-
- Utilities:
- Water Available
-
- Parking Spaces:
- 1
-
- # of Garages:
- 1
-
- Garages:
- Basement
Interior
-
- Interior Features:
- Ceiling Fan(s), Entrance Foyer, Pantry, Walk-In Closet(s)
-
- Appliances:
- Electric Oven, Electric Range, Trash Compactor, Dishwasher, Dryer, Microwave, Refrigerator, Washer
-
- Heating:
- Central
-
- Cooling:
- Central Air
-
- Fireplace:
- Yes
-
- # of Fireplaces:
- 1
-
- # of Stories:
- 2
Exterior
-
- Lot Description:
- Cul-De-Sac, Wooded
-
- Roof:
- Asphalt
-
- Construction:
- Vinyl Siding
School Information
-
- Elementary:
- Fairlane Elementary
-
- Middle:
- Macon County Junior High School
-
- High:
- Macon County High School
Additional Information
-
- Date Listed:
- October 23rd, 2025
Listing Details
- Listing Office:
- Onward Real Estate
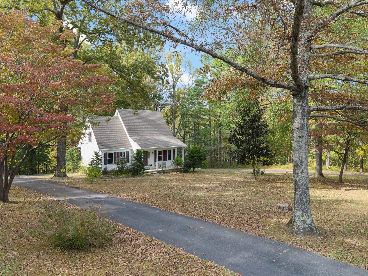
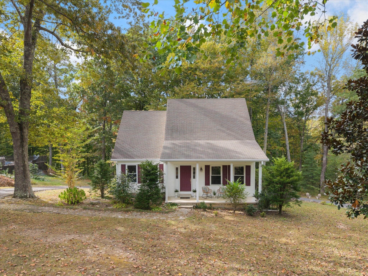
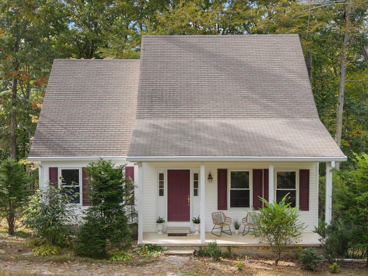
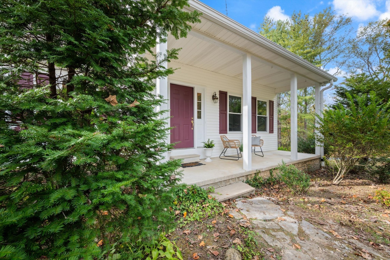
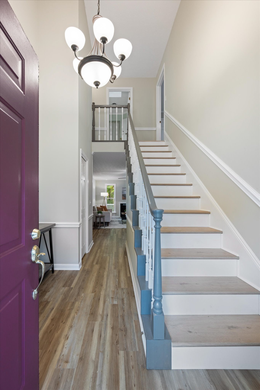
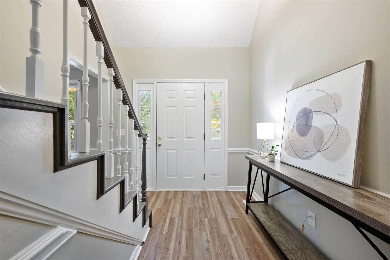
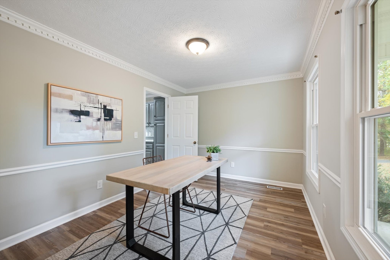
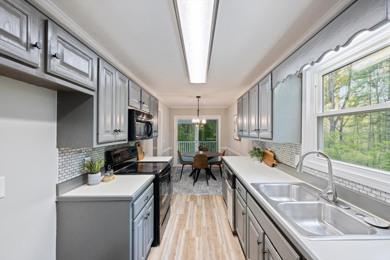
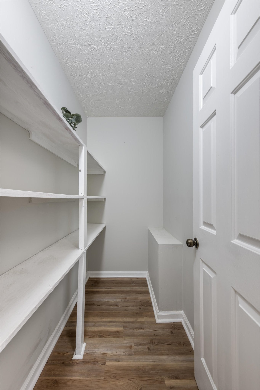
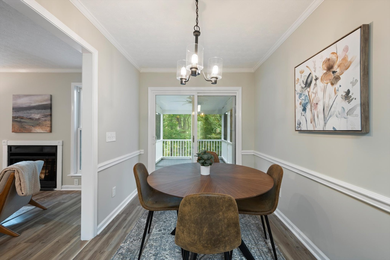
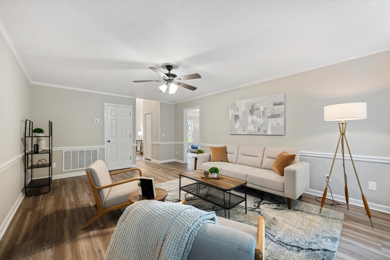
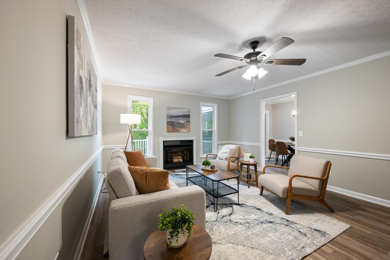
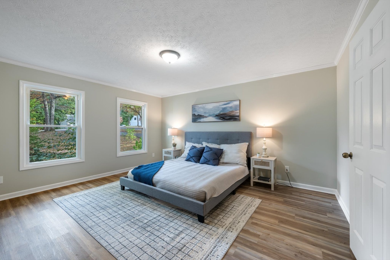
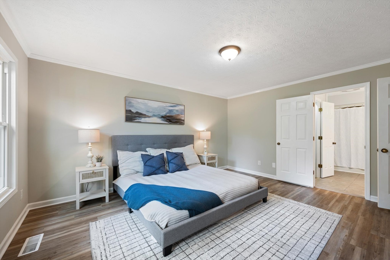
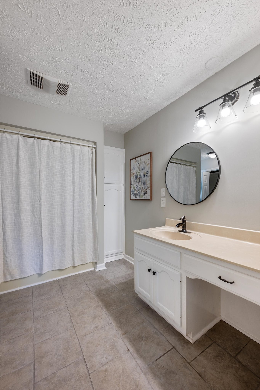
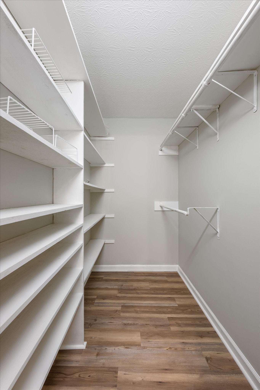
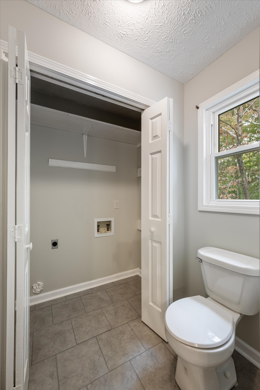
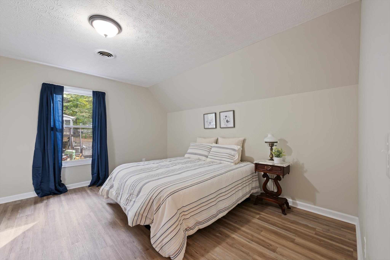
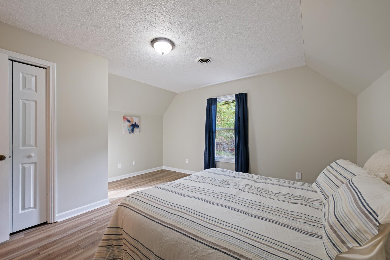
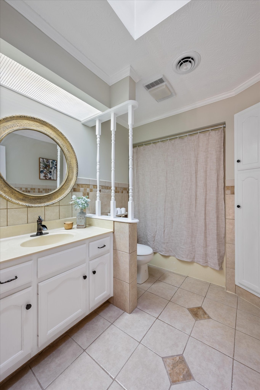
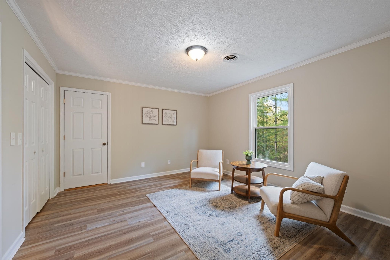
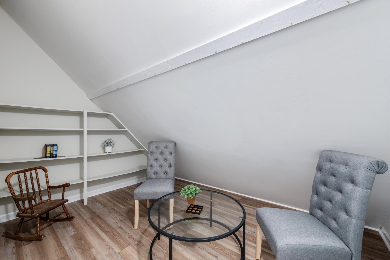
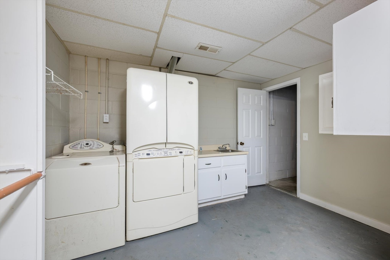
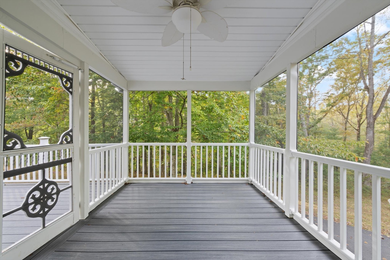
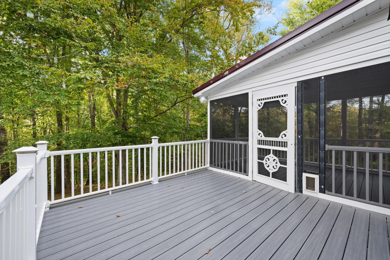
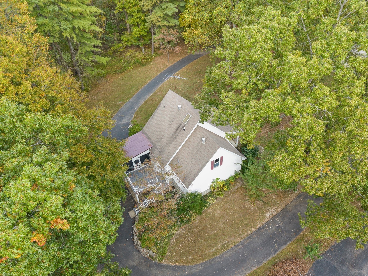
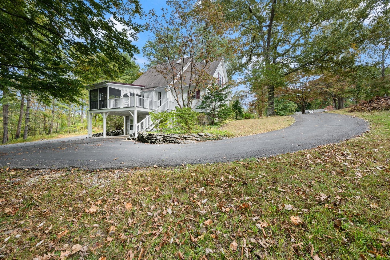
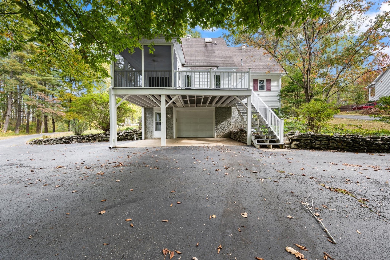
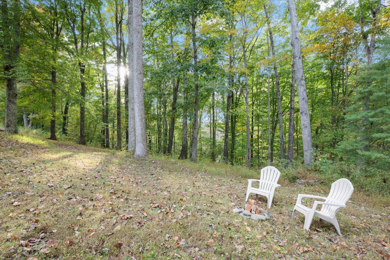
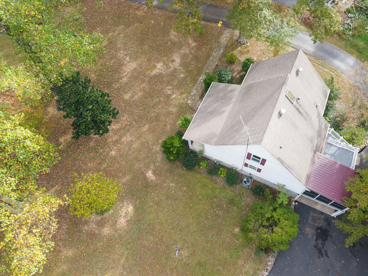
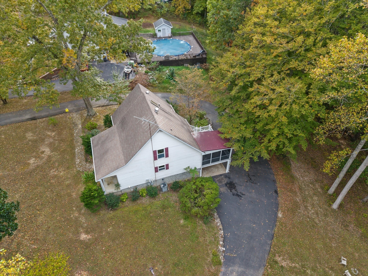
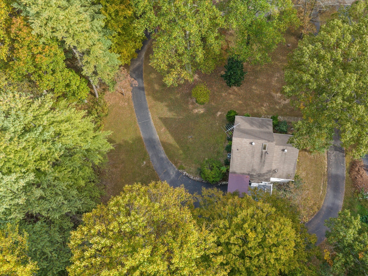
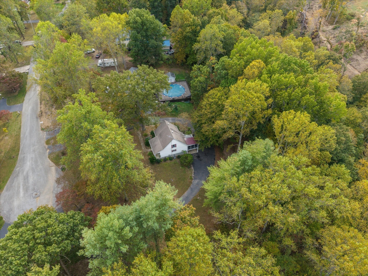
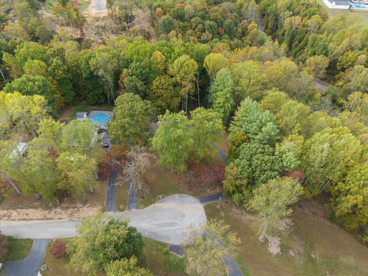
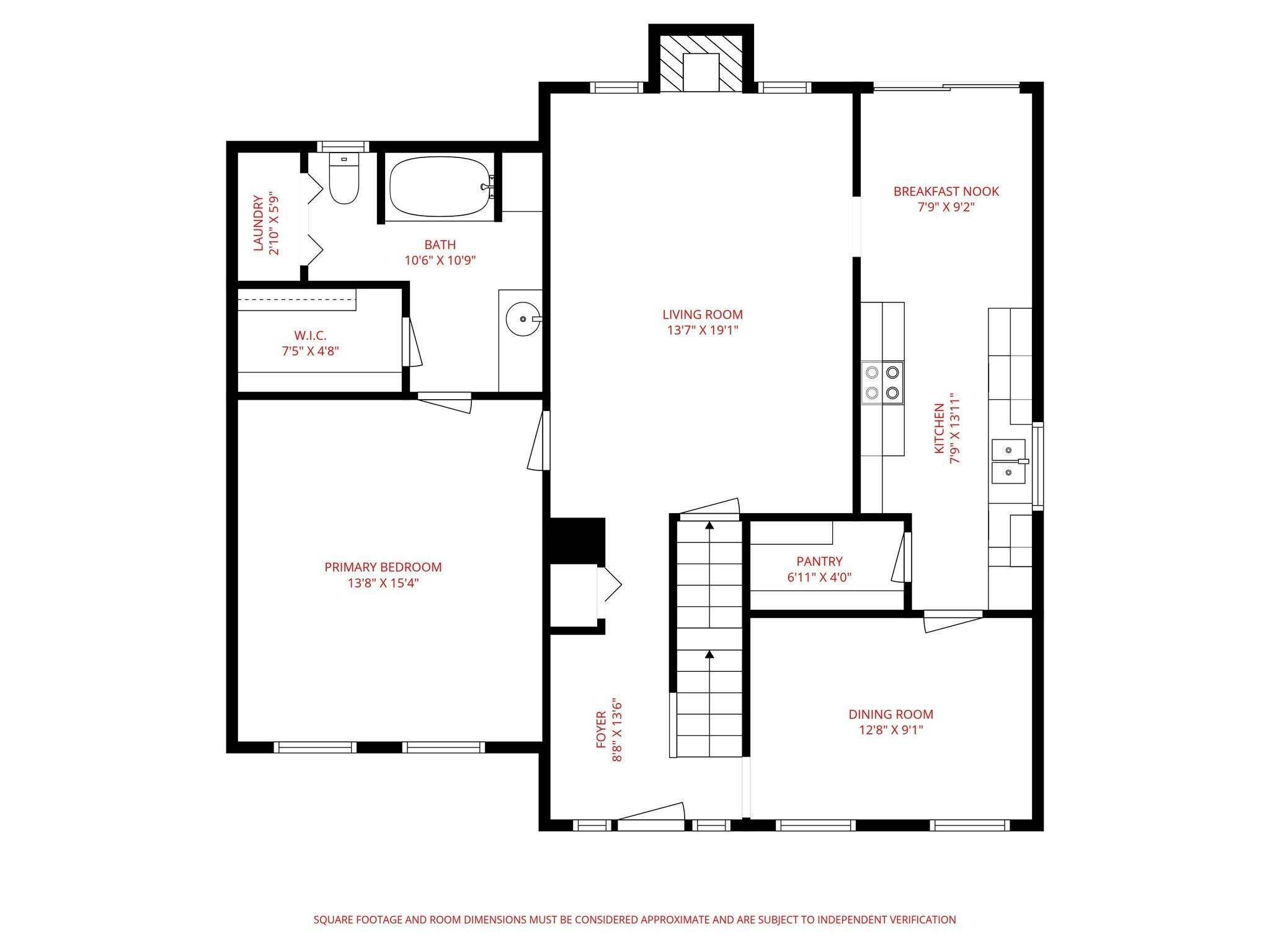
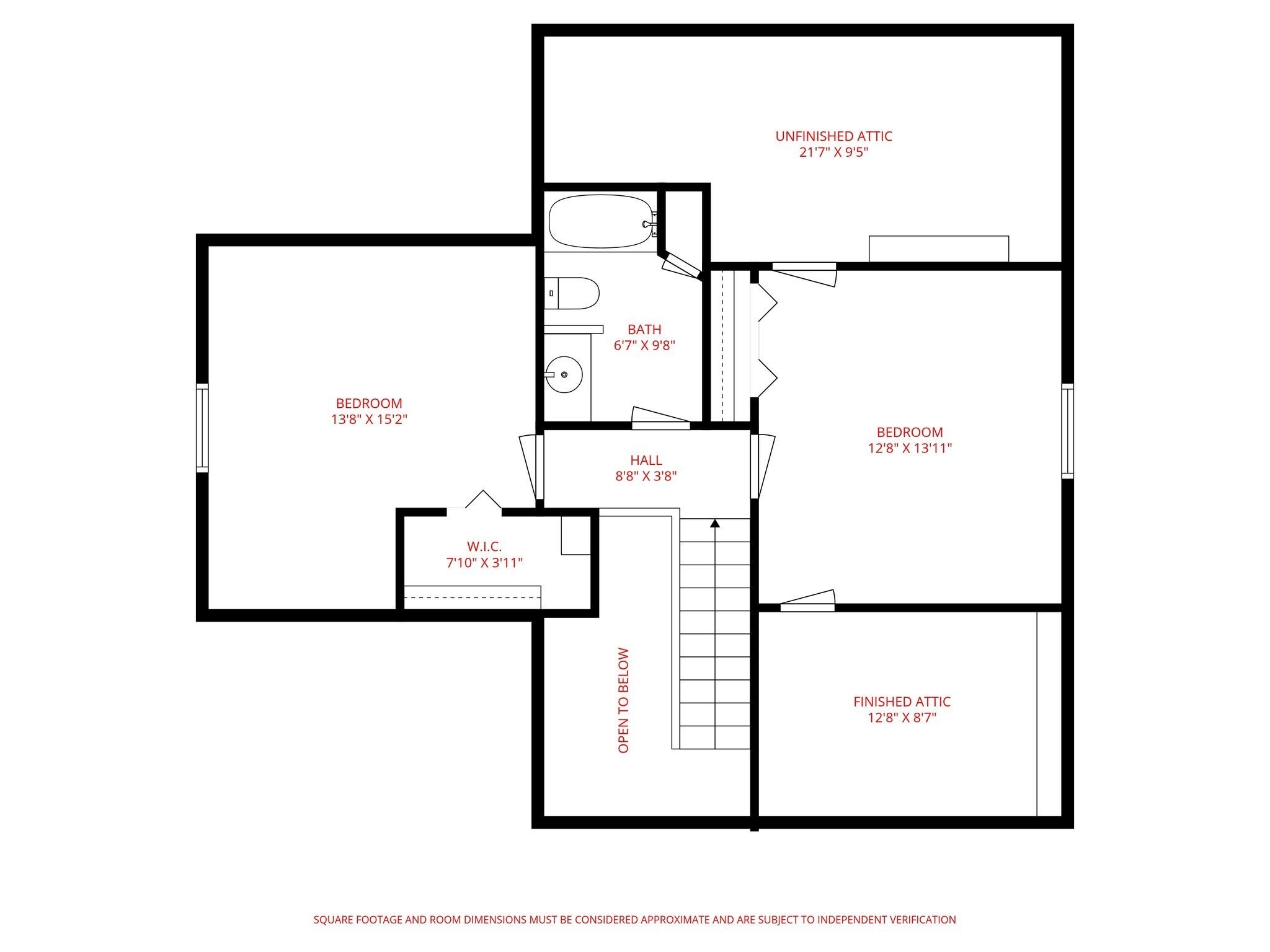
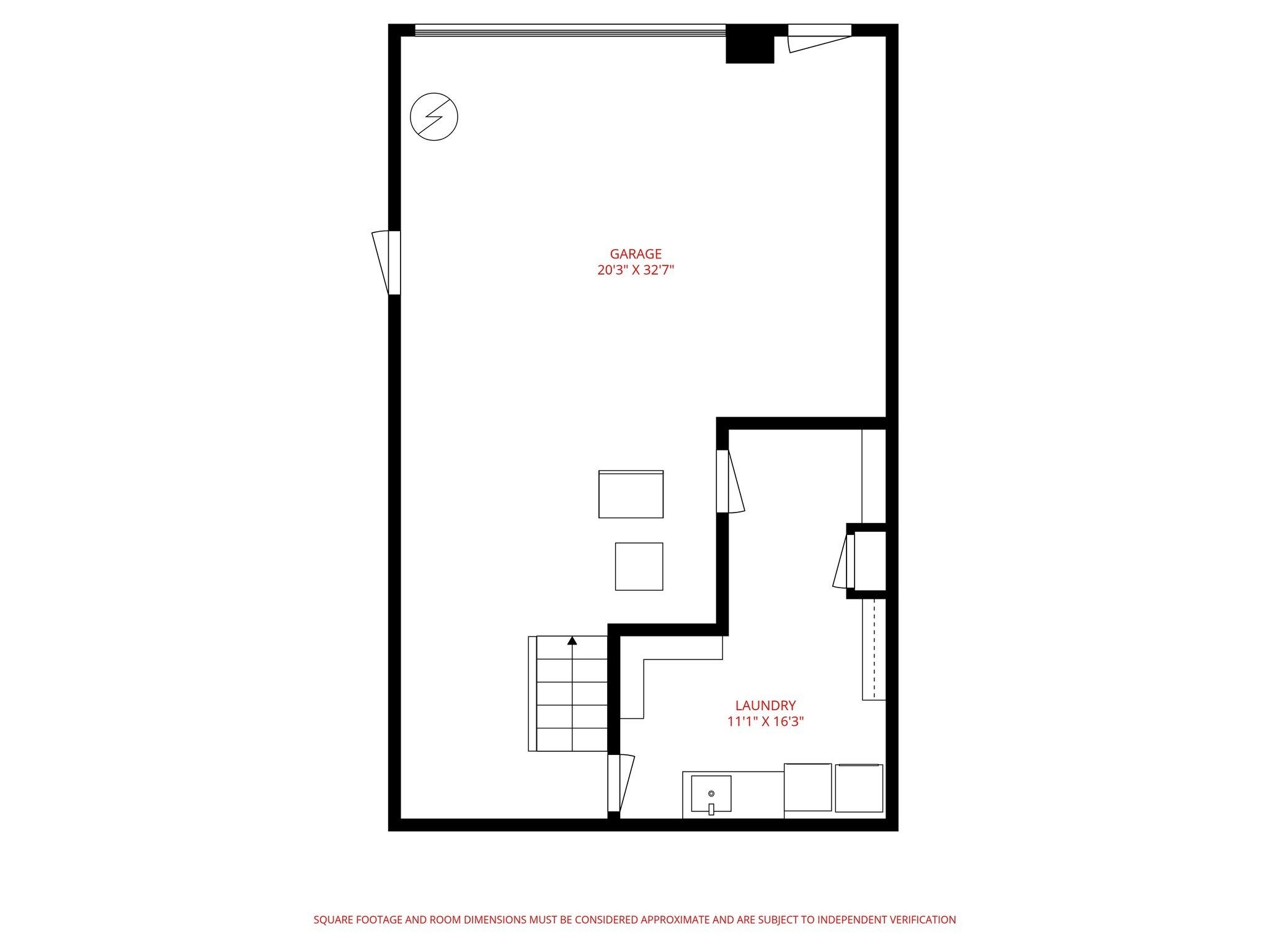
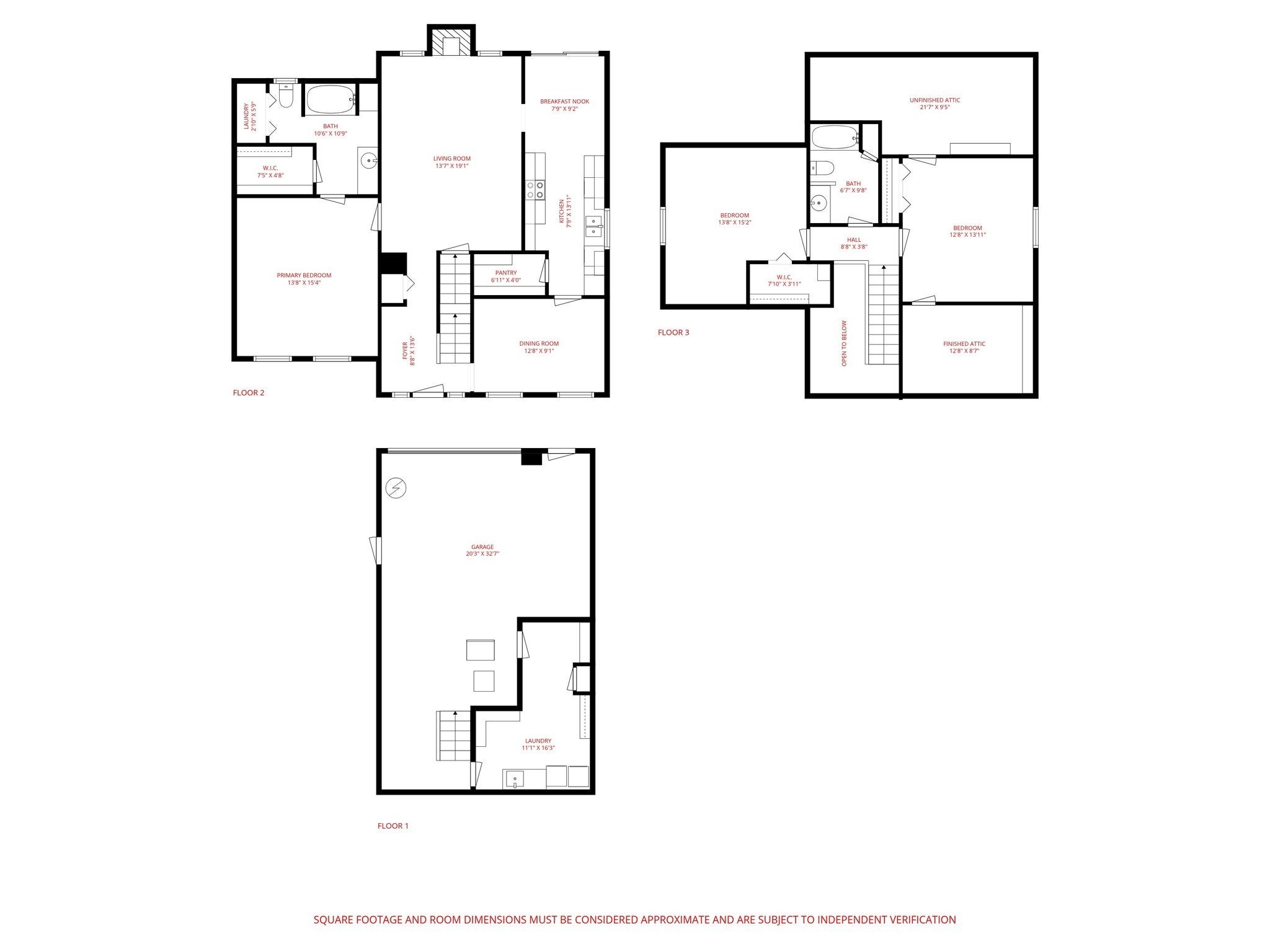
 Copyright 2025 RealTracs Solutions.
Copyright 2025 RealTracs Solutions.