$365,000 - 1732 Heritage Dr, Clarksville
- 4
- Bedrooms
- 2½
- Baths
- 2,046
- SQ. Feet
- 0.14
- Acres
Location, Location, Location! Check out this spacious 4-bedroom, 2.5-bath home in the heart of Clarksville! The open floor plan offers plenty of space for relaxing, entertaining, or working from home. The kitchen flows seamlessly into the living and dining areas, creating a bright and inviting atmosphere. Upstairs, you’ll find all bedrooms, including a comfortable primary suite with ample closet space. 4th bedroom can also be used as an office, hobby room, art room or anything else you can imagine. Additional features include a 2-car garage, covered patio, and a fenced backyard—perfect for outdoor living. Conveniently located near shopping, dining, I-24, Austin Peay State University (Let’s Go Peay!), and Fort Campbell, this home offers comfort and convenience in one great package. Don’t miss your chance to make this Clarksville gem yours—schedule your showing today!
Essential Information
-
- MLS® #:
- 3018200
-
- Price:
- $365,000
-
- Bedrooms:
- 4
-
- Bathrooms:
- 2.50
-
- Full Baths:
- 2
-
- Half Baths:
- 1
-
- Square Footage:
- 2,046
-
- Acres:
- 0.14
-
- Year Built:
- 2022
-
- Type:
- Residential
-
- Sub-Type:
- Single Family Residence
-
- Status:
- Under Contract - Showing
Community Information
-
- Address:
- 1732 Heritage Dr
-
- Subdivision:
- The Quarry
-
- City:
- Clarksville
-
- County:
- Montgomery County, TN
-
- State:
- TN
-
- Zip Code:
- 37043
Amenities
-
- Utilities:
- Electricity Available, Water Available
-
- Parking Spaces:
- 2
-
- # of Garages:
- 2
-
- Garages:
- Garage Door Opener, Garage Faces Front
Interior
-
- Interior Features:
- Air Filter, Ceiling Fan(s), Open Floorplan, Pantry, Walk-In Closet(s)
-
- Appliances:
- Electric Oven, Oven, Dishwasher, Disposal, Ice Maker, Microwave, Refrigerator, Stainless Steel Appliance(s)
-
- Heating:
- Central, Electric
-
- Cooling:
- Central Air, Electric
-
- Fireplace:
- Yes
-
- # of Fireplaces:
- 1
-
- # of Stories:
- 2
Exterior
-
- Roof:
- Shingle
-
- Construction:
- Brick, Vinyl Siding
School Information
-
- Elementary:
- Rossview Elementary
-
- Middle:
- Rossview Middle
-
- High:
- Rossview High
Additional Information
-
- Date Listed:
- October 20th, 2025
-
- Days on Market:
- 3
Listing Details
- Listing Office:
- Benchmark Realty, Llc
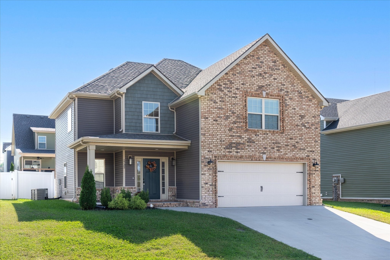
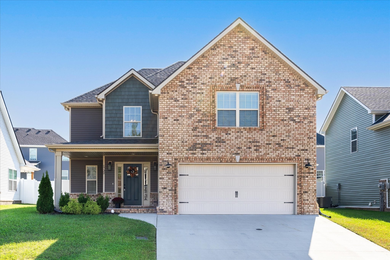
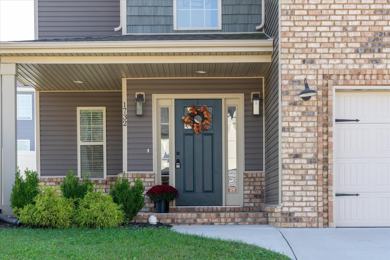
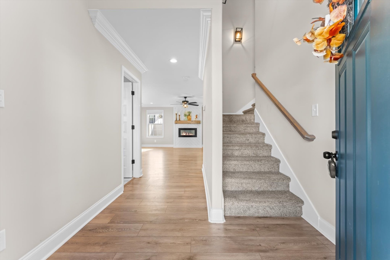
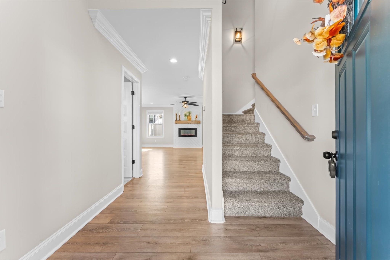
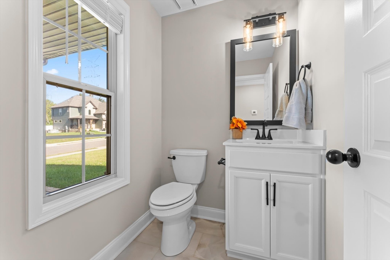
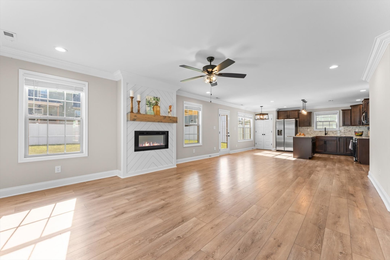
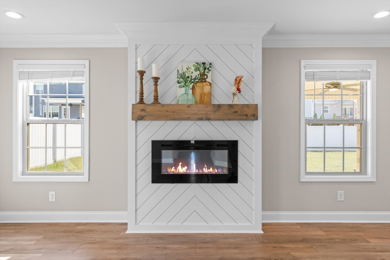
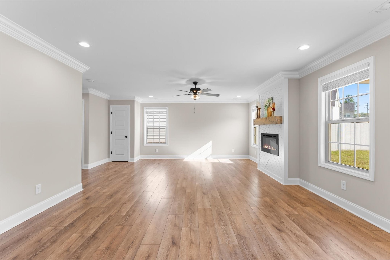
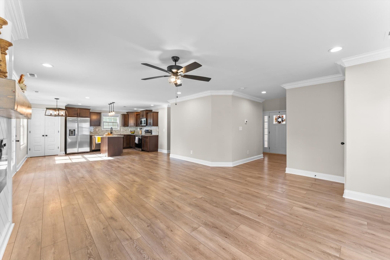
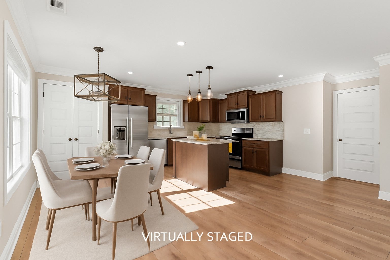
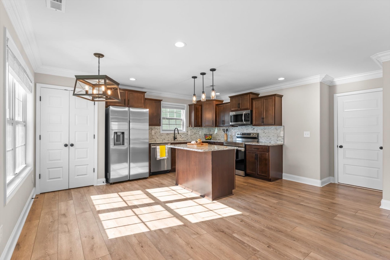
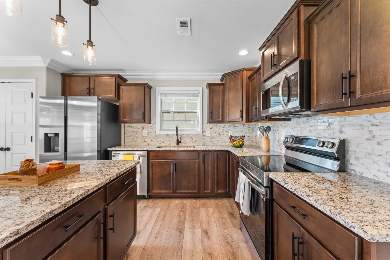
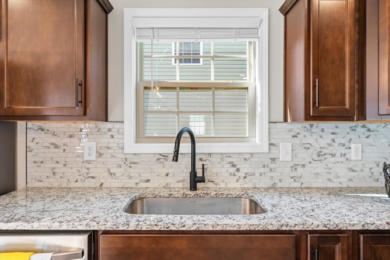
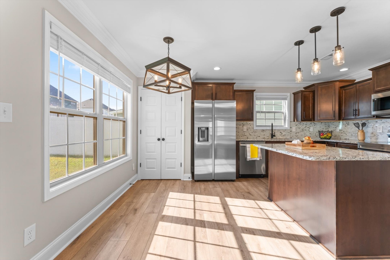
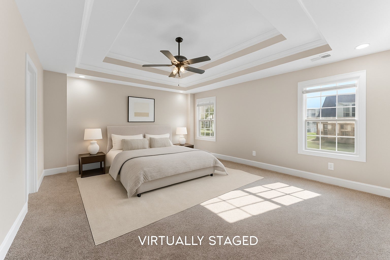
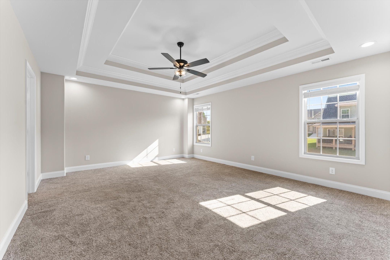
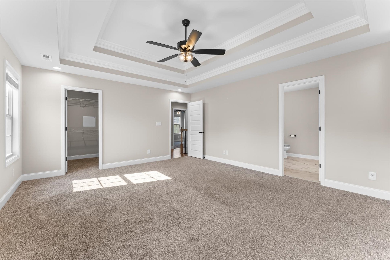
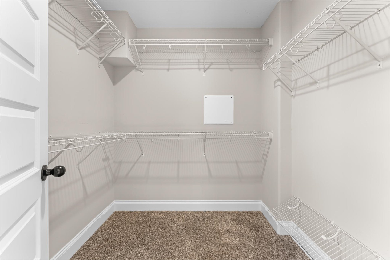
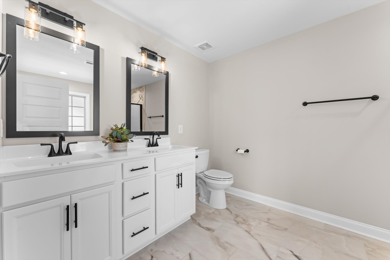
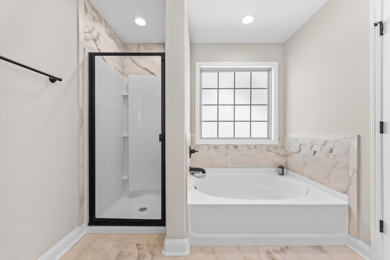
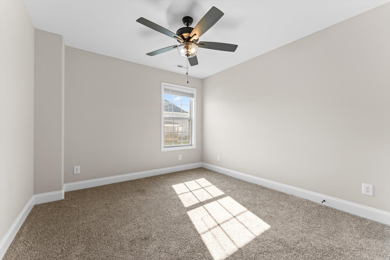
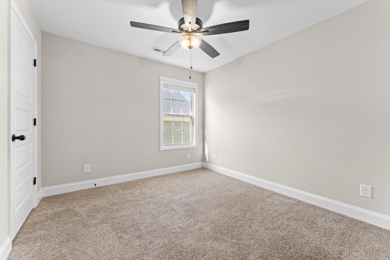
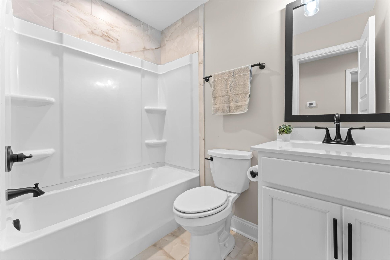
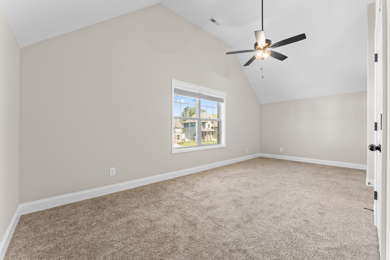
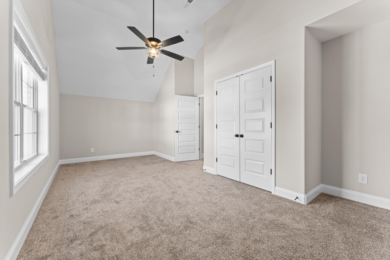
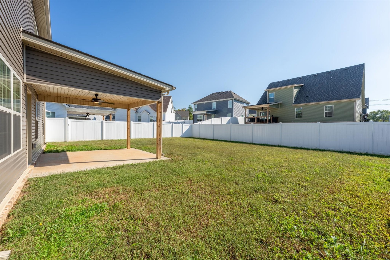
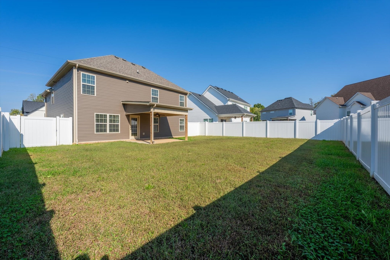
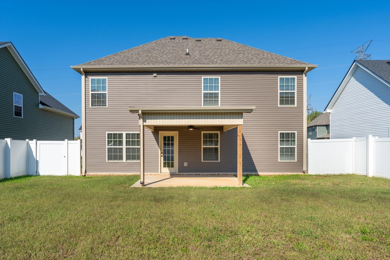
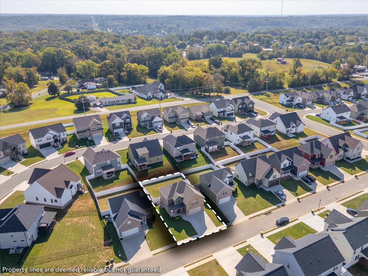
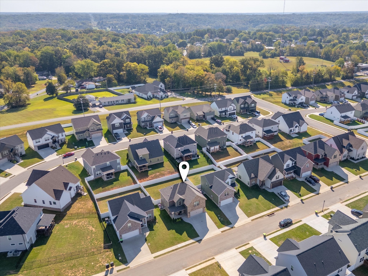
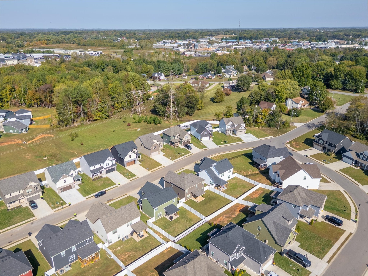
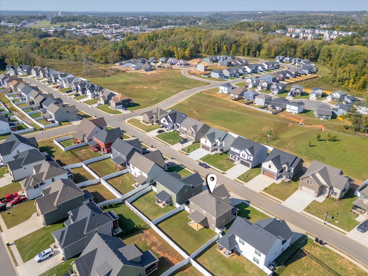
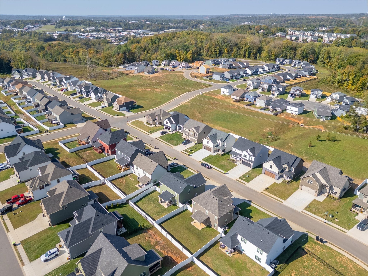
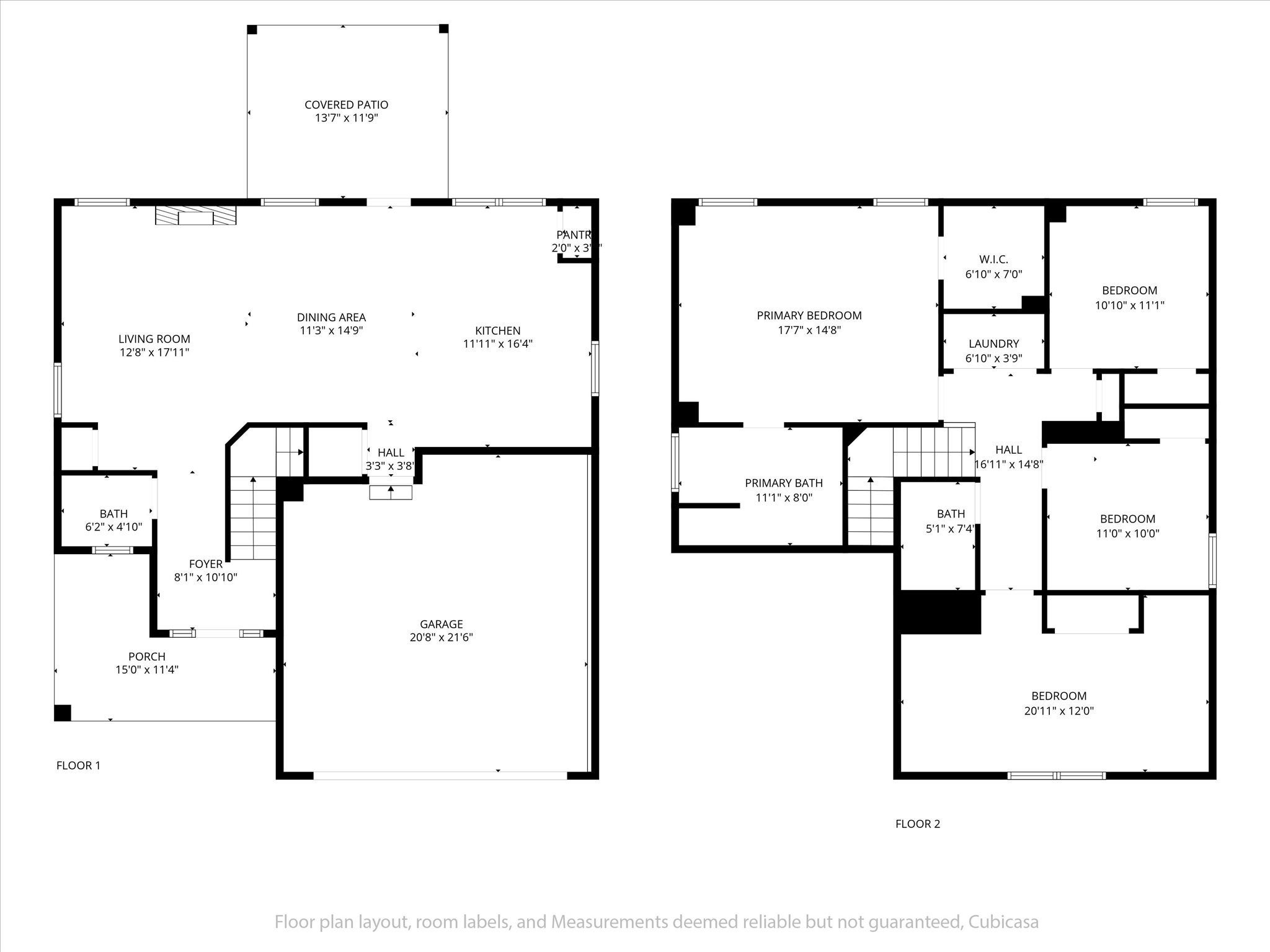
 Copyright 2025 RealTracs Solutions.
Copyright 2025 RealTracs Solutions.