$365,000 - 105 Sessler Ct, Hendersonville
- 3
- Bedrooms
- 2
- Baths
- 1,440
- SQ. Feet
- 0.23
- Acres
This well-maintained updated home is conveniently located in the heart of Hendersonville. Located only 25 minutes from downtown Nashville, this home offers both convenience & comfort making it perfect for families, first-time buyers, or those looking to downsize. The spacious open living area flows easily between the kitchen, dining, and living spaces with an UPSTAIRS BONUS ROOM—ideal for everyday living and entertaining. Each bedroom is generously sized, with the primary suite offering its own private bath. Step outside to enjoy the fenced in side yard, providing space for pets or gardening, along with a storage shed for tools or hobbies. The large deck offers a perfect spot for grilling, relaxing, or hosting gatherings in your own backyard retreat. Located just minutes from shopping, dining, parks, and top-rated schools, this home combines convenience with a welcoming neighborhood feel in a cul-de-sac! Don't miss your chance to make this home yours! New HVAC & Water Heater in 2023.
Essential Information
-
- MLS® #:
- 3018110
-
- Price:
- $365,000
-
- Bedrooms:
- 3
-
- Bathrooms:
- 2.00
-
- Full Baths:
- 2
-
- Square Footage:
- 1,440
-
- Acres:
- 0.23
-
- Year Built:
- 2003
-
- Type:
- Residential
-
- Sub-Type:
- Single Family Residence
-
- Status:
- Active
Community Information
-
- Address:
- 105 Sessler Ct
-
- Subdivision:
- Van Lang Estates
-
- City:
- Hendersonville
-
- County:
- Sumner County, TN
-
- State:
- TN
-
- Zip Code:
- 37075
Amenities
-
- Utilities:
- Electricity Available, Water Available, Cable Connected
-
- Parking Spaces:
- 2
-
- # of Garages:
- 2
-
- Garages:
- Garage Faces Front
Interior
-
- Interior Features:
- High Speed Internet
-
- Appliances:
- Electric Oven, Electric Range, Dishwasher, Microwave, Refrigerator, Stainless Steel Appliance(s)
-
- Heating:
- Central, Electric
-
- Cooling:
- Central Air, Electric
-
- # of Stories:
- 2
Exterior
-
- Lot Description:
- Level
-
- Roof:
- Shingle
-
- Construction:
- Brick, Vinyl Siding
School Information
-
- Elementary:
- George A Whitten Elementary
-
- Middle:
- Knox Doss Middle School at Drakes Creek
-
- High:
- Beech Sr High School
Additional Information
-
- Date Listed:
- October 19th, 2025
-
- Days on Market:
- 3
Listing Details
- Listing Office:
- Haven Real Estate
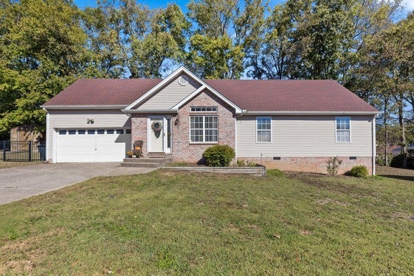
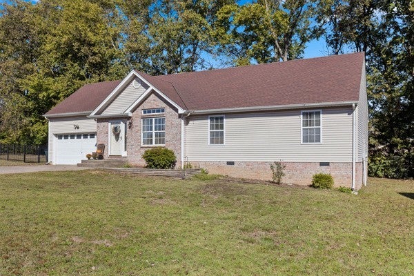
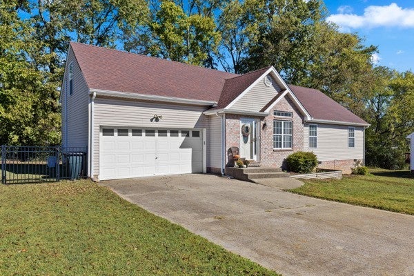
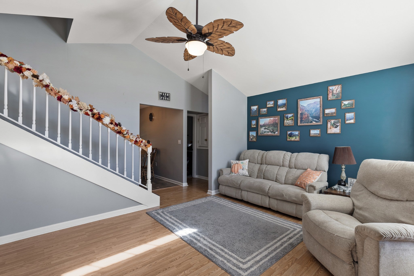
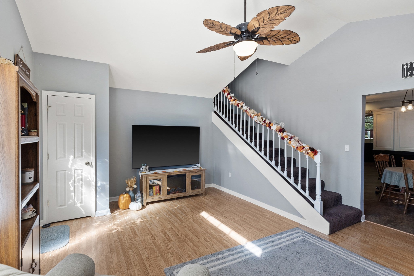
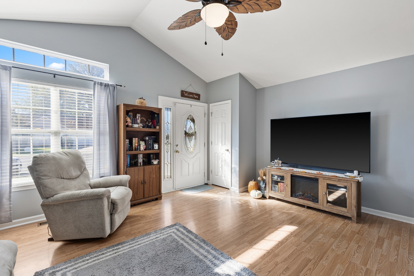
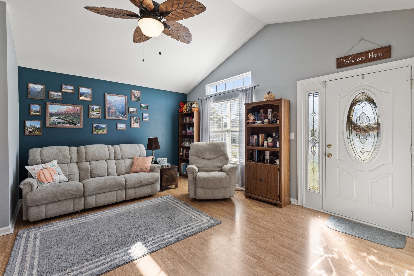
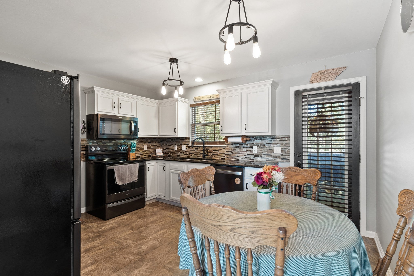
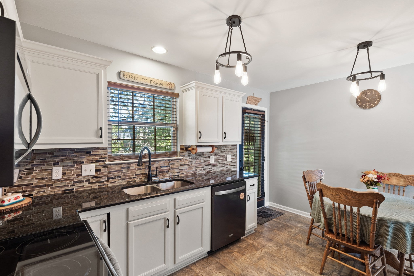
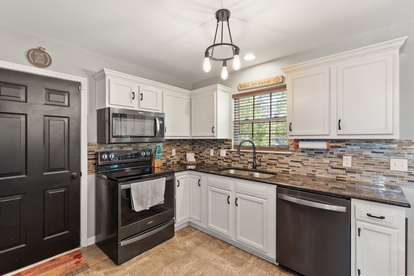
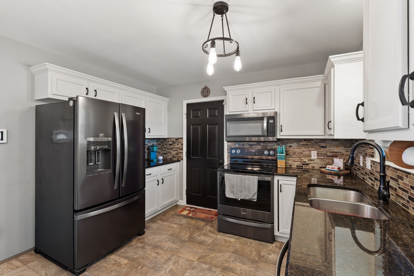
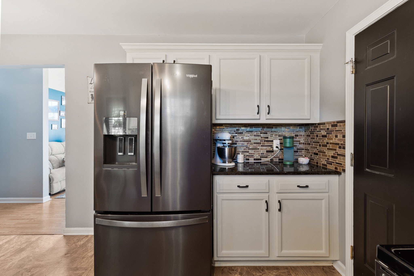
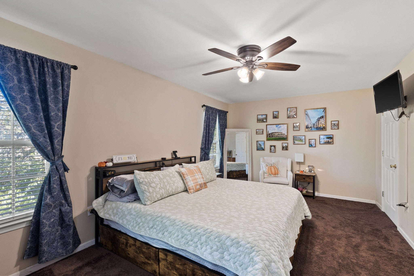
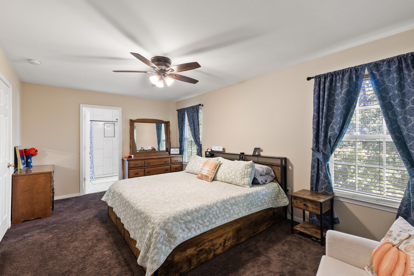
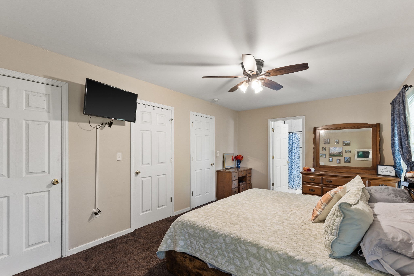
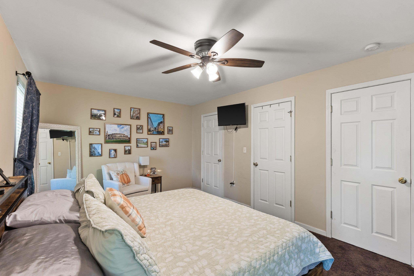
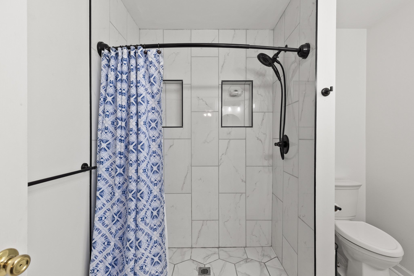
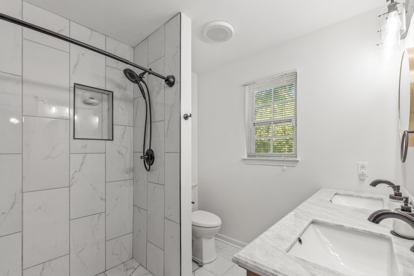
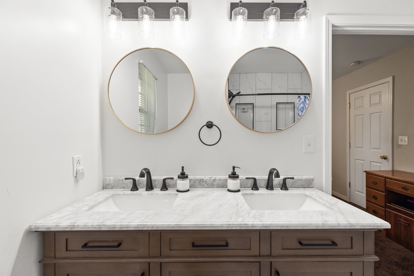
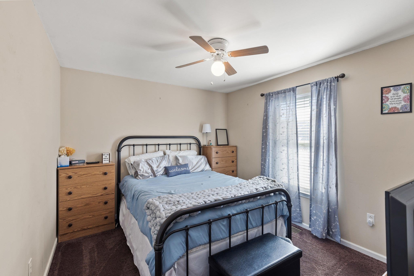
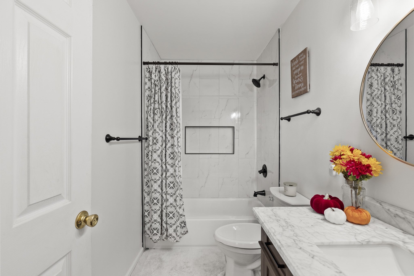
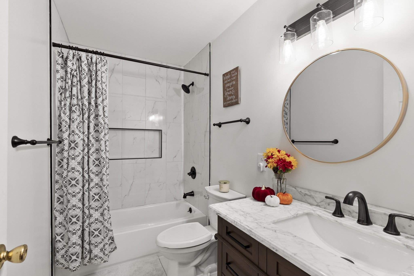
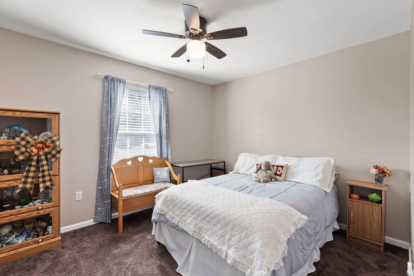
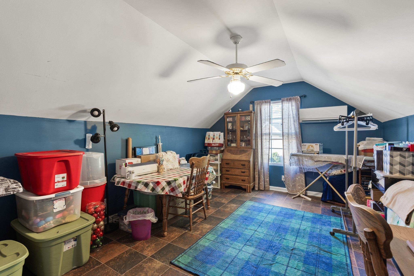
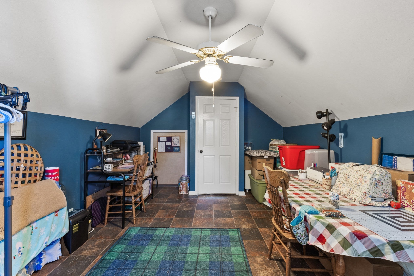
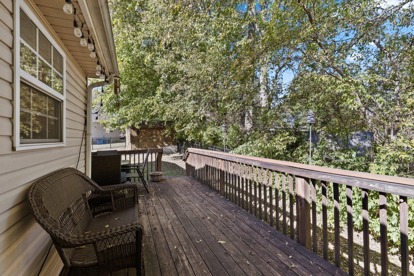
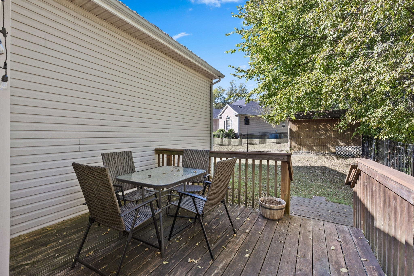
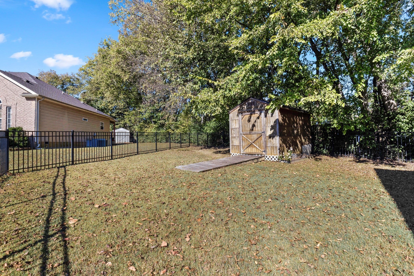
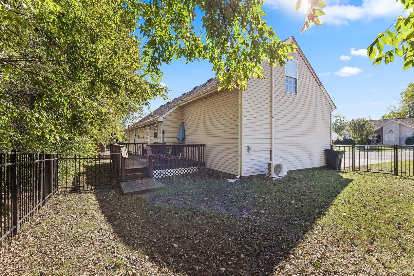
 Copyright 2025 RealTracs Solutions.
Copyright 2025 RealTracs Solutions.