$374,900 - 413 Vailview Dr, Nashville
- 3
- Bedrooms
- 2
- Baths
- 1,272
- SQ. Feet
- 0.18
- Acres
WELCOME TO 413 VAILVIEW DR! COMPLETELY REMODELED 3 BR/2 BA HOME JUST MINUTES FROM DOWNTOWN NASHVILLE! THIS MOVE-IN-READY BEAUTY FEATURES A BRIGHT OPEN FLOOR PLAN WITH NEW FLOORING, NEW DESIGNER PAINT, ALL NEW UPDATED LIGHTING, AND MODERN FINISHES THROUGHOUT. A LARGE OPEN STUNNING KITCHEN WITH GRANITE COUNTERTOPS, CUSTOM CABINETRY, AND NEW STAINLESS STEEL APPLIANCES, WITH A LARGE ISLAND PERFECT FOR THAT GOURMET COOK. PRIMARY SUITE INCLUDES A NEW FULLY UPDATED PRIVATE BATH WITH A FASHIONABLE ENTRY WAY BARN DOOR, AND LARGE MASTER WALK IN CLOSET. ENJOY OUTDOOR LIVING WITH A BRAND NEW BACK DECK, LARGE BACKYARD, TWO STORAGE SHEDS AND ROOM TO ENTERTAIN. CONVENIENTLY LOCATED NEAR DOWNTOWN. CLOSE TO DINING, SHOPPING, AND PARKS. EVERYTHING HAS BEEN MADE TURNKEY, STYLISH, AND READY FOR YOU TO CALL HOME. (ALL BRAND NEW BLINDS INSTALLED ON ALL WINDOWS AFTER THE PICTURES WERE TAKEN) (NEW ROOF, HVAC 6 YRS OLD, WATER HEATER 5 YRS OLD)
Essential Information
-
- MLS® #:
- 3014808
-
- Price:
- $374,900
-
- Bedrooms:
- 3
-
- Bathrooms:
- 2.00
-
- Full Baths:
- 2
-
- Square Footage:
- 1,272
-
- Acres:
- 0.18
-
- Year Built:
- 2005
-
- Type:
- Residential
-
- Sub-Type:
- Single Family Residence
-
- Status:
- Active
Community Information
-
- Address:
- 413 Vailview Dr
-
- Subdivision:
- Skyline Village
-
- City:
- Nashville
-
- County:
- Davidson County, TN
-
- State:
- TN
-
- Zip Code:
- 37207
Amenities
-
- Utilities:
- Water Available, Cable Connected
-
- Parking Spaces:
- 2
-
- Garages:
- Driveway
Interior
-
- Interior Features:
- Air Filter, Ceiling Fan(s), Open Floorplan, Walk-In Closet(s), High Speed Internet, Kitchen Island
-
- Appliances:
- Oven, Range, Dishwasher, Disposal, Ice Maker, Microwave, Refrigerator, Stainless Steel Appliance(s)
-
- Heating:
- Central
-
- Cooling:
- Central Air
-
- # of Stories:
- 1
Exterior
-
- Lot Description:
- Level
-
- Roof:
- Shingle
-
- Construction:
- Brick
School Information
-
- Elementary:
- Chadwell Elementary
-
- Middle:
- Jere Baxter Middle
-
- High:
- Maplewood Comp High School
Additional Information
-
- Date Listed:
- October 10th, 2025
-
- Days on Market:
- 3
Listing Details
- Listing Office:
- Re/max Advantage
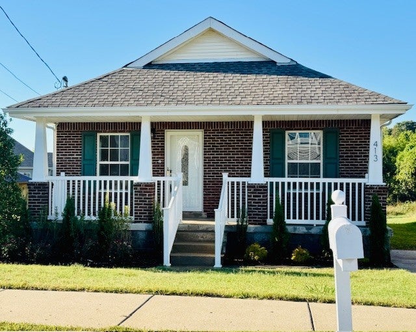





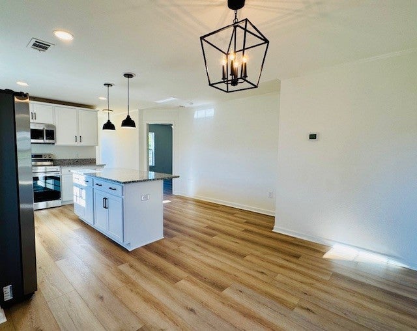
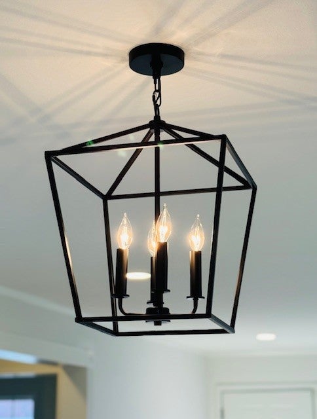
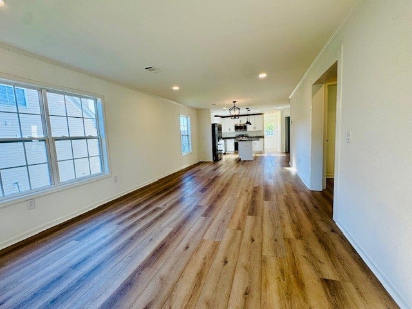
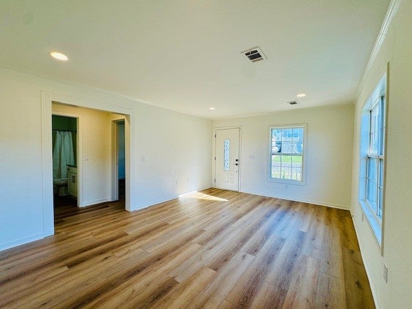
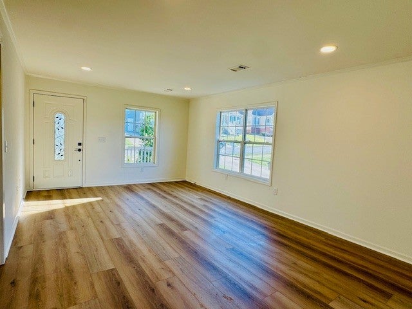
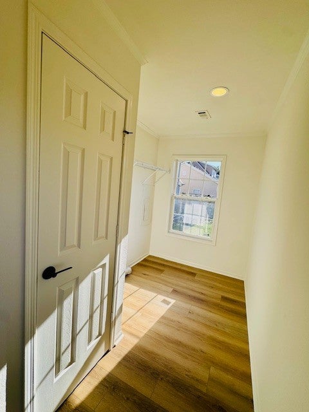
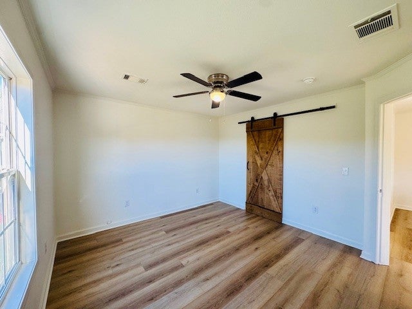
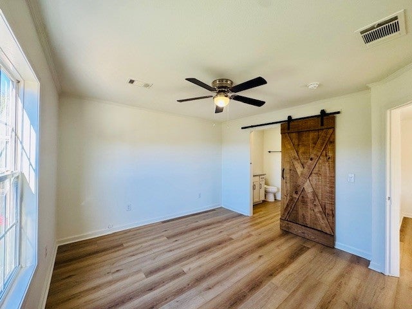
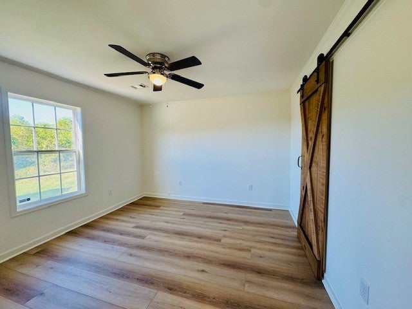
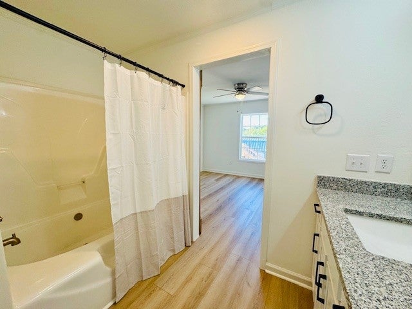
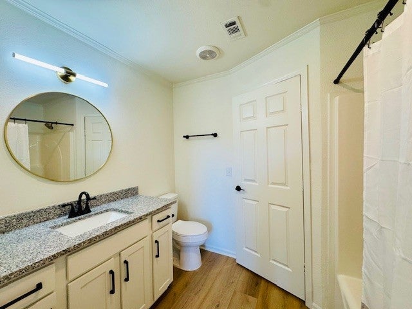
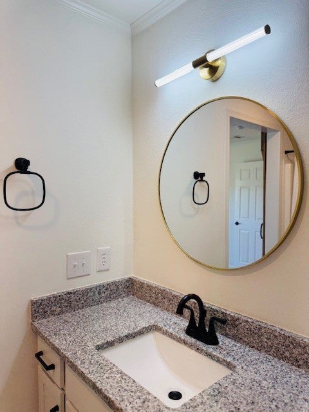
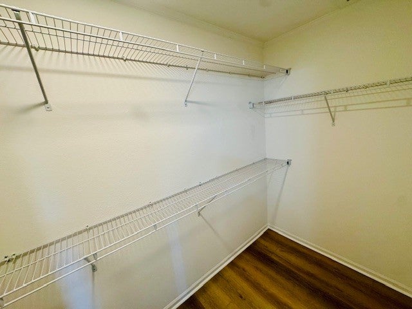
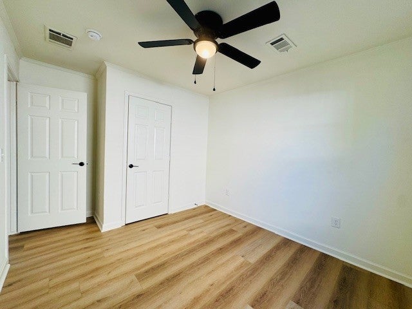
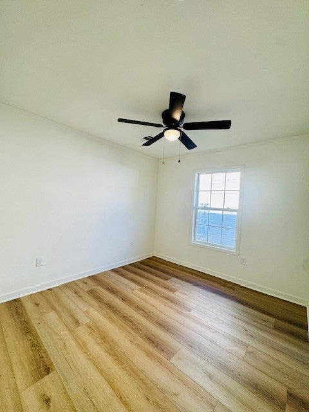
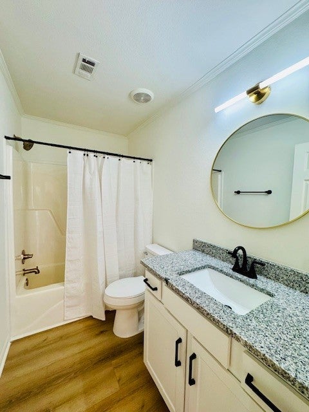
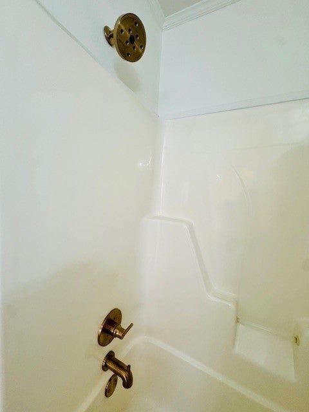
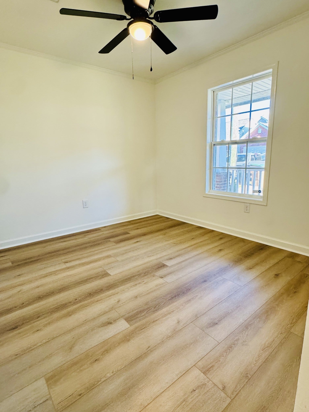
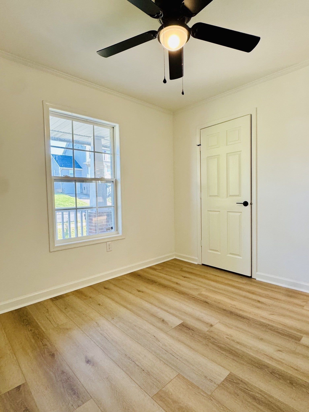
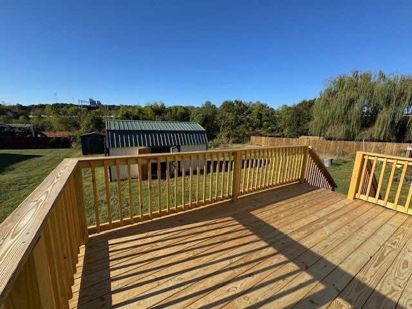
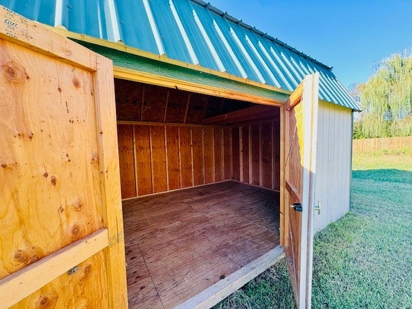
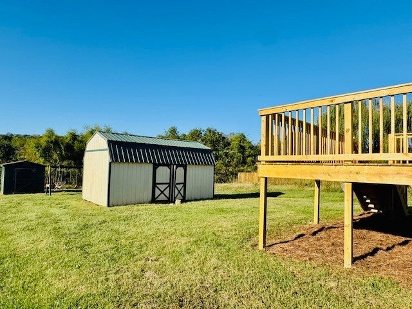
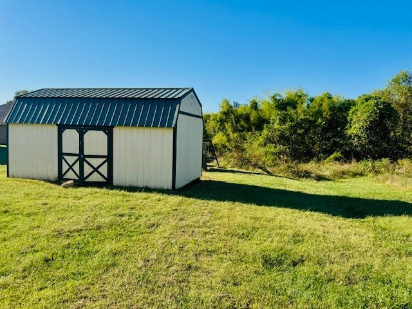
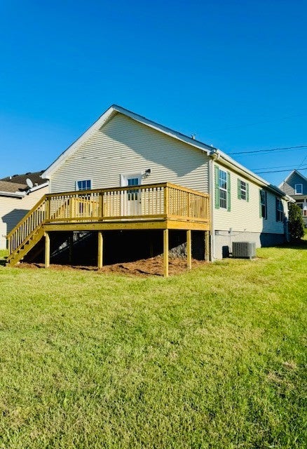
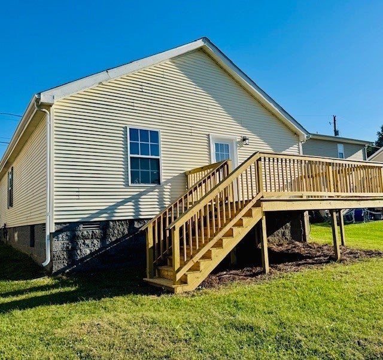

 Copyright 2025 RealTracs Solutions.
Copyright 2025 RealTracs Solutions.