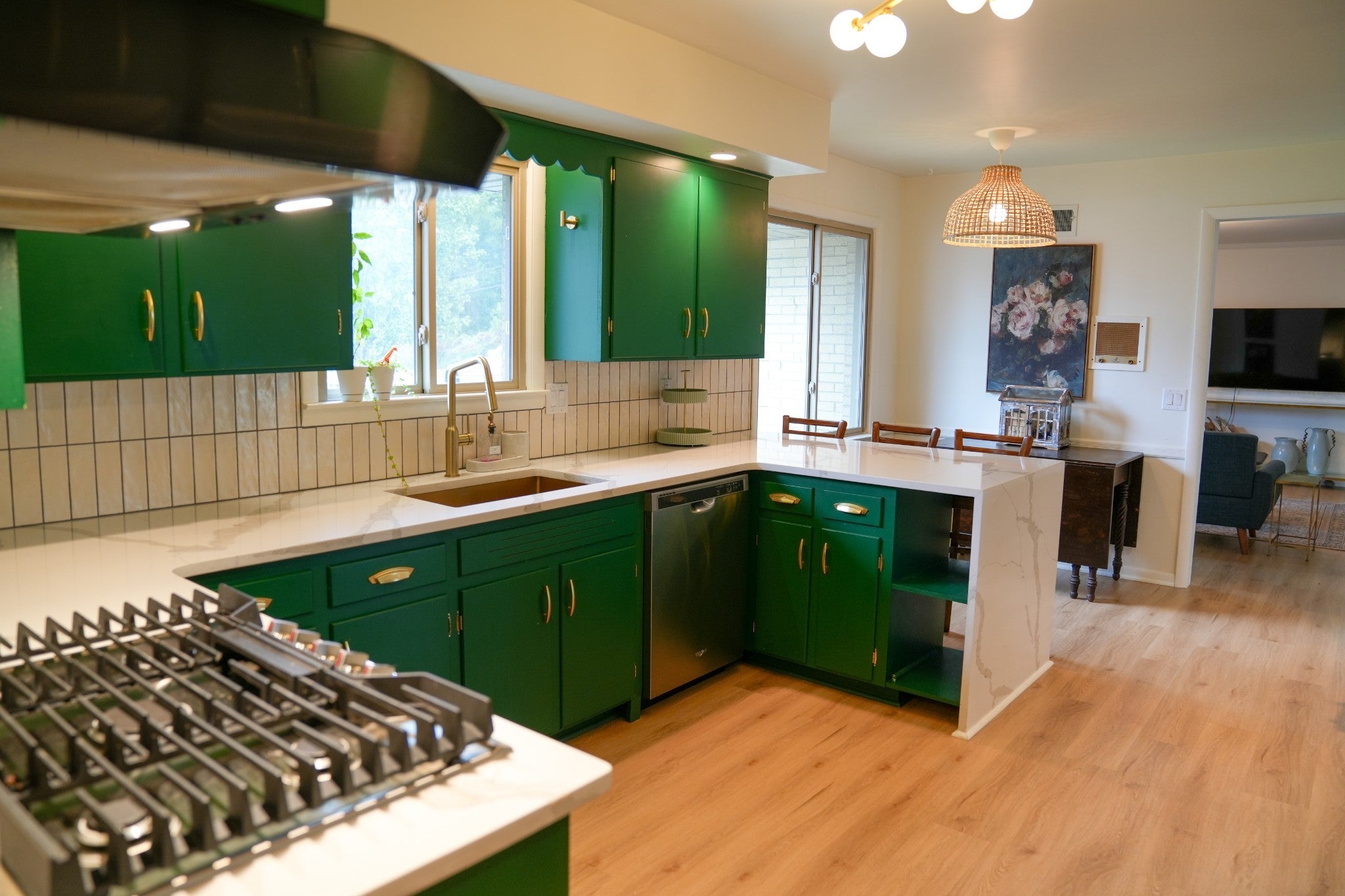$390,000 - 1207 Nashville Hwy, Columbia
- 3
- Bedrooms
- 2½
- Baths
- 1,836
- SQ. Feet
- 0.51
- Acres
Step inside this beautifully updated home that blends style, comfort, and opportunity. The remodeled kitchen features quartz countertops, a gas cooktop, double ovens, and plenty of workspace for cooking and entertaining. Enjoy cozy evenings by the wood-burning fireplace and unwind in the updated primary suite with a modernized bathroom and new luxury vinyl plank flooring throughout. Major upgrades include all new plumbing, new HVAC ductwork, and a layout that’s both versatile and inviting—perfect for families, guests, or a home office setup. The oversized garage includes a climate-controlled storage room, offering ample space for hobbies, tools, or seasonal items. This home’s assumable loan at just 3% interest makes it a rare find for today’s market—available to homeowners or investors (contact listing agent for details). The lot may be eligible for commercial rezoning, creating exciting options for future use—including short-term rentals (STRs) or small business possibilities. Buyer/buyer’s agent to verify all information. Limited-Time Incentive: Get a 2% lender credit with our preferred lender—use it toward no closing costs or a massive rate buydown into the 5s! Don’t miss this versatile property packed with upgrades, investment potential, and unbeatable financing options. Schedule your private showing today! Photos coming soon!
Essential Information
-
- MLS® #:
- 3014072
-
- Price:
- $390,000
-
- Bedrooms:
- 3
-
- Bathrooms:
- 2.50
-
- Full Baths:
- 2
-
- Half Baths:
- 1
-
- Square Footage:
- 1,836
-
- Acres:
- 0.51
-
- Year Built:
- 1962
-
- Type:
- Residential
-
- Sub-Type:
- Single Family Residence
-
- Style:
- Ranch
-
- Status:
- Coming Soon / Hold
Community Information
-
- Address:
- 1207 Nashville Hwy
-
- Subdivision:
- Hardie Acres
-
- City:
- Columbia
-
- County:
- Maury County, TN
-
- State:
- TN
-
- Zip Code:
- 38401
Amenities
-
- Utilities:
- Electricity Available, Natural Gas Available, Water Available
-
- Parking Spaces:
- 6
-
- # of Garages:
- 2
-
- Garages:
- Garage Door Opener, Garage Faces Rear, Asphalt, Driveway
Interior
-
- Interior Features:
- Built-in Features, Pantry, Redecorated, High Speed Internet
-
- Appliances:
- Built-In Electric Oven, Double Oven, Built-In Gas Range, Dishwasher, Disposal, Refrigerator, Stainless Steel Appliance(s)
-
- Heating:
- Central, Natural Gas
-
- Cooling:
- Central Air, Electric
-
- Fireplace:
- Yes
-
- # of Fireplaces:
- 1
-
- # of Stories:
- 1
Exterior
-
- Lot Description:
- Corner Lot, Level
-
- Roof:
- Asphalt
-
- Construction:
- Brick
School Information
-
- Elementary:
- Riverside Elementary
-
- Middle:
- E. A. Cox Middle School
-
- High:
- Spring Hill High School
Listing Details
- Listing Office:
- Lhi Homes International






 Copyright 2025 RealTracs Solutions.
Copyright 2025 RealTracs Solutions.