$384,500 - 104 Stella Dr, Nashville
- 2
- Bedrooms
- 2½
- Baths
- 1,091
- SQ. Feet
- 0.02
- Acres
Nestled in the scenic rolling hills of West Nashville, this charming 2-bedroom townhome is part of the inviting Sage Run Community—tucked just off River Road and backing up to the tranquil banks of the Cumberland River. Step inside to discover modern finishes throughout, including gleaming stainless steel appliances, luxurious LVP flooring, elegant quartz countertops, recessed lighting, and beautifully tiled bathrooms. Enjoy your morning coffee or unwind in the evenings on the covered back porch, complete with a convenient storage closet. Sage Run offers more than just a home—it’s a lifestyle. With a private dog park for your furry friends and a peaceful, community feel, it’s the perfect balance of comfort and convenience. Located just minutes from the heart of Music City and all of West Nashville's top spots, you're never far from world-class dining, live music, shopping, and entertainment. Experience the serenity of a quieter, simpler setting—all while keeping the vibrant energy of the city within easy reach. We are currently offering a 2% credit towards closing costs if you use our preferred lender! Don't miss out on this deal! Be sure to take a look at the documents section for the full details.
Essential Information
-
- MLS® #:
- 3013543
-
- Price:
- $384,500
-
- Bedrooms:
- 2
-
- Bathrooms:
- 2.50
-
- Full Baths:
- 2
-
- Half Baths:
- 1
-
- Square Footage:
- 1,091
-
- Acres:
- 0.02
-
- Year Built:
- 2023
-
- Type:
- Residential
-
- Sub-Type:
- Townhouse
-
- Status:
- Active
Community Information
-
- Address:
- 104 Stella Dr
-
- Subdivision:
- Sage Run Townhomes
-
- City:
- Nashville
-
- County:
- Davidson County, TN
-
- State:
- TN
-
- Zip Code:
- 37209
Amenities
-
- Utilities:
- Electricity Available, Water Available
-
- Garages:
- Assigned
Interior
-
- Interior Features:
- Air Filter, Ceiling Fan(s), Pantry
-
- Appliances:
- Electric Oven, Electric Range, Dishwasher, Disposal, Microwave, Refrigerator
-
- Heating:
- Electric, Heat Pump
-
- Cooling:
- Electric
-
- # of Stories:
- 2
Exterior
-
- Construction:
- Fiber Cement, Hardboard Siding
School Information
-
- Elementary:
- Gower Elementary
-
- Middle:
- H. G. Hill Middle
-
- High:
- James Lawson High School
Additional Information
-
- Date Listed:
- October 10th, 2025
-
- Days on Market:
- 1
Listing Details
- Listing Office:
- Compass Re
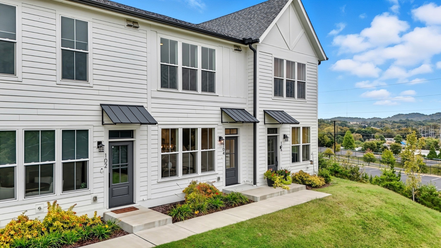
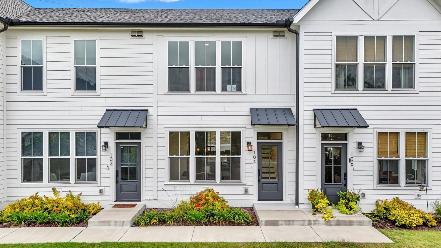
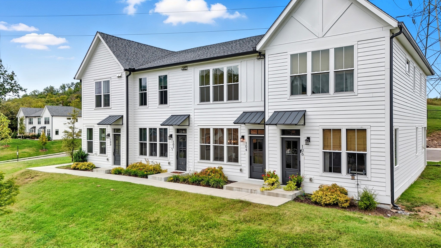



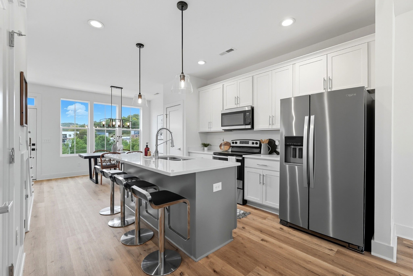
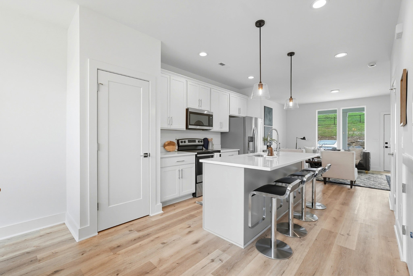
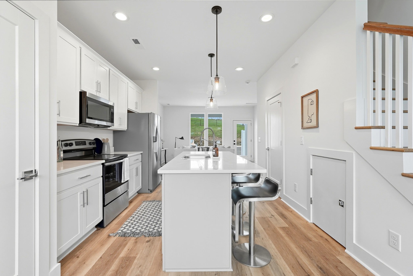
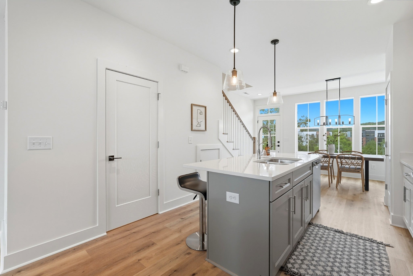
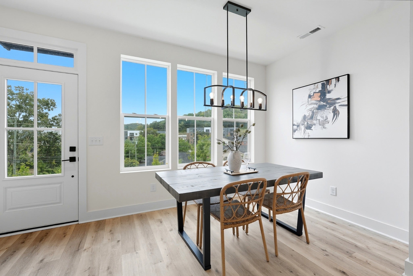

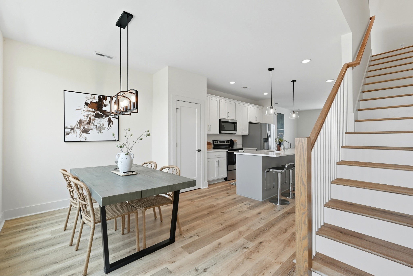

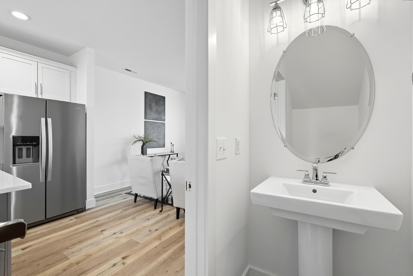
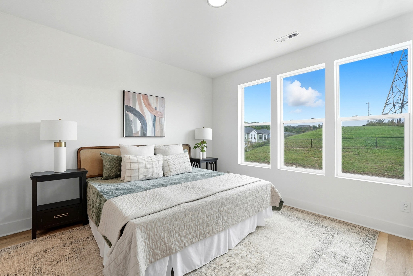

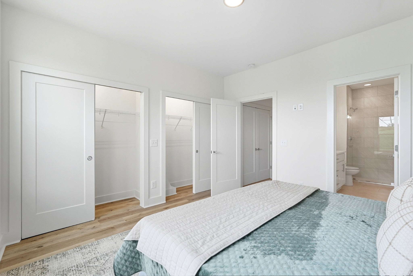
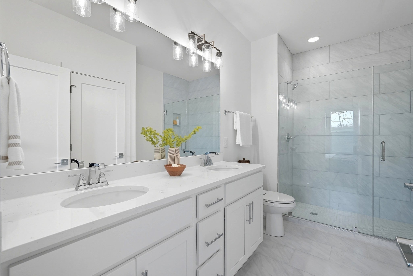
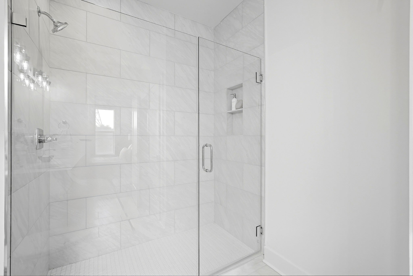
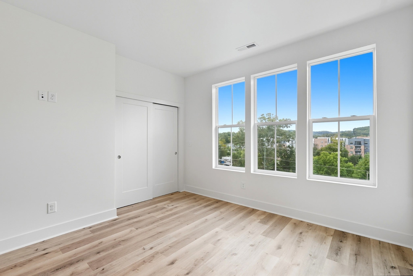
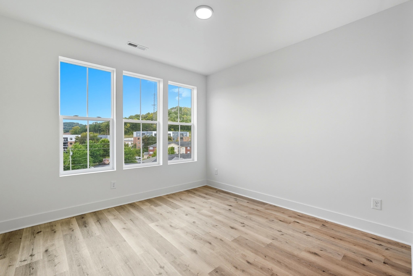
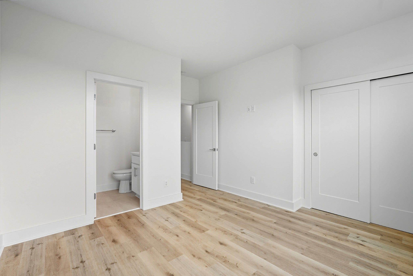
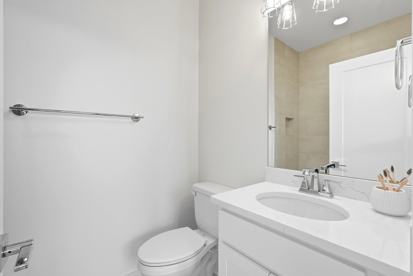
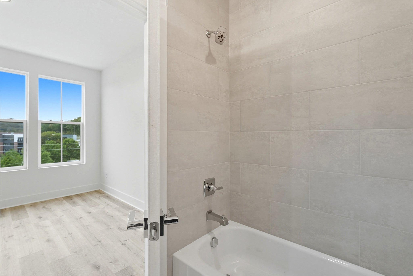
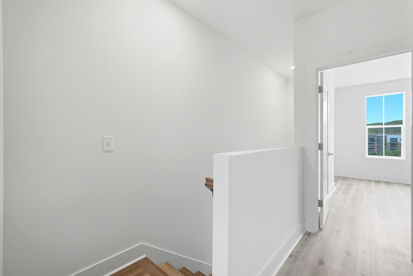
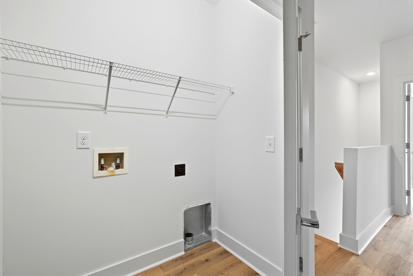
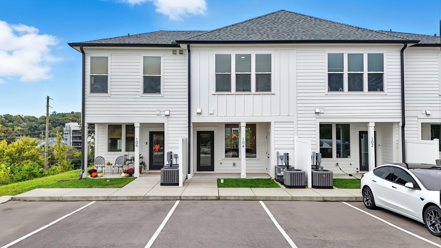
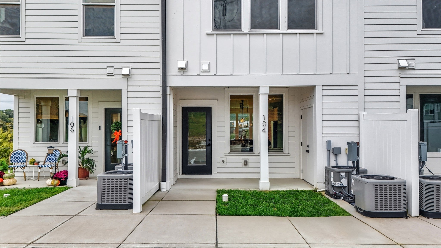
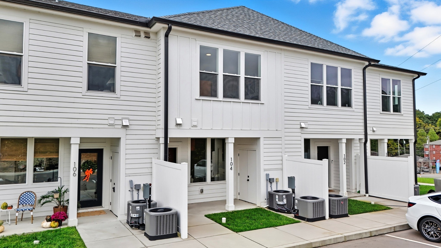
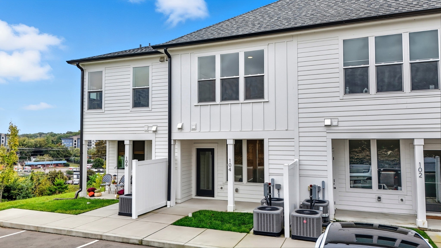
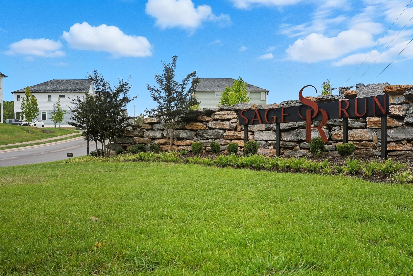
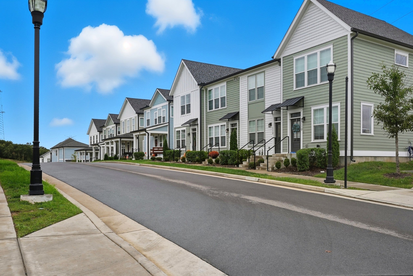
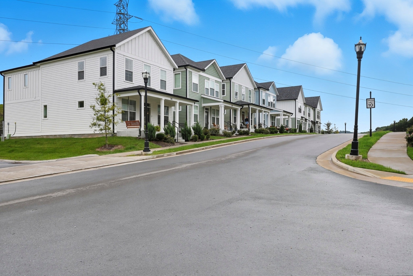
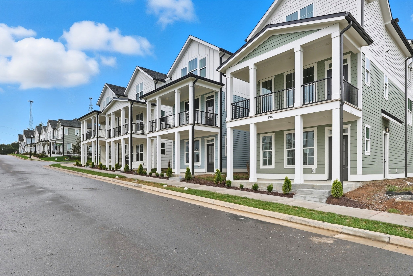
 Copyright 2025 RealTracs Solutions.
Copyright 2025 RealTracs Solutions.