$394,900 - 1824 Dotsonville Rd, Clarksville
- 3
- Bedrooms
- 2
- Baths
- 2,097
- SQ. Feet
- 3
- Acres
Welcome to 1824 Dotsonville Rd, a charming retreat nestled in the scenic countryside of Clarksville, TN! This spacious property offers the perfect blend of tranquility and convenience, set on a generous lot surrounded by mature trees and lush greenery. Step inside to discover a beautifully maintained home featuring an open-concept living area, modern kitchen with updated appliances, and sun-filled rooms that invite relaxation. The expansive backyard is ideal for entertaining, gardening, or simply enjoying peaceful evenings under the stars. This charming A-frame home features several updates, including new luxury vinyl plank (LVP) flooring in the foyer and washroom, along with new air ducts and a water heater. The spacious detached garage measures 30X25, while the workshop is approximately 20x15, equipped with a workbench and wooden shelves. Both the garage and workshop are wired with electricity, offering convenience for projects and storage. The fireplace has been recently lined and cleaned, featuring a wood stove insert with a blower to enhance warmth and comfort. Front portion of the property is fenced and has grate at the road providing security and privacy.
Essential Information
-
- MLS® #:
- 3013482
-
- Price:
- $394,900
-
- Bedrooms:
- 3
-
- Bathrooms:
- 2.00
-
- Full Baths:
- 2
-
- Square Footage:
- 2,097
-
- Acres:
- 3.00
-
- Year Built:
- 1984
-
- Type:
- Residential
-
- Sub-Type:
- Single Family Residence
-
- Style:
- A-Frame
-
- Status:
- Active
Community Information
-
- Address:
- 1824 Dotsonville Rd
-
- Subdivision:
- Pine Cove
-
- City:
- Clarksville
-
- County:
- Montgomery County, TN
-
- State:
- TN
-
- Zip Code:
- 37042
Amenities
-
- Utilities:
- Water Available, Cable Connected
-
- Parking Spaces:
- 12
-
- # of Garages:
- 4
-
- Garages:
- Detached, Aggregate
Interior
-
- Interior Features:
- Ceiling Fan(s), High Ceilings, Walk-In Closet(s)
-
- Appliances:
- Built-In Electric Oven, Built-In Electric Range, Cooktop, Dishwasher, Refrigerator, Stainless Steel Appliance(s)
-
- Heating:
- Central
-
- Cooling:
- Ceiling Fan(s), Central Air
-
- Fireplace:
- Yes
-
- # of Fireplaces:
- 1
-
- # of Stories:
- 2
Exterior
-
- Exterior Features:
- Balcony
-
- Lot Description:
- Level, Wooded
-
- Construction:
- Stone, Wood Siding
School Information
-
- Elementary:
- Woodlawn Elementary
-
- Middle:
- New Providence Middle
-
- High:
- Northwest High School
Additional Information
-
- Date Listed:
- October 8th, 2025
-
- Days on Market:
- 1
Listing Details
- Listing Office:
- Epique Realty
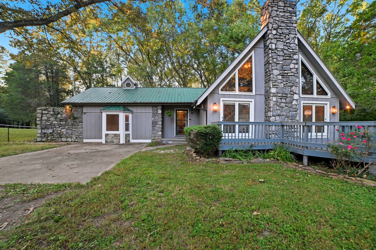
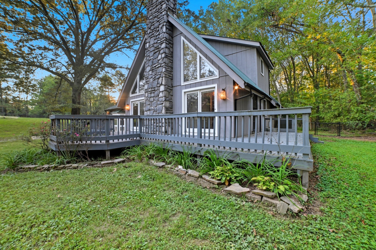
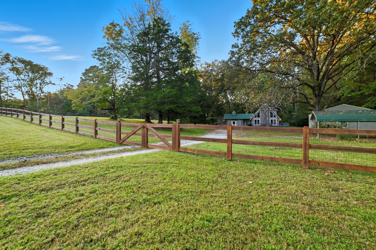
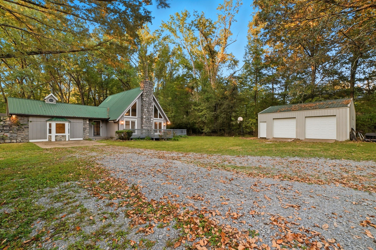
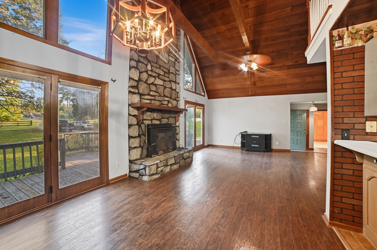
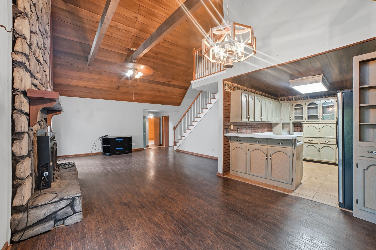
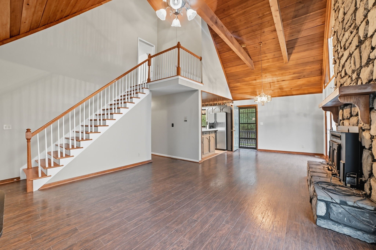
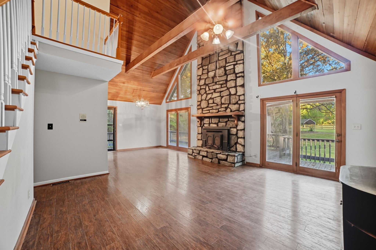
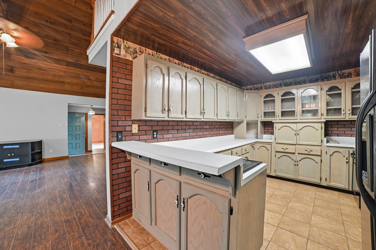
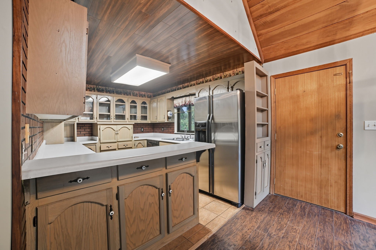
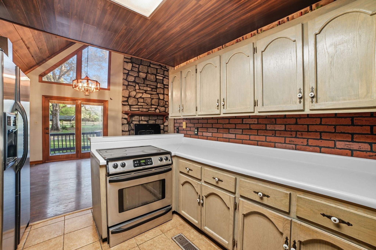
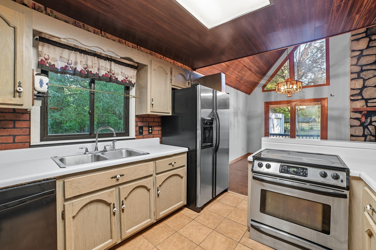
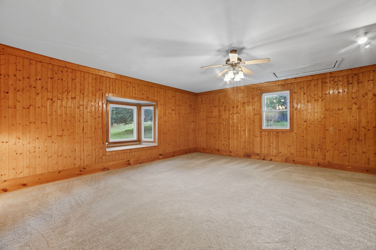
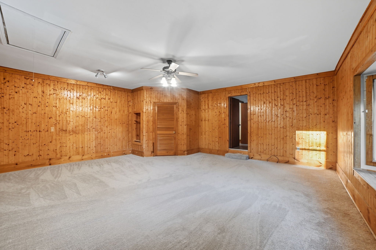
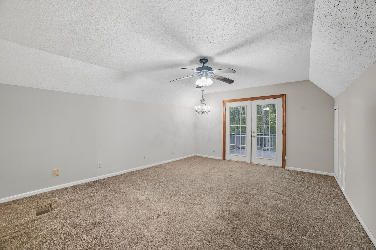
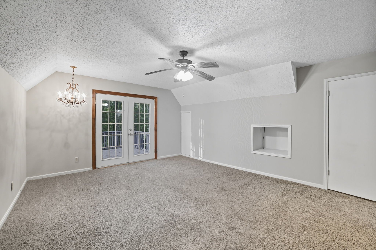
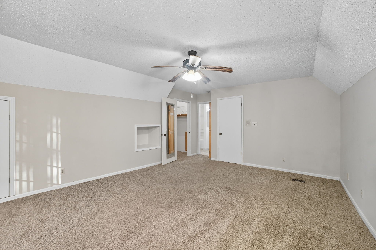
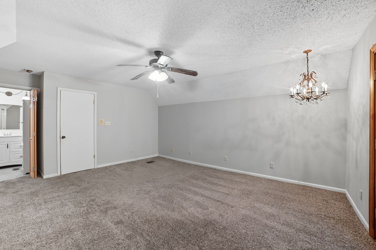
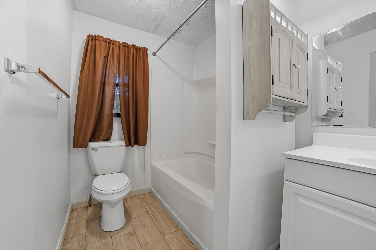
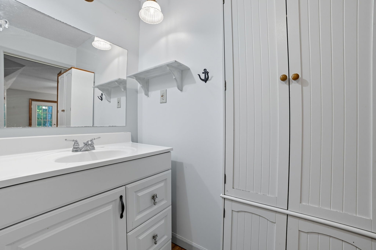
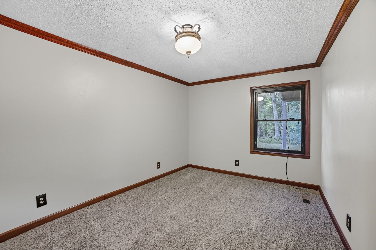
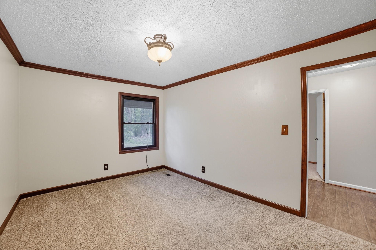
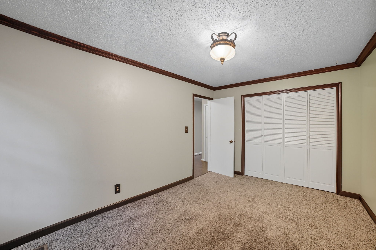
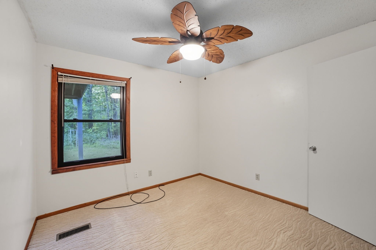
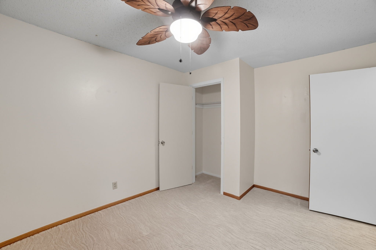
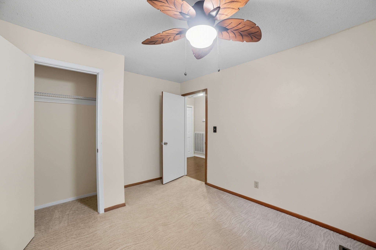
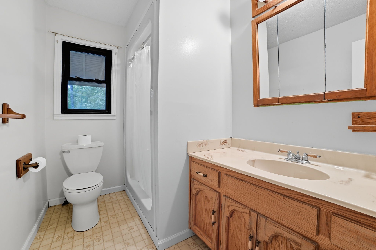
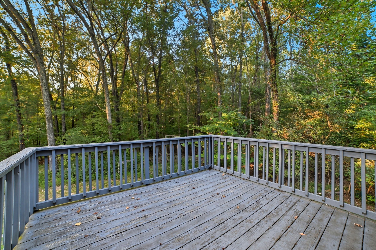
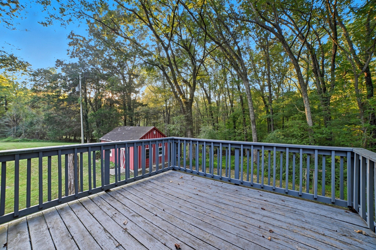
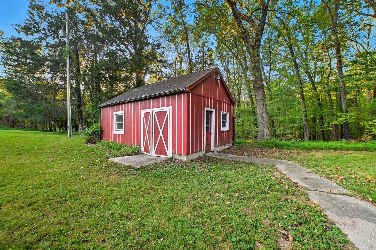
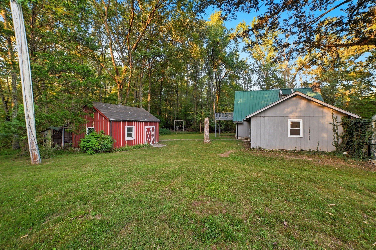
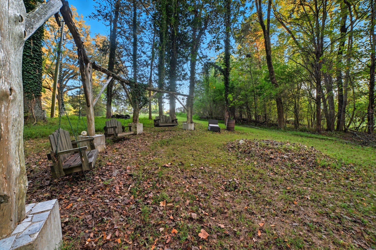
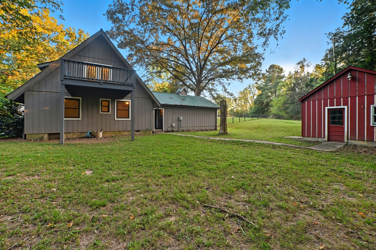
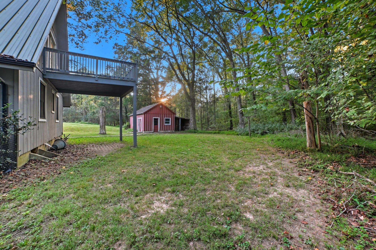
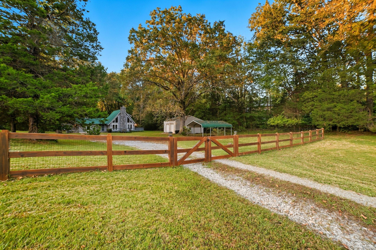
 Copyright 2025 RealTracs Solutions.
Copyright 2025 RealTracs Solutions.