$395,000 - 4070 Beach Way, White House
- 4
- Bedrooms
- 2½
- Baths
- 2,618
- SQ. Feet
- 0.14
- Acres
Modern Comfort Meets Outdoor Living! Welcome to 4070 Beach Way — a stylish 4-bedroom, 2.5-bath home with a spacious bonus room and a floor plan designed for today’s lifestyle. The main-level primary suite offers convenience and privacy, while the open-concept living area flows seamlessly into a kitchen featuring stainless-steel appliances and a gas stove and an island for entertaining friend or family gatherings. Step outside to your fenced backyard oasis, ideal for relaxing, entertaining, or letting pets play freely. Enjoy community perks including 80 acres of greenspace, 7 miles of scenic walking trails, and a sparkling neighborhood pool — all just steps from your door. Located just 27 miles from downtown Nashville, this home offers the perfect balance of suburban serenity and city convenience. Experience the best of White House living!
Essential Information
-
- MLS® #:
- 3013344
-
- Price:
- $395,000
-
- Bedrooms:
- 4
-
- Bathrooms:
- 2.50
-
- Full Baths:
- 2
-
- Half Baths:
- 1
-
- Square Footage:
- 2,618
-
- Acres:
- 0.14
-
- Year Built:
- 2021
-
- Type:
- Residential
-
- Sub-Type:
- Single Family Residence
-
- Status:
- Coming Soon / Hold
Community Information
-
- Address:
- 4070 Beach Way
-
- Subdivision:
- The Parks Phase One B
-
- City:
- White House
-
- County:
- Robertson County, TN
-
- State:
- TN
-
- Zip Code:
- 37188
Amenities
-
- Amenities:
- Clubhouse, Park, Playground, Pool, Sidewalks, Underground Utilities, Trail(s)
-
- Utilities:
- Electricity Available, Natural Gas Available, Water Available
-
- Parking Spaces:
- 2
-
- # of Garages:
- 2
-
- Garages:
- Garage Faces Front
Interior
-
- Interior Features:
- Air Filter, Ceiling Fan(s), Open Floorplan, Pantry
-
- Appliances:
- Built-In Gas Oven, Built-In Gas Range, Dishwasher, Disposal, Microwave, Refrigerator, Stainless Steel Appliance(s)
-
- Heating:
- Central, ENERGY STAR Qualified Equipment, Natural Gas
-
- Cooling:
- Central Air, Electric
-
- # of Stories:
- 2
Exterior
-
- Lot Description:
- Level
-
- Roof:
- Shingle
-
- Construction:
- Fiber Cement, Frame, Brick
School Information
-
- Elementary:
- Robert F. Woodall Elementary
-
- Middle:
- White House Heritage High School
-
- High:
- White House Heritage High School
Listing Details
- Listing Office:
- Benchmark Realty, Llc
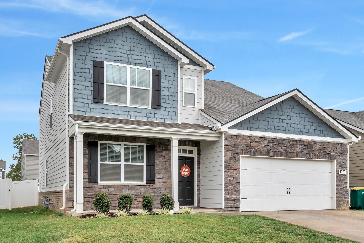
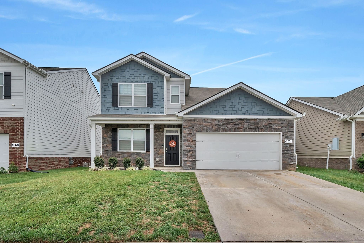
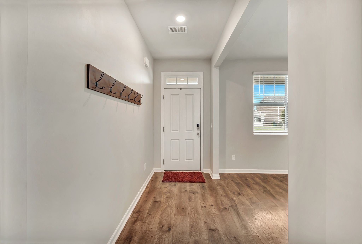
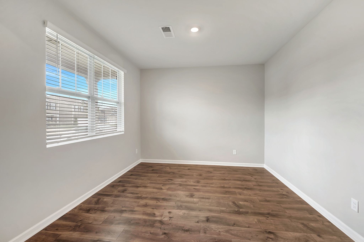
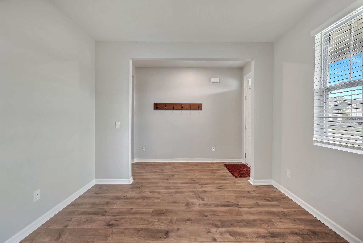
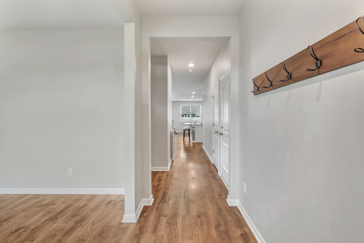
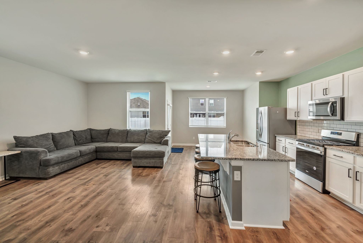
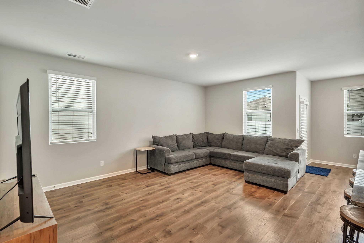
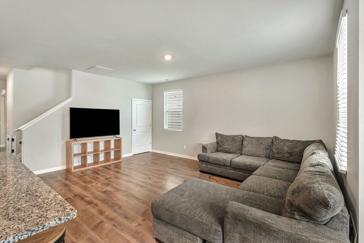
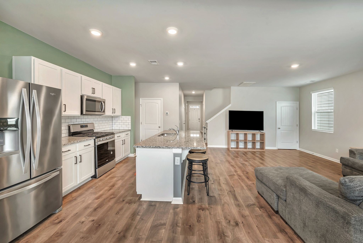
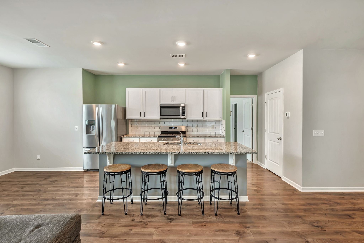
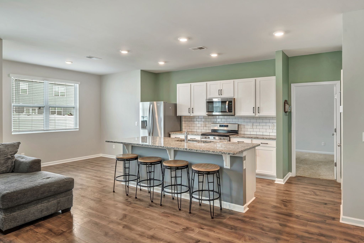
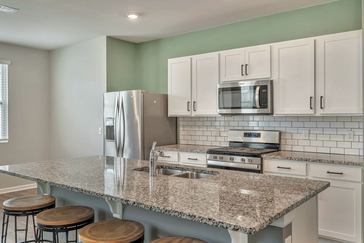
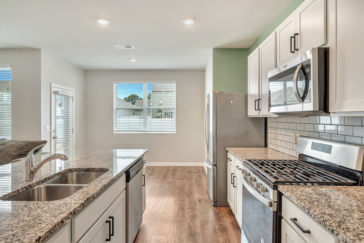
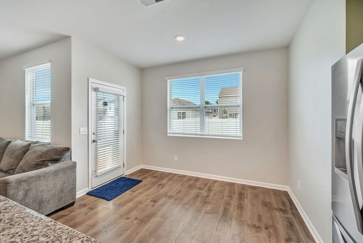
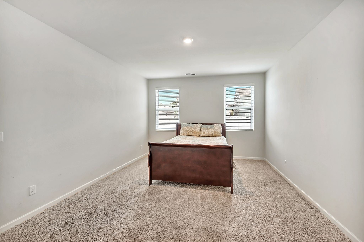
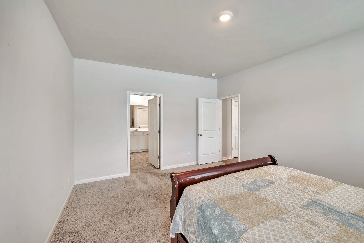
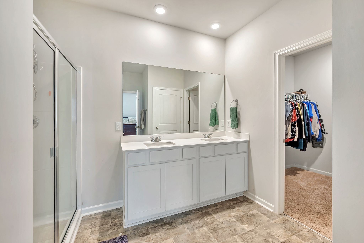
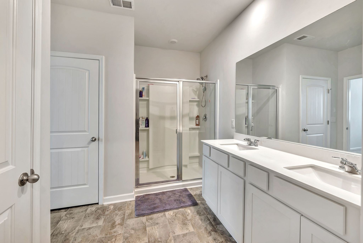
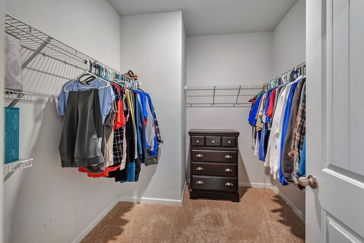
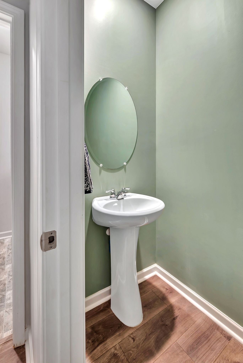
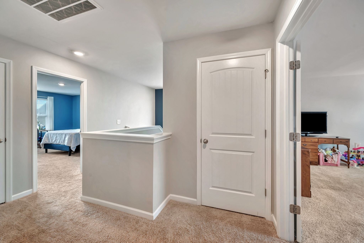
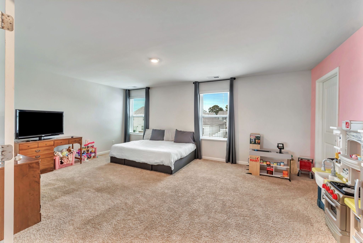
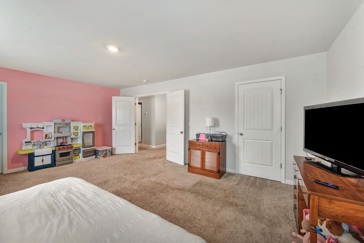
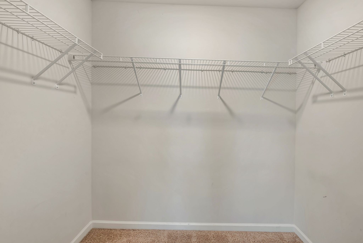
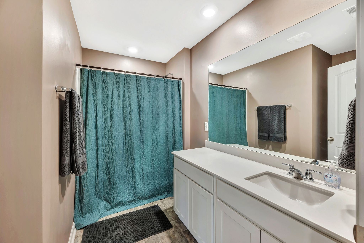
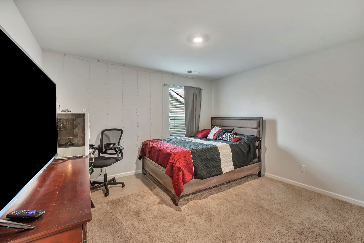
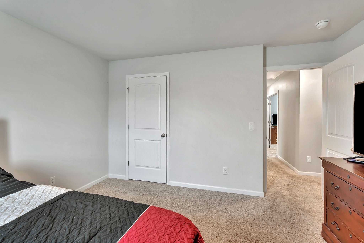
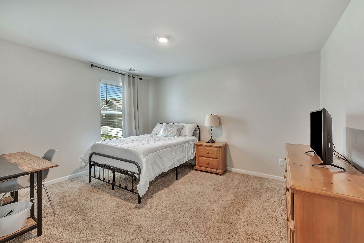
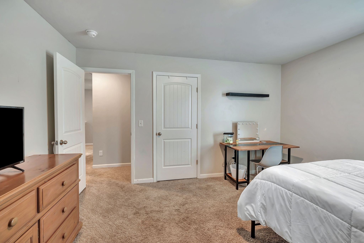
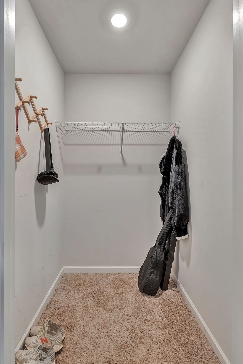
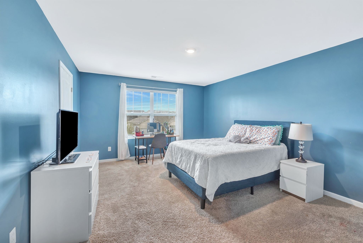
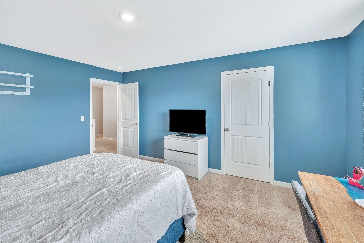
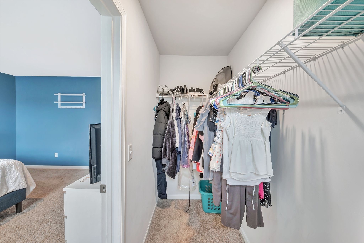
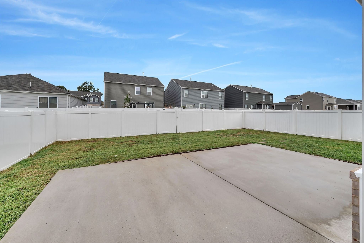
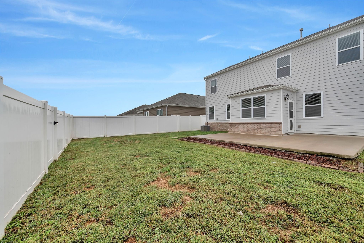
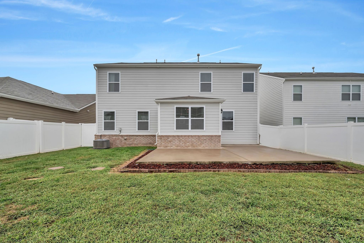
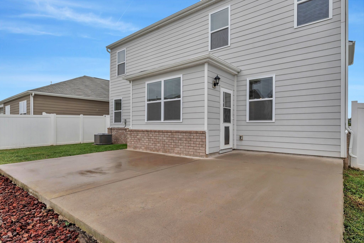
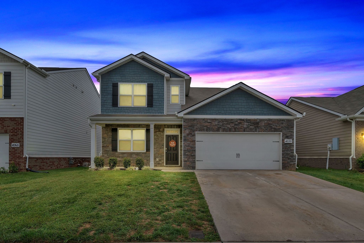
 Copyright 2025 RealTracs Solutions.
Copyright 2025 RealTracs Solutions.