$384,500 - 1086 Amber Hills Dr, Ashland City
- 3
- Bedrooms
- 2
- Baths
- 1,441
- SQ. Feet
- 0.25
- Acres
Modern 3 Bed, 2 Bath Home with Fenced Yard & Open Concept Living! Welcome to this beautifully maintained 1.5-year-old home, offering the perfect blend of modern design and everyday comfort. Featuring 3 spacious bedrooms and 2 full bathrooms, this home boasts an open concept layout that’s ideal for entertaining or simply enjoying time with family. The heart of the home is a bright and airy living space that seamlessly connects the kitchen, dining, and living areas. The kitchen includes sleek finishes, ample cabinet space, and a large island perfect for gatherings or casual meals. Step outside to your private backyard, fully enclosed with durable vinyl fencing—perfect for pets, kids, or relaxing in peace. Whether you're hosting a BBQ or enjoying a quiet evening under the stars, the outdoor space is ready for your personal touch. Additional highlights include: Move-in ready condition Energy-efficient construction Modern finishes throughout Quiet, friendly neighborhood Don’t miss the opportunity to make this stunning, like-new home yours!
Essential Information
-
- MLS® #:
- 3013163
-
- Price:
- $384,500
-
- Bedrooms:
- 3
-
- Bathrooms:
- 2.00
-
- Full Baths:
- 2
-
- Square Footage:
- 1,441
-
- Acres:
- 0.25
-
- Year Built:
- 2024
-
- Type:
- Residential
-
- Sub-Type:
- Single Family Residence
-
- Style:
- Ranch
-
- Status:
- Active
Community Information
-
- Address:
- 1086 Amber Hills Dr
-
- Subdivision:
- Bradley Bend Phase 2A
-
- City:
- Ashland City
-
- County:
- Cheatham County, TN
-
- State:
- TN
-
- Zip Code:
- 37015
Amenities
-
- Utilities:
- Electricity Available, Water Available
-
- Parking Spaces:
- 8
-
- # of Garages:
- 2
-
- Garages:
- Garage Faces Front, Concrete
Interior
-
- Interior Features:
- Kitchen Island
-
- Appliances:
- Built-In Electric Oven, Dishwasher, Disposal, Microwave
-
- Heating:
- Central, Electric
-
- Cooling:
- Central Air, Electric
-
- # of Stories:
- 1
Exterior
-
- Roof:
- Shingle
-
- Construction:
- Brick, Vinyl Siding
School Information
-
- Elementary:
- Pleasant View Elementary
-
- Middle:
- Sycamore Middle School
-
- High:
- Sycamore High School
Additional Information
-
- Date Listed:
- October 7th, 2025
-
- Days on Market:
- 2
Listing Details
- Listing Office:
- First Class Realty, Llc
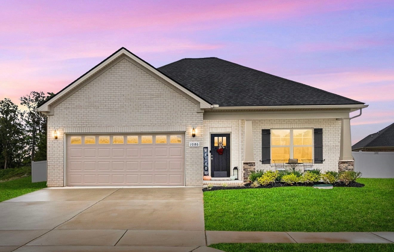
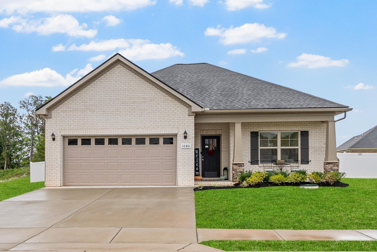
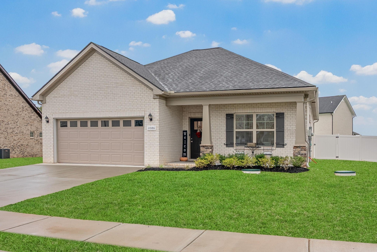
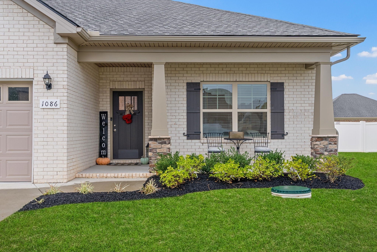
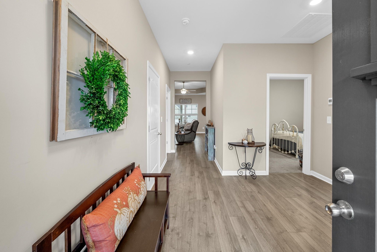
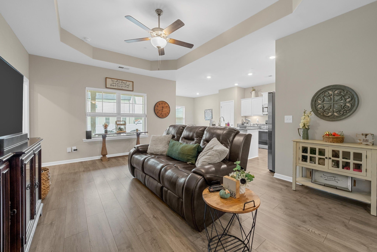
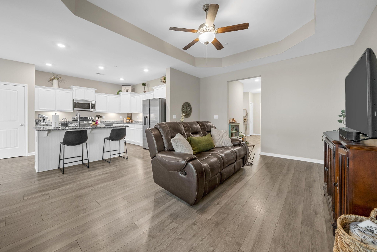
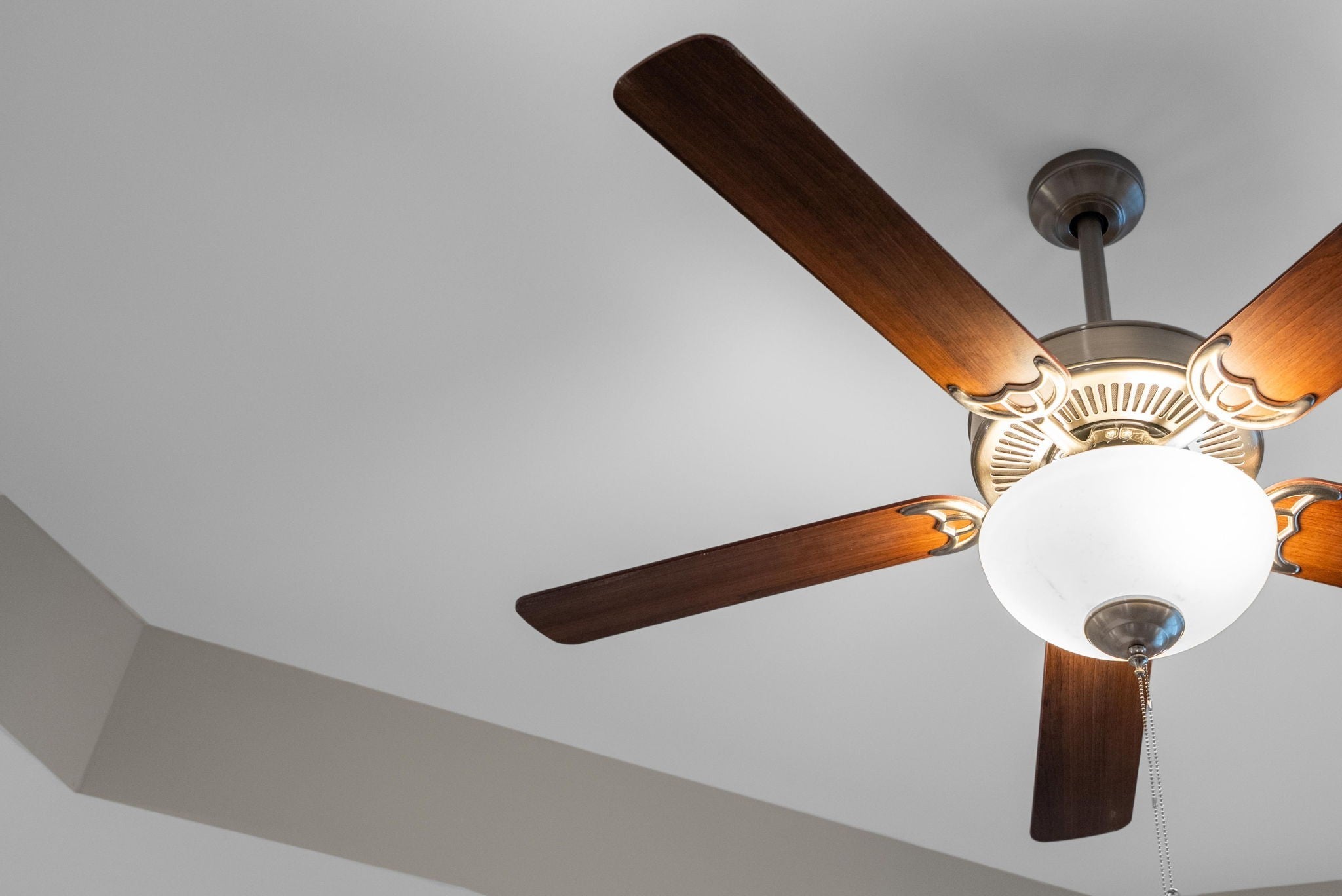
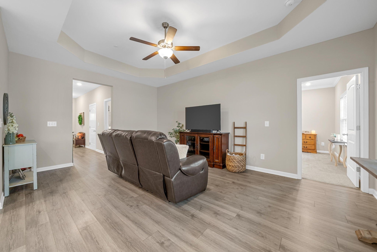
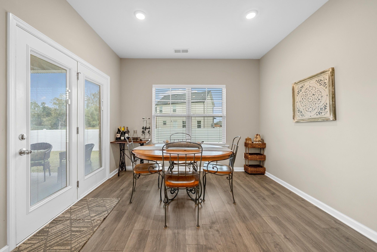
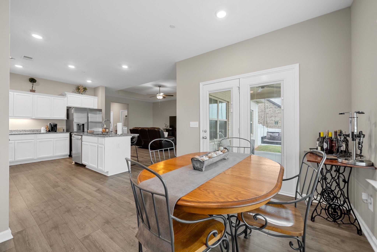
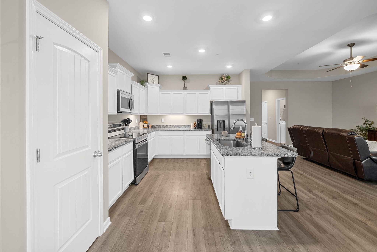
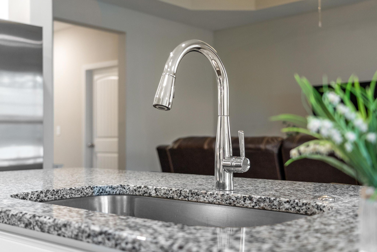
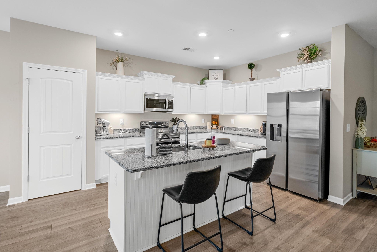
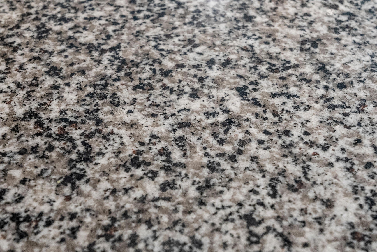
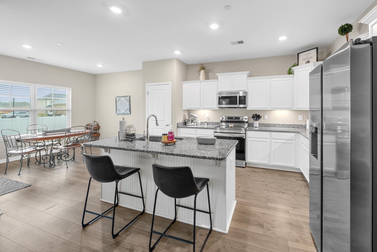
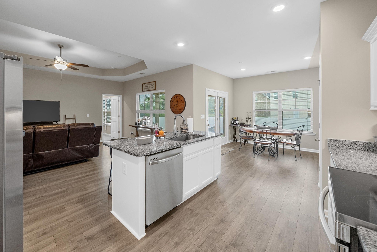
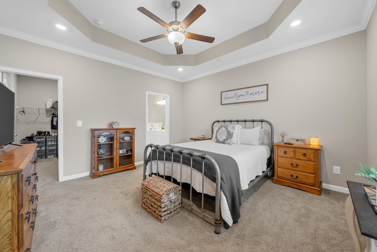
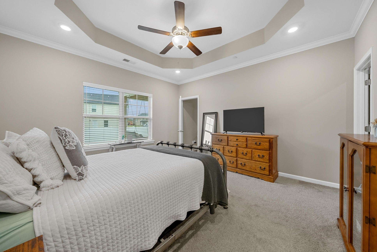
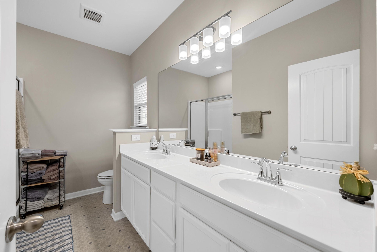
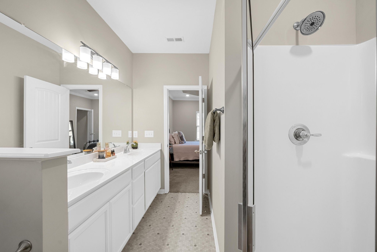
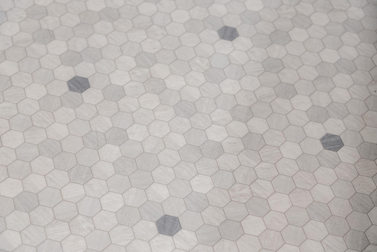
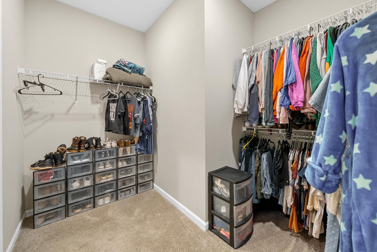
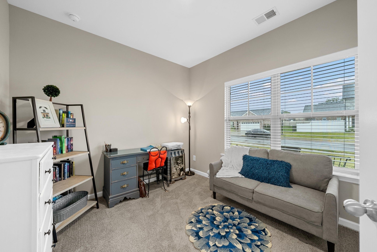
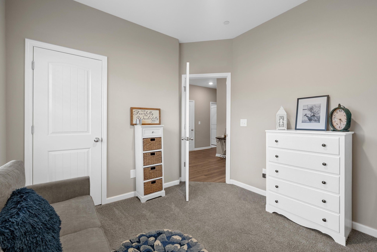
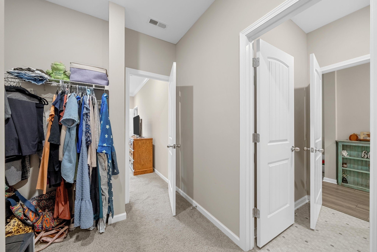
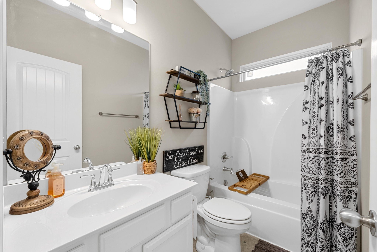
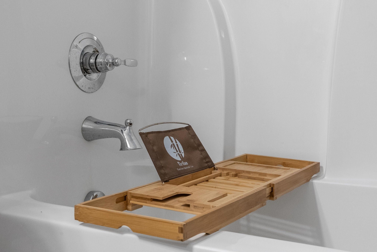
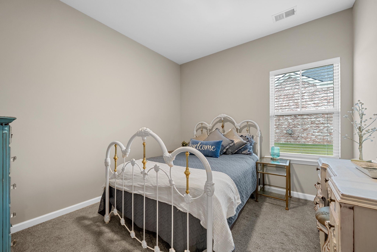
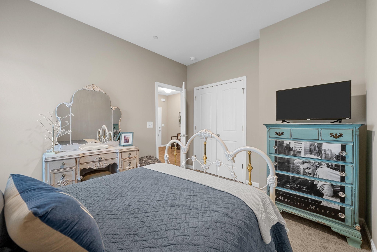
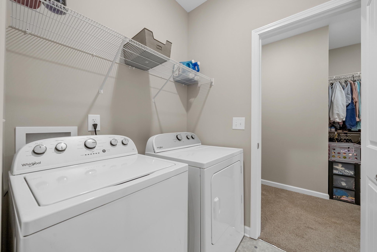
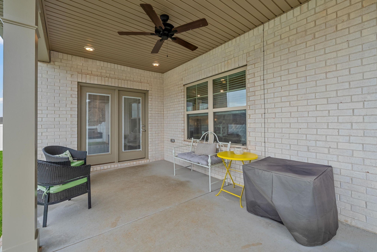
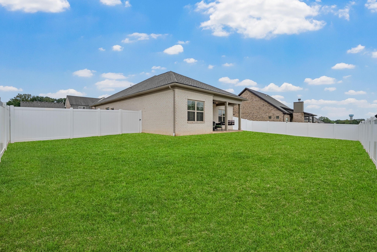
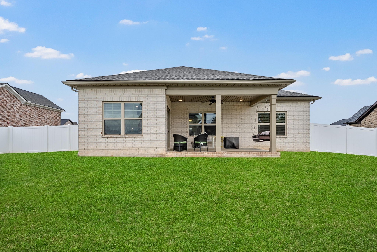
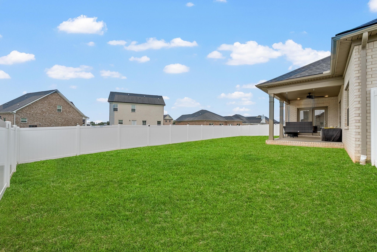
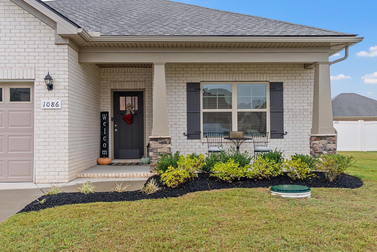
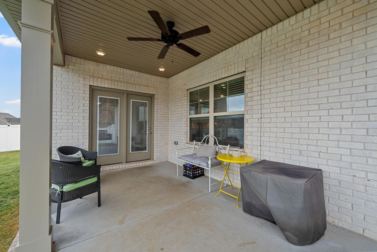
 Copyright 2025 RealTracs Solutions.
Copyright 2025 RealTracs Solutions.