$375,900 - 775 Ragsdale Rd, Manchester
- 3
- Bedrooms
- 2
- Baths
- 1,617
- SQ. Feet
- 0.41
- Acres
Welcome to 775 Ragsdale Road - where modern luxury meets timeless craftsman charm! This spectacular single-story, all-brick beauty showcases premium Winter Haven Brick and Anderson windows throughout. WHAT MAKES THIS HOME SPECIAL: Open-concept living with soaring ceilings and rich LVP flooring Gourmet kitchen featuring granite countertops, oversized island & walk-in pantry Complete stainless steel appliance package INCLUDED! Cozy gas fireplace perfect for entertaining Master suite oasis with cultured marble shower & double vanity Upgraded Delta fixtures and interior doors throughout ? BONUS storage galore with multiple built-out closets GARAGE GOALS: Premium concrete-coated floors with LIFETIME WARRANTY plus insulated door! LOCATION, LOCATION, LOCATION: Minutes to I-24 Exit 111! Easy access to shopping, dining, top-rated schools, and THREE beautiful lakes plus multiple state parks for outdoor adventures! TECH-READY: Fiber optic internet - work from home in style! This immaculate 3BR/2BA home offers that perfect blend of comfort, convenience, and quality craftsmanship you've been searching for. No detail overlooked, no corners cut - just pure perfection waiting for YOU! Privacy Fence gives you the quite relaxed feeling Don't wait - homes this exceptional don't last long in Manchester! Schedule your private showing today!
Essential Information
-
- MLS® #:
- 3012816
-
- Price:
- $375,900
-
- Bedrooms:
- 3
-
- Bathrooms:
- 2.00
-
- Full Baths:
- 2
-
- Square Footage:
- 1,617
-
- Acres:
- 0.41
-
- Year Built:
- 2024
-
- Type:
- Residential
-
- Sub-Type:
- Single Family Residence
-
- Style:
- Contemporary
-
- Status:
- Active
Community Information
-
- Address:
- 775 Ragsdale Rd
-
- Subdivision:
- N/A
-
- City:
- Manchester
-
- County:
- Coffee County, TN
-
- State:
- TN
-
- Zip Code:
- 37355
Amenities
-
- Utilities:
- Electricity Available, Natural Gas Available, Water Available, Cable Connected
-
- Parking Spaces:
- 4
-
- # of Garages:
- 2
-
- Garages:
- Garage Door Opener, Garage Faces Front, Driveway
-
- View:
- City
Interior
-
- Interior Features:
- Built-in Features, Ceiling Fan(s), High Ceilings, Open Floorplan, Pantry, Walk-In Closet(s), High Speed Internet
-
- Appliances:
- Electric Oven, Electric Range, Range, Dishwasher, Disposal, Dryer, Refrigerator, Washer
-
- Heating:
- Central, Natural Gas
-
- Cooling:
- Central Air, Electric
-
- Fireplace:
- Yes
-
- # of Fireplaces:
- 1
-
- # of Stories:
- 1
Exterior
-
- Lot Description:
- Cleared, Level
-
- Roof:
- Shingle
-
- Construction:
- Brick
School Information
-
- Elementary:
- College Street Elementary
-
- Middle:
- Coffee County Middle School
-
- High:
- Coffee County Central High School
Additional Information
-
- Date Listed:
- October 7th, 2025
-
- Days on Market:
- 5
Listing Details
- Listing Office:
- Mike Winton Realty & Auction
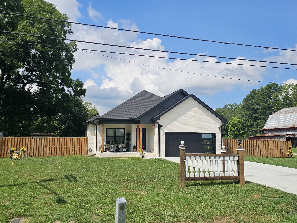
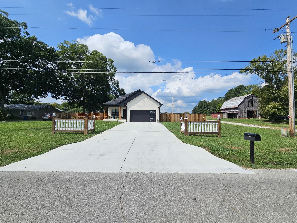
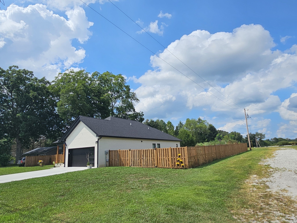
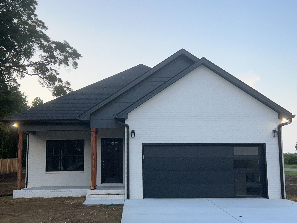
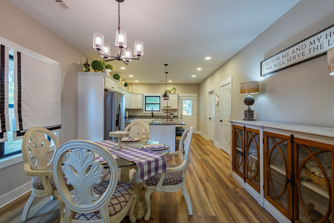
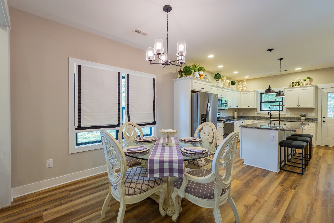
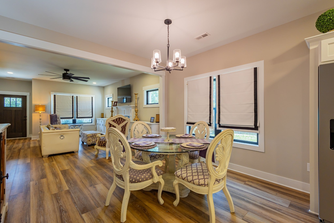
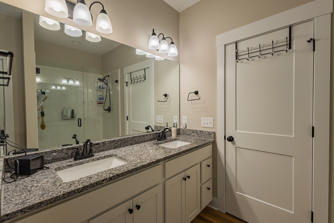
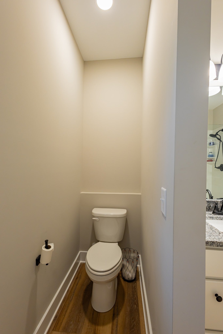
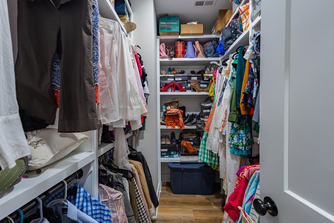

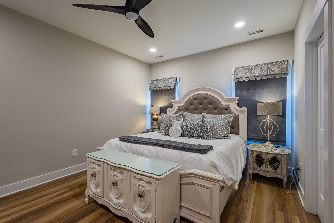
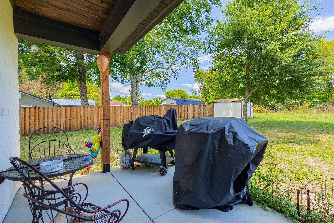
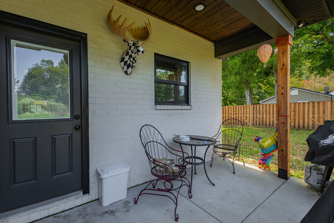
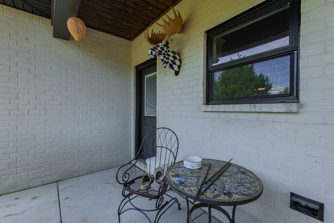
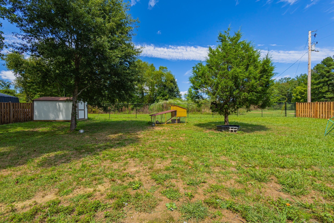
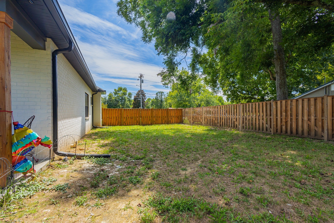
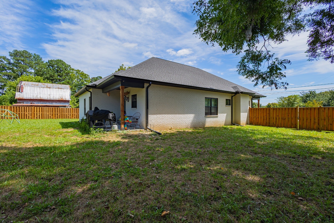
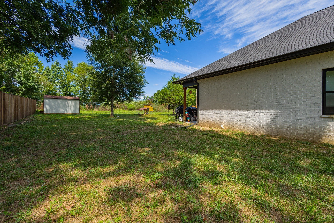
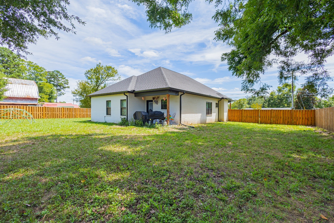
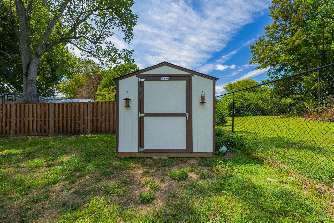
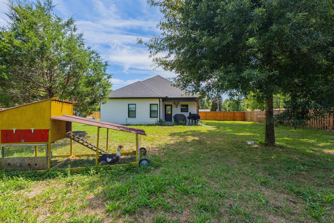
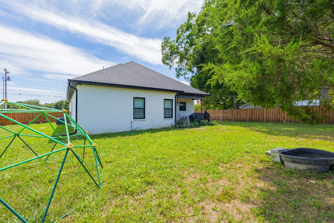
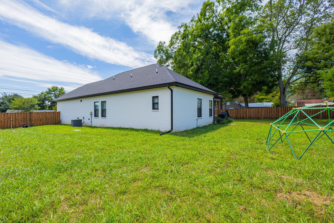
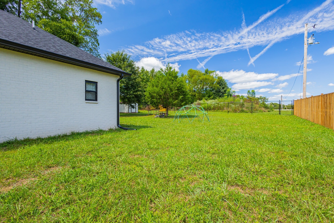
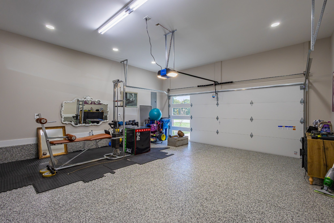
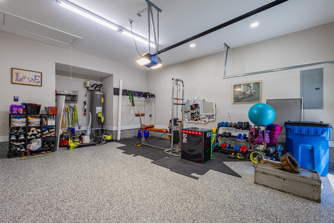
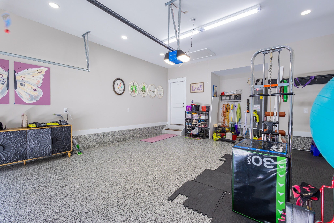
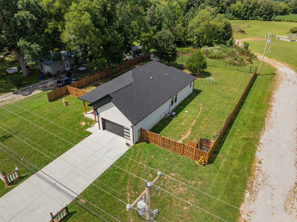
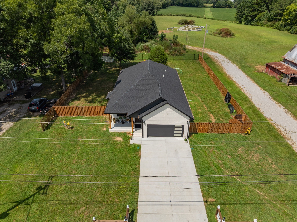
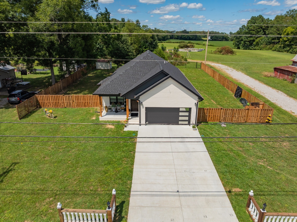
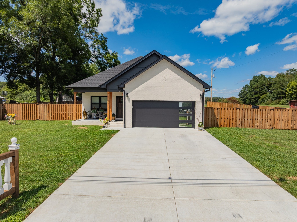
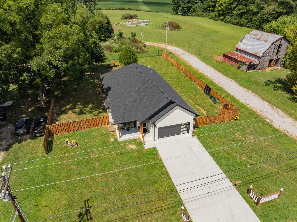
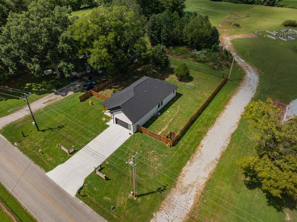
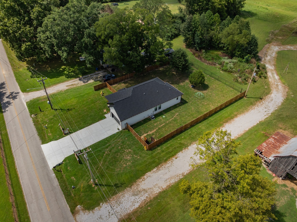
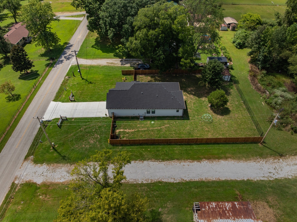
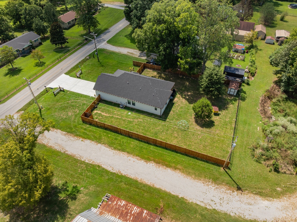
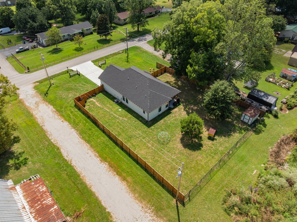
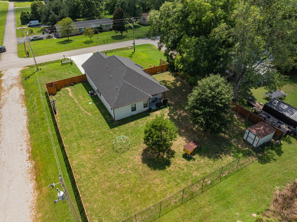
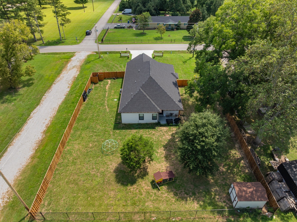
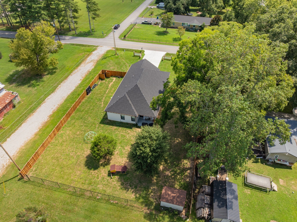
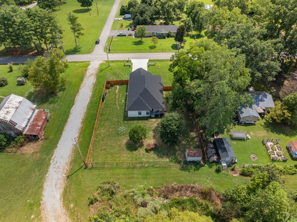
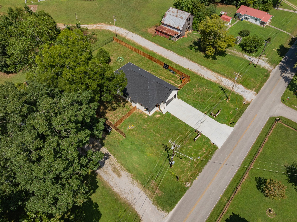
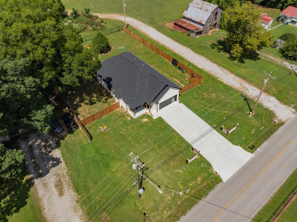
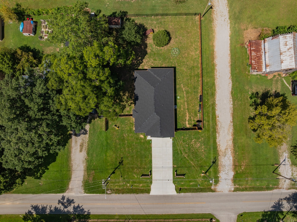
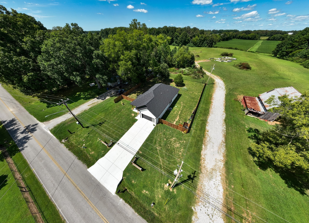
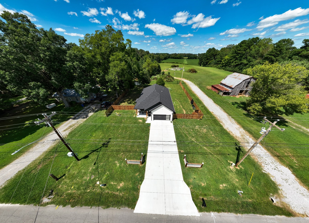
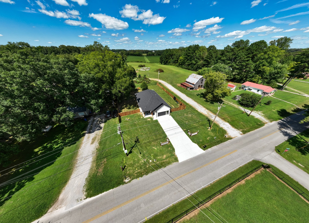
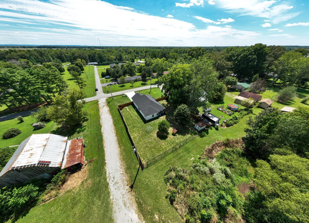
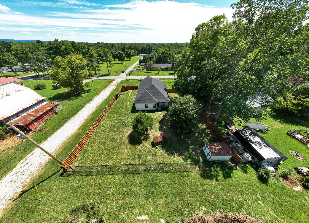
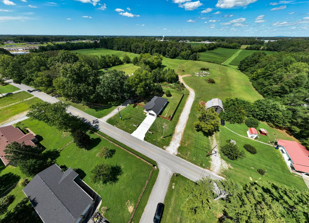
 Copyright 2025 RealTracs Solutions.
Copyright 2025 RealTracs Solutions.