$374,999 - 1080 Pepper Stone Dr, Lebanon
- 3
- Bedrooms
- 2½
- Baths
- 1,634
- SQ. Feet
- 0.1
- Acres
3 bedrooms + an office, 2 full and 1 half baths, and a vibe that screams "make it yours." The master suite? A private hideout for late-night Netflix or morning coffee rituals. Guest rooms? They’re begging for your quirky art or a kid’s superhero lair. That 2-car garage? Ready for your vintage ride or kayak stash. Just a hop from downtown Lebanon’s funky shops and foodie haunts, you’re close enough to sip local brews but far enough to hear crickets at night. Nashville’s bright lights? A quick 35-mile jaunt. This all-brick beauty sits on a tidy 0.11-acre fully fenced lot, perfect for string lights and fire pit nights under Tennessee’s starry night sky. Move-in ready, energy-smart, and itching for your story—1080 Pepper Stone Dr isn’t just a house; it’s where your next chapter gets wild. Setup your showing today!
Essential Information
-
- MLS® #:
- 3012178
-
- Price:
- $374,999
-
- Bedrooms:
- 3
-
- Bathrooms:
- 2.50
-
- Full Baths:
- 2
-
- Half Baths:
- 1
-
- Square Footage:
- 1,634
-
- Acres:
- 0.10
-
- Year Built:
- 2020
-
- Type:
- Residential
-
- Sub-Type:
- Single Family Residence
-
- Style:
- Traditional
-
- Status:
- Coming Soon / Hold
Community Information
-
- Address:
- 1080 Pepper Stone Dr
-
- Subdivision:
- Villages Of Hunter Point Ph 3A & 3B
-
- City:
- Lebanon
-
- County:
- Wilson County, TN
-
- State:
- TN
-
- Zip Code:
- 37087
Amenities
-
- Amenities:
- Playground, Pool, Underground Utilities, Trail(s)
-
- Utilities:
- Electricity Available, Natural Gas Available, Water Available
-
- Parking Spaces:
- 2
-
- # of Garages:
- 2
-
- Garages:
- Garage Faces Front
Interior
-
- Interior Features:
- Extra Closets, Smart Light(s), Smart Thermostat
-
- Appliances:
- Gas Oven, Gas Range, Dishwasher, Disposal, Microwave
-
- Heating:
- Central, Natural Gas
-
- Cooling:
- Central Air, Electric
-
- # of Stories:
- 2
Exterior
-
- Exterior Features:
- Smart Camera(s)/Recording, Smart Light(s), Smart Lock(s)
-
- Construction:
- Hardboard Siding, Brick
School Information
-
- Elementary:
- Sam Houston Elementary
-
- Middle:
- Walter J. Baird Middle School
-
- High:
- Lebanon High School
Additional Information
-
- Date Listed:
- October 9th, 2025
-
- Days on Market:
- 4
Listing Details
- Listing Office:
- Sallis Realty Group
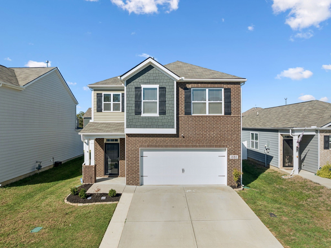
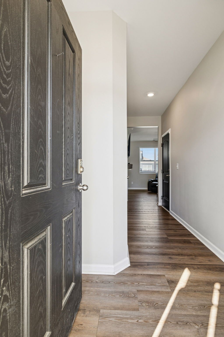
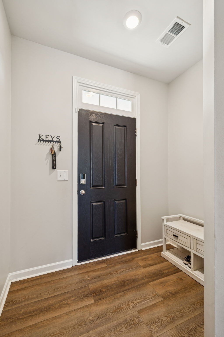
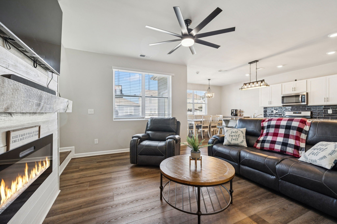
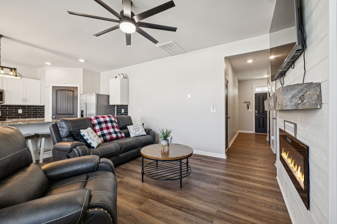
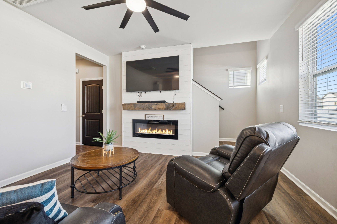
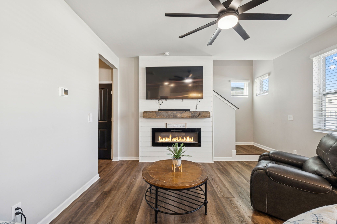
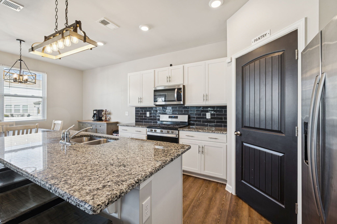
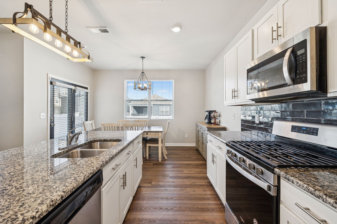
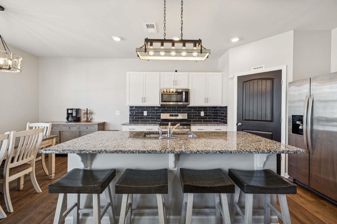
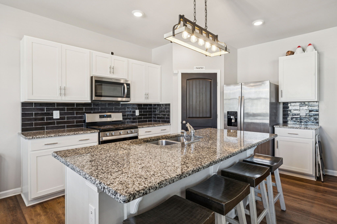
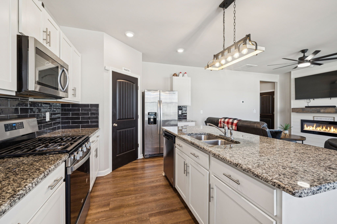
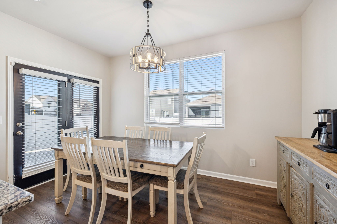
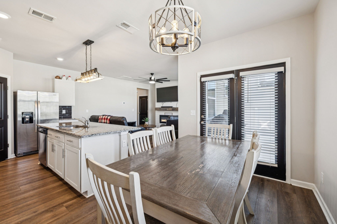
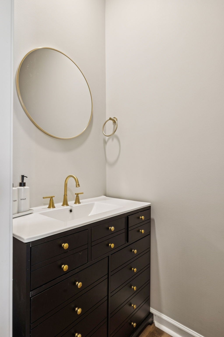
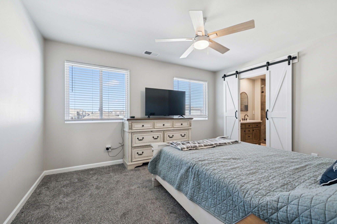
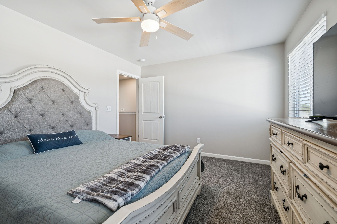
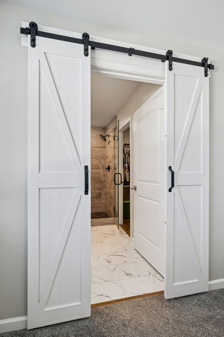
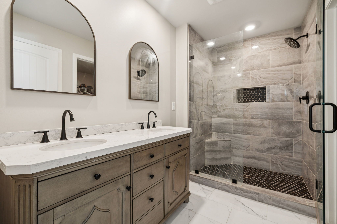
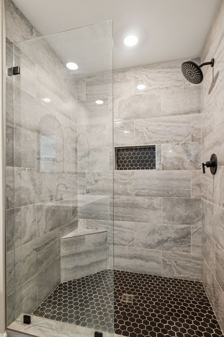
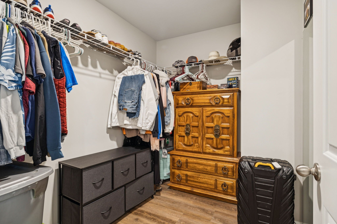
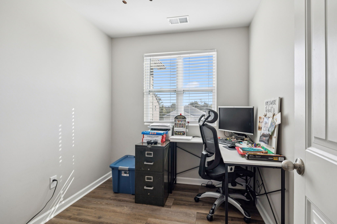
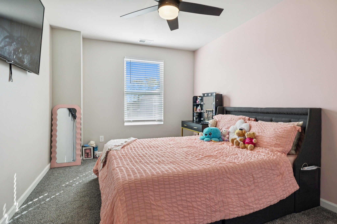
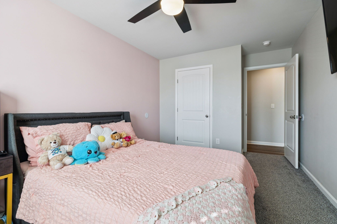
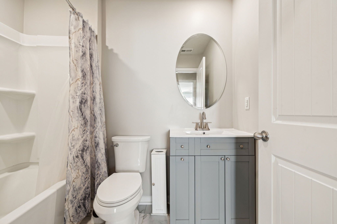
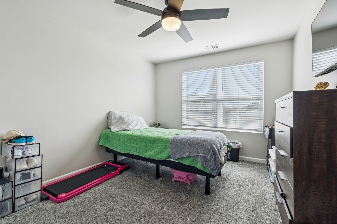
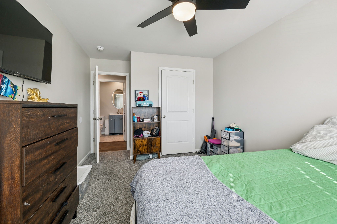
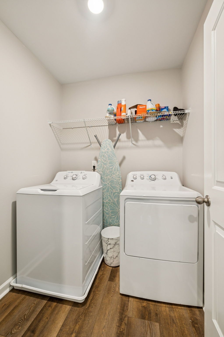
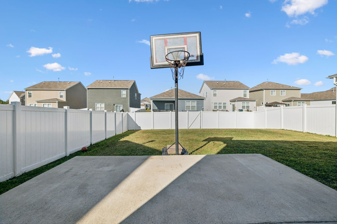
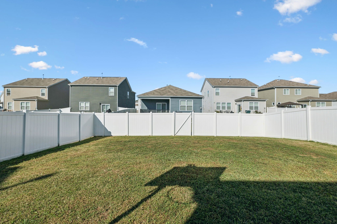
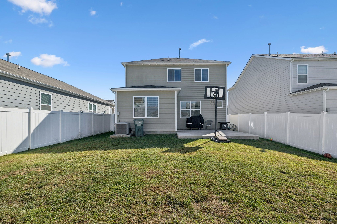
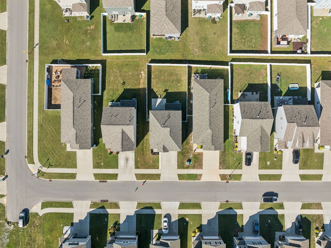
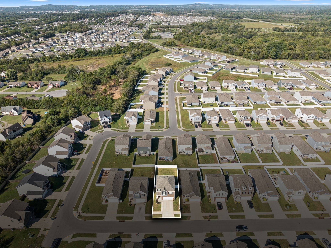
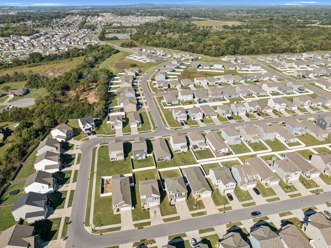
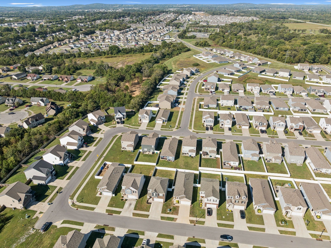
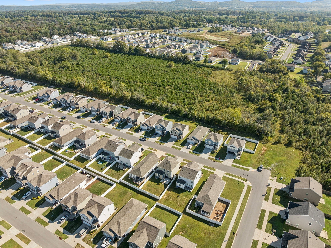
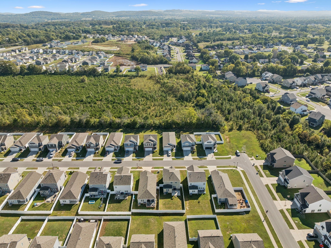
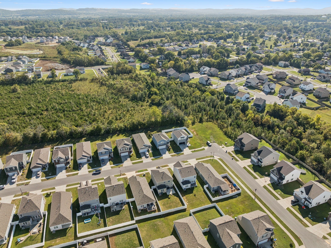
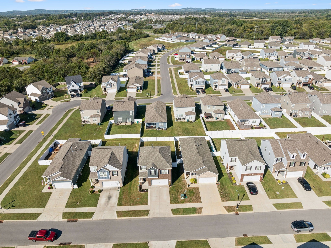
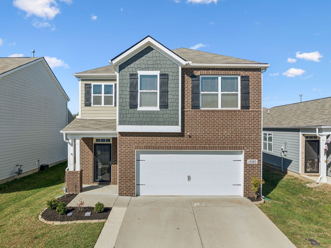
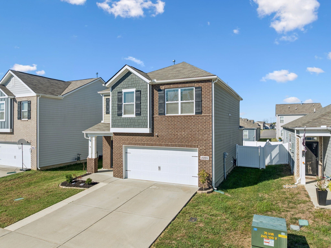
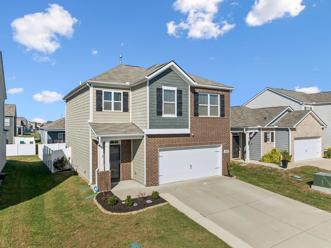
 Copyright 2025 RealTracs Solutions.
Copyright 2025 RealTracs Solutions.