$380,000 - 1051 Pinnacle Way, Castalian Springs
- 3
- Bedrooms
- 2
- Baths
- 1,421
- SQ. Feet
- 0.91
- Acres
Wonderful Community in the country but yet still close to everything! No HOA! All brick, 3 bed, 2 bath, sits on almost 1 acre. Enjoy your beautiful, large backyard to entertain, or garden with a full privacy fence and relax in the wonderful screened porch. Beautiful sunsets can be seen from this backyard. Great for kids to play in the privacy of the backyard. This home has been well maintained. Freshly painted ceilings and walls, stylish new tile in both bathrooms, granite countertops in kitchen. This home offers a lot of extras - Upgrades include: 2023 - New tile in laundry room, new hot water heater, new microwave, new roof, driveway, concrete patio and RV pad with 50 AMP outlet. New Dishwasher 06/25. "Man Cave" or "She shed" with electricity and insulated. Large storage shed (12x24) with electricity and insulated. New barrier in crawlspace. Chicken coop to convey. Playhouse and playset DO NOT convey. No For Sale sign in yard. SEE MEDIA for complete list of updates. 20 min to Gallatin square, 30 min to Hendersonville, 50 min to BNA, 10min to Bledsoe State Park ****SELLER IS UNER CONTRACT W/ANOTHER HOME. THEY ARE THROUGH THEIR INSPECTON PERIOD. *** 1% Lender Credit towards closing costs - Zack Jones w/Canopy Mortgage - USDA Eligible.
Essential Information
-
- MLS® #:
- 3011805
-
- Price:
- $380,000
-
- Bedrooms:
- 3
-
- Bathrooms:
- 2.00
-
- Full Baths:
- 2
-
- Square Footage:
- 1,421
-
- Acres:
- 0.91
-
- Year Built:
- 2006
-
- Type:
- Residential
-
- Sub-Type:
- Single Family Residence
-
- Style:
- Traditional
-
- Status:
- Active
Community Information
-
- Address:
- 1051 Pinnacle Way
-
- Subdivision:
- Pinnacle Farms Ph 2
-
- City:
- Castalian Springs
-
- County:
- Sumner County, TN
-
- State:
- TN
-
- Zip Code:
- 37031
Amenities
-
- Utilities:
- Water Available, Cable Connected
-
- Parking Spaces:
- 4
-
- Garages:
- Asphalt, Concrete, Driveway
Interior
-
- Interior Features:
- Air Filter, Ceiling Fan(s), Walk-In Closet(s), High Speed Internet
-
- Appliances:
- Electric Range, Dishwasher, Microwave
-
- Heating:
- Central
-
- Cooling:
- Central Air
-
- # of Stories:
- 1
Exterior
-
- Lot Description:
- Level
-
- Roof:
- Asphalt
-
- Construction:
- Brick
School Information
-
- Elementary:
- Bethpage Elementary
-
- Middle:
- Joe Shafer Middle School
-
- High:
- Gallatin Senior High School
Additional Information
-
- Date Listed:
- October 4th, 2025
-
- Days on Market:
- 8
Listing Details
- Listing Office:
- Benchmark Realty, Llc
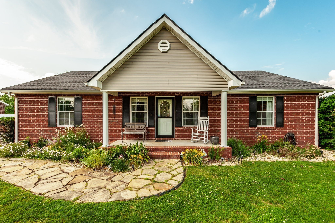
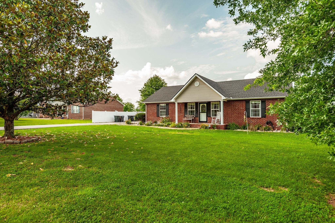
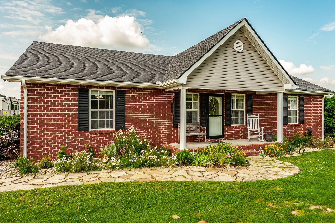
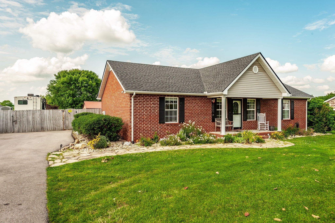
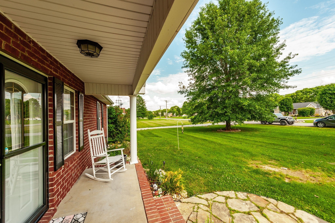
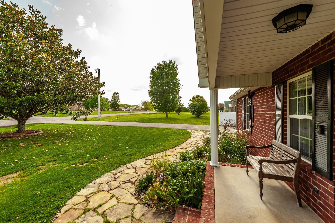
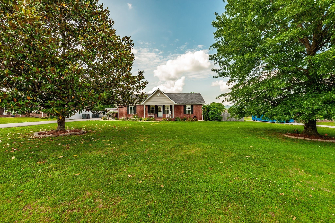
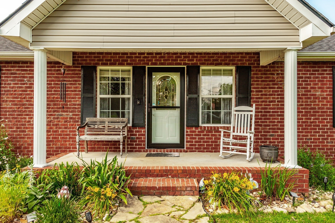
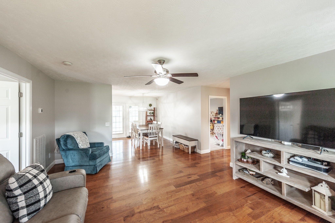
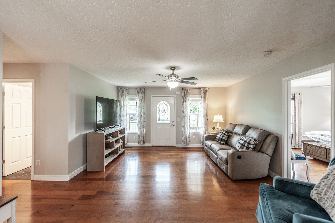
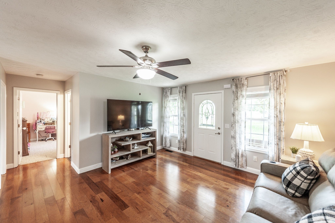
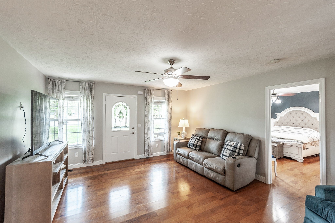
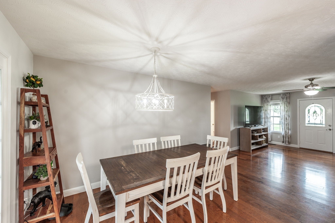
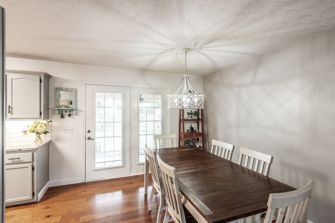
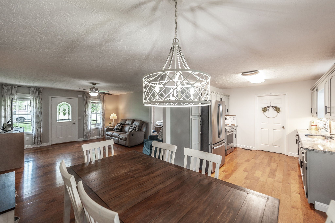
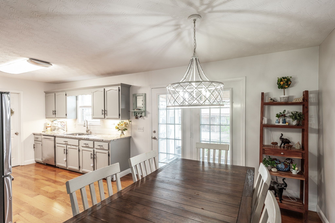
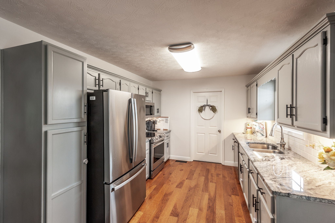
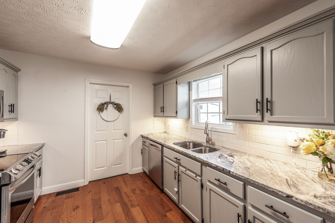
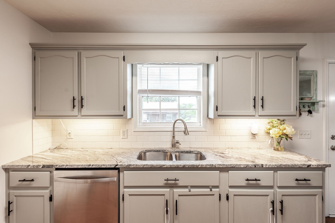
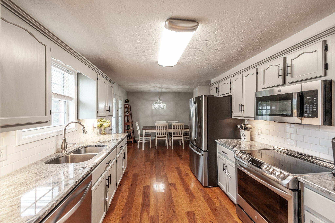
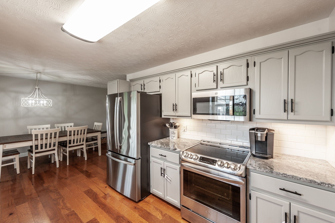
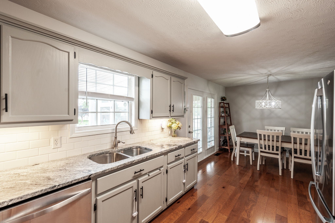
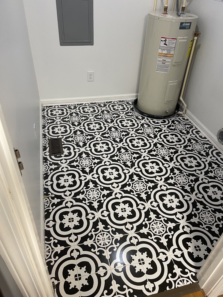
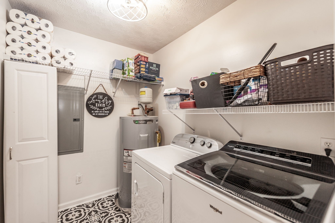
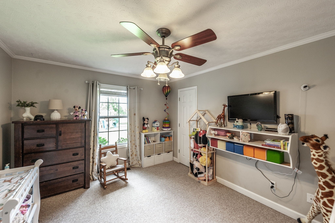
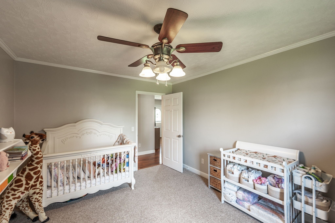
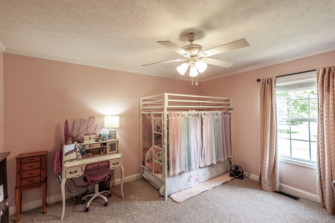
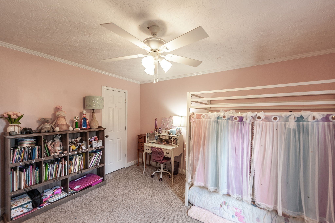
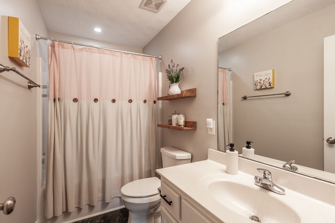
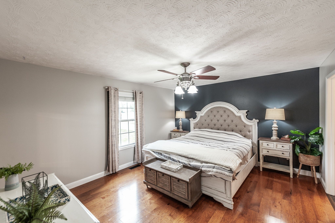
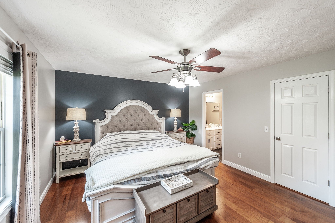
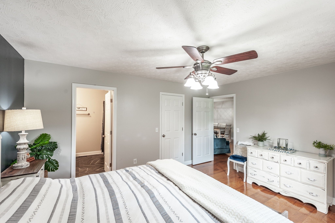
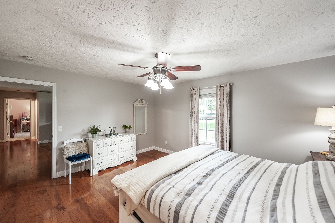
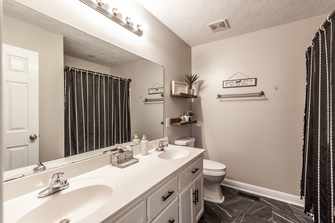
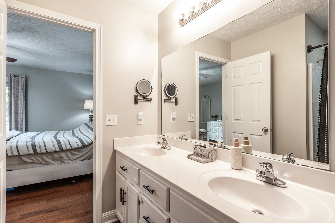
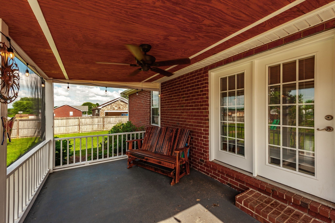
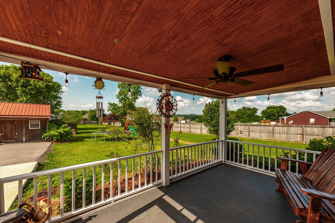
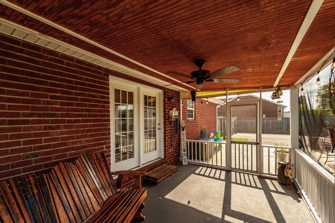
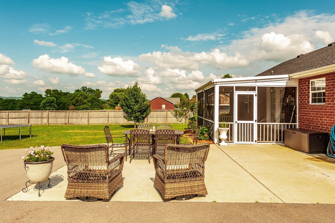
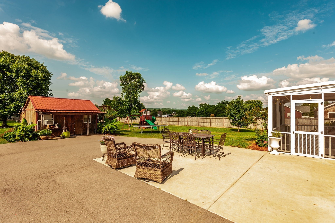
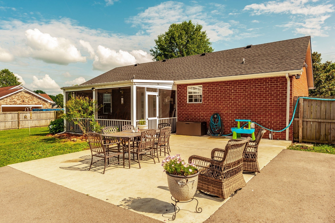
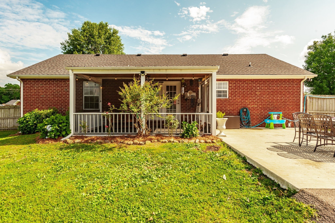
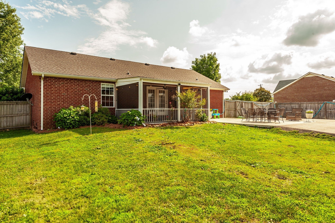
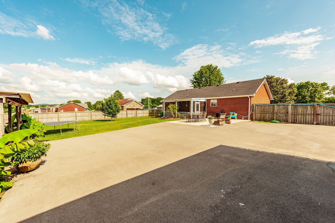
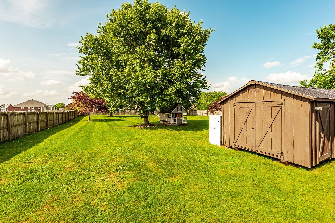
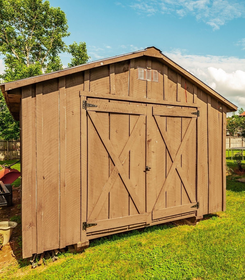
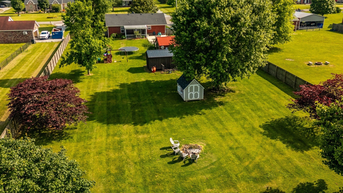
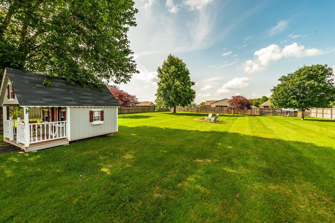
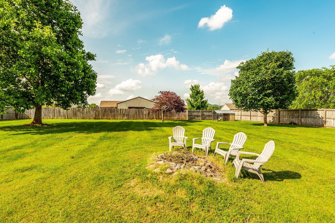
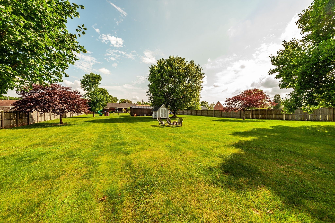
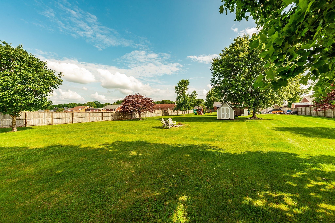
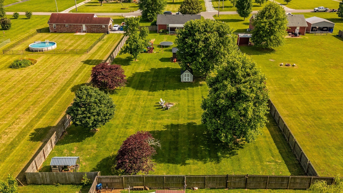
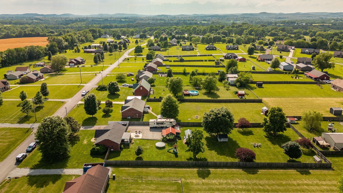
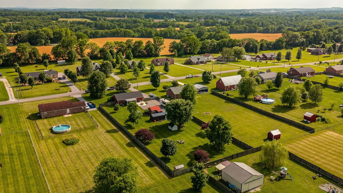
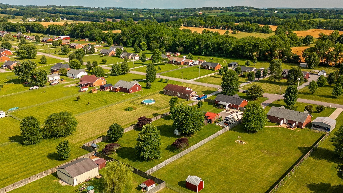
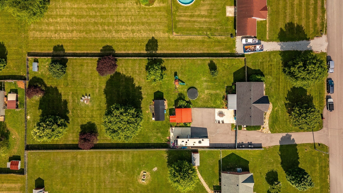
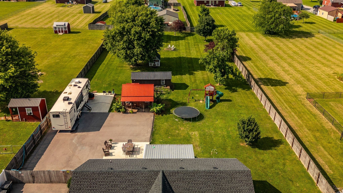
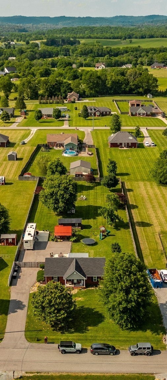
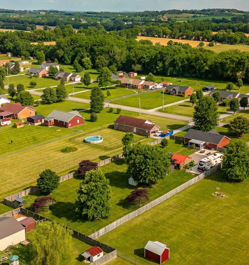
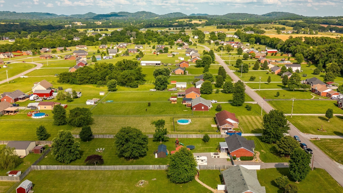
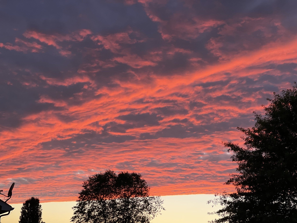
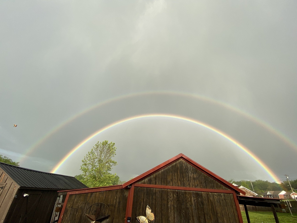
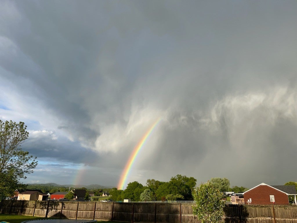
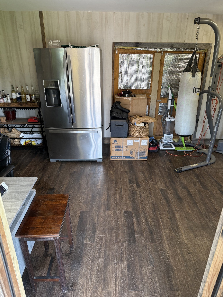
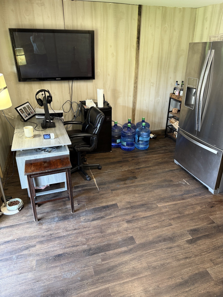
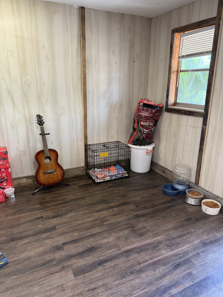
 Copyright 2025 RealTracs Solutions.
Copyright 2025 RealTracs Solutions.