$367,900 - 528 St Anthony Dr, Jamestown
- 3
- Bedrooms
- 2
- Baths
- 1,426
- SQ. Feet
- 1.24
- Acres
Picture yourself in this stunning two-year old home that is nestled on 1.24 acres of a park like setting where you can unwind, enjoy nature and walk to the flowing creek that borders the property. With its thoughtful design, the residence boasts three bedrooms, two baths, high ceilings, beautiful wide plank wood flooring, and an open floor plan. The split bedroom plan ensures comfort and privacy for you and your guests. An island kitchen provides ample countertop space, breakfast bar and pretty cabinetry. The spacious primary suite is complete with a spacious walk-in closet, dual sink vanity, and a soothing walk-in tiled shower. Additional highlights include a one-year-old above ground pool accompanied by covered front and back porches designed for relaxation. The oversized garage features an above attic area, ideal for storage or finish out for a potential bonus or flex room. Book now to schedule a tour of this attractive home! Located just 20 minutes to East Fork Stables.
Essential Information
-
- MLS® #:
- 3011786
-
- Price:
- $367,900
-
- Bedrooms:
- 3
-
- Bathrooms:
- 2.00
-
- Full Baths:
- 2
-
- Square Footage:
- 1,426
-
- Acres:
- 1.24
-
- Year Built:
- 2023
-
- Type:
- Residential
-
- Sub-Type:
- Single Family Residence
-
- Style:
- Traditional
-
- Status:
- Active
Community Information
-
- Address:
- 528 St Anthony Dr
-
- Subdivision:
- Stone Cliff Acres Phvi
-
- City:
- Jamestown
-
- County:
- Fentress County, TN
-
- State:
- TN
-
- Zip Code:
- 38556
Amenities
-
- Utilities:
- Water Available
-
- Parking Spaces:
- 2
-
- # of Garages:
- 2
-
- Garages:
- Garage Door Opener, Attached
-
- View:
- Valley, Water
-
- Has Pool:
- Yes
-
- Pool:
- Above Ground
Interior
-
- Interior Features:
- Ceiling Fan(s), High Ceilings, Open Floorplan, Pantry, Smart Camera(s)/Recording, Walk-In Closet(s), High Speed Internet, Kitchen Island
-
- Appliances:
- Electric Oven, Oven, Cooktop, Electric Range, Dishwasher, Microwave, Stainless Steel Appliance(s)
-
- Heating:
- Central
-
- Cooling:
- Ceiling Fan(s), Central Air
-
- # of Stories:
- 1
Exterior
-
- Exterior Features:
- Smart Camera(s)/Recording, Smart Lock(s)
-
- Lot Description:
- Cleared, Level, Private, Rolling Slope, Views, Wooded
-
- Roof:
- Shingle
-
- Construction:
- Frame, Vinyl Siding
School Information
-
- Elementary:
- Allardt Elementary
-
- Middle:
- Allardt Elementary
-
- High:
- Clarkrange High School
Additional Information
-
- Date Listed:
- October 4th, 2025
-
- Days on Market:
- 19
Listing Details
- Listing Office:
- American Way Real Estate
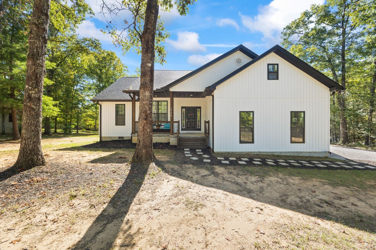
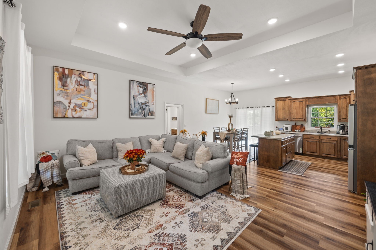
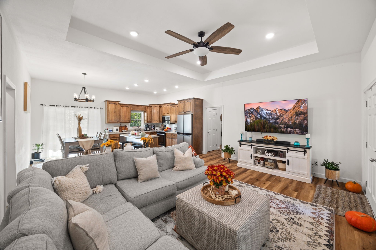
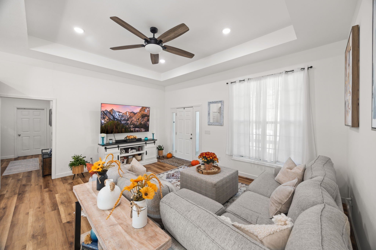
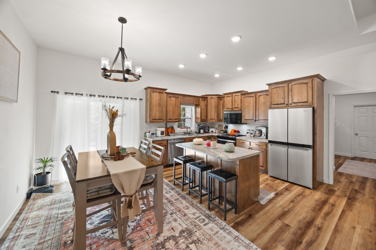
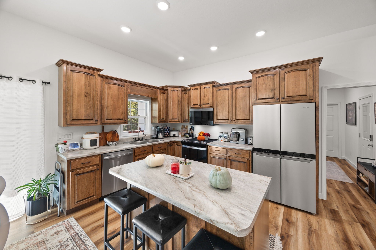
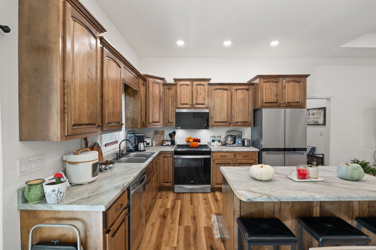
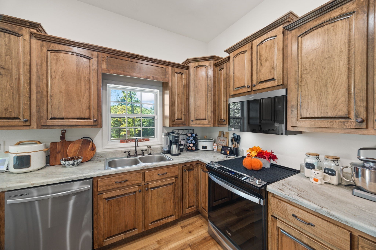
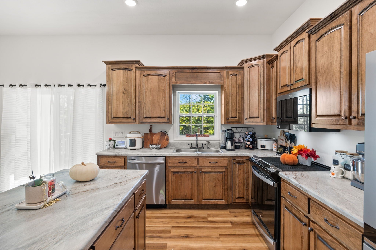
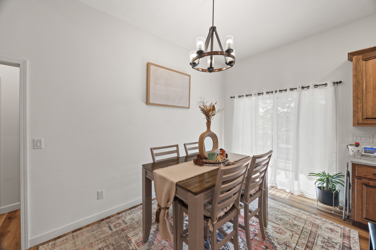
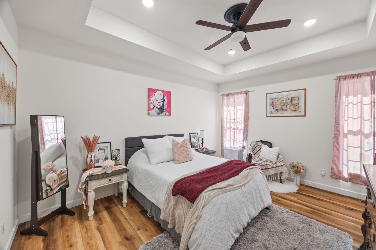
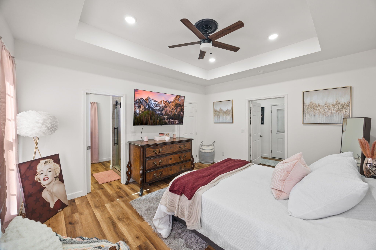
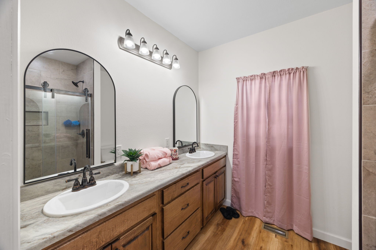
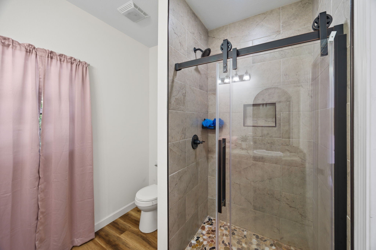
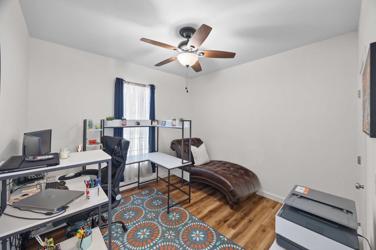
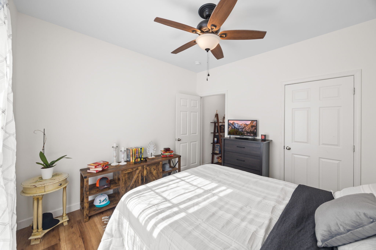
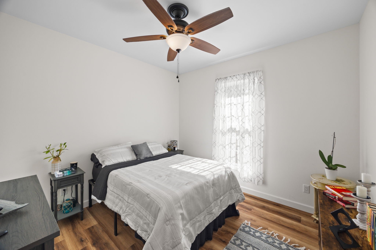
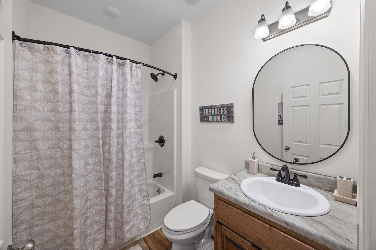
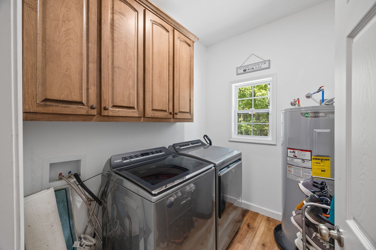
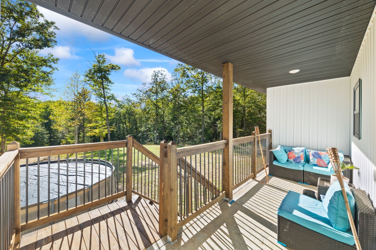
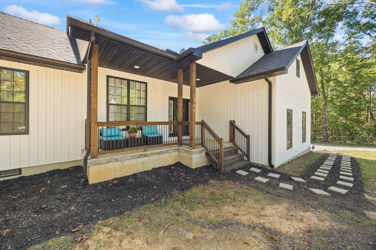
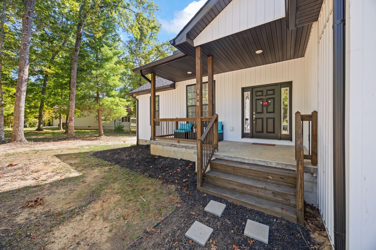
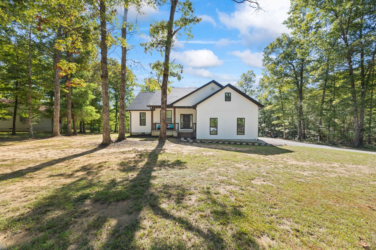
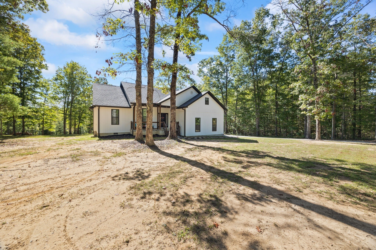
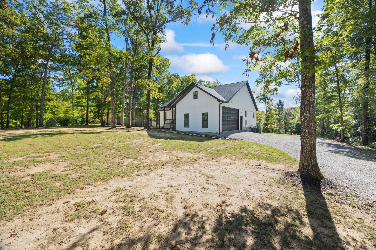
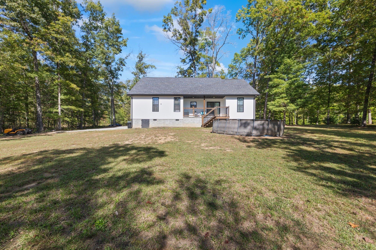
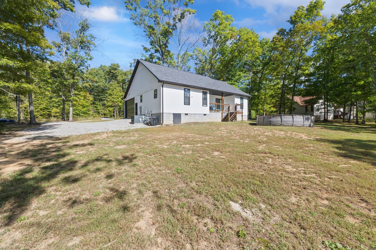
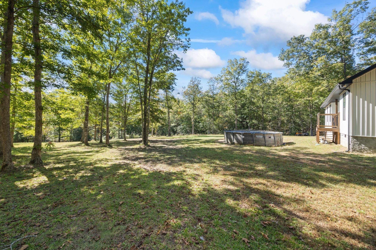
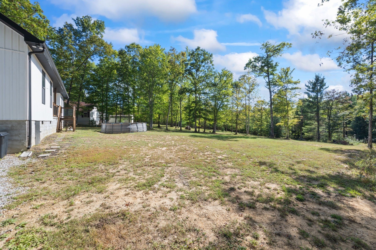
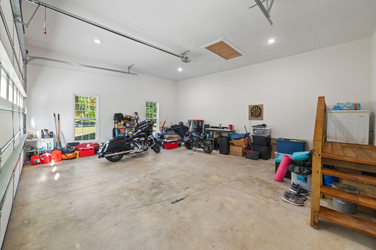
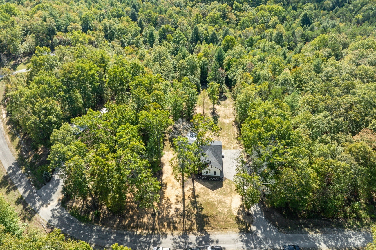
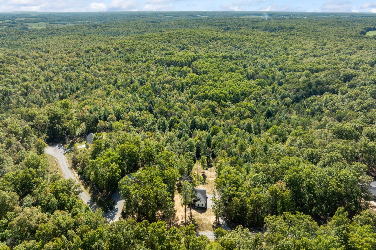
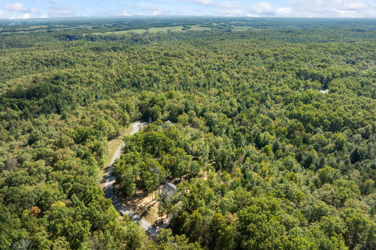
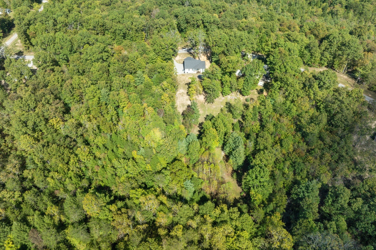
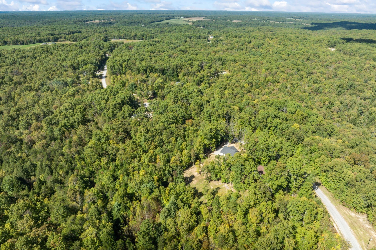
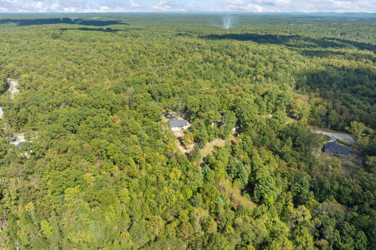
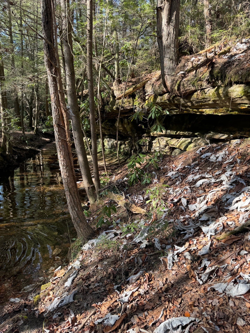
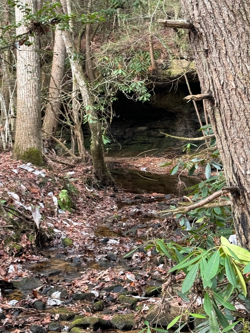
 Copyright 2025 RealTracs Solutions.
Copyright 2025 RealTracs Solutions.