$410,990 - 7038 Penny Lane, White House
- 4
- Bedrooms
- 2½
- Baths
- 2,267
- SQ. Feet
- 2025
- Year Built
Welcome to the Belfort at The Parks in White House, TN, a sophisticated two-story single-family home featuring 4 bedrooms, 2.5 bathrooms, and 2,267?sq?ft of living space. This elegant new-construction design blends an open-concept layout, functional floorplan, and modern finishes for standout everyday living. You're welcomed by a generous great room that opens directly to the kitchen and dining area, designed to feel spacious and inviting from the start. The kitchen showcases a substantial island ideal for bar seating or entertaining, a pantry, quartz countertops, and 36? cabinets for streamlined meal prep and visual appeal. The primary bedroom is located on the first floor and includes a walk-in closet, double vanity, glass-enclosed shower, and a separate linen closet. Entry from the two-car garage leads into a combined valet and laundry area that doubles as a built-in mudroom for added convenience. Upstairs, a spacious loft provides an extra living area for work, play, or hosting guests. This level also includes three additional bedrooms, two with walk-in closets, plus a second full bathroom. All bathrooms feature sleek quartz countertops. Equipped with the Home is Connected smart home technology suite, this home gives you remote control over temperature, lighting, and security via your smart device near or away. The Belfort at The Parks is one exceptional home not to be missed. Contact us today to learn more or schedule your visit in White House, Tennessee!
Essential Information
-
- MLS® #:
- 3011750
-
- Price:
- $410,990
-
- Bedrooms:
- 4
-
- Bathrooms:
- 2.50
-
- Full Baths:
- 2
-
- Half Baths:
- 1
-
- Square Footage:
- 2,267
-
- Acres:
- 0.00
-
- Year Built:
- 2025
-
- Type:
- Residential
-
- Sub-Type:
- Single Family Residence
-
- Status:
- Active
Community Information
-
- Address:
- 7038 Penny Lane
-
- Subdivision:
- The Parks
-
- City:
- White House
-
- County:
- Robertson County, TN
-
- State:
- TN
-
- Zip Code:
- 37188
Amenities
-
- Amenities:
- Park, Playground, Pool, Trail(s)
-
- Utilities:
- Electricity Available, Natural Gas Available, Water Available
-
- Parking Spaces:
- 2
-
- # of Garages:
- 2
-
- Garages:
- Attached
Interior
-
- Appliances:
- Gas Oven, Gas Range, Dishwasher, Disposal, Microwave, Stainless Steel Appliance(s)
-
- Heating:
- Natural Gas
-
- Cooling:
- Central Air, Electric
-
- # of Stories:
- 2
Exterior
-
- Construction:
- Fiber Cement, Stone
School Information
-
- Elementary:
- Robert F. Woodall Elementary
-
- Middle:
- White House Heritage High School
-
- High:
- White House Heritage High School
Additional Information
-
- Date Listed:
- October 4th, 2025
Listing Details
- Listing Office:
- D.r. Horton
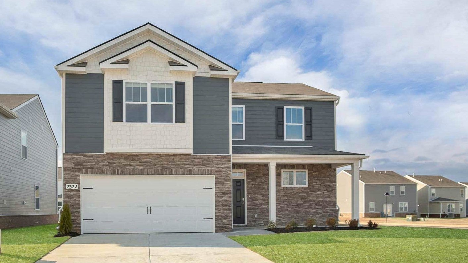
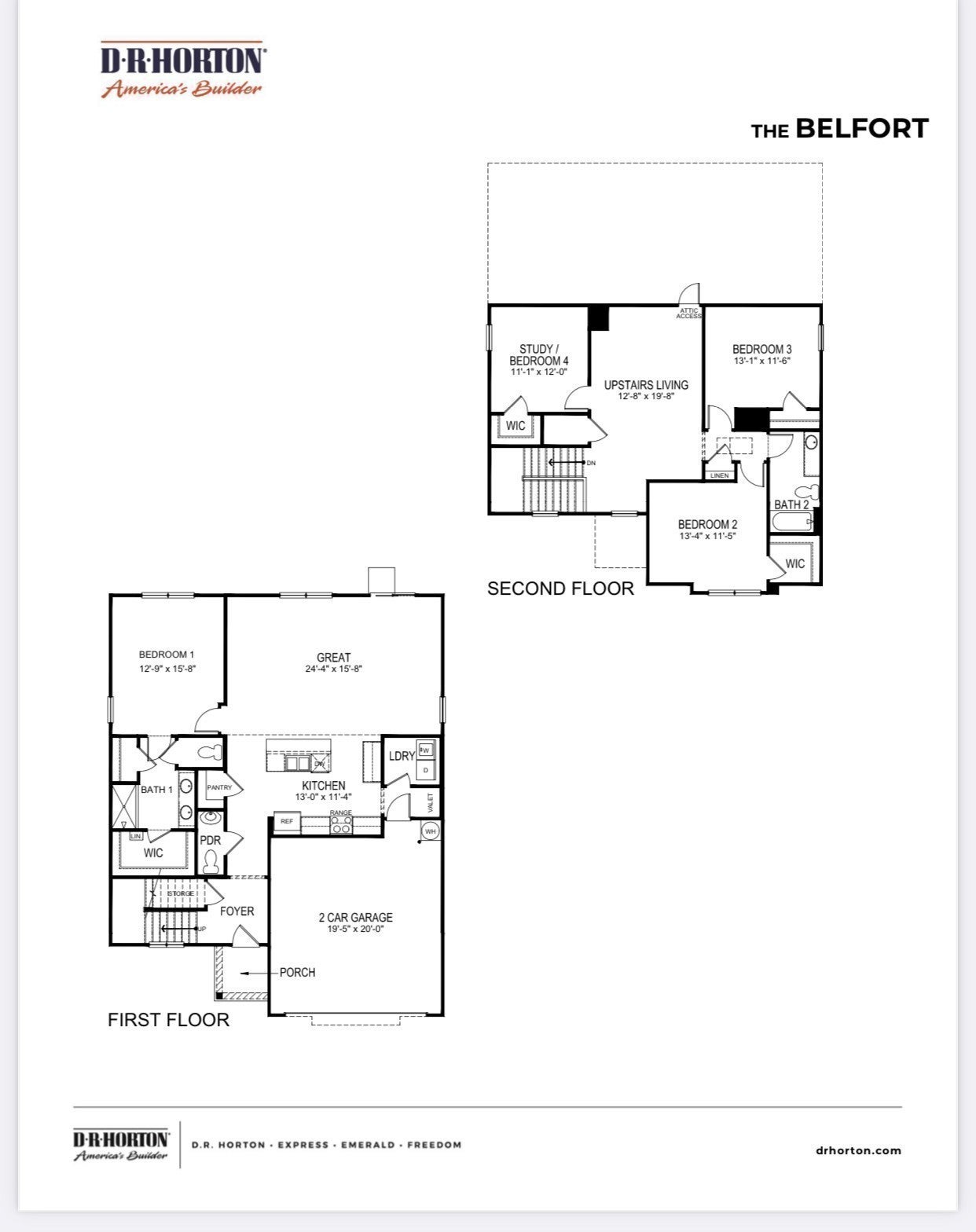
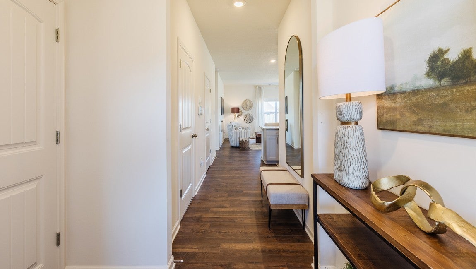
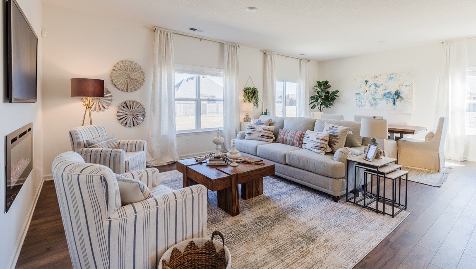
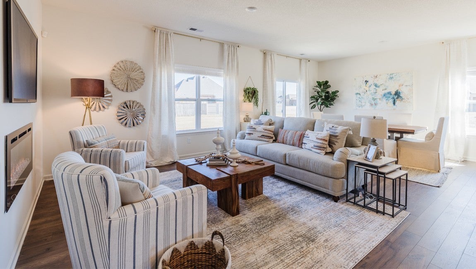
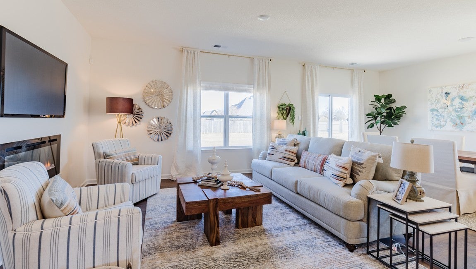
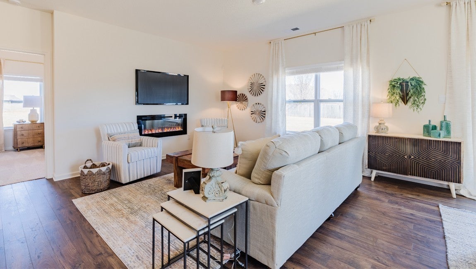
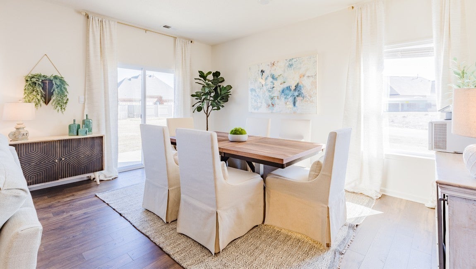
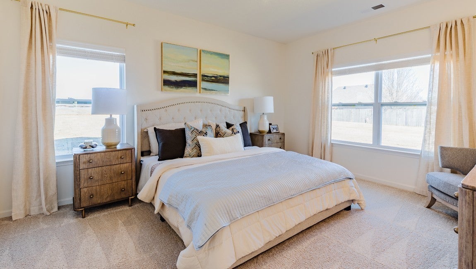
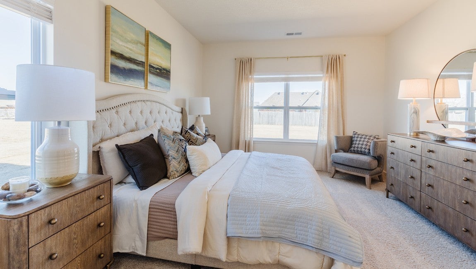
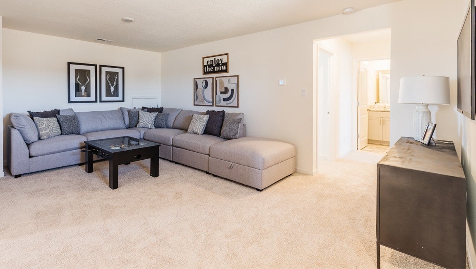
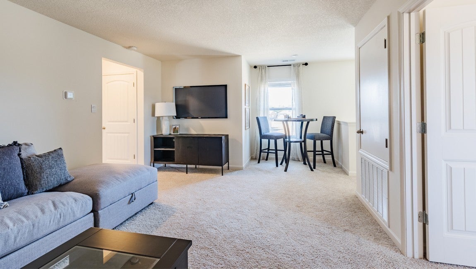
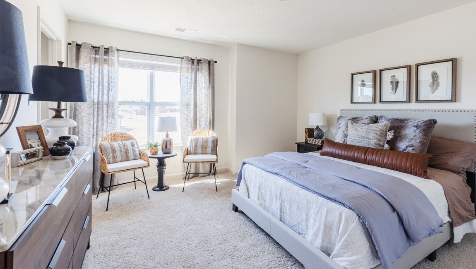
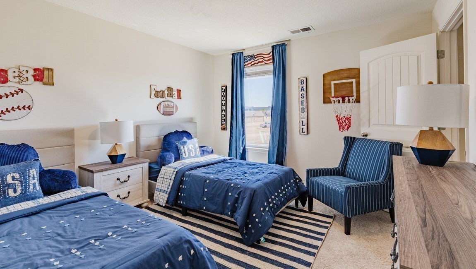
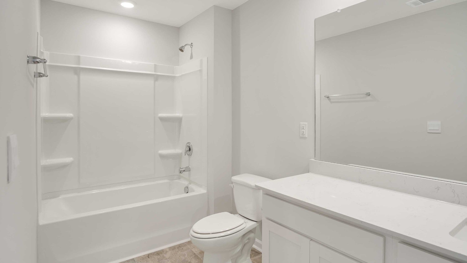
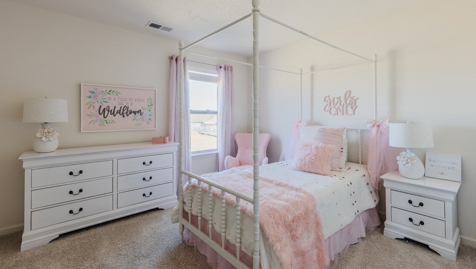
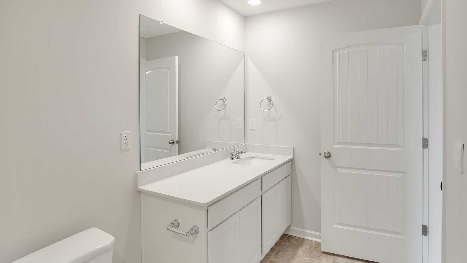
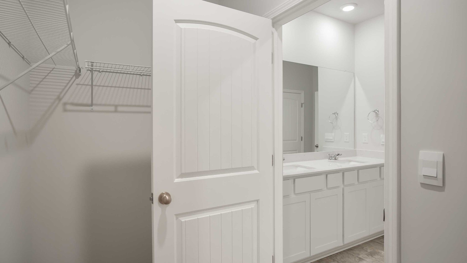
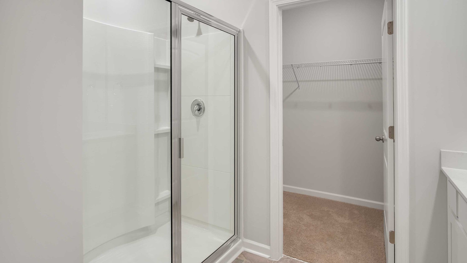
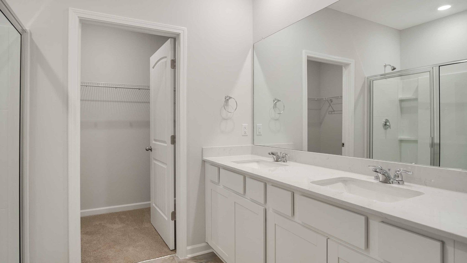
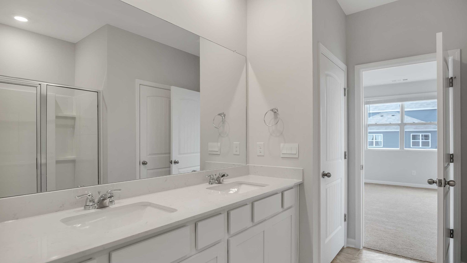
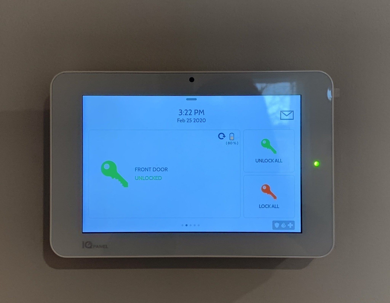
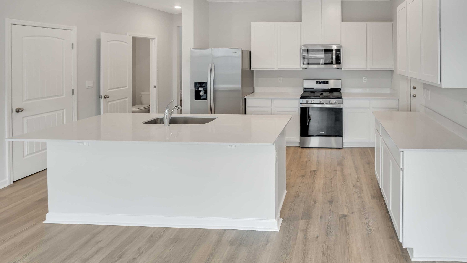
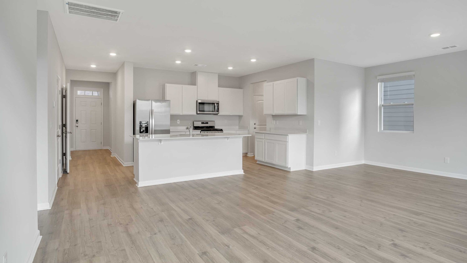
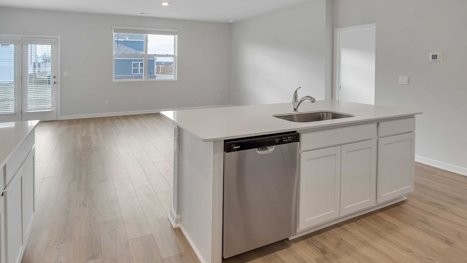
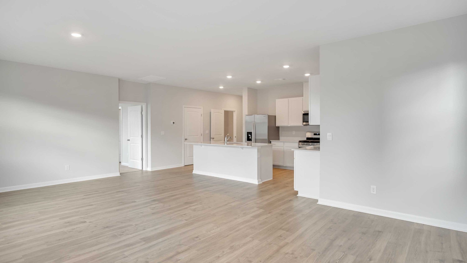
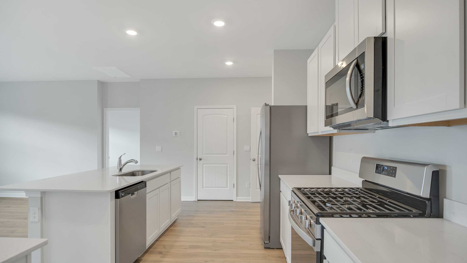
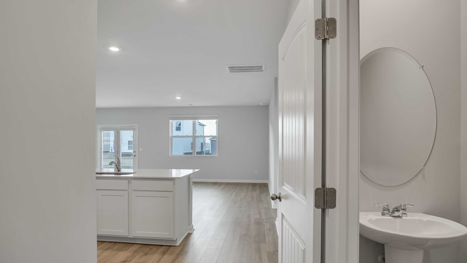
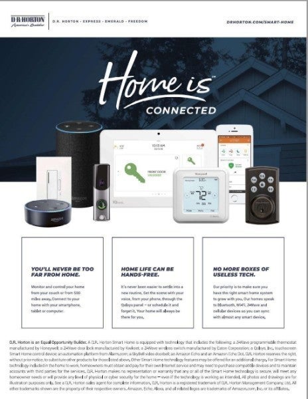
 Copyright 2025 RealTracs Solutions.
Copyright 2025 RealTracs Solutions.