$389,900 - 119 Louise Dr, Dickson
- 3
- Bedrooms
- 1
- Baths
- 1,537
- SQ. Feet
- 0.45
- Acres
Step into this beautifully renovated gem, nestled in a charming and well-established neighborhood, just minutes from the vibrant offerings of Dickson and only a short commute to Nashville or Franklin. This home has undergone an extraordinary transformation, seamlessly blending modern elegance with timeless appeal, and no expense has been spared. Behold the completely new plumbing and electrical systems, refinished original hardwood floors, a tankless gas water heater, and a stunning new kitchen and bathroom, all enhanced by stylish fixtures and sleek recessed lighting. It is a true testament to thoughtful design. In the newly designed kitchen, you will discover custom cabinetry that maximizes storage, a chic tile backsplash, a gas range, and all-new appliances that are sure to impress. The new bathroom exudes luxury, featuring double vanities and a spacious walk-in glass shower adorned with custom tile work. Additional improvements include replacement windows, a home security system, smoke detectors, and a freshly poured concrete sidewalk that enhances your entrance.
Essential Information
-
- MLS® #:
- 3011459
-
- Price:
- $389,900
-
- Bedrooms:
- 3
-
- Bathrooms:
- 1.00
-
- Full Baths:
- 1
-
- Square Footage:
- 1,537
-
- Acres:
- 0.45
-
- Year Built:
- 1964
-
- Type:
- Residential
-
- Sub-Type:
- Single Family Residence
-
- Style:
- Traditional
-
- Status:
- Active
Community Information
-
- Address:
- 119 Louise Dr
-
- Subdivision:
- Eastland
-
- City:
- Dickson
-
- County:
- Dickson County, TN
-
- State:
- TN
-
- Zip Code:
- 37055
Amenities
-
- Utilities:
- Electricity Available, Natural Gas Available, Water Available
-
- Parking Spaces:
- 1
-
- Garages:
- Attached
Interior
-
- Interior Features:
- Open Floorplan
-
- Appliances:
- Gas Range, Dishwasher, ENERGY STAR Qualified Appliances, Microwave
-
- Heating:
- Central, Natural Gas
-
- Cooling:
- Central Air, Electric
-
- # of Stories:
- 1
Exterior
-
- Roof:
- Shingle
-
- Construction:
- Brick, Vinyl Siding
School Information
-
- Elementary:
- Oakmont Elementary
-
- Middle:
- Dickson Middle School
-
- High:
- Dickson County High School
Additional Information
-
- Date Listed:
- October 3rd, 2025
-
- Days on Market:
- 6
Listing Details
- Listing Office:
- E4 Real Estate Group, Llc
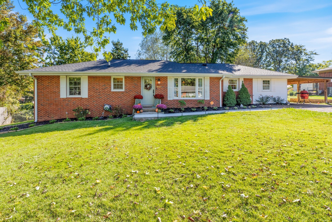
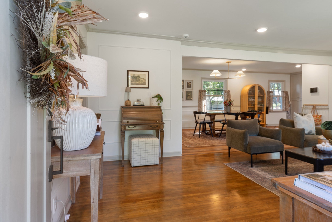
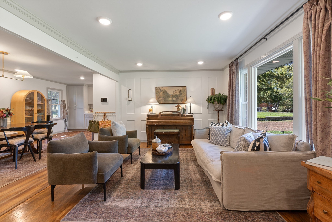
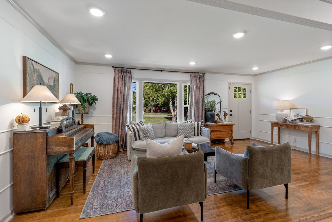
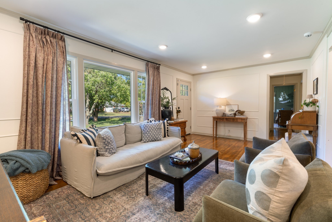
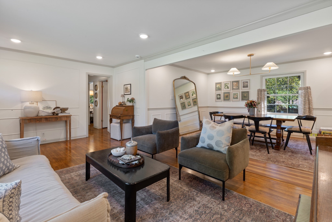
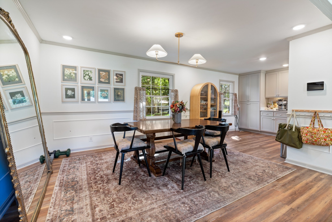
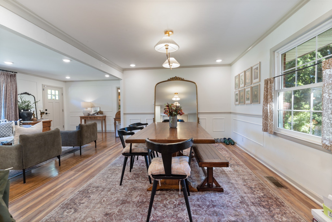
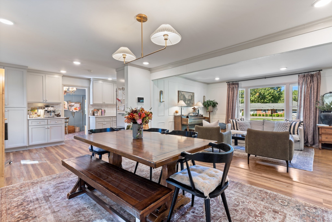
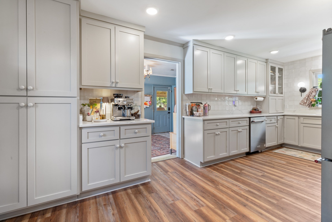
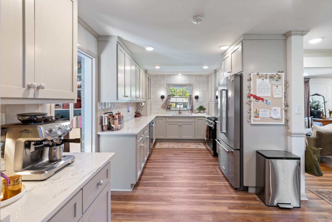
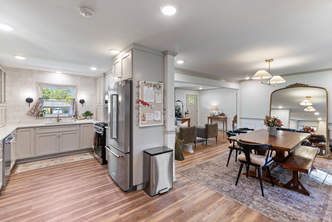
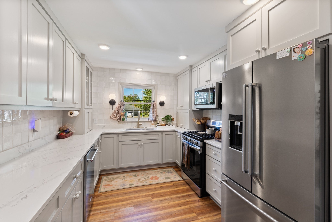
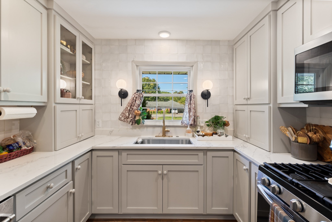
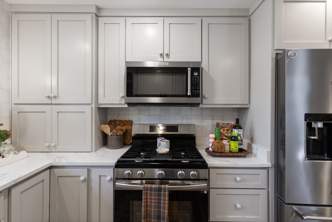
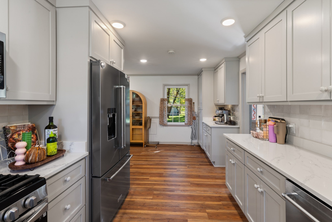
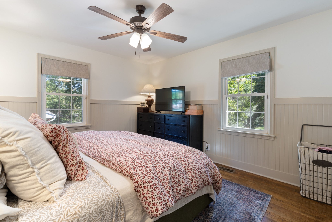
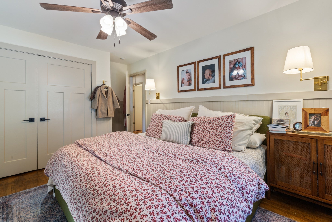
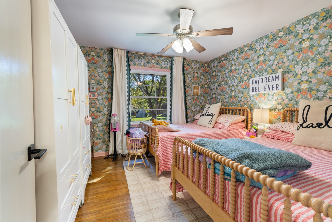
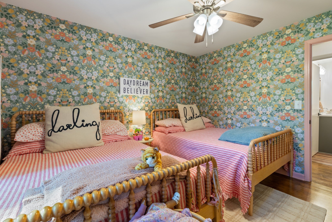
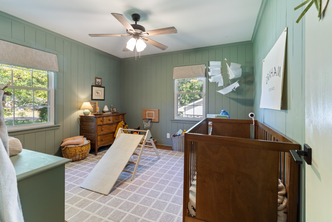
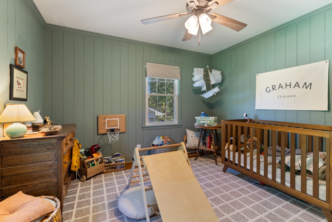
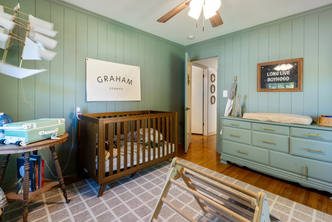
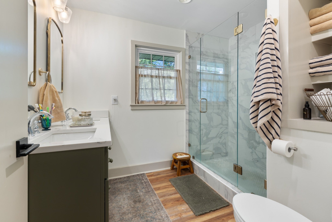
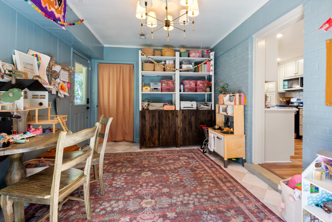
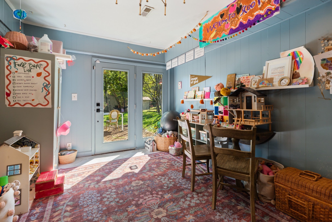
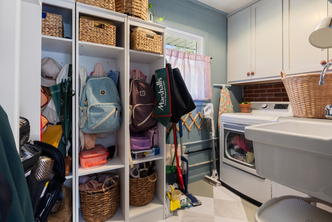
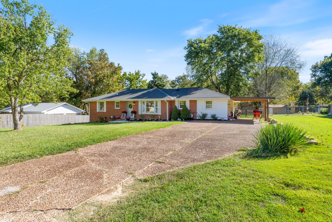
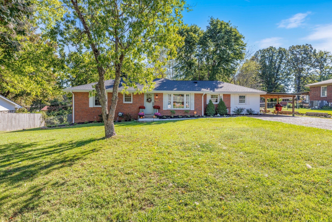
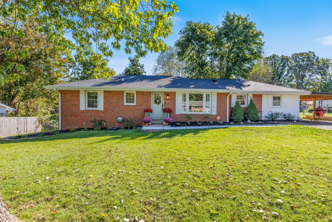
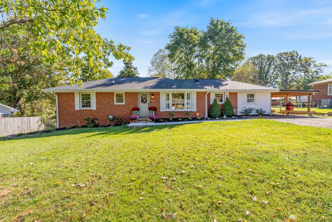
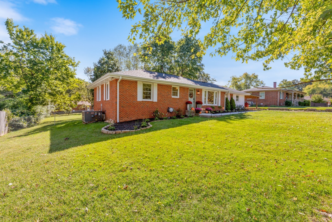
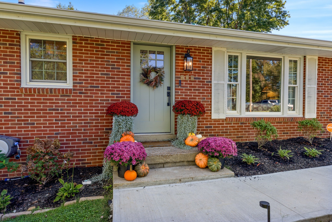
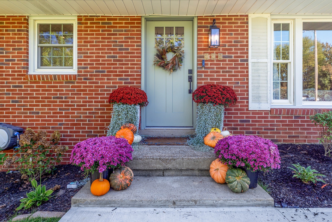
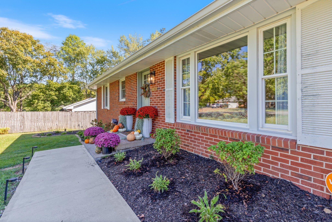
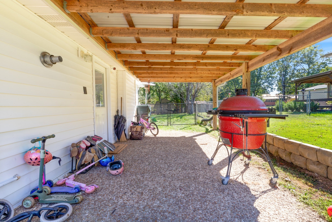
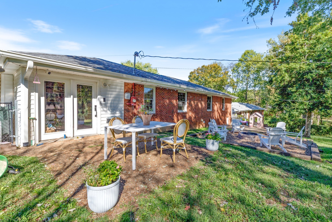
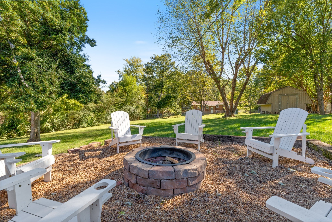
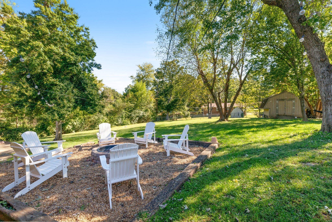
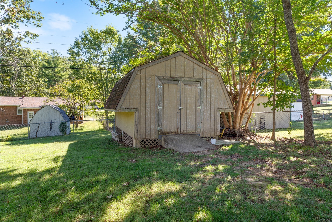
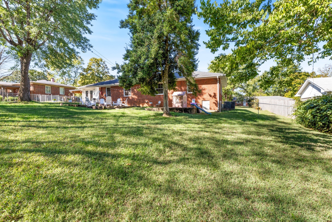
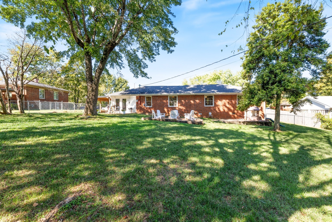
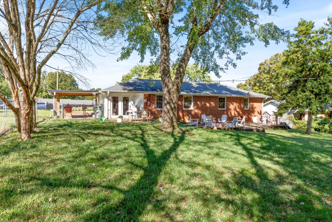
 Copyright 2025 RealTracs Solutions.
Copyright 2025 RealTracs Solutions.