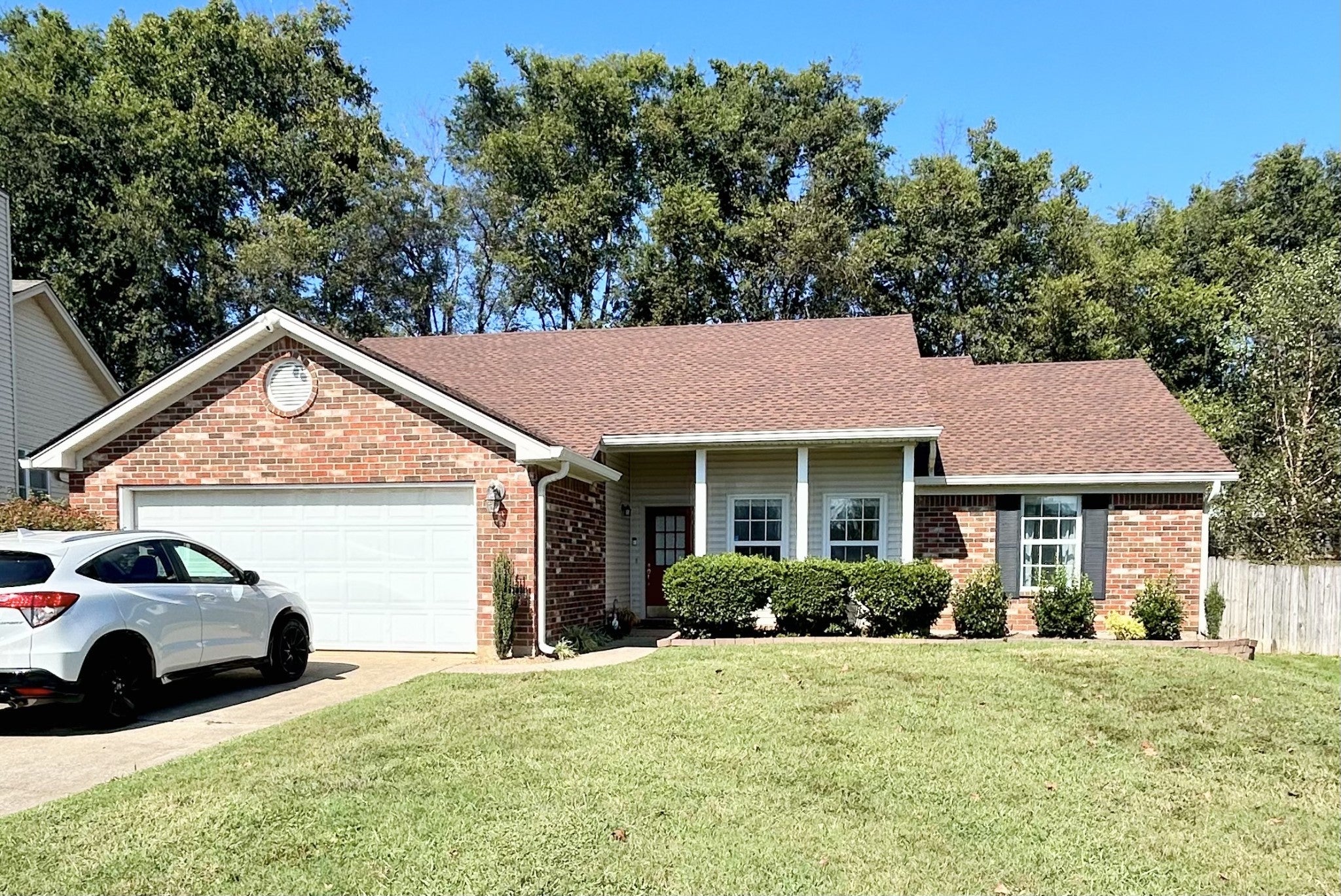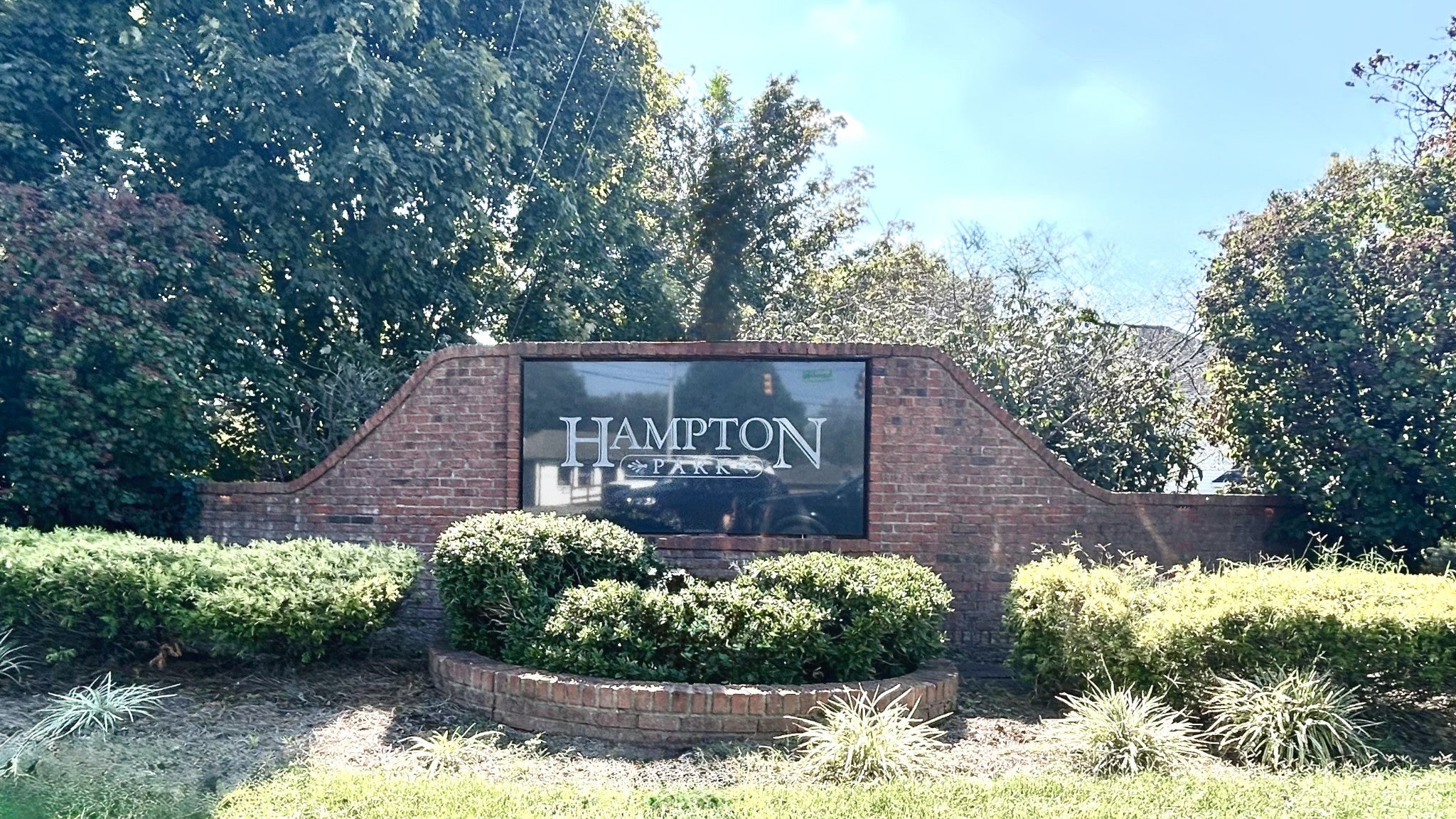$378,200 - 1608 Aaronwood Dr, Old Hickory
- 3
- Bedrooms
- 2
- Baths
- 1,550
- SQ. Feet
- 0.21
- Acres
COMING SOON!! Available for showings beginning October 16th. Photos coming soon. Welcome to the latest Hampton Park home for sale, offering single-level living with a spacious open-concept. Perfect for comfort and entertaining. Enjoy cozy evenings by the gas fireplace in the generous living area. The eat-in kitchen features ample space and flows seamlessly into a separate dining room—ideal for gatherings. Step outside to a large back patio overlooking a fully fenced backyard, perfect for pets, play, or outdoor dining. Don’t miss the opportunity to own this charming, move-in-ready home in one of Hampton Park's most sought-after areas with underground utilities. Roof new 2023, HVAC/furnace new 2024. Seller is offering a generous $8000 concession with acceptable offer to be used at buyers discretion toward closing costs or upgrades to home. Seller is also offering a 1 year home warranty with Choice Home Warranty.
Essential Information
-
- MLS® #:
- 3011385
-
- Price:
- $378,200
-
- Bedrooms:
- 3
-
- Bathrooms:
- 2.00
-
- Full Baths:
- 2
-
- Square Footage:
- 1,550
-
- Acres:
- 0.21
-
- Year Built:
- 1988
-
- Type:
- Residential
-
- Sub-Type:
- Single Family Residence
-
- Status:
- Coming Soon / Hold
Community Information
-
- Address:
- 1608 Aaronwood Dr
-
- Subdivision:
- Hampton Park
-
- City:
- Old Hickory
-
- County:
- Davidson County, TN
-
- State:
- TN
-
- Zip Code:
- 37138
Amenities
-
- Utilities:
- Electricity Available, Natural Gas Available, Water Available
-
- Parking Spaces:
- 2
-
- # of Garages:
- 2
-
- Garages:
- Garage Faces Front
Interior
-
- Interior Features:
- High Speed Internet
-
- Appliances:
- Electric Oven, Electric Range, Dishwasher, Dryer, Refrigerator, Washer
-
- Heating:
- Central, Furnace, Natural Gas
-
- Cooling:
- Ceiling Fan(s), Central Air, Electric
-
- Fireplace:
- Yes
-
- # of Fireplaces:
- 1
-
- # of Stories:
- 1
Exterior
-
- Lot Description:
- Level
-
- Roof:
- Asphalt
-
- Construction:
- Brick, Vinyl Siding
School Information
-
- Elementary:
- Andrew Jackson Elementary
-
- Middle:
- DuPont Hadley Middle
-
- High:
- McGavock Comp High School
Additional Information
-
- Days on Market:
- 6
Listing Details
- Listing Office:
- Luxesouth Realty


 Copyright 2025 RealTracs Solutions.
Copyright 2025 RealTracs Solutions.