$400,000 - 3969 Cumberland City Rd, Indian Mound
- 3
- Bedrooms
- 2
- Baths
- 1,550
- SQ. Feet
- 5.04
- Acres
Looking For Acreage & Charm, a Future Homestead or Mini Farm, a Family Compound, or Simply Room to Roam? You found it! Completely renovated Farmhouse w/ Custom Features, Recent Updates, & perfectly placed on OVER 5 ACRES w/ a 24x20 Detached Garage equipped with concrete floors and electric!!! New Roof end of 2023, New Windows, New HVAC Unit, new LG appliances in 2021, New Granite Counters, New Cabinets, New Electrical Outlets, New Tile Backsplash, New Vanities, New Lighting! New Sheetrock, New copper pipes, wiring has been updated, New tubs/plumbing fixtures, New Doors, and base/frames throughout! Boasting over 1500 sqft of finished living space & approx 730sqft of unfinished possibilities. This 3 bed, 2 bath, with a bonus (or office) beauty boasts warm & inviting living spaces that will not disappoint. LVP flooring throughout (That's right NO CARPET), fresh paint, spacious Bedrooms, updated fixtures & so much storage space. Let's talk about that kitchen- Custom cabinets offering both style & storage, granite counter tops, stainless steel appliances & pantry. Homesteading, Mini Farm, gardening enthusiast, or simply looking for room to roam? THIS will be your private retreat. Country Living w/ a Storybook Setting, easy access to gate 10 & county taxes only?! With so much to love and explore, What are you waiting for? Come see the rest for yourself today.
Essential Information
-
- MLS® #:
- 3011286
-
- Price:
- $400,000
-
- Bedrooms:
- 3
-
- Bathrooms:
- 2.00
-
- Full Baths:
- 2
-
- Square Footage:
- 1,550
-
- Acres:
- 5.04
-
- Year Built:
- 1959
-
- Type:
- Residential
-
- Sub-Type:
- Single Family Residence
-
- Style:
- Ranch
-
- Status:
- Active
Community Information
-
- Address:
- 3969 Cumberland City Rd
-
- Subdivision:
- Rural
-
- City:
- Indian Mound
-
- County:
- Montgomery County, TN
-
- State:
- TN
-
- Zip Code:
- 37079
Amenities
-
- Utilities:
- Electricity Available, Natural Gas Available, Water Available, Cable Connected
-
- Parking Spaces:
- 6
-
- # of Garages:
- 2
-
- Garages:
- Detached, Driveway, Gravel
Interior
-
- Interior Features:
- Air Filter, Ceiling Fan(s), Extra Closets, Open Floorplan, Pantry, High Speed Internet
-
- Appliances:
- Built-In Electric Oven, Cooktop, Dishwasher, Microwave, Refrigerator
-
- Heating:
- Central, Natural Gas
-
- Cooling:
- Central Air, Electric
-
- # of Stories:
- 1
Exterior
-
- Roof:
- Shingle
-
- Construction:
- Vinyl Siding
School Information
-
- Elementary:
- Woodlawn Elementary
-
- Middle:
- New Providence Middle
-
- High:
- Northwest High School
Additional Information
-
- Date Listed:
- October 4th, 2025
-
- Days on Market:
- 2
Listing Details
- Listing Office:
- Keller Williams Realty Clarksville
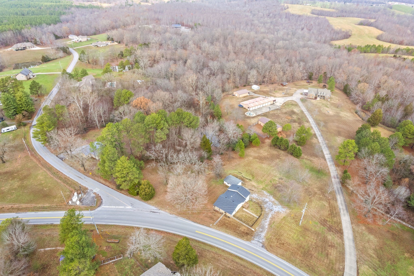
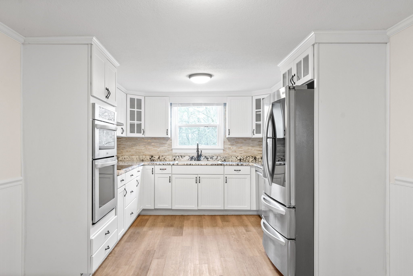
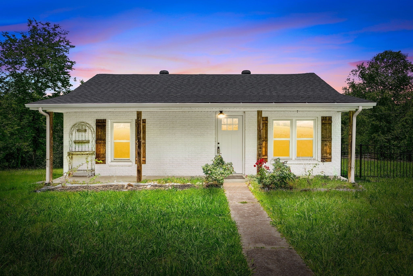
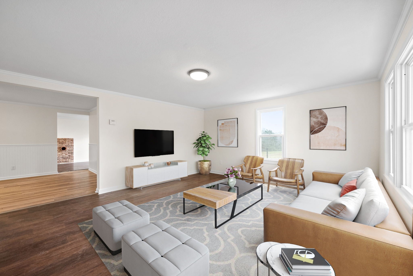
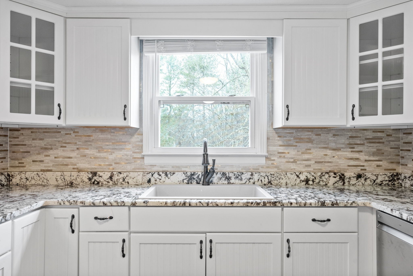
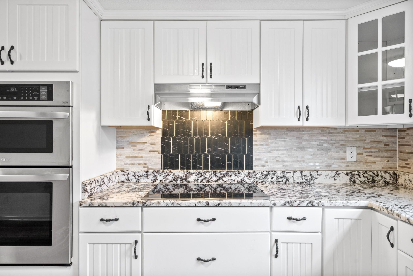

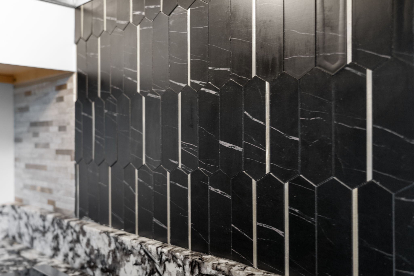
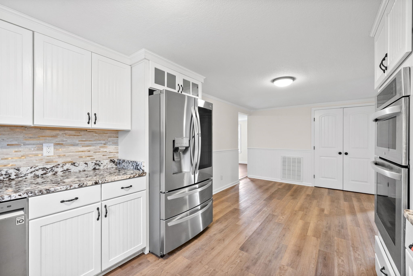
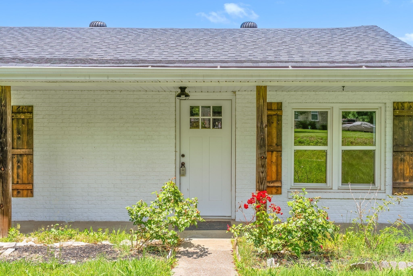
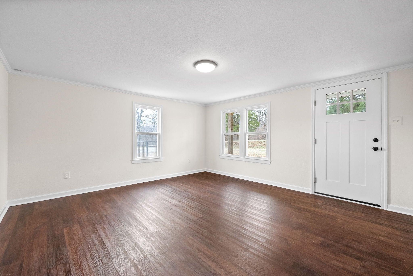
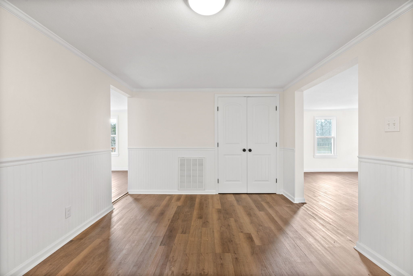
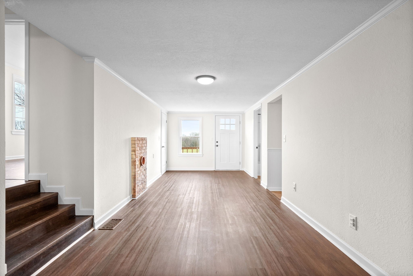
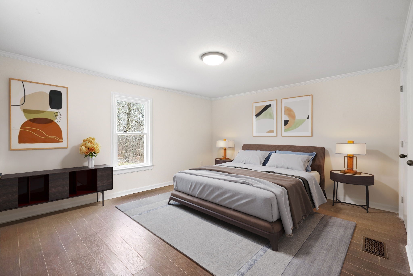
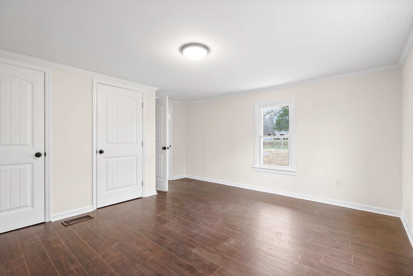
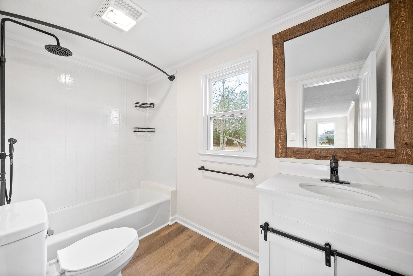
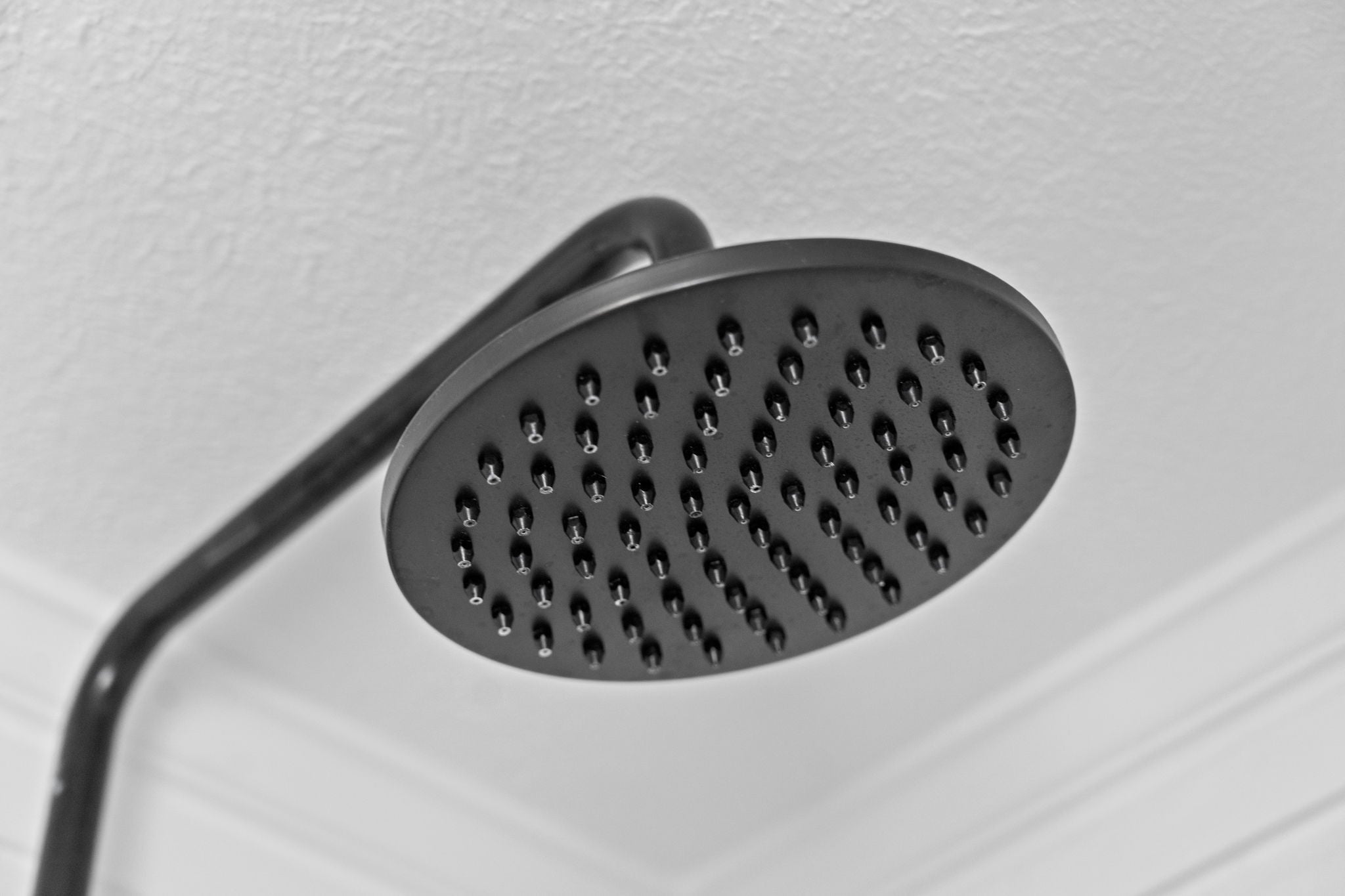
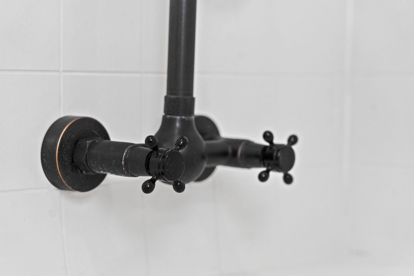
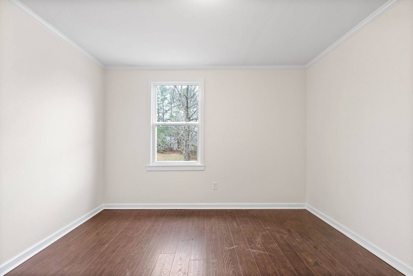
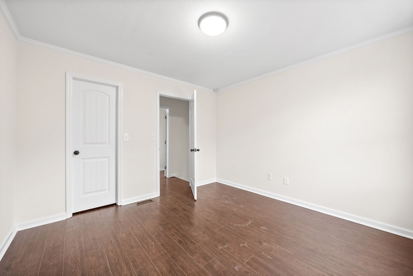
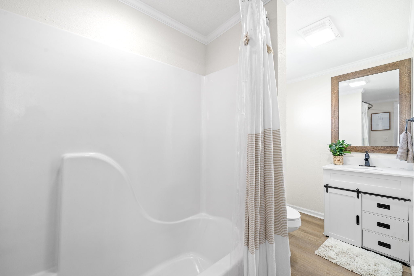
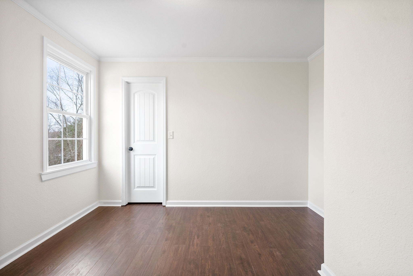
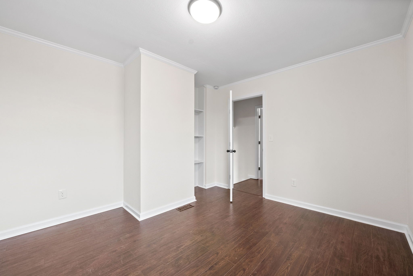
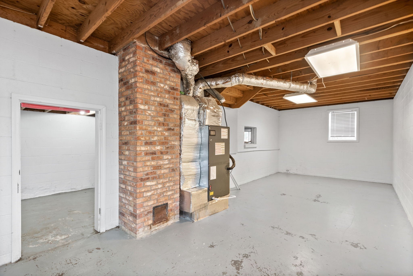
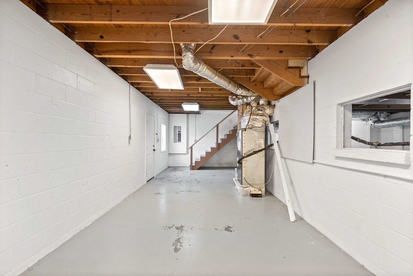
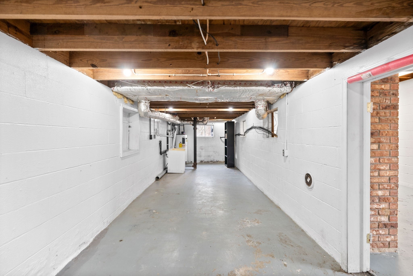
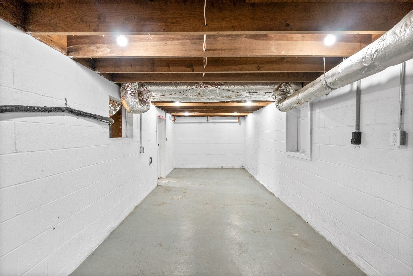
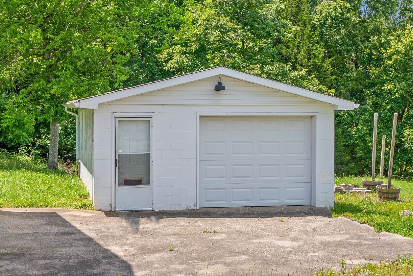
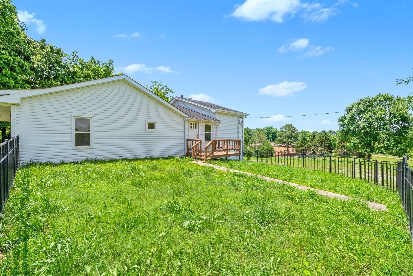
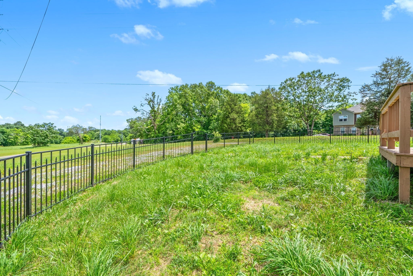
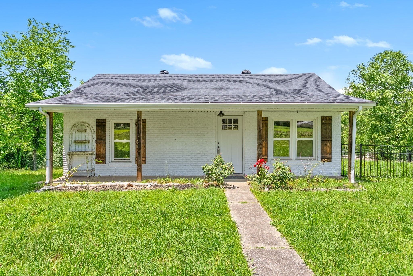
 Copyright 2025 RealTracs Solutions.
Copyright 2025 RealTracs Solutions.