$380,000 - 793 Old Bushy Branch Rd, Manchester
- 4
- Bedrooms
- 2
- Baths
- 2,344
- SQ. Feet
- 0.56
- Acres
Welcome to 793 Old Bushy Branch Rd—a super nice brick rancher with a large addition tucked in a fantastic, well-established neighborhood that feels like country living yet keeps you just minutes from restaurants, shopping, and easy interstate access. Fresh paint and new flooring in the main living areas give the home a crisp, move-in ready feel, while the thoughtful updates make it shine. This spacious 4-bedroom, 2-bath home offers a layout you’ll love, featuring a large eat-in kitchen with brand-new quartz countertops, a stylish tile backsplash, and stainless-steel appliances. A huge pantry, oversized mudroom, and extra-large den provide room for everyday living and entertaining. The addition includes flexible space that’s perfect for a 4th bedroom, office, or playroom, and the garage boasts an extra finished room, ideal as a she-shed, man-cave, or hobby spot. Outside, the property shines with fresh landscaping, a covered front porch, and a large back deck that overlooks the perfect level backyard. The yard is fully fenced, making it a dream for kids and pets. The oversized cement driveway and attached 2-car garage give you plenty of parking and storage, plus there’s an additional detached garage/storage shed. Set on a beautiful lot in one of the area’s most desirable neighborhoods, this sturdy brick rancher blends comfort, function, and convenience. You’ll feel right at home the moment you arrive!
Essential Information
-
- MLS® #:
- 3009054
-
- Price:
- $380,000
-
- Bedrooms:
- 4
-
- Bathrooms:
- 2.00
-
- Full Baths:
- 2
-
- Square Footage:
- 2,344
-
- Acres:
- 0.56
-
- Year Built:
- 1983
-
- Type:
- Residential
-
- Sub-Type:
- Single Family Residence
-
- Style:
- Ranch
-
- Status:
- Active
Community Information
-
- Address:
- 793 Old Bushy Branch Rd
-
- Subdivision:
- Baker
-
- City:
- Manchester
-
- County:
- Coffee County, TN
-
- State:
- TN
-
- Zip Code:
- 37355
Amenities
-
- Utilities:
- Electricity Available, Water Available
-
- Parking Spaces:
- 2
-
- # of Garages:
- 2
-
- Garages:
- Garage Door Opener, Attached, Concrete, Driveway
Interior
-
- Interior Features:
- Air Filter, Ceiling Fan(s), Entrance Foyer, Pantry
-
- Appliances:
- Oven, Gas Range, Dishwasher, Refrigerator
-
- Heating:
- Central, Dual, Electric, Propane
-
- Cooling:
- Ceiling Fan(s), Central Air, Electric
-
- Fireplace:
- Yes
-
- # of Fireplaces:
- 1
-
- # of Stories:
- 1
Exterior
-
- Lot Description:
- Cleared, Level
-
- Roof:
- Metal
-
- Construction:
- Brick, Vinyl Siding
School Information
-
- Elementary:
- College Street Elementary
-
- Middle:
- Coffee County Middle School
-
- High:
- Coffee County Central High School
Additional Information
-
- Date Listed:
- October 3rd, 2025
-
- Days on Market:
- 9
Listing Details
- Listing Office:
- Exp Realty
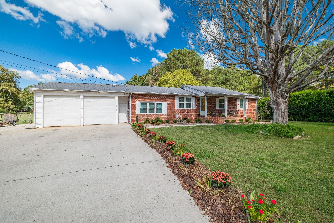
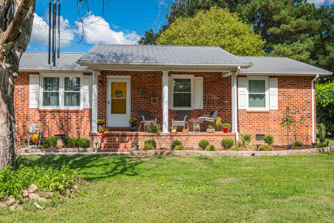
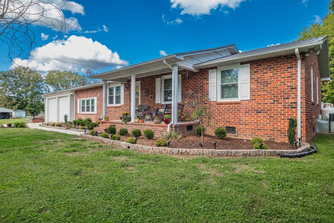
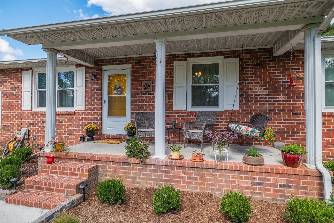
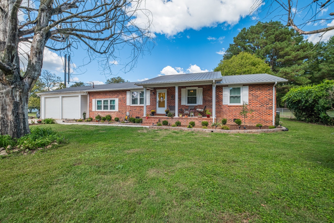
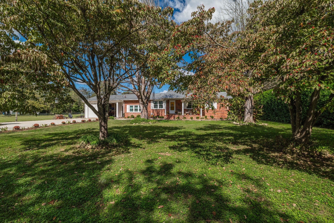
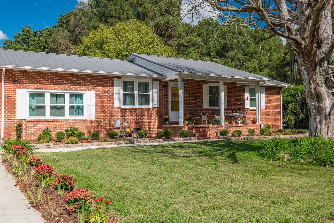
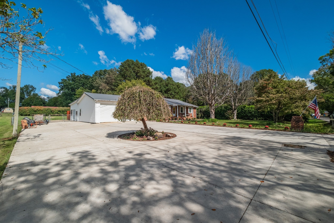
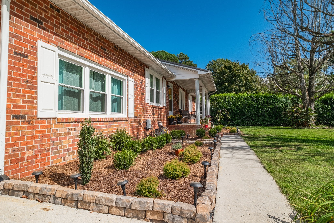
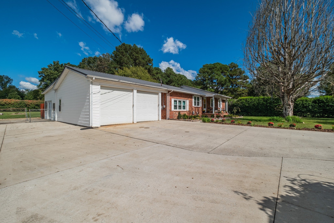
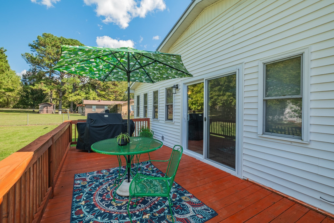
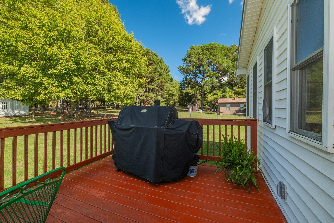
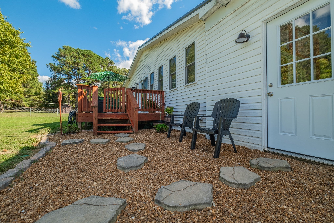
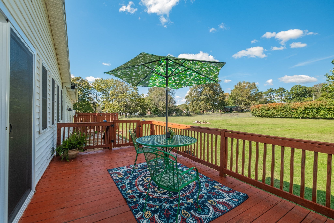
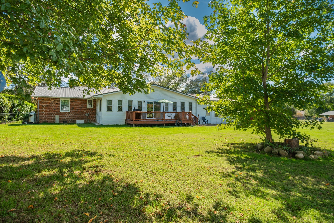
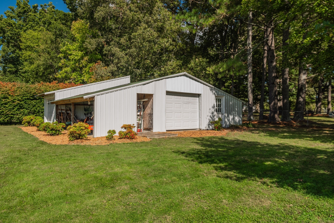
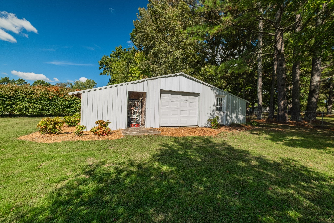
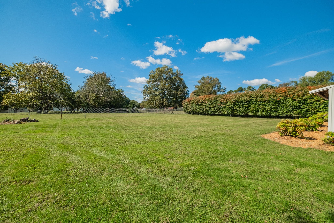
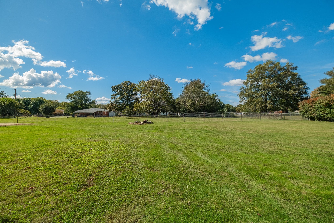
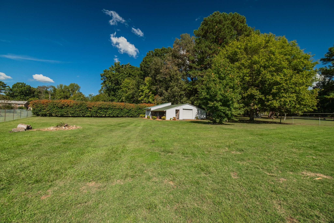
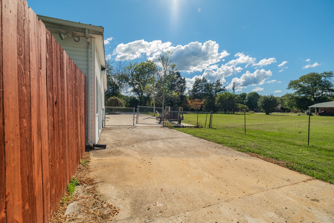
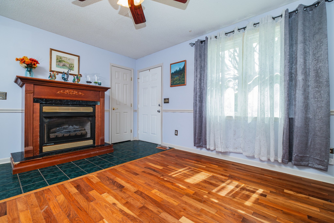
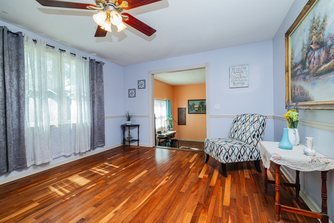
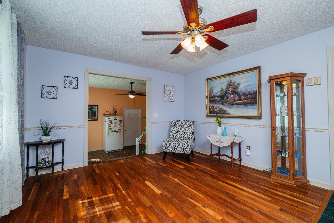
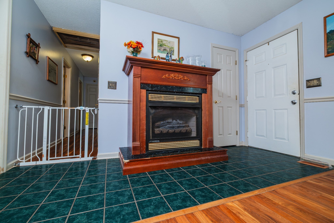
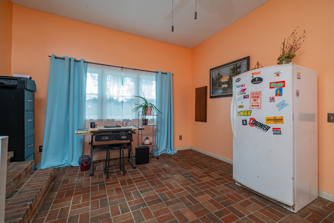
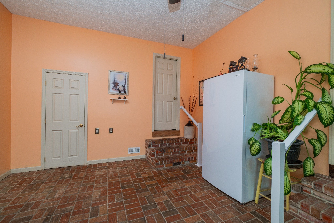
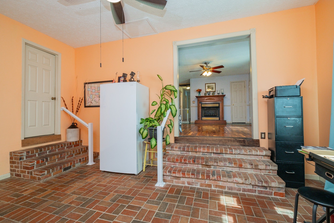
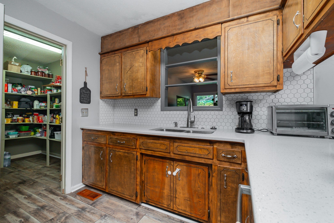
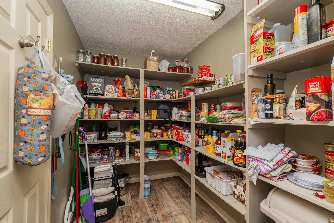
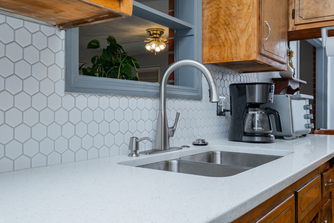
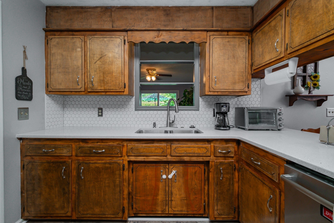
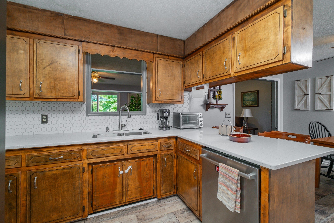
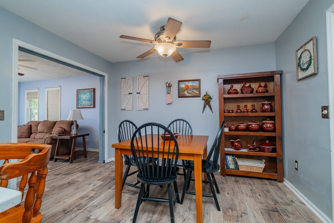
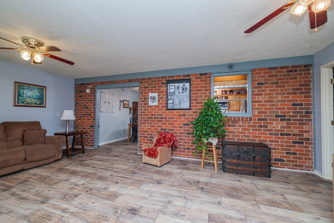
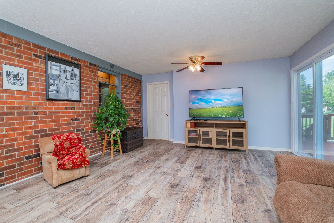
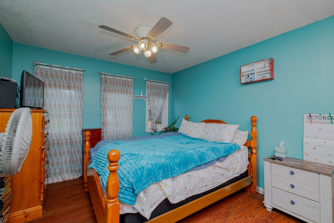
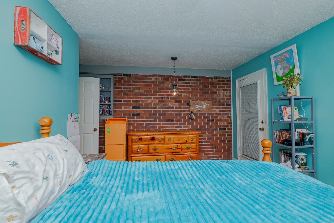
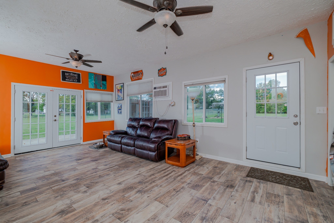
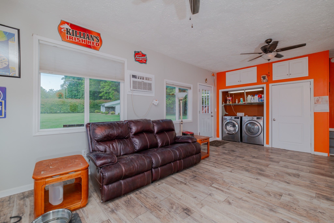
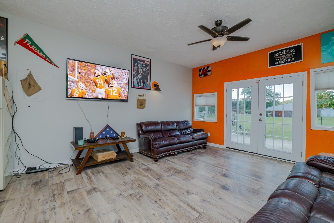
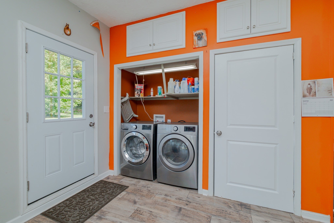
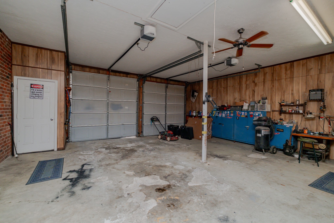
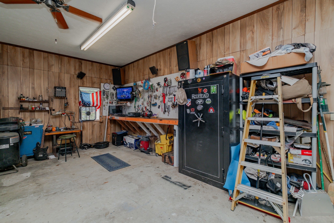
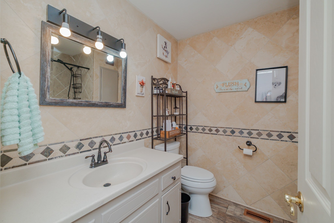

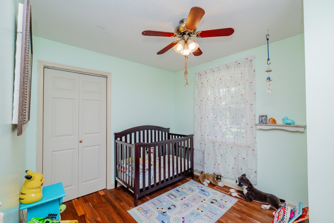
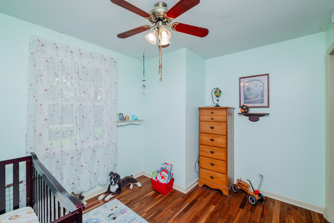
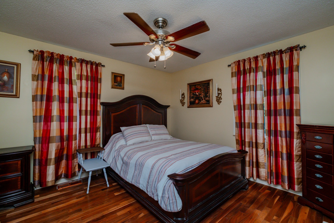
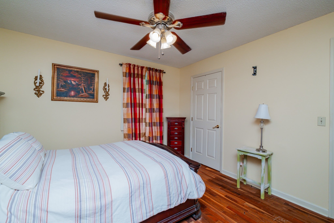
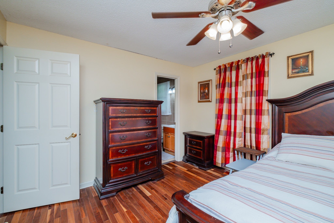
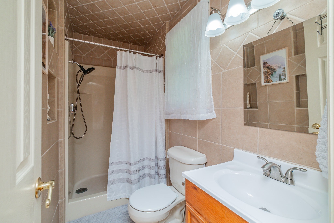
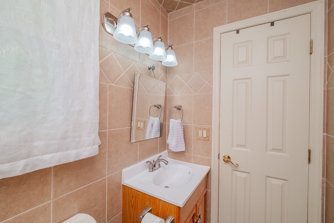
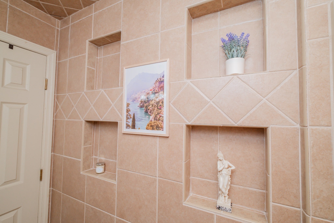
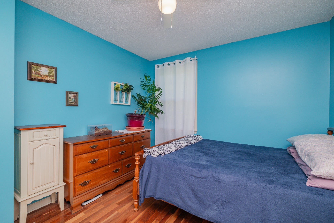
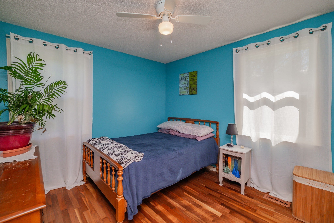
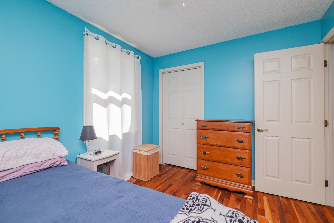
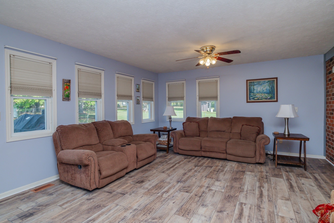
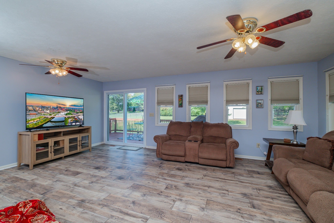
 Copyright 2025 RealTracs Solutions.
Copyright 2025 RealTracs Solutions.