$425,000 - 169 Parker Dr, Antioch
- 3
- Bedrooms
- 2
- Baths
- 1,912
- SQ. Feet
- 0.22
- Acres
Single-level living with no steps, and on one of the largest level lots in the neighborhood! This move-in ready home has contemporary finishes, an open concept, and an abundance of natural light. Split layout offers plenty of separation & space between the tucked-away primary bedroom and additional bedrooms. Kitchen features quartz countertops, stainless steel appliances, and a spacious pantry. Dedicated office provides the perfect space for remote work or study. Luxury vinyl plank flooring, plush carpeting, and oversized tile adorn the home! Outdoor living at its finest - covered back patio with retractable privacy shades, paved patio extension for BBQ or fire pit, and a fully-fenced-in yard. Nestled in the most convenient location near I-24, shopping, dining and minutes to Nolensville, Brentwood, and Downtown Nashville. This home is A MUST SEE! *Transferrable 10-2-1 Warranty with Patterson Homes *
Essential Information
-
- MLS® #:
- 3009036
-
- Price:
- $425,000
-
- Bedrooms:
- 3
-
- Bathrooms:
- 2.00
-
- Full Baths:
- 2
-
- Square Footage:
- 1,912
-
- Acres:
- 0.22
-
- Year Built:
- 2021
-
- Type:
- Residential
-
- Sub-Type:
- Single Family Residence
-
- Style:
- Traditional
-
- Status:
- Coming Soon / Hold
Community Information
-
- Address:
- 169 Parker Dr
-
- Subdivision:
- Old Hickory Crossing
-
- City:
- Antioch
-
- County:
- Davidson County, TN
-
- State:
- TN
-
- Zip Code:
- 37013
Amenities
-
- Amenities:
- Sidewalks, Underground Utilities
-
- Utilities:
- Electricity Available, Water Available
-
- Parking Spaces:
- 2
-
- # of Garages:
- 2
-
- Garages:
- Garage Faces Front
Interior
-
- Interior Features:
- High Speed Internet, Kitchen Island
-
- Appliances:
- Built-In Electric Oven, Electric Range, Dishwasher, Microwave, Refrigerator, Stainless Steel Appliance(s)
-
- Heating:
- Central, Electric
-
- Cooling:
- Central Air, Electric
-
- # of Stories:
- 1
Exterior
-
- Lot Description:
- Corner Lot, Level
-
- Roof:
- Asphalt
-
- Construction:
- Fiber Cement, Brick
School Information
-
- Elementary:
- A. Z. Kelley Elementary
-
- Middle:
- Thurgood Marshall Middle
-
- High:
- Cane Ridge High School
Listing Details
- Listing Office:
- Real Broker
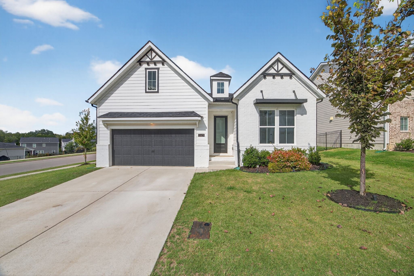
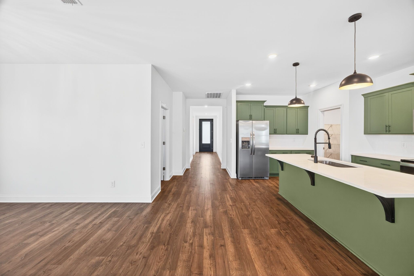
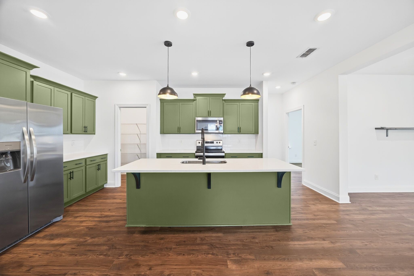
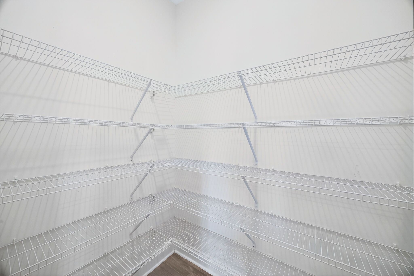
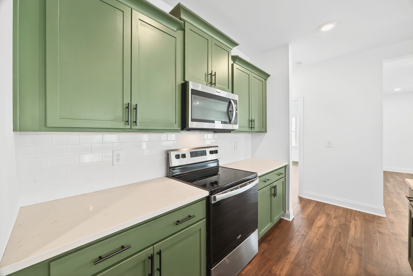
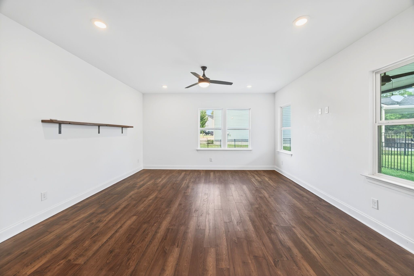
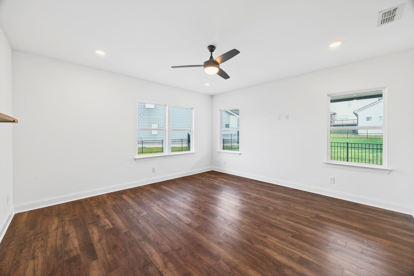
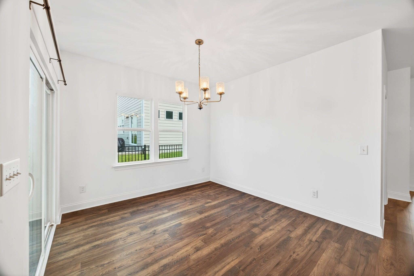
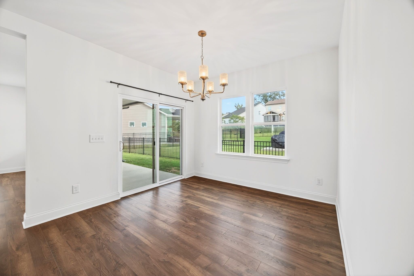
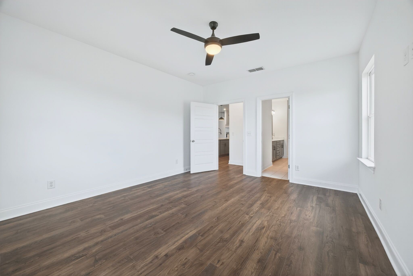
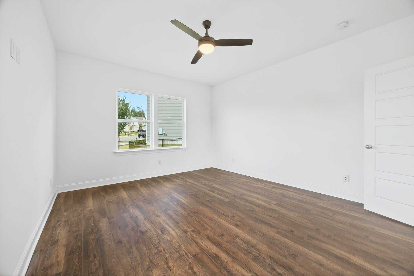
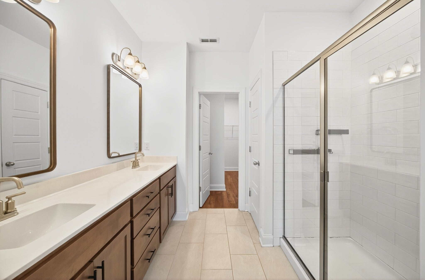
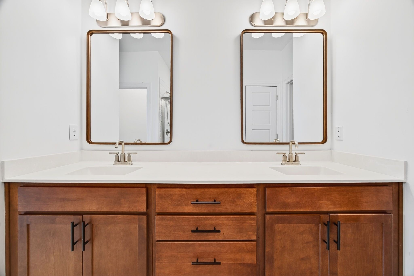
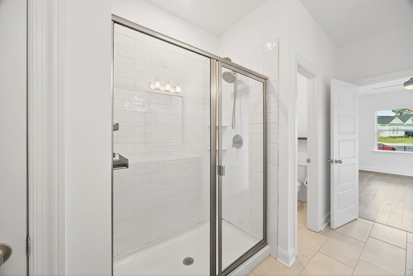
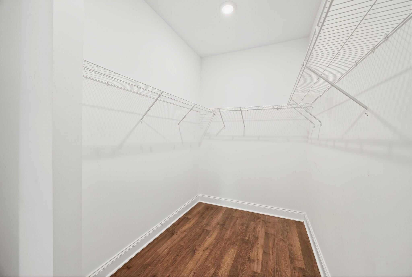
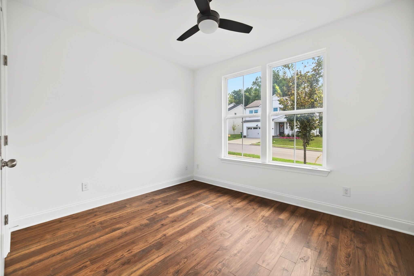
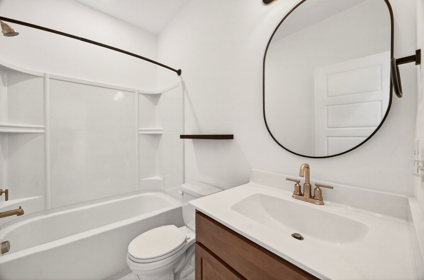
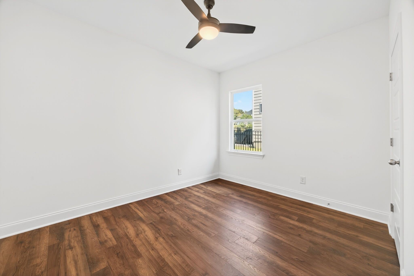
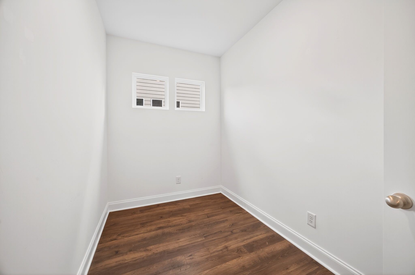
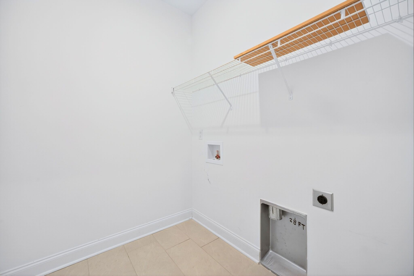
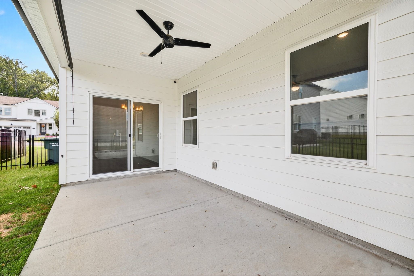
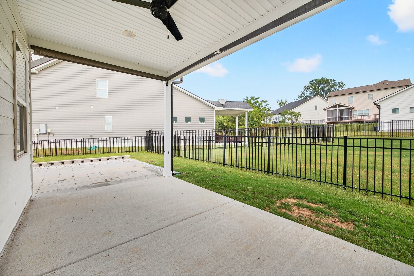
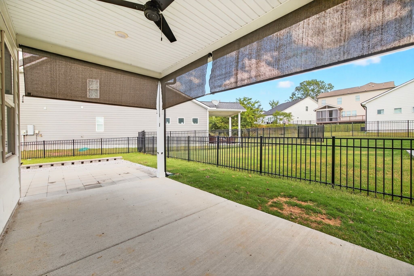
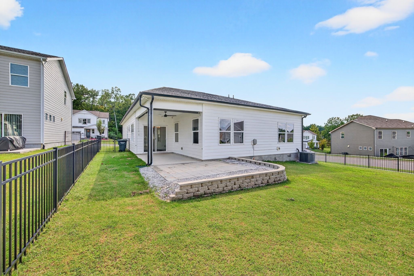
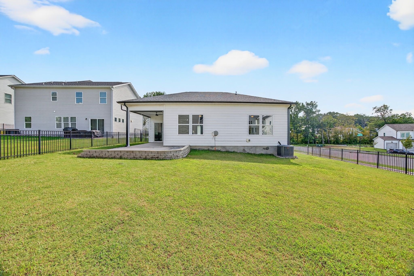
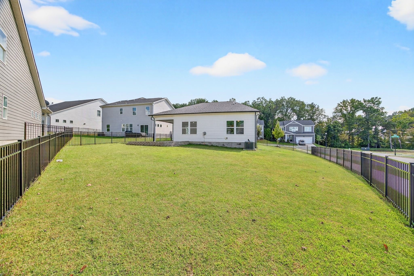
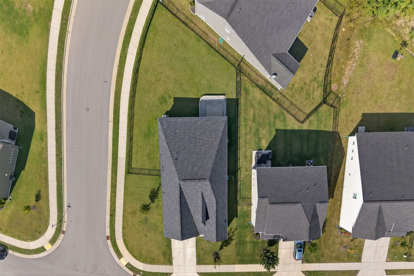
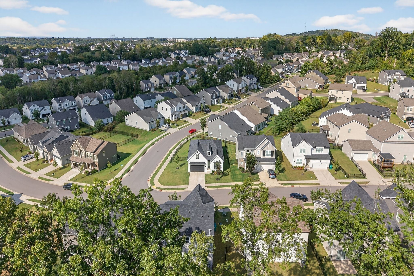
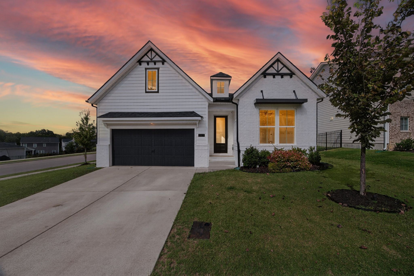
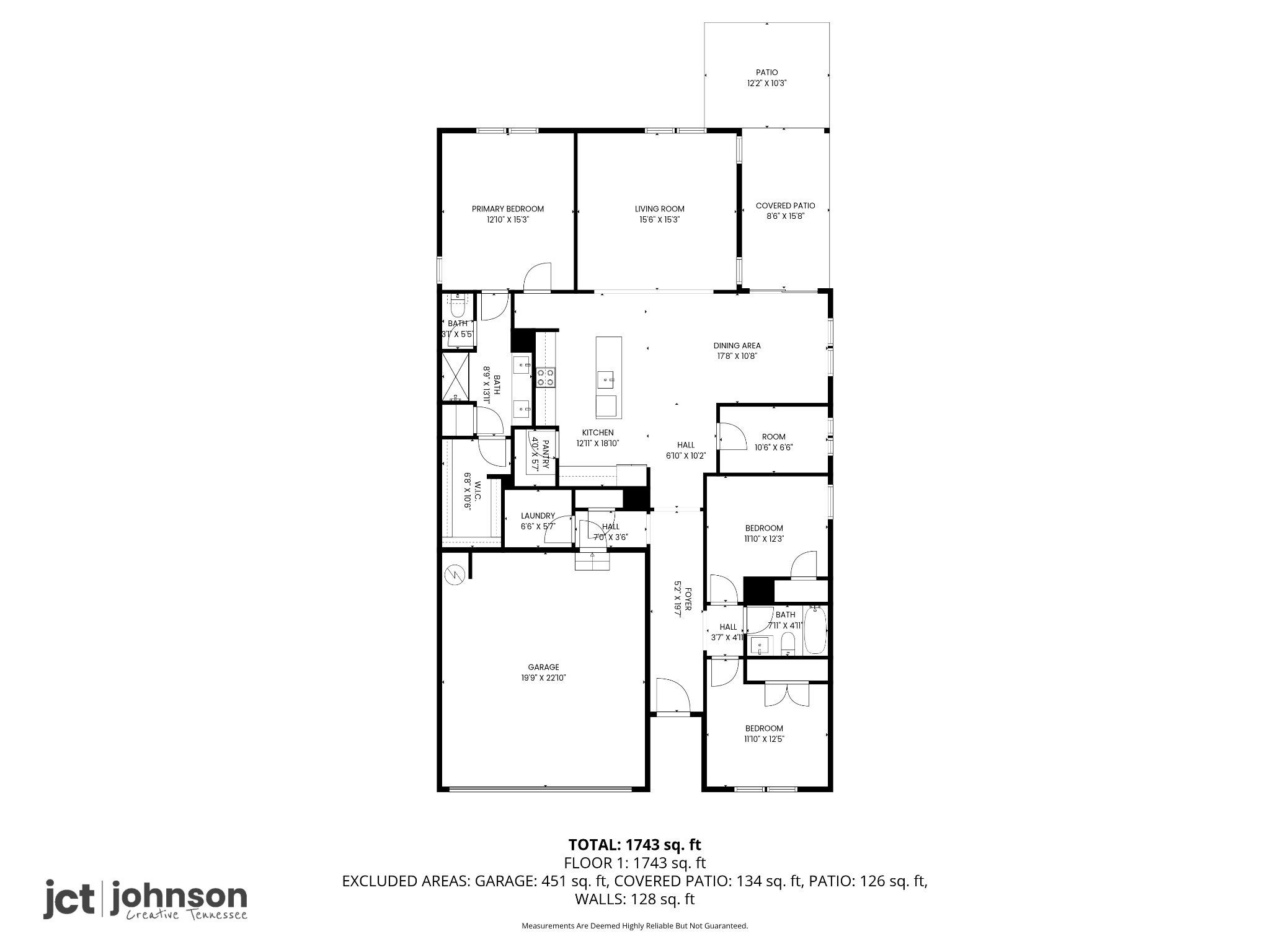
 Copyright 2025 RealTracs Solutions.
Copyright 2025 RealTracs Solutions.