$379,000 - 431 Heney Dr, Nashville
- 3
- Bedrooms
- 1
- Baths
- 1,361
- SQ. Feet
- 0.27
- Acres
Welcome to this charming one-level ranch in the heart of Donelson! Step inside to find original hardwood floors and a renovated bathroom that blends modern comfort with timeless style. The home’s layout flows onto a screened-in porch, perfect for morning coffee or evening relaxation. The flat, spacious backyard is ready for entertaining, gardening, or play. A detached 2-car garage adds even more versatility. Ideal as a workshop, extra storage, or a potential living space conversion. Enjoy the convenience of a central location just minutes from Briley Parkway and I-40, making commutes around Nashville a breeze. This home is nestled in a vibrant neighborhood with local favorites like Caliber Coffee, Nectar Cantina, and The Bagel Shop. You’ll also love being close to the new Donelson library and Two Rivers Park. A rare find in one of Nashville’s most connected and up-and-coming areas. Don’t miss your chance to make this Donelson gem yours! First showings begin at the open house on Saturday, October 4th from 2–4 PM — no showings permitted prior to this date/time.
Essential Information
-
- MLS® #:
- 3009031
-
- Price:
- $379,000
-
- Bedrooms:
- 3
-
- Bathrooms:
- 1.00
-
- Full Baths:
- 1
-
- Square Footage:
- 1,361
-
- Acres:
- 0.27
-
- Year Built:
- 1950
-
- Type:
- Residential
-
- Sub-Type:
- Single Family Residence
-
- Style:
- Ranch
-
- Status:
- Under Contract - Showing
Community Information
-
- Address:
- 431 Heney Dr
-
- Subdivision:
- Perry Heights
-
- City:
- Nashville
-
- County:
- Davidson County, TN
-
- State:
- TN
-
- Zip Code:
- 37214
Amenities
-
- Utilities:
- Water Available
-
- Parking Spaces:
- 3
-
- # of Garages:
- 2
-
- Garages:
- Detached, Attached
Interior
-
- Interior Features:
- High Speed Internet
-
- Appliances:
- Electric Oven, Electric Range, Dishwasher, Disposal, Freezer, Refrigerator
-
- Heating:
- Central
-
- Cooling:
- Central Air
-
- # of Stories:
- 1
Exterior
-
- Lot Description:
- Level
-
- Roof:
- Asphalt
-
- Construction:
- Brick
School Information
-
- Elementary:
- McGavock Elementary
-
- Middle:
- Two Rivers Middle
-
- High:
- McGavock Comp High School
Additional Information
-
- Date Listed:
- October 4th, 2025
-
- Days on Market:
- 8
Listing Details
- Listing Office:
- Mw Real Estate Co.
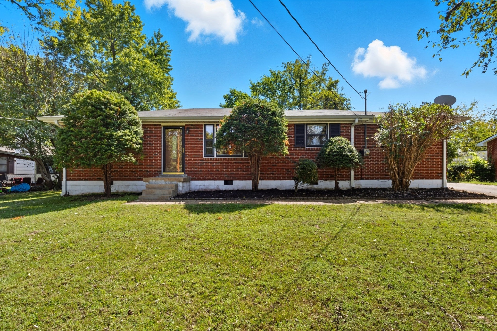
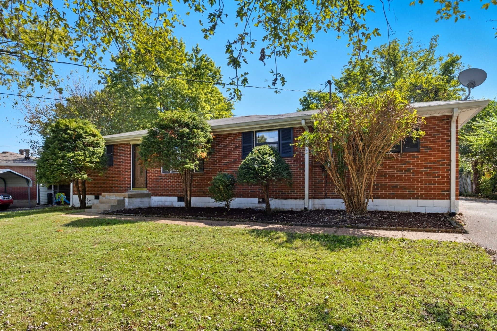
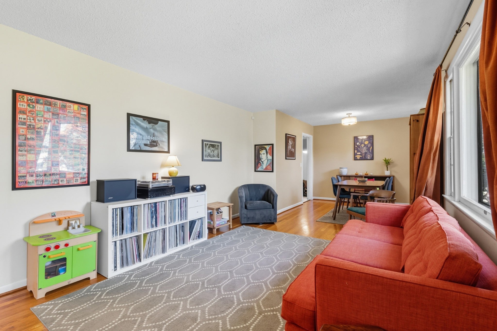
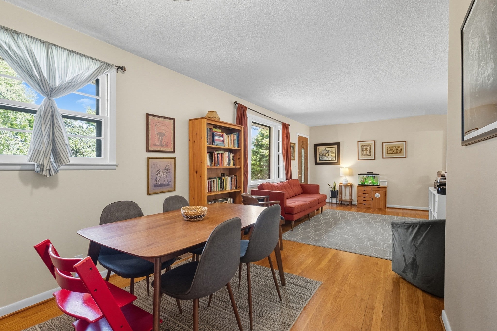
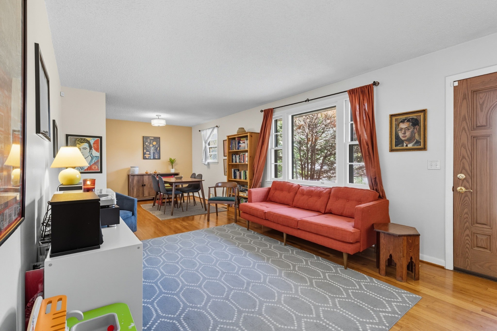
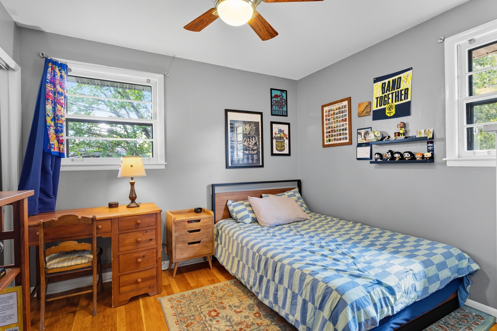
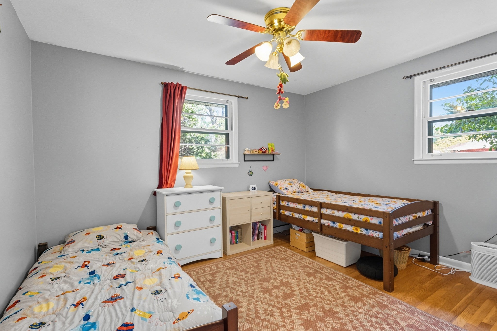
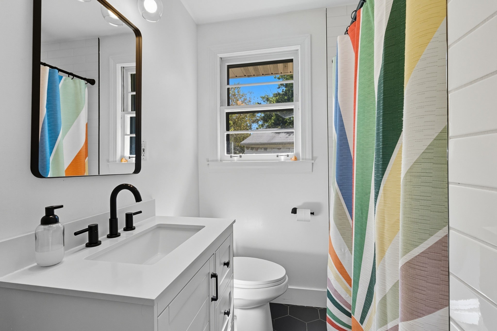
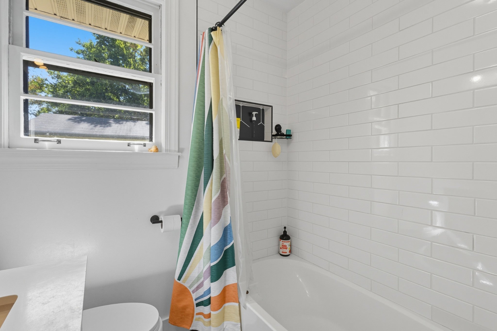
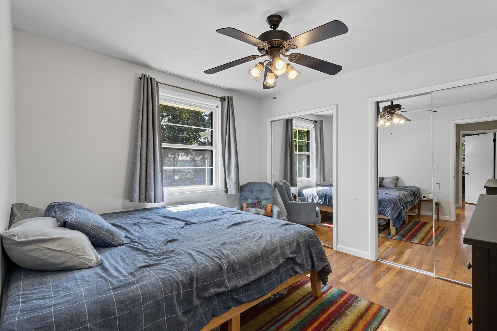
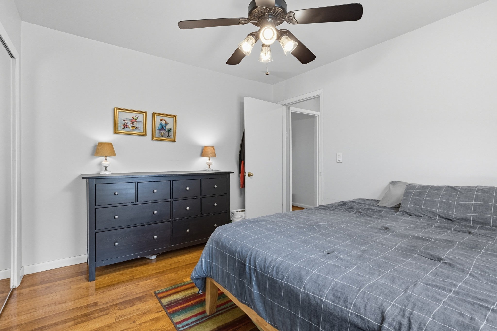
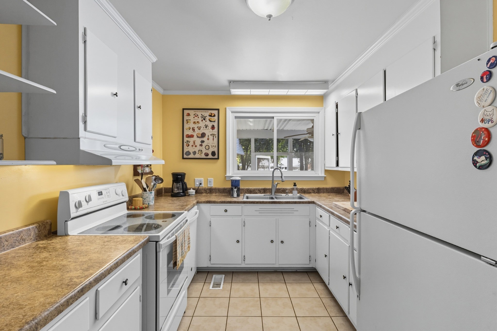
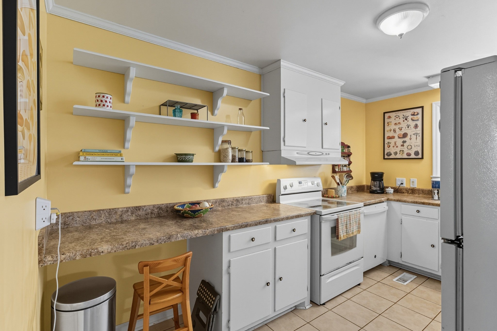
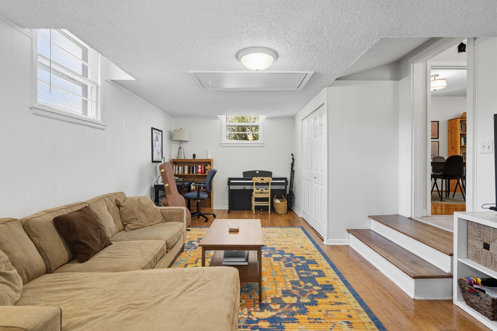
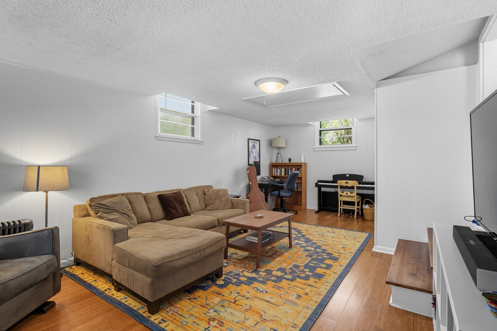
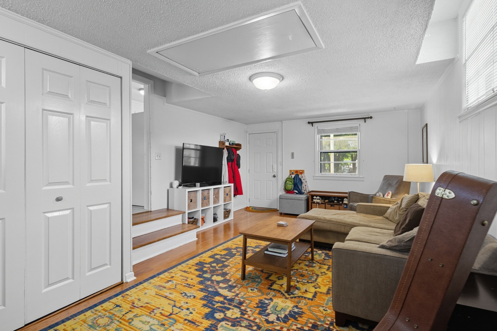
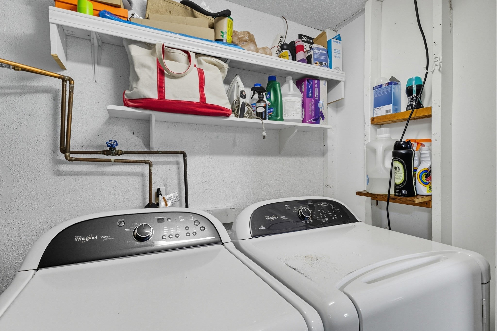
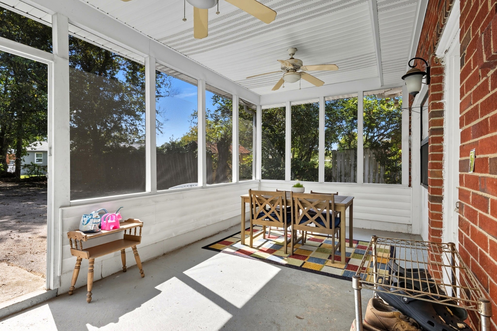
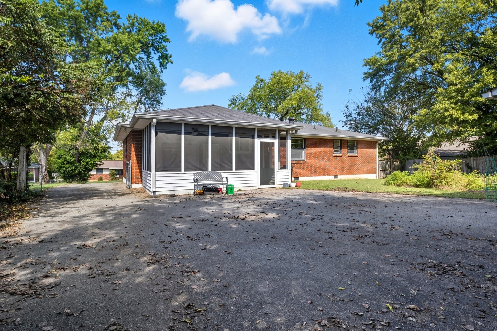
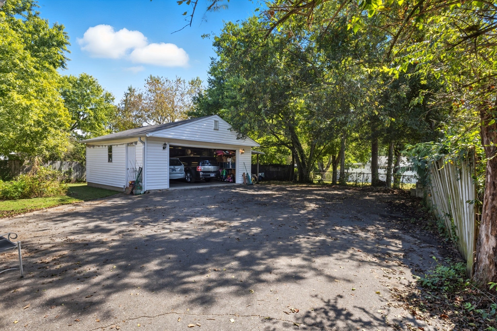
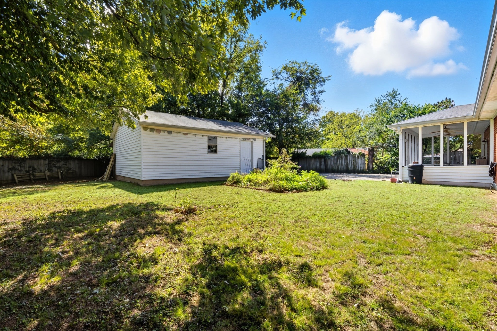
 Copyright 2025 RealTracs Solutions.
Copyright 2025 RealTracs Solutions.