$399,900 - 5350 J D Burlison Jr Lane, Centerville
- 4
- Bedrooms
- 2
- Baths
- 1,728
- SQ. Feet
- 3.51
- Acres
3.51 acres bordered by mature trees, offering a serene and secluded retreat with a stocked pond. 2019 John Deere 1025R Tractor included with only 38 hours. Spacious 4-bedroom home with laminate flooring; no carpet! Metal roof. Updates in 2019 included a new HVAC and PEX water lines. Open floor plan. Den with gas fireplace and built-ins. Kitchen features an island, pantry, refrigerator, dishwasher and stove/oven. Walk-in closets. Master bath features a jetted tub, separate shower and linen cabinet. Covered front and back decks. 2 car carport with concrete parking area. 2 buildings with electric. Circle driveway. Located on a dead end road with little traffic. Approximately 15 miles to Interstate 40. Spectrum high speed internet is available. Professional photos and drone photos coming soon!
Essential Information
-
- MLS® #:
- 3008958
-
- Price:
- $399,900
-
- Bedrooms:
- 4
-
- Bathrooms:
- 2.00
-
- Full Baths:
- 2
-
- Square Footage:
- 1,728
-
- Acres:
- 3.51
-
- Year Built:
- 1996
-
- Type:
- Residential
-
- Sub-Type:
- Manufactured On Land
-
- Status:
- Active
Community Information
-
- Address:
- 5350 J D Burlison Jr Lane
-
- Subdivision:
- -
-
- City:
- Centerville
-
- County:
- Hickman County, TN
-
- State:
- TN
-
- Zip Code:
- 37033
Amenities
-
- Utilities:
- Electricity Available, Water Available
-
- Parking Spaces:
- 2
-
- Garages:
- Detached, Circular Driveway
Interior
-
- Interior Features:
- Bookcases, Built-in Features, Extra Closets, Open Floorplan, Pantry, Walk-In Closet(s), High Speed Internet
-
- Appliances:
- Electric Oven, Electric Range, Dishwasher, Refrigerator
-
- Heating:
- Central, Electric
-
- Cooling:
- Central Air, Electric
-
- Fireplace:
- Yes
-
- # of Fireplaces:
- 1
-
- # of Stories:
- 1
Exterior
-
- Roof:
- Metal
-
- Construction:
- Vinyl Siding
School Information
-
- Elementary:
- Centerville Elementary
-
- Middle:
- Hickman Co Middle School
-
- High:
- Hickman Co Sr High School
Additional Information
-
- Date Listed:
- October 2nd, 2025
-
- Days on Market:
- 3
Listing Details
- Listing Office:
- Benchmark Realty, Llc
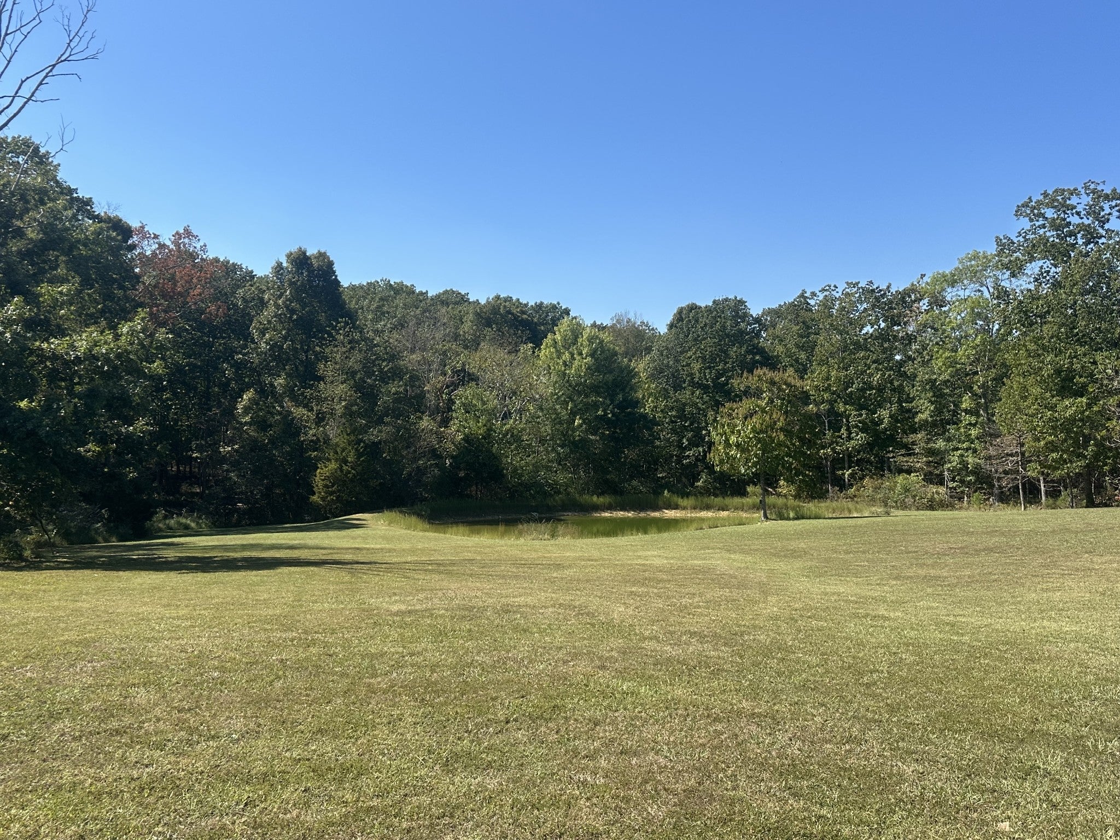
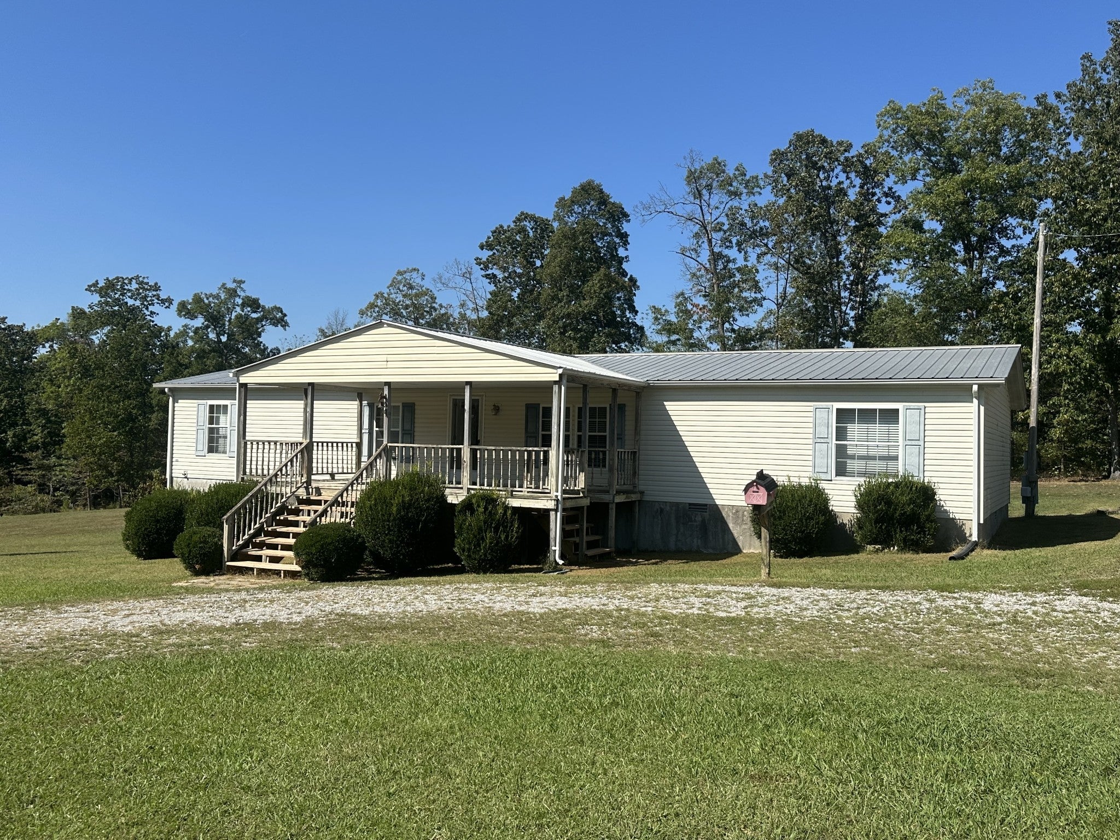
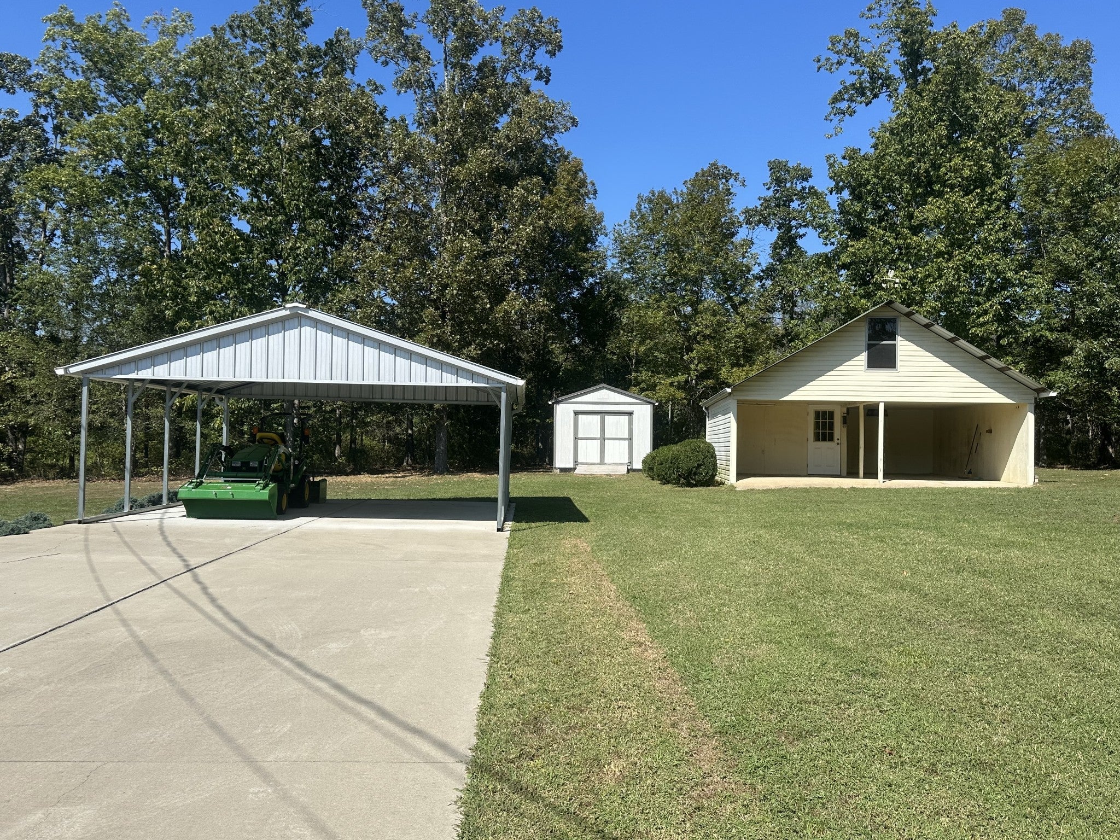
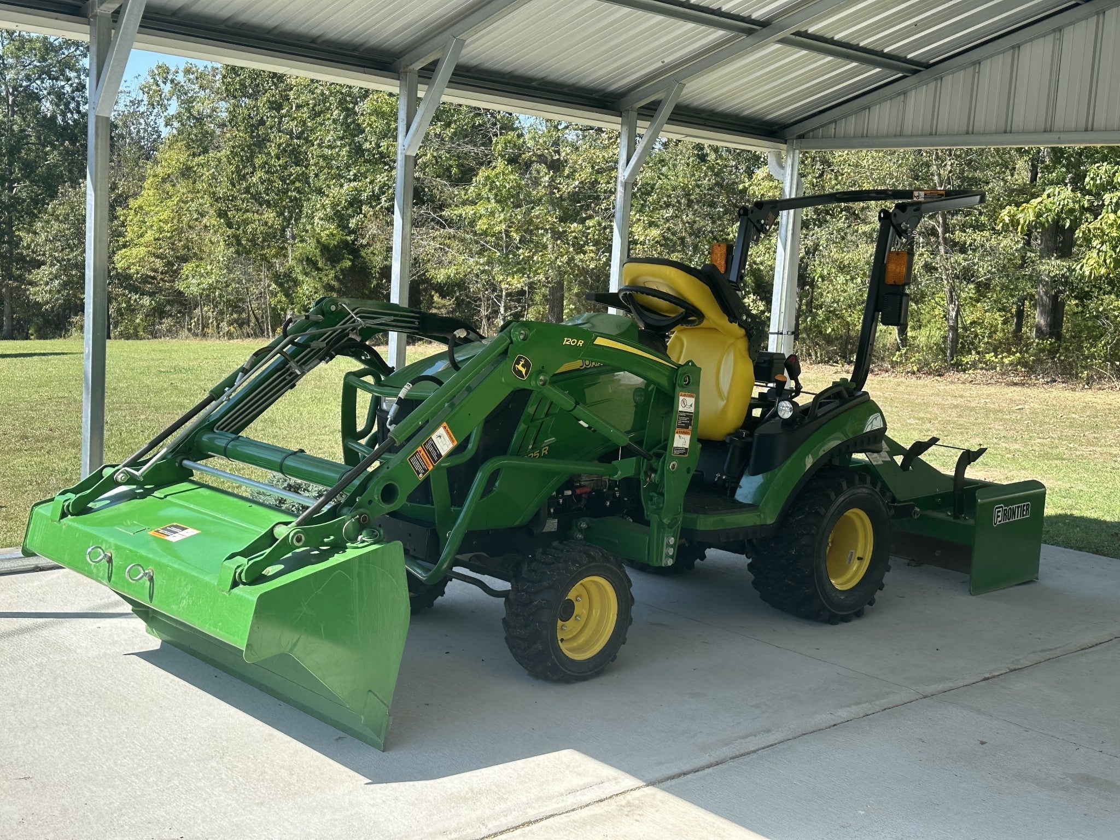
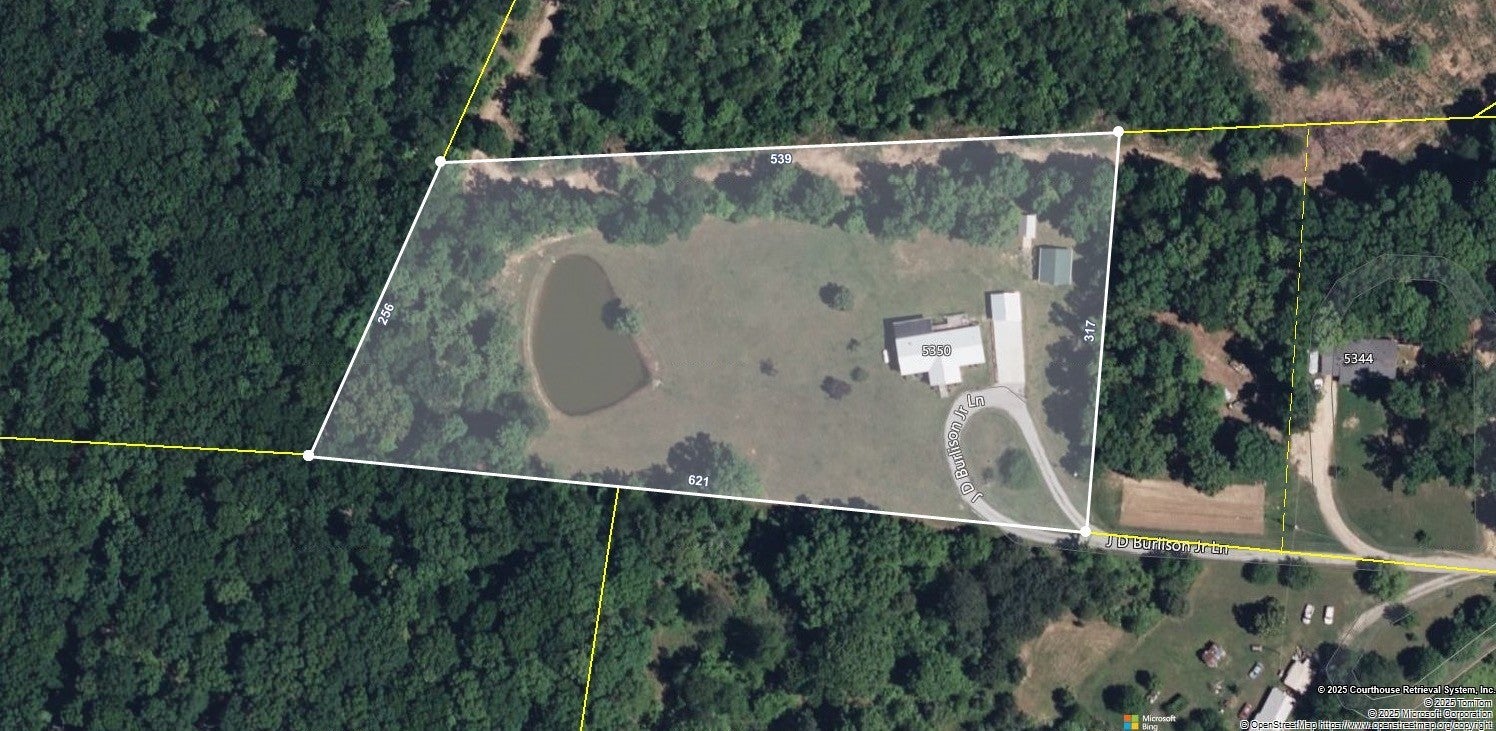
 Copyright 2025 RealTracs Solutions.
Copyright 2025 RealTracs Solutions.