$399,990 - 1334 Bay Meadows Way, Pleasant View
- 4
- Bedrooms
- 2½
- Baths
- 2,423
- SQ. Feet
- 2025
- Year Built
Columbia Floor Plan by Ryan Homes at Derby Meadows! Limited-Time Offer: Get 6% Toward Closing Costs with Our Preferred Lender through Oct. 10th Welcome to Derby Meadows, Pleasant View’s newest scenic community—perfectly positioned just 2 miles from I-24 and ideally located between Nashville and Clarksville. Why You'll Love It: Spacious Columbia floor plan with modern, open-concept living Upgraded finishes throughout; Community pool & dog park for outdoor fun Peaceful surroundings with easy city access; Don’t miss out—call Reed or Chantelle today to schedule your private tour and take advantage of this exclusive incentive!
Essential Information
-
- MLS® #:
- 3008080
-
- Price:
- $399,990
-
- Bedrooms:
- 4
-
- Bathrooms:
- 2.50
-
- Full Baths:
- 2
-
- Half Baths:
- 1
-
- Square Footage:
- 2,423
-
- Acres:
- 0.00
-
- Year Built:
- 2025
-
- Type:
- Residential
-
- Sub-Type:
- Single Family Residence
-
- Style:
- Traditional
-
- Status:
- Active
Community Information
-
- Address:
- 1334 Bay Meadows Way
-
- Subdivision:
- Derby Meadows
-
- City:
- Pleasant View
-
- County:
- Robertson County, TN
-
- State:
- TN
-
- Zip Code:
- 37146
Amenities
-
- Amenities:
- Dog Park, Pool, Sidewalks, Underground Utilities
-
- Utilities:
- Electricity Available, Water Available
-
- Parking Spaces:
- 2
-
- # of Garages:
- 2
-
- Garages:
- Garage Door Opener, Garage Faces Front
Interior
-
- Interior Features:
- Entrance Foyer, Extra Closets, Open Floorplan, Pantry, Smart Thermostat, Walk-In Closet(s)
-
- Appliances:
- Electric Oven, Cooktop
-
- Heating:
- Central, Electric
-
- Cooling:
- Central Air, Electric
-
- # of Stories:
- 2
Exterior
-
- Lot Description:
- Cleared, Level, Private
-
- Construction:
- Fiber Cement, Hardboard Siding
School Information
-
- Elementary:
- Coopertown Elementary
-
- Middle:
- Coopertown Middle School
-
- High:
- Springfield High School
Additional Information
-
- Date Listed:
- October 2nd, 2025
-
- Days on Market:
- 3
Listing Details
- Listing Office:
- Ryan Homes
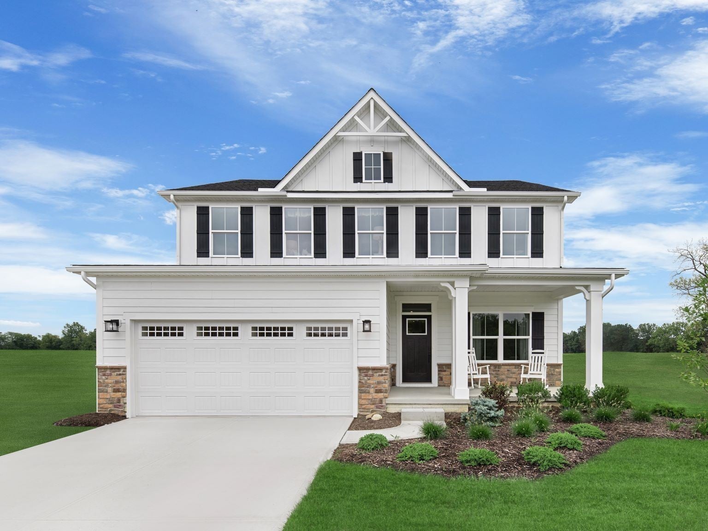
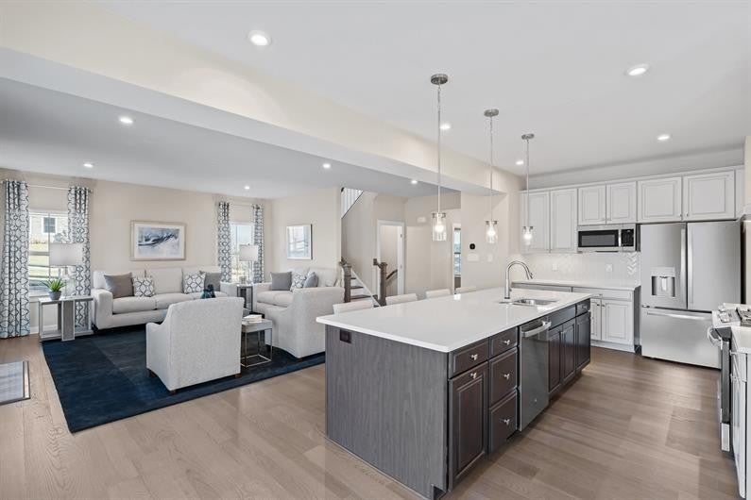
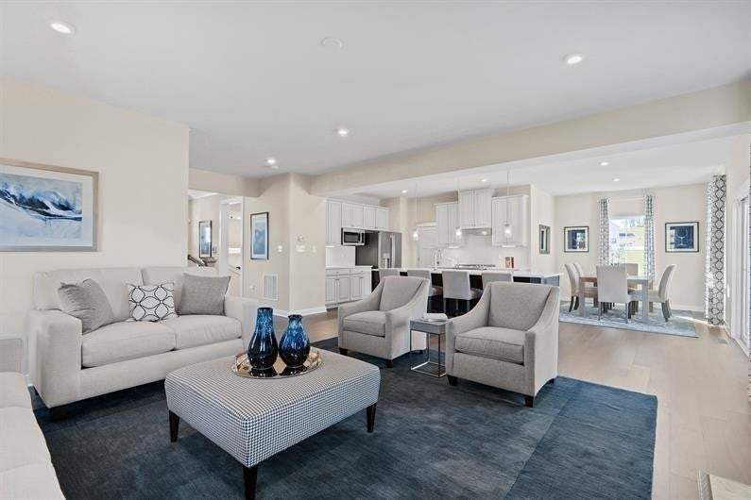
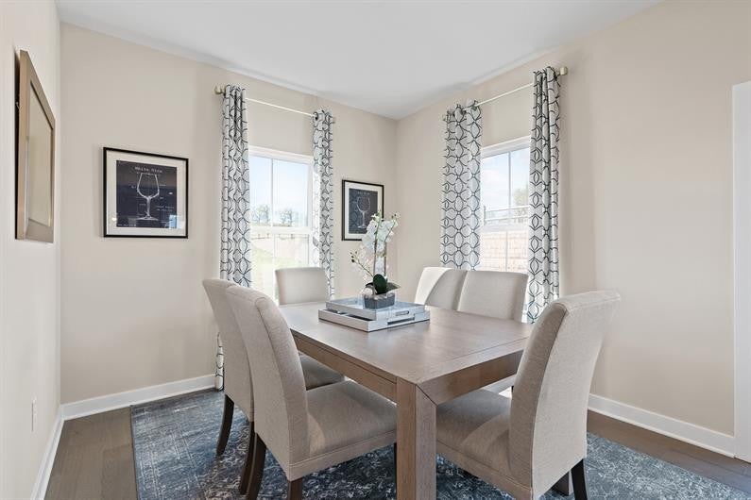
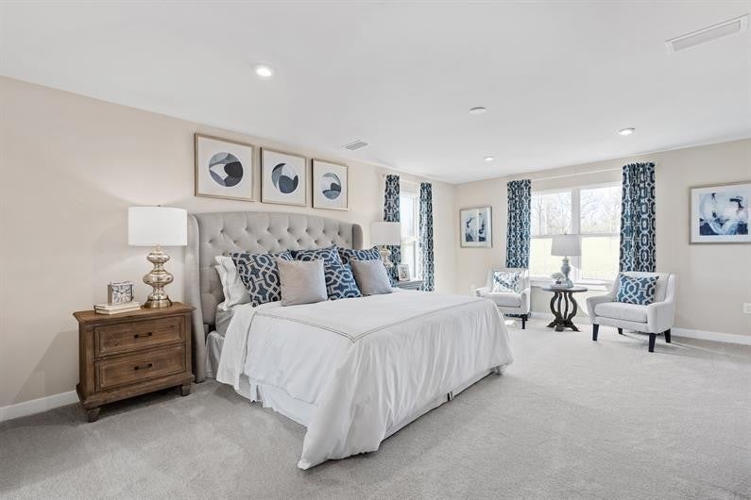
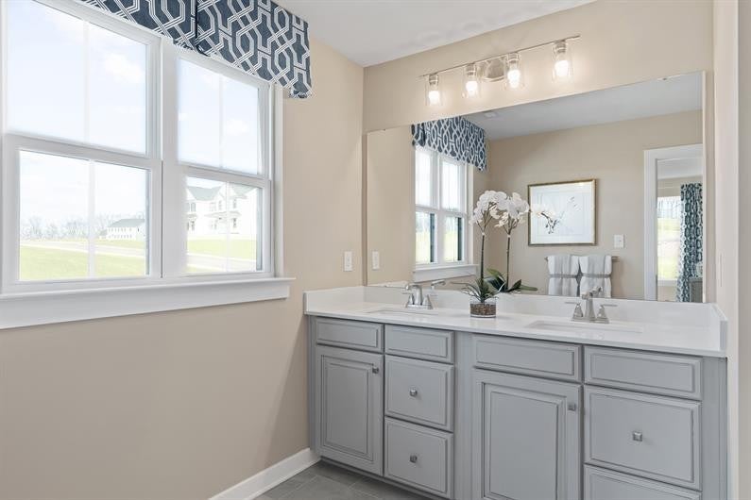
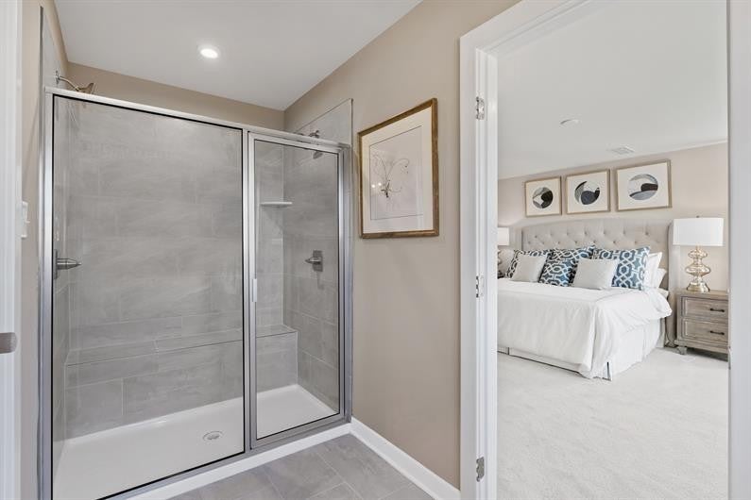
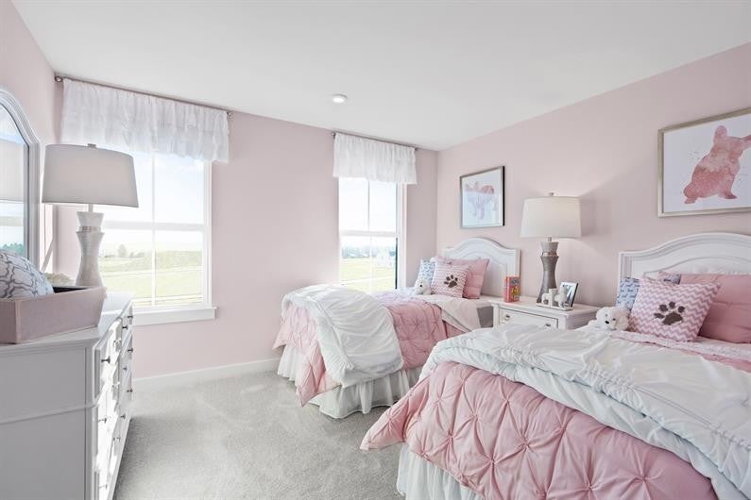
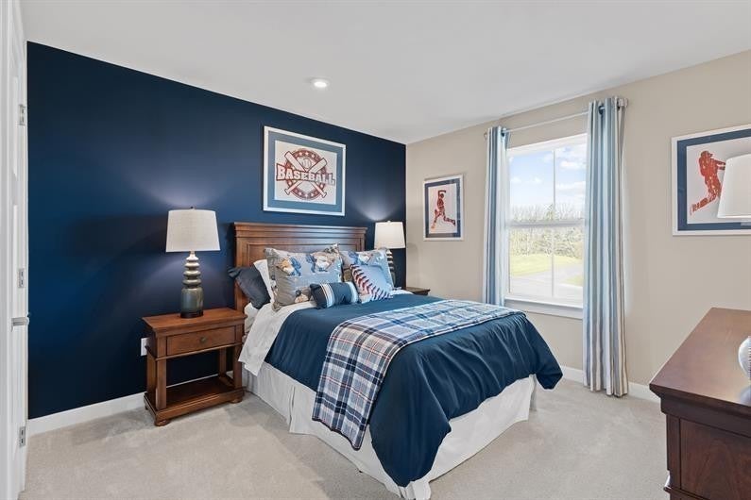
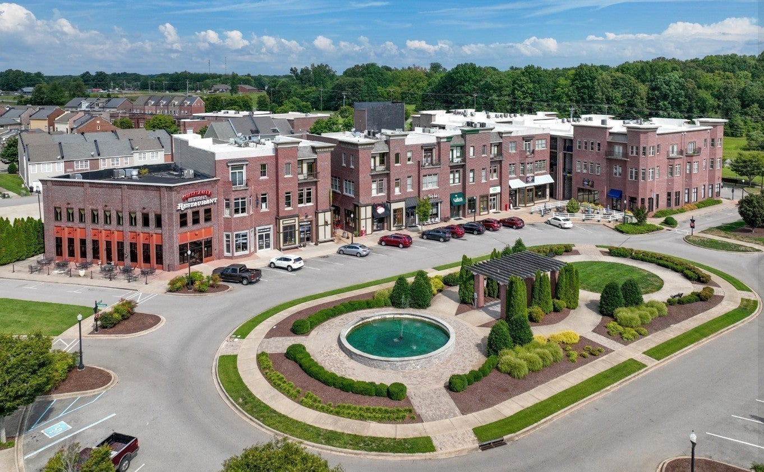
 Copyright 2025 RealTracs Solutions.
Copyright 2025 RealTracs Solutions.