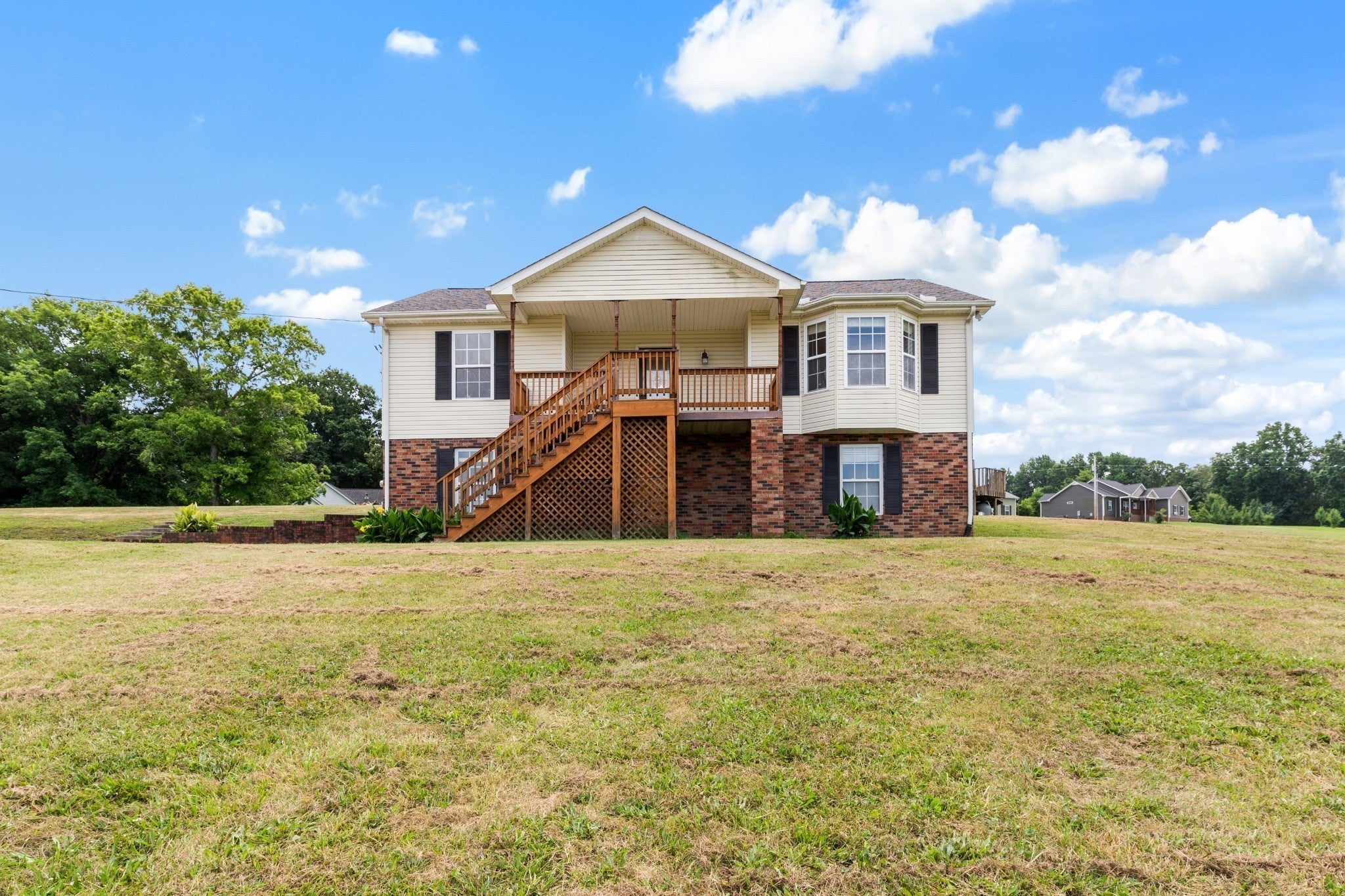$390,000 - 195 Long Rd, Charlotte
- 3
- Bedrooms
- 3
- Baths
- 2,358
- SQ. Feet
- 1.75
- Acres
Welcome to this charming 3-bedroom, 3-bath home in the heart of Charlotte, TN! This residence offers a versatile layout with a full basement that can serve as a family room, recreation space, or a 4th bedroom with closet. The one-car garage provides convenience, while the spacious front yard is ideal for gardening, play, or outdoor entertaining. Enjoy summers at home with the above-ground swimming pool and deck, creating a private retreat for relaxation and gatherings. Inside, you’ll find comfortable living spaces designed for flexibility and everyday convenience. The basement provides additional storage or living potential, making this home adaptable for a variety of needs. The location is a standout feature. Situated minutes from downtown Charlotte, you’ll have quick access to essentials such as Ace Hardware, Charlotte Hardware, and local dining favorites like Country View Market and Sweet Charlotte. Just a short drive into nearby Dickson offers even more shopping, restaurants, entertainment, and family activities, along with parks and trails for outdoor recreation. This property combines small-town charm with proximity to modern conveniences, all within a desirable Middle Tennessee setting. Don’t miss the opportunity to make this home yours—schedule a showing today!
Essential Information
-
- MLS® #:
- 3007952
-
- Price:
- $390,000
-
- Bedrooms:
- 3
-
- Bathrooms:
- 3.00
-
- Full Baths:
- 3
-
- Square Footage:
- 2,358
-
- Acres:
- 1.75
-
- Year Built:
- 2003
-
- Type:
- Residential
-
- Sub-Type:
- Single Family Residence
-
- Status:
- Coming Soon / Hold
Community Information
-
- Address:
- 195 Long Rd
-
- Subdivision:
- Franklin Road Pointe Subd
-
- City:
- Charlotte
-
- County:
- Dickson County, TN
-
- State:
- TN
-
- Zip Code:
- 37036
Amenities
-
- Utilities:
- Electricity Available, Water Available
-
- Parking Spaces:
- 1
-
- # of Garages:
- 1
-
- Garages:
- Garage Faces Side
Interior
-
- Appliances:
- Built-In Gas Oven, Dishwasher
-
- Heating:
- Central, Electric
-
- Cooling:
- Central Air, Electric
-
- # of Stories:
- 2
Exterior
-
- Construction:
- Brick, Vinyl Siding
School Information
-
- Elementary:
- Centennial Elementary
-
- Middle:
- Charlotte Middle School
-
- High:
- Creek Wood High School
Additional Information
-
- Days on Market:
- 7
Listing Details
- Listing Office:
- The Baker Brokerage

 Copyright 2025 RealTracs Solutions.
Copyright 2025 RealTracs Solutions.