$379,900 - 100 Kildeer Dr, Clarksville
- 4
- Bedrooms
- 2½
- Baths
- 2,103
- SQ. Feet
- 0.66
- Acres
Welcome HOME!! This one has it ALL! From the welcoming front porch straight into the entry foyer!! Formal dining just off the entry. Next you enter in the GREAT room. Stunning fireplace is the perfect focal point. Opens to an extra large eat in kitchen with pantry, eat-in area and spacious island. Sellers have added even more cabinets in the eat-in area in addition to the extra storage in the island. Powder off the kitchen and Mud room with the direct access to the oversized garage. Primary on the main!! This is truly your private space to retreat from the world. Vaulted ceiling, large walk-in closet with natural light from the window. Primary bath is true luxury with its tiled shower and separate bath and double vanities. Upstairs what could be 3 bedrooms awaits (Bonus room has a door and a spacious closet and could be a 4th bedroom) Full bath upstairs. Attic storage for all the extra's you want out of the way. Covered patio opens to one of the LARGEST lots in the neighborhood. Great location in the subdivision easy in and easy out access.
Essential Information
-
- MLS® #:
- 3007833
-
- Price:
- $379,900
-
- Bedrooms:
- 4
-
- Bathrooms:
- 2.50
-
- Full Baths:
- 2
-
- Half Baths:
- 1
-
- Square Footage:
- 2,103
-
- Acres:
- 0.66
-
- Year Built:
- 2017
-
- Type:
- Residential
-
- Sub-Type:
- Single Family Residence
-
- Style:
- Contemporary
-
- Status:
- Active
Community Information
-
- Address:
- 100 Kildeer Dr
-
- Subdivision:
- Summerfield
-
- City:
- Clarksville
-
- County:
- Montgomery County, TN
-
- State:
- TN
-
- Zip Code:
- 37040
Amenities
-
- Amenities:
- Playground, Sidewalks, Underground Utilities
-
- Utilities:
- Water Available
-
- Parking Spaces:
- 2
-
- # of Garages:
- 2
-
- Garages:
- Garage Door Opener, Garage Faces Side
Interior
-
- Interior Features:
- Ceiling Fan(s), Entrance Foyer, Extra Closets, High Ceilings, Open Floorplan, Pantry
-
- Appliances:
- Electric Range, Dishwasher, Disposal, Ice Maker, Microwave, Refrigerator
-
- Heating:
- Central
-
- Cooling:
- Central Air
-
- Fireplace:
- Yes
-
- # of Fireplaces:
- 1
-
- # of Stories:
- 2
Exterior
-
- Lot Description:
- Corner Lot, Level
-
- Roof:
- Shingle
-
- Construction:
- Frame, Brick, Vinyl Siding
School Information
-
- Elementary:
- Northeast Elementary
-
- Middle:
- Kirkwood Middle
-
- High:
- Kirkwood High
Additional Information
-
- Date Listed:
- October 2nd, 2025
-
- Days on Market:
- 9
Listing Details
- Listing Office:
- Sweet Home Realty And Property Management
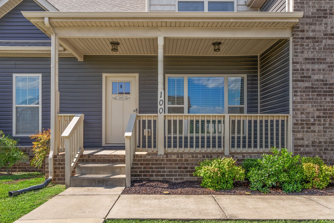
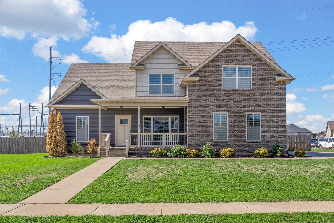
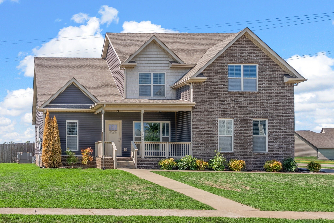
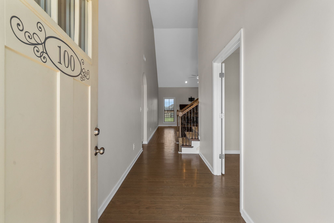
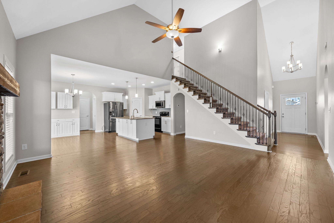
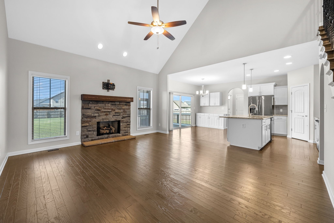
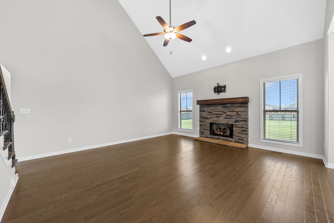
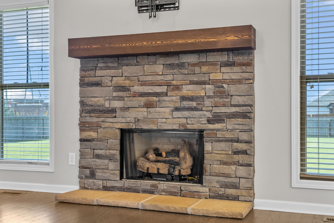
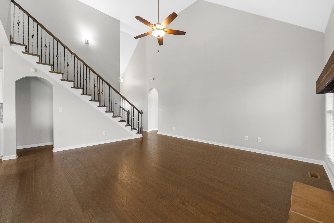
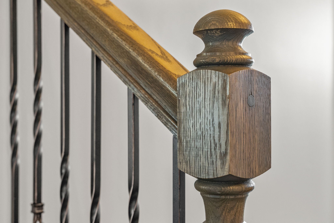
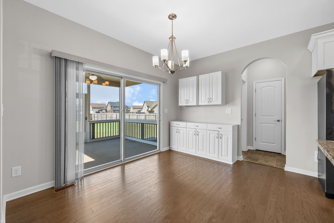
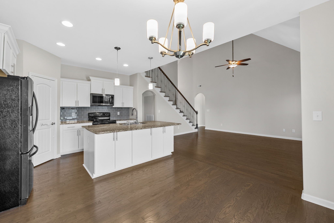
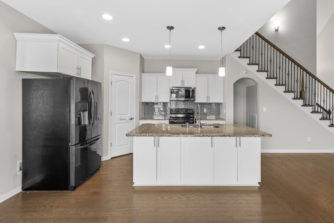
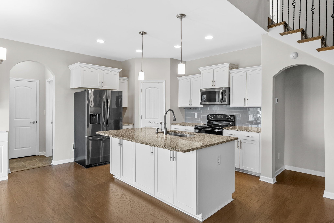
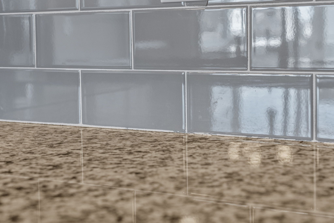
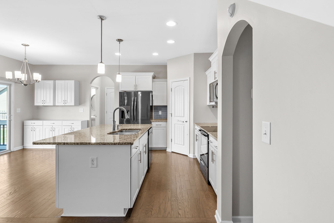
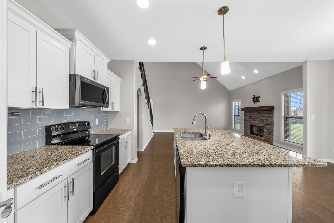
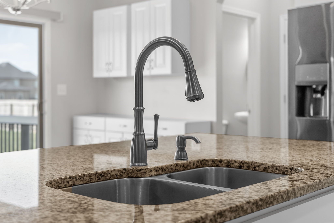
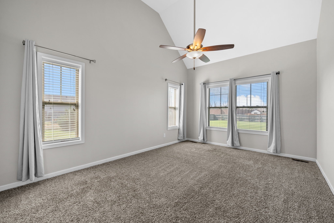
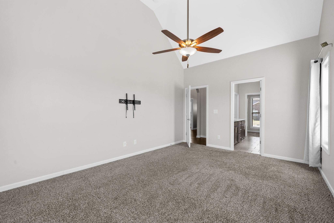
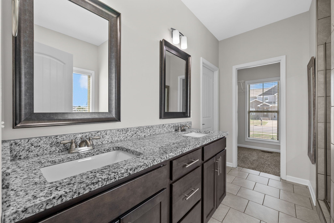
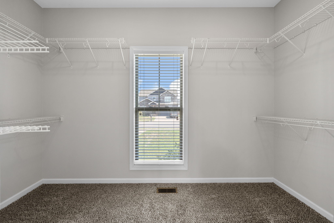
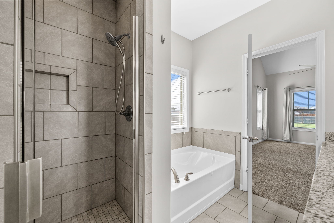
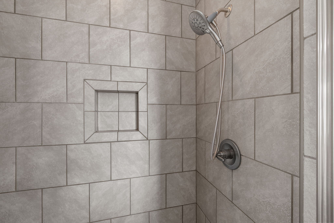
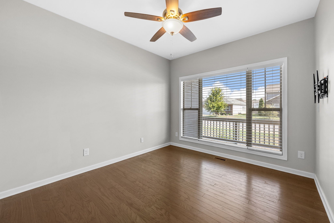
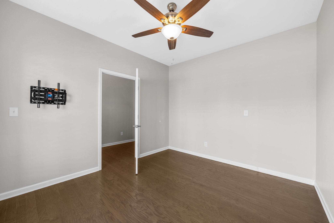
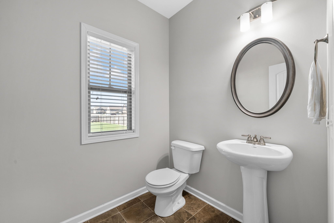
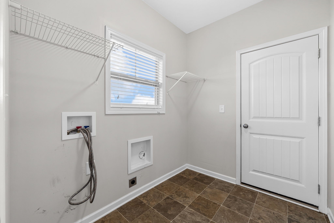
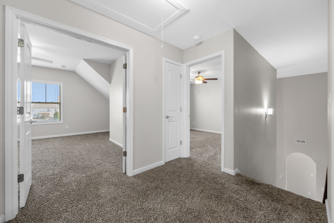
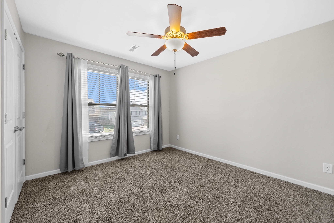
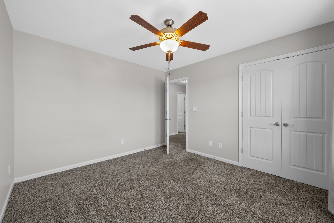
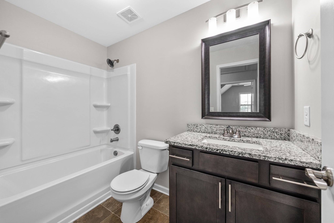
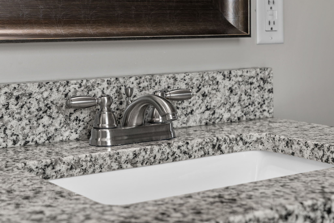
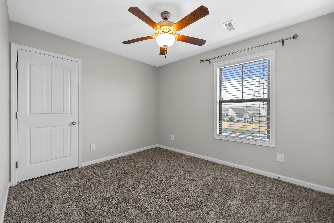
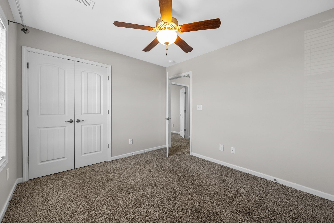
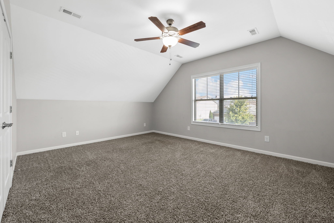
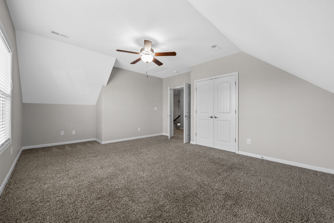
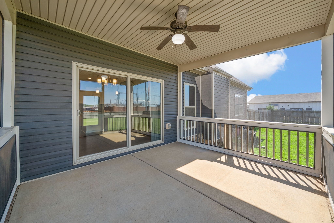
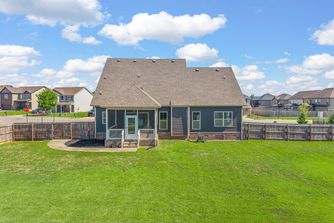
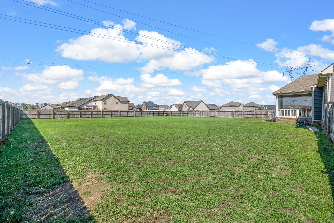
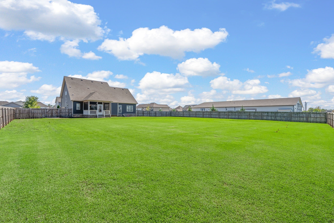
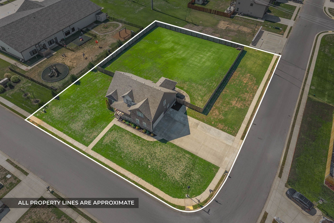
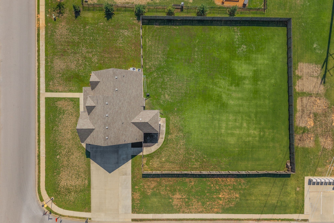
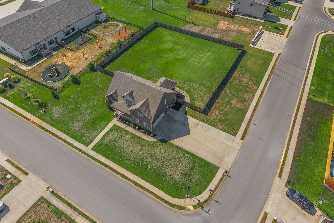
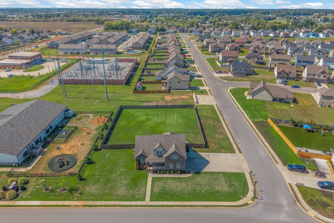
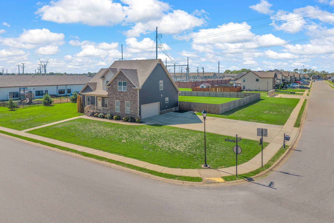
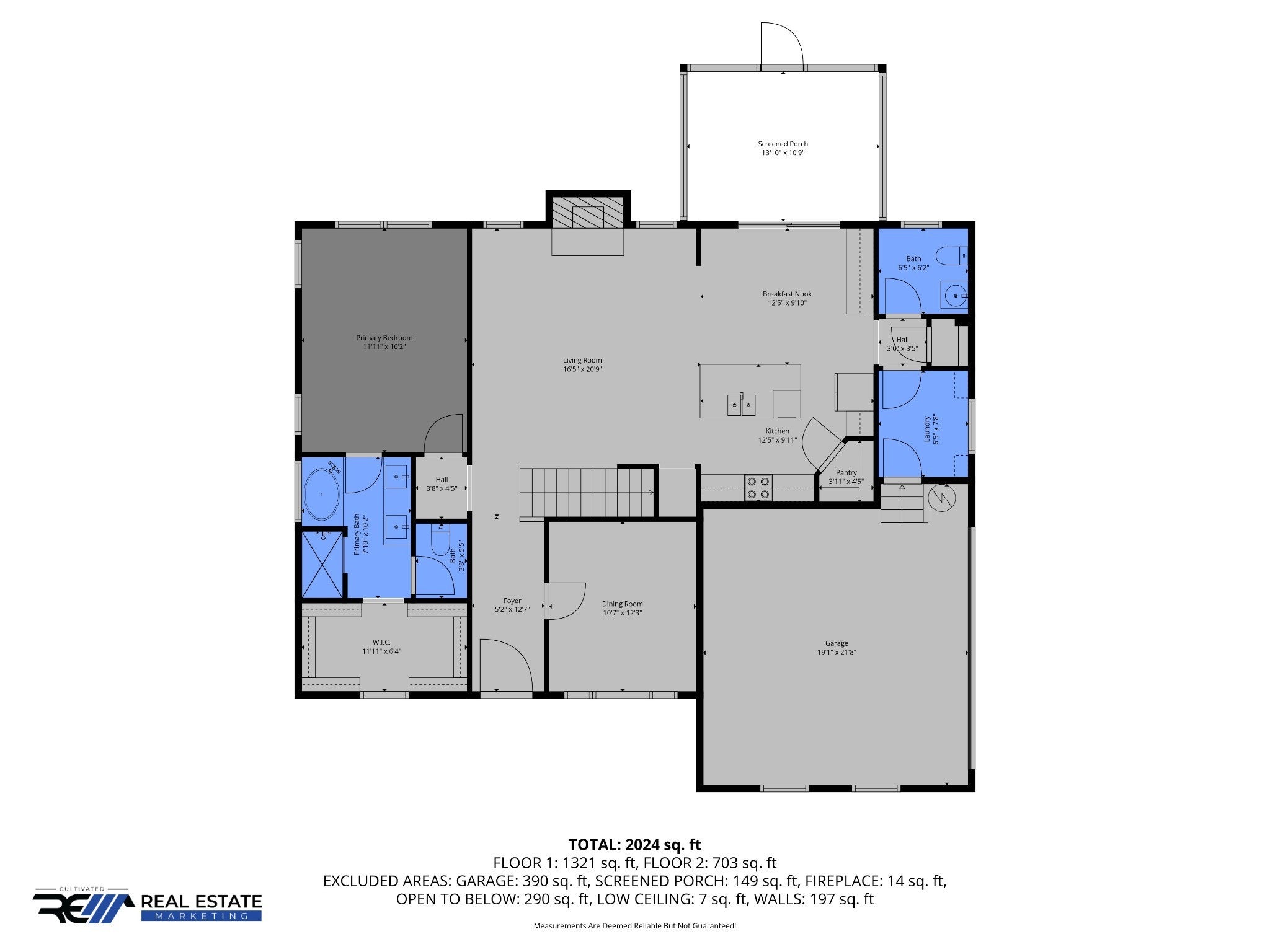
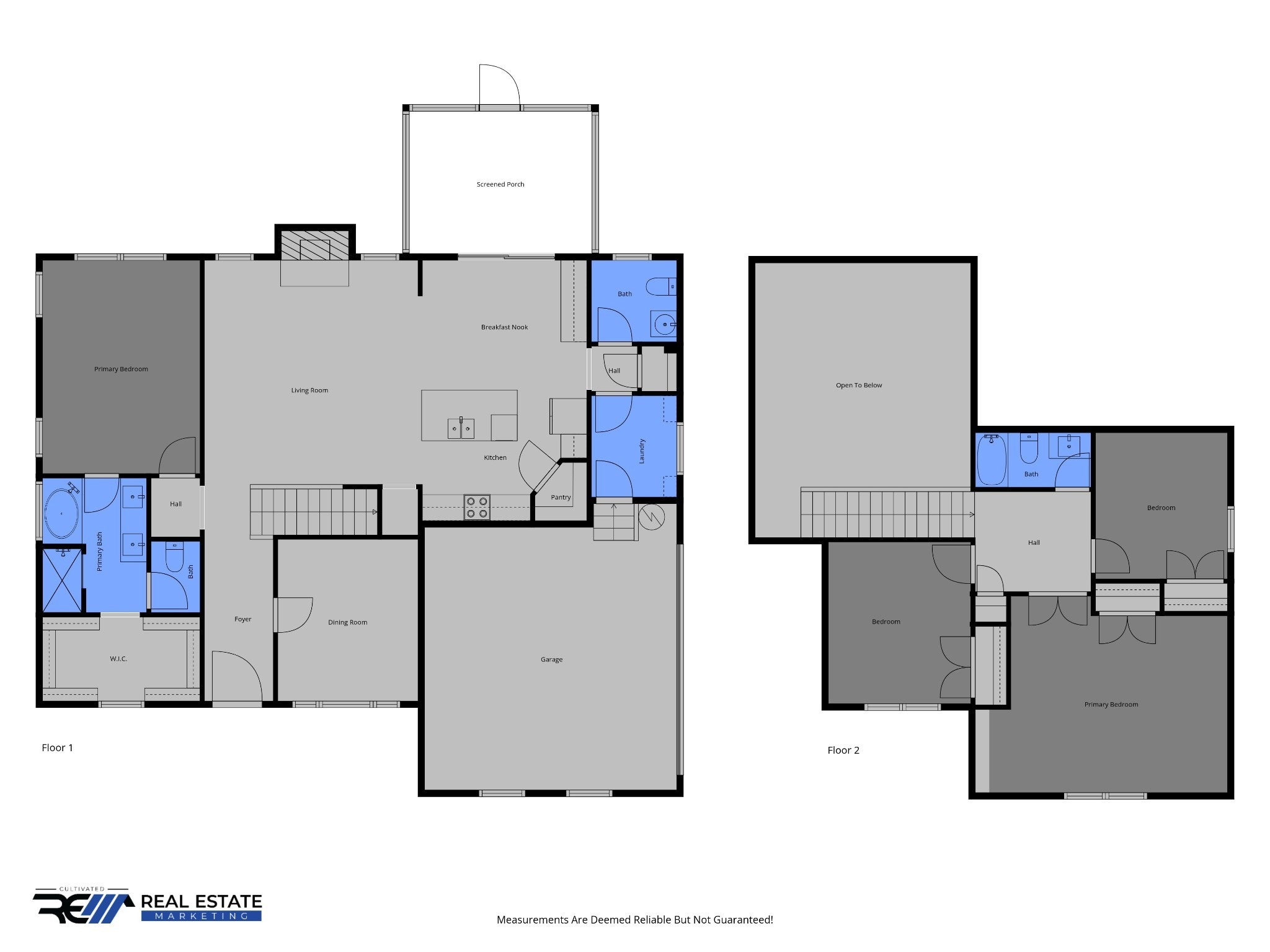
 Copyright 2025 RealTracs Solutions.
Copyright 2025 RealTracs Solutions.