$420,000 - 307 Seven Springs Way 203, Brentwood
- 2
- Bedrooms
- 2
- Baths
- 1,181
- SQ. Feet
- 0.05
- Acres
Welcome to effortless living in the heart of Brentwood! This stunning 2-bedroom, 2-bath condo in the sought-after Seven Springs community offers an open-concept layout, 10’ ceilings, and abundant natural light. Relax in the oversized primary suite with walk-in closet and a private bath featuring a double vanity and large shower. Enjoy your morning coffee or evening wine on the peaceful covered balcony overlooking mature trees. Located just minutes from I-65, Green Hills, and downtown Nashville, you'll love the convenience of nearby shopping, dining, and walking trails. Gated entry, elevator access, and dedicated parking add security and ease to this lock-and-leave lifestyle. HOA includes water, trash, exterior maintenance, and access to a fitness center and clubhouse. Perfect for professionals, downsizers, or investors! Don’t miss this move-in-ready gem in one of Brentwood’s most convenient locations!
Essential Information
-
- MLS® #:
- 3007518
-
- Price:
- $420,000
-
- Bedrooms:
- 2
-
- Bathrooms:
- 2.00
-
- Full Baths:
- 2
-
- Square Footage:
- 1,181
-
- Acres:
- 0.05
-
- Year Built:
- 2007
-
- Type:
- Residential
-
- Sub-Type:
- Flat Condo
-
- Style:
- Traditional
-
- Status:
- Active
Community Information
-
- Address:
- 307 Seven Springs Way 203
-
- Subdivision:
- St Martin Square At Seven Springs
-
- City:
- Brentwood
-
- County:
- Davidson County, TN
-
- State:
- TN
-
- Zip Code:
- 37027
Amenities
-
- Amenities:
- Clubhouse, Fitness Center, Gated, Pool
-
- Utilities:
- Water Available
-
- Parking Spaces:
- 1
-
- Garages:
- Assigned
Interior
-
- Interior Features:
- Air Filter, Ceiling Fan(s)
-
- Appliances:
- Oven, Dishwasher, Disposal, Dryer, Microwave, Refrigerator, Washer
-
- Heating:
- Central
-
- Cooling:
- Central Air
-
- Fireplace:
- Yes
-
- # of Fireplaces:
- 1
-
- # of Stories:
- 1
Exterior
-
- Exterior Features:
- Balcony
-
- Lot Description:
- Level
-
- Construction:
- Brick
School Information
-
- Elementary:
- Granbery Elementary
-
- Middle:
- William Henry Oliver Middle
-
- High:
- John Overton Comp High School
Additional Information
-
- Date Listed:
- October 2nd, 2025
-
- Days on Market:
- 1
Listing Details
- Listing Office:
- Zeitlin Sotheby's International Realty
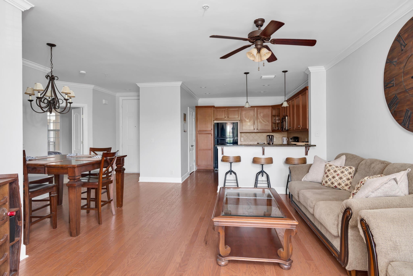
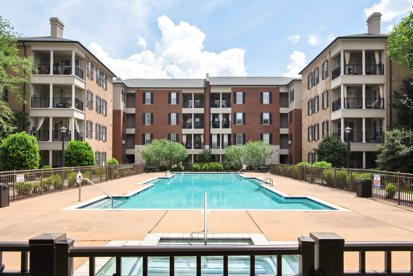
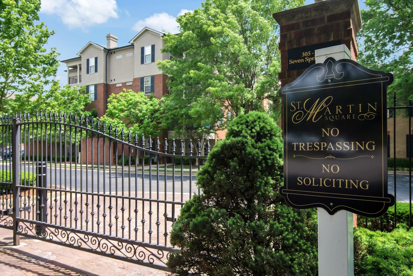
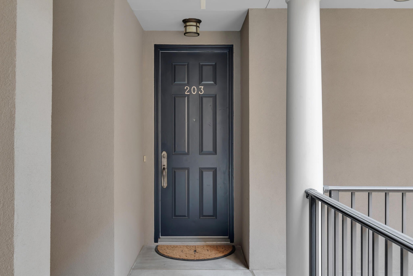
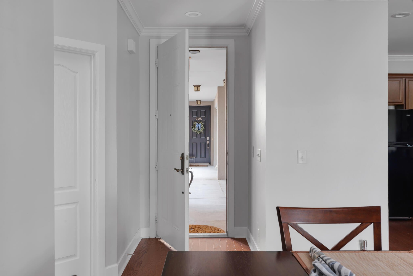
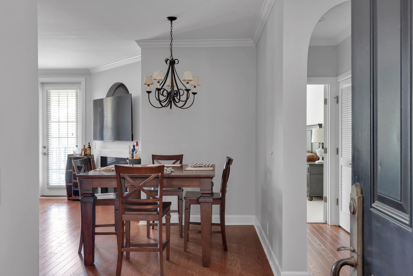
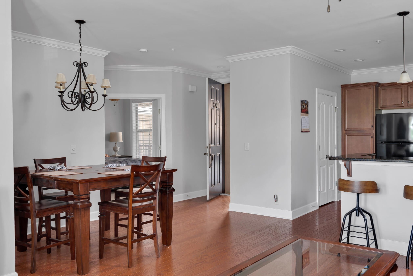
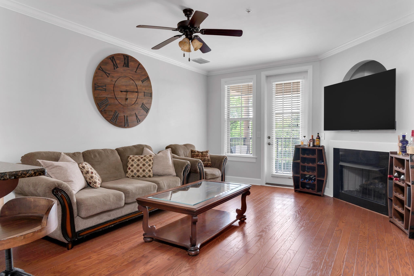
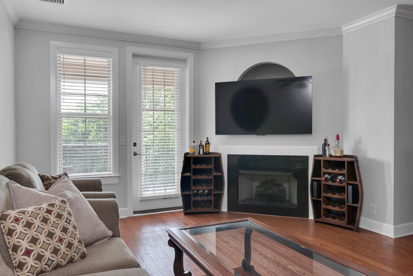
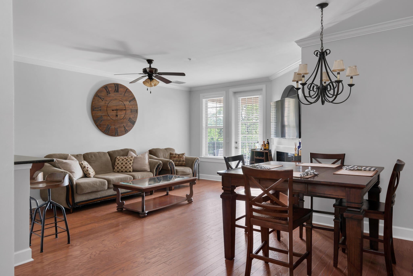
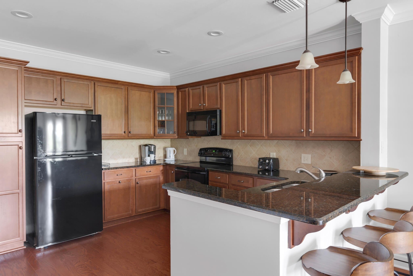
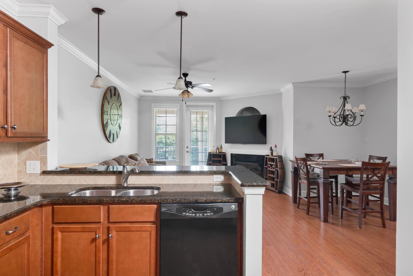
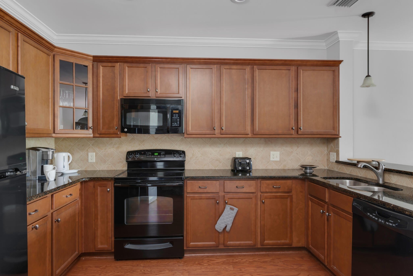
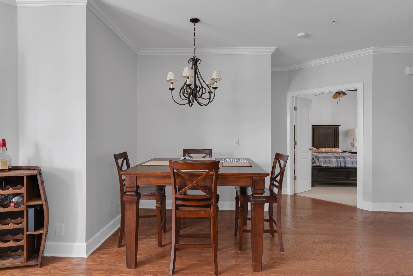
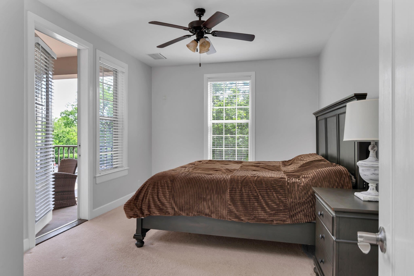
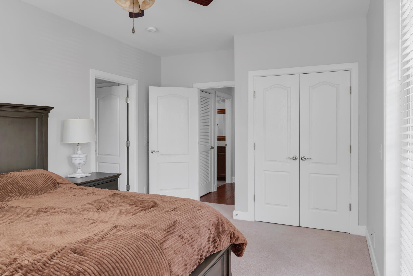
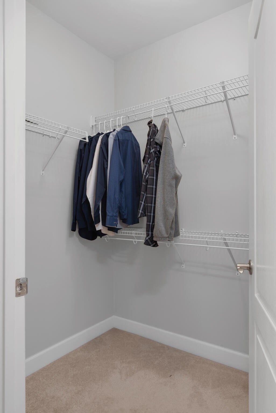
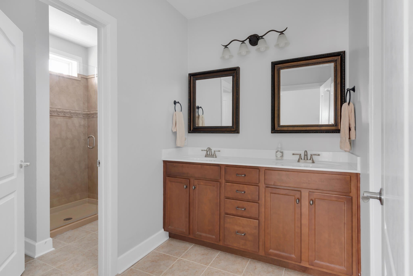
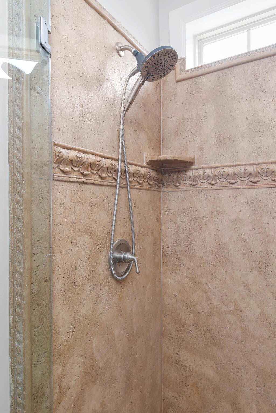
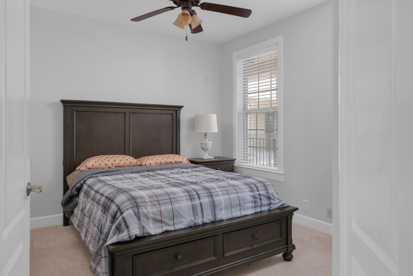
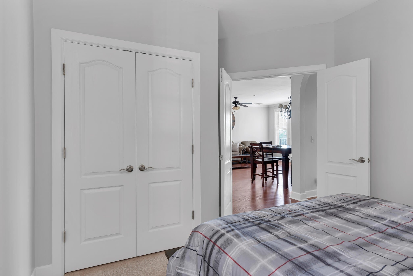
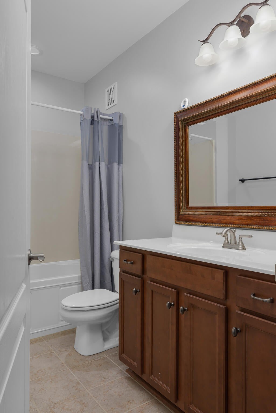
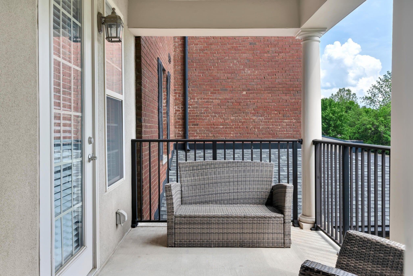
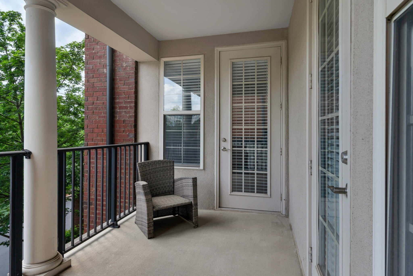
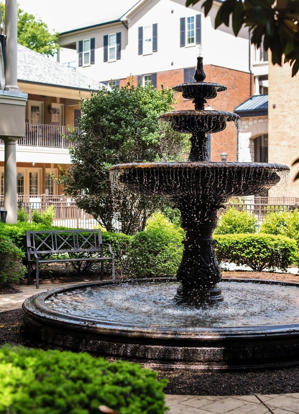
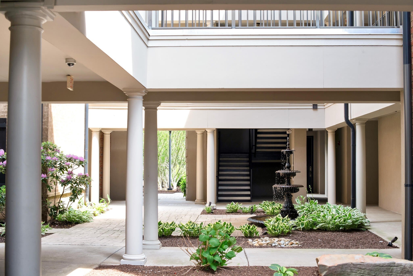
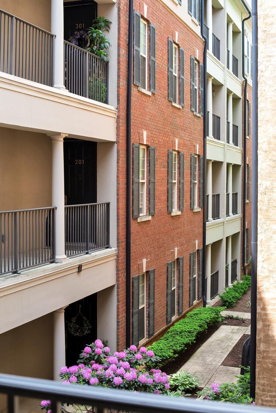
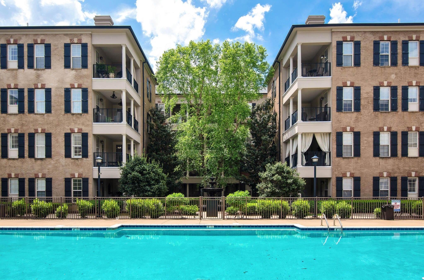
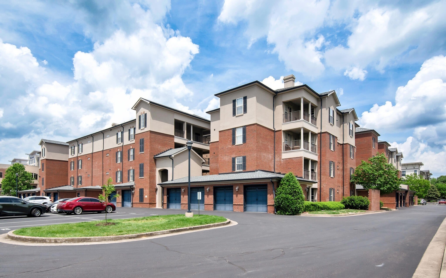
 Copyright 2025 RealTracs Solutions.
Copyright 2025 RealTracs Solutions.