$410,000 - 402 Portsdale Dr, Brentwood
- 2
- Bedrooms
- 3½
- Baths
- 2,000
- SQ. Feet
- 0.03
- Acres
Assumable 2.75% Rate Available! Step into this beautifully designed former model townhome in the sought-after Southpoint community, offering 2,000 sq ft of upscale, low-maintenance living across three levels. One of its most versatile features is the open suite on the main level, perfect for a guest retreat, private office, or multi-generational living. With elevated ceilings, premium finishes, and thoughtful upgrades throughout, this home blends function with style. The open-concept living area is ideal for entertaining, complemented by two covered porches for outdoor relaxation. A spacious two-car garage, fresh paint, and move-in readiness add to the appeal. Nestled in a walkable community just steps from new shops, restaurants, and retail, this home offers the perfect balance of luxury, location, and convenience.
Essential Information
-
- MLS® #:
- 3007507
-
- Price:
- $410,000
-
- Bedrooms:
- 2
-
- Bathrooms:
- 3.50
-
- Full Baths:
- 3
-
- Half Baths:
- 1
-
- Square Footage:
- 2,000
-
- Acres:
- 0.03
-
- Year Built:
- 2021
-
- Type:
- Residential
-
- Sub-Type:
- Townhouse
-
- Status:
- Active
Community Information
-
- Address:
- 402 Portsdale Dr
-
- Subdivision:
- Southpoint Sp
-
- City:
- Brentwood
-
- County:
- Davidson County, TN
-
- State:
- TN
-
- Zip Code:
- 37027
Amenities
-
- Amenities:
- Dog Park, Sidewalks
-
- Utilities:
- Electricity Available, Water Available
-
- Parking Spaces:
- 2
-
- # of Garages:
- 2
-
- Garages:
- Garage Door Opener, Garage Faces Rear
Interior
-
- Interior Features:
- Ceiling Fan(s), High Ceilings, Open Floorplan, Pantry, Smart Thermostat, High Speed Internet
-
- Appliances:
- Built-In Electric Range, Dishwasher, Disposal, Dryer, Ice Maker, Microwave, Refrigerator, Stainless Steel Appliance(s), Washer
-
- Heating:
- Central, Electric
-
- Cooling:
- Ceiling Fan(s), Central Air, Electric
-
- # of Stories:
- 3
Exterior
-
- Exterior Features:
- Balcony, Smart Lock(s)
-
- Construction:
- Brick
School Information
-
- Elementary:
- Henry C. Maxwell Elementary
-
- Middle:
- Thurgood Marshall Middle
-
- High:
- Cane Ridge High School
Additional Information
-
- Date Listed:
- October 2nd, 2025
-
- Days on Market:
- 2
Listing Details
- Listing Office:
- Keller Williams Realty Nashville/franklin
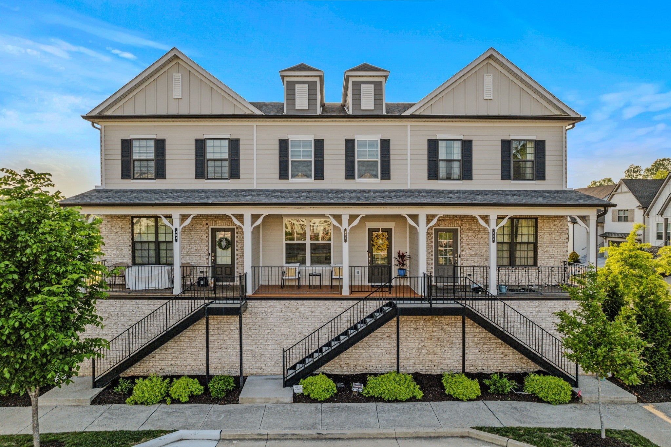
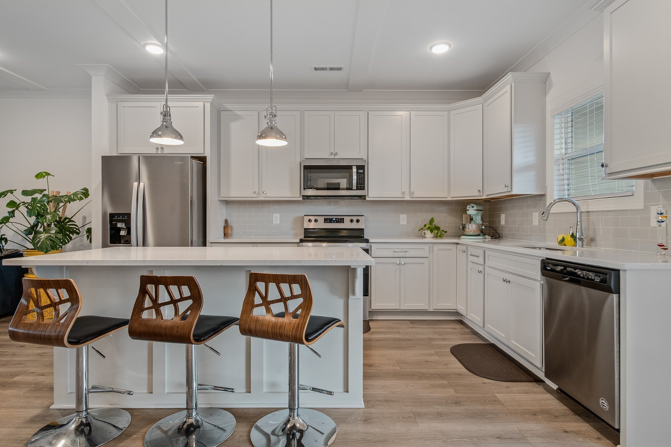
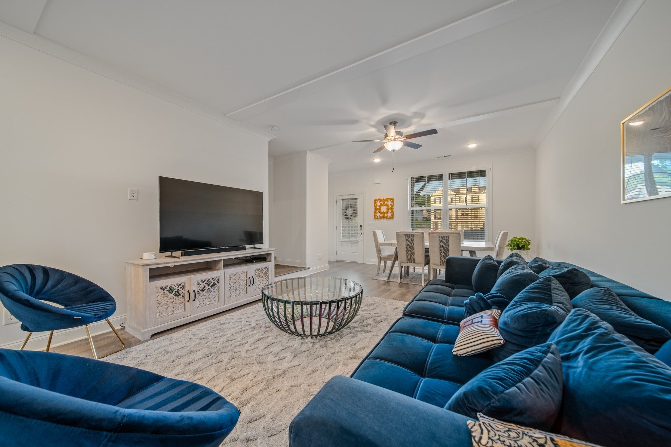
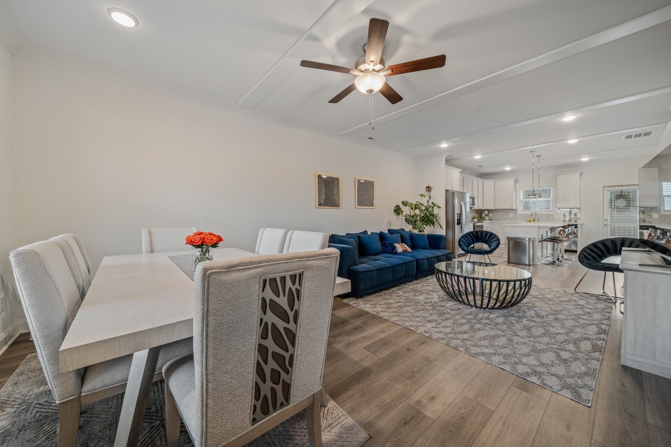
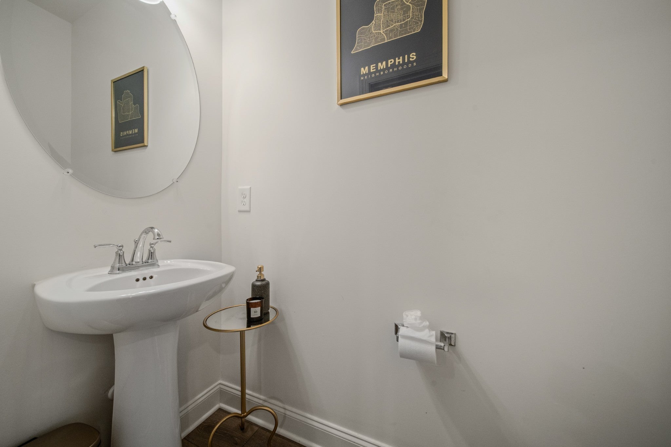
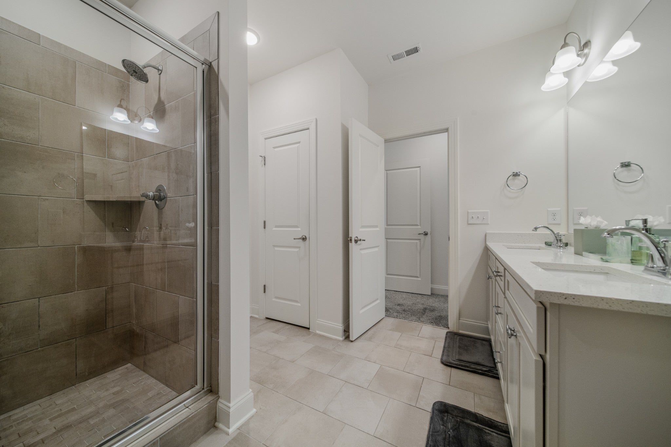
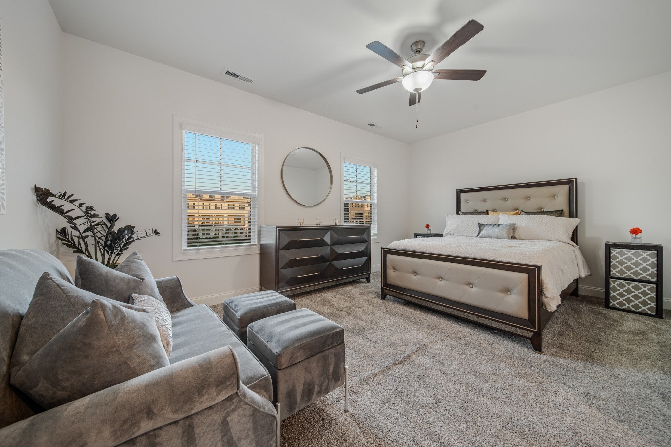
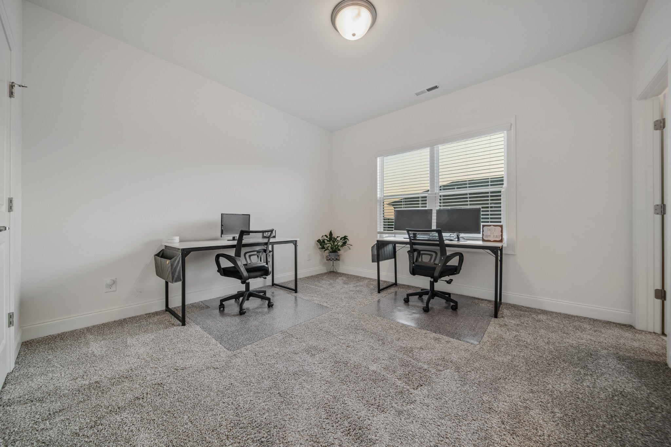
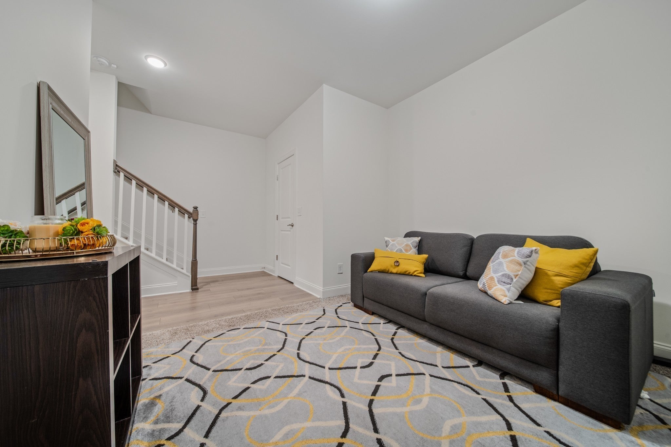
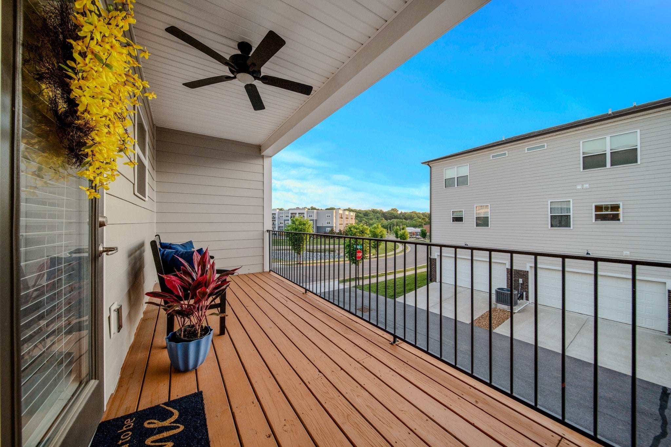
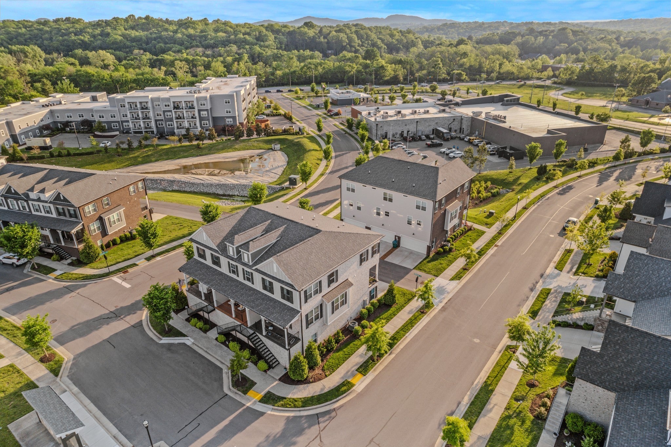
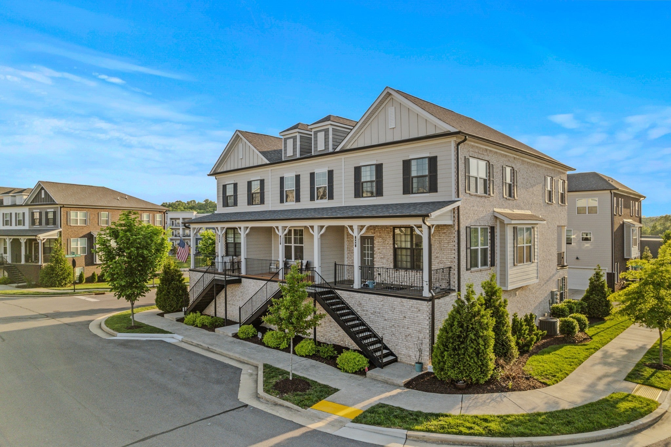
 Copyright 2025 RealTracs Solutions.
Copyright 2025 RealTracs Solutions.