$389,900 - 306 Hampshire Ct, Clarksville
- 4
- Bedrooms
- 3
- Baths
- 2,125
- SQ. Feet
- 0.75
- Acres
Remodeled ALL BRICK ranch with a NEW ROOF on a FINISHED BASEMENT with a 2 car garage located on a beautiful CORNER lot with lots of mature trees and 2 driveways. Great opportunity to own your first home with INCOME OPPORTUNITY or IN-LAW SUITE in the finished basement with it's own entrance, full set up kitchen, full bath, washer & dryer, living room with FIREPLACE, bedroom and office ( could make a 2nd bedroom ). The main level has 3 spacious bedrooms with 2 full baths, a huge living room, and a KEEPING ROOM with FIREPLACE room off the eat-in kitchen. New flooring thru-out with Tile floors in both baths, New lighting, SS fridge, SS dishwasher & New counters. Great outdoor living space on the COVERED front porch and HUGE 12X34 deck. Lots of storage upstairs in the 3x12 storage closet and in the basement with STORM SHELTER plus a STORAGE SHED. The basement is still under construction, the pictures will be updated next week when it is finished if it is still available.
Essential Information
-
- MLS® #:
- 3007246
-
- Price:
- $389,900
-
- Bedrooms:
- 4
-
- Bathrooms:
- 3.00
-
- Full Baths:
- 3
-
- Square Footage:
- 2,125
-
- Acres:
- 0.75
-
- Year Built:
- 1975
-
- Type:
- Residential
-
- Sub-Type:
- Single Family Residence
-
- Style:
- Ranch
-
- Status:
- Active
Community Information
-
- Address:
- 306 Hampshire Ct
-
- Subdivision:
- Cambridge Estates
-
- City:
- Clarksville
-
- County:
- Montgomery County, TN
-
- State:
- TN
-
- Zip Code:
- 37043
Amenities
-
- Utilities:
- Water Available
-
- Parking Spaces:
- 12
-
- # of Garages:
- 2
-
- Garages:
- Garage Door Opener, Attached, Circular Driveway, Concrete, Driveway
Interior
-
- Appliances:
- Built-In Electric Oven
-
- Heating:
- Central, Heat Pump
-
- Cooling:
- Central Air
-
- Fireplace:
- Yes
-
- # of Fireplaces:
- 2
-
- # of Stories:
- 1
Exterior
-
- Lot Description:
- Corner Lot
-
- Roof:
- Shingle
-
- Construction:
- Brick
School Information
-
- Elementary:
- Moore Elementary
-
- Middle:
- Rossview Middle
-
- High:
- Rossview High
Additional Information
-
- Date Listed:
- October 4th, 2025
-
- Days on Market:
- 5
Listing Details
- Listing Office:
- Crye-leike, Inc., Realtors
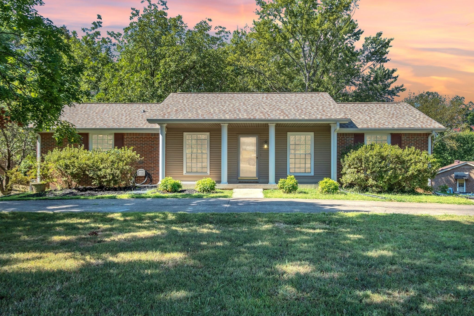
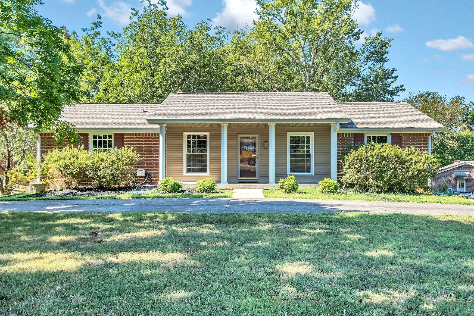
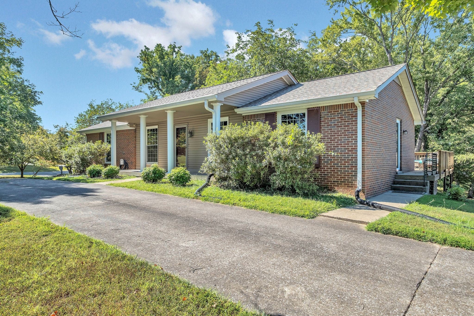
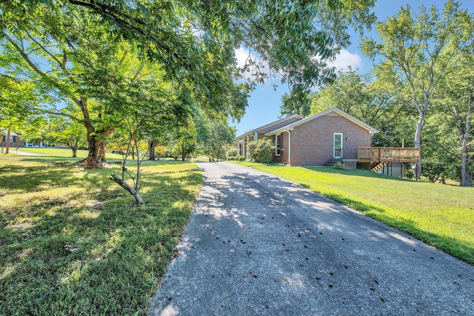
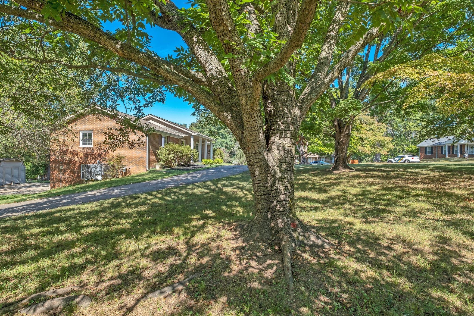
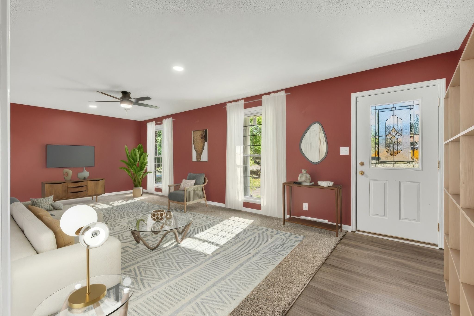
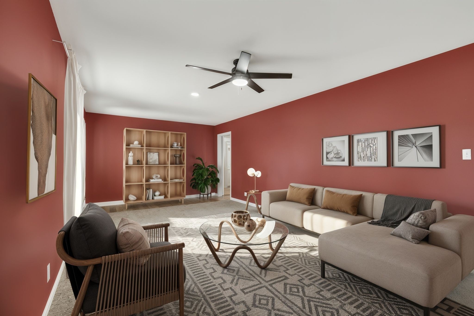
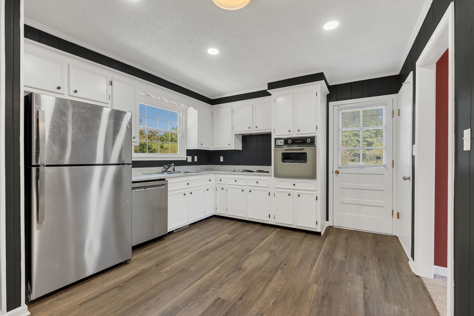
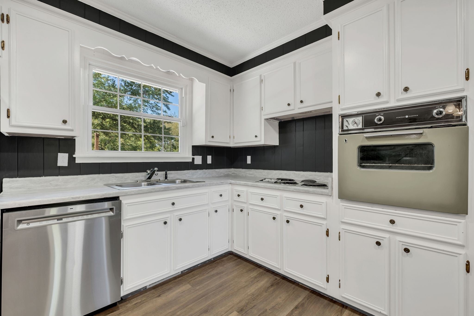
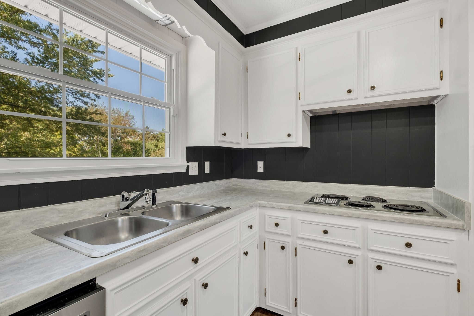
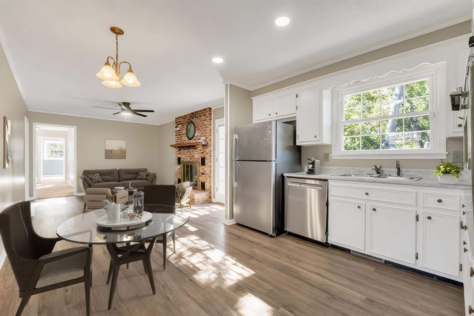
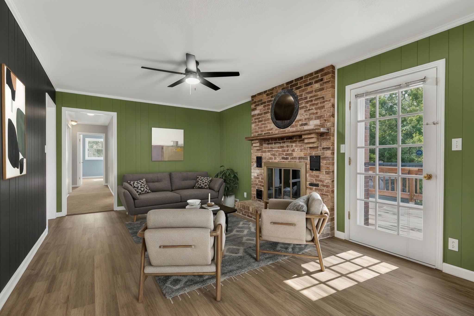
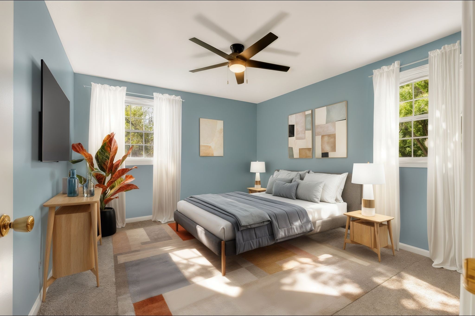
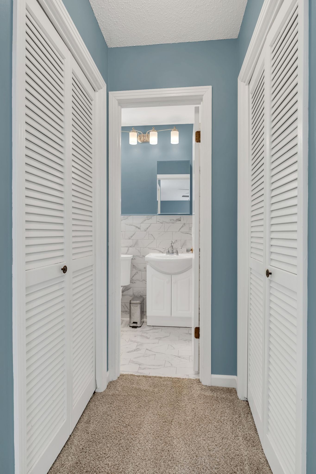
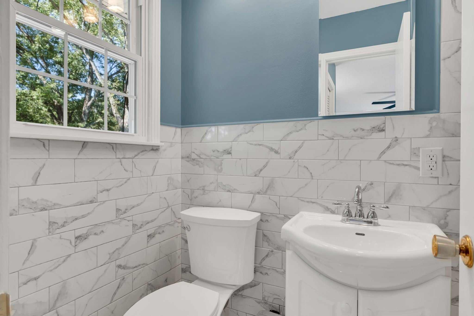
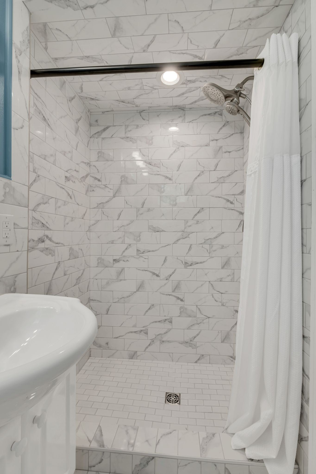
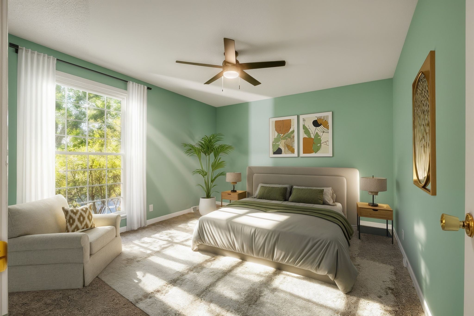
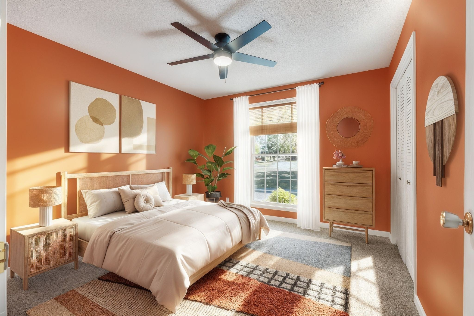
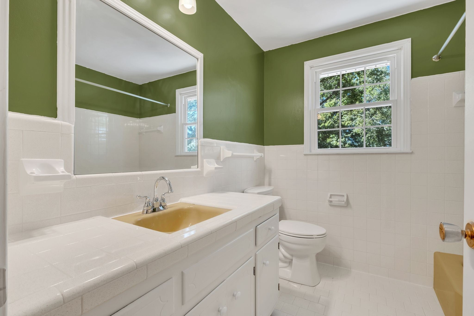
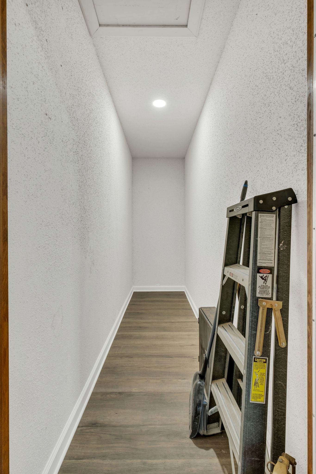
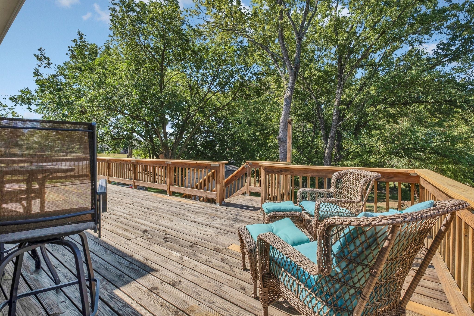
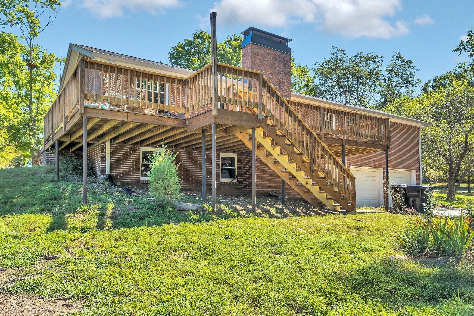
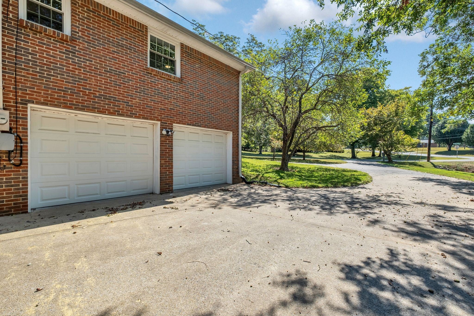
 Copyright 2025 RealTracs Solutions.
Copyright 2025 RealTracs Solutions.