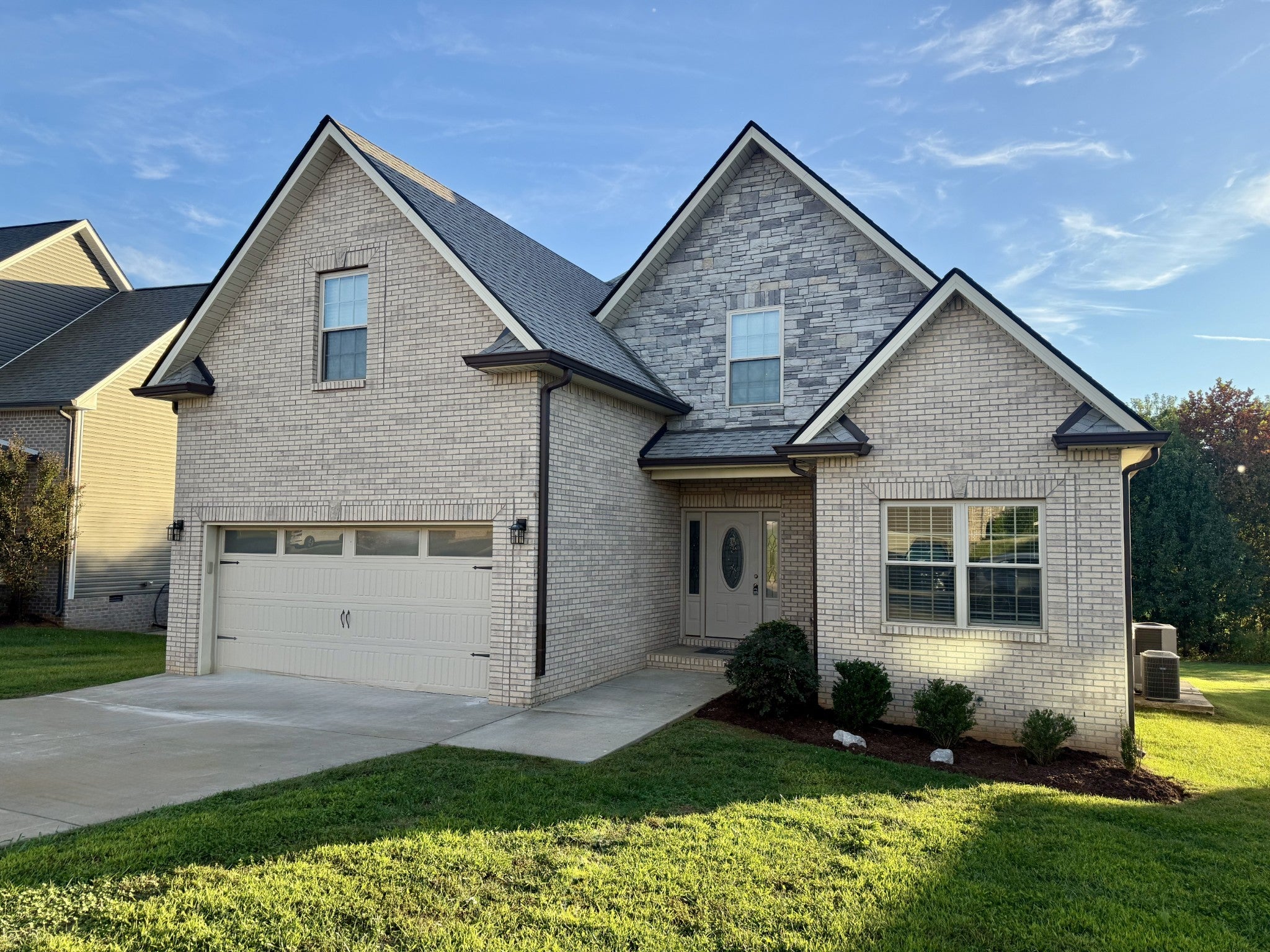$409,000 - 216 Bluebriar Trce, Clarksville
- 4
- Bedrooms
- 3
- Baths
- 2,300
- SQ. Feet
- 0.23
- Acres
Professional Photos are coming soon! This beautiful and functional home in the desirable Farmington subdivision offers 4 bedrooms, 3 full bathrooms, and a spacious bonus room—perfectly suited for modern family living. Inside, the main floor features the primary suite and a guest bedroom, both with easy access to full bathrooms—ideal for multigenerational families or guests. You'll love the brand-new luxury vinyl plank (LVP) flooring (no carpet!), and granite countertops in the kitchen, which opens to a bright and welcoming living area. The home is filled with plenty of natural light throughout, enhancing the clean finishes and open feel. A formal dining room provides space for entertaining, while the upstairs offers two more bedrooms, a full bath, and a large bonus room for flexible living—use it as a home office, media room, or playroom. Enjoy your mornings and evenings in the private backyard with no rear neighbors—a peaceful setting that’s hard to find. All of this in a convenient location just minutes from I-24, Kirkwood schools, shopping, and dining. For a limited time only enjoy, 1% towards Closing Costs with use of Preferred Lender. Terms and conditions apply.
Essential Information
-
- MLS® #:
- 3007173
-
- Price:
- $409,000
-
- Bedrooms:
- 4
-
- Bathrooms:
- 3.00
-
- Full Baths:
- 3
-
- Square Footage:
- 2,300
-
- Acres:
- 0.23
-
- Year Built:
- 2020
-
- Type:
- Residential
-
- Sub-Type:
- Single Family Residence
-
- Status:
- Coming Soon / Hold
Community Information
-
- Address:
- 216 Bluebriar Trce
-
- Subdivision:
- Farmington
-
- City:
- Clarksville
-
- County:
- Montgomery County, TN
-
- State:
- TN
-
- Zip Code:
- 37043
Amenities
-
- Utilities:
- Electricity Available, Water Available
-
- Parking Spaces:
- 2
-
- # of Garages:
- 2
-
- Garages:
- Garage Faces Front
Interior
-
- Interior Features:
- Ceiling Fan(s), High Ceilings, Pantry, Walk-In Closet(s)
-
- Appliances:
- Oven, Electric Range, Dishwasher, Disposal, Microwave, Refrigerator
-
- Heating:
- Central, Electric
-
- Cooling:
- Central Air, Electric
-
- Fireplace:
- Yes
-
- # of Fireplaces:
- 1
-
- # of Stories:
- 2
Exterior
-
- Roof:
- Shingle
-
- Construction:
- Brick, Vinyl Siding
School Information
-
- Elementary:
- Kirkwood Elementary
-
- Middle:
- Kirkwood Middle
-
- High:
- Kirkwood High
Additional Information
-
- Days on Market:
- 3
Listing Details
- Listing Office:
- Exp Realty

 Copyright 2025 RealTracs Solutions.
Copyright 2025 RealTracs Solutions.