$399,990 - 7018 Penny Lane, White House
- 4
- Bedrooms
- 2
- Baths
- 1,774
- SQ. Feet
- 2025
- Year Built
Welcome to the Cali, a new home in The Parks, White House, TN. This one-story floorplan offers 4 bedrooms, 2 bathrooms, and a 2 car garage, blending generous living space with smart design. Step inside to an open-concept layout enhanced by 9' ceilings, quartz countertops throughout the kitchen and bathrooms, and Whirlpool stainless steel appliances for a sleek, modern feel. The kitchen features a spacious island perfect for bar-style dining or entertaining, a walk-in pantry, and abundant cabinet and counter space. Adjoining dining and living spaces overlook a covered porch, an effortless transition to outdoor relaxation and al fresco dining. The primary bedroom offers privacy and size, comfortable for a king bed, paired with an en suite bathroom equipped with a double vanity, large walk-in closet, and separate linen closet. Three additional bedrooms share a thoughtfully designed full bathroom, all fitted with quartz countertops. The floorplan also includes a two-car garage that connects to the front hallway, giving easy access to the laundry room and extra storage closet. Modern conveniences abound with the Home is Connected smart technology package, allowing you to control your thermostat, lighting, and security remotely from your smart device, whether you’re home or away. Beautiful landscaping rounds out the exterior appeal.
Essential Information
-
- MLS® #:
- 3007151
-
- Price:
- $399,990
-
- Bedrooms:
- 4
-
- Bathrooms:
- 2.00
-
- Full Baths:
- 2
-
- Square Footage:
- 1,774
-
- Acres:
- 0.00
-
- Year Built:
- 2025
-
- Type:
- Residential
-
- Sub-Type:
- Single Family Residence
-
- Status:
- Active
Community Information
-
- Address:
- 7018 Penny Lane
-
- Subdivision:
- The Parks
-
- City:
- White House
-
- County:
- Robertson County, TN
-
- State:
- TN
-
- Zip Code:
- 37188
Amenities
-
- Amenities:
- Playground, Pool, Sidewalks
-
- Utilities:
- Natural Gas Available, Water Available
-
- Parking Spaces:
- 2
-
- # of Garages:
- 2
-
- Garages:
- Attached
Interior
-
- Appliances:
- Gas Range, Dishwasher, Disposal, Microwave
-
- Heating:
- Furnace, Natural Gas
-
- Cooling:
- Central Air
-
- # of Stories:
- 1
Exterior
-
- Construction:
- Fiber Cement, Brick
School Information
-
- Elementary:
- Robert F. Woodall Elementary
-
- Middle:
- White House Heritage High School
-
- High:
- White House Heritage High School
Additional Information
-
- Date Listed:
- October 1st, 2025
-
- Days on Market:
- 4
Listing Details
- Listing Office:
- D.r. Horton
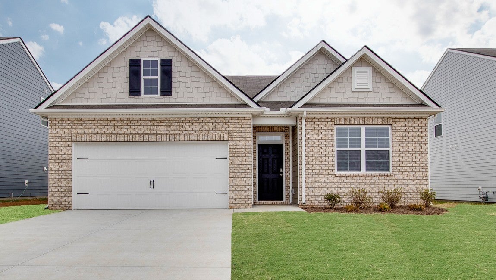
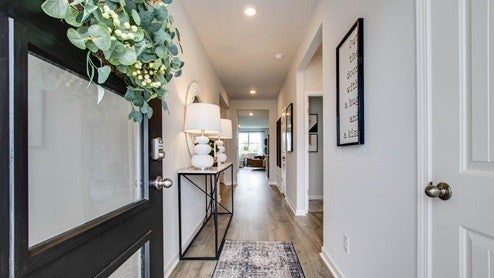
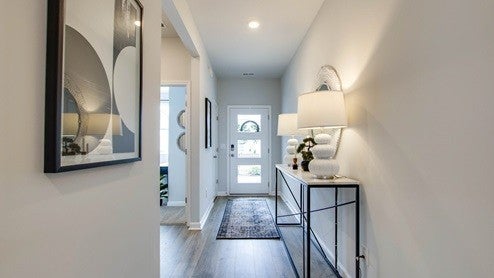
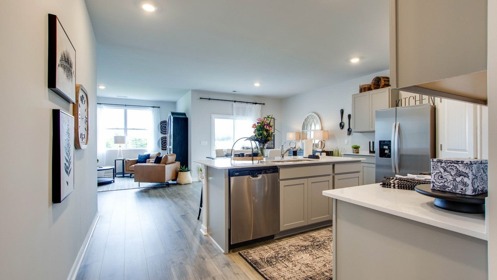
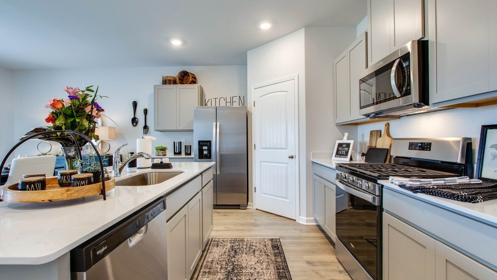
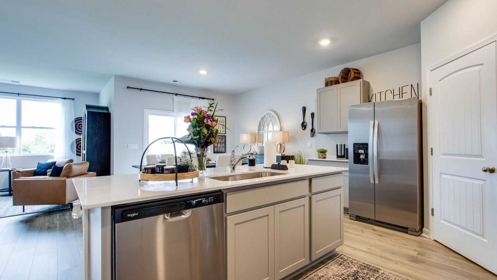
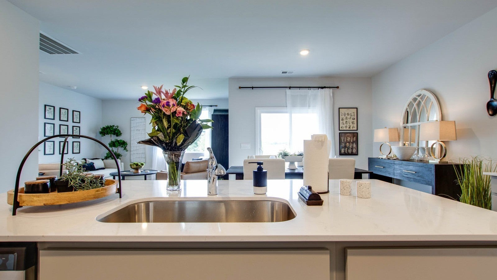
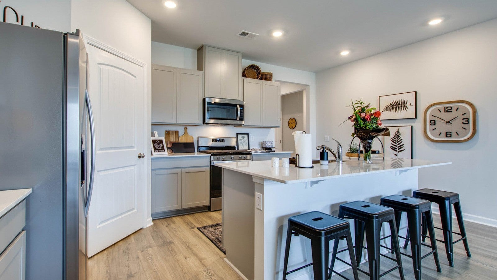
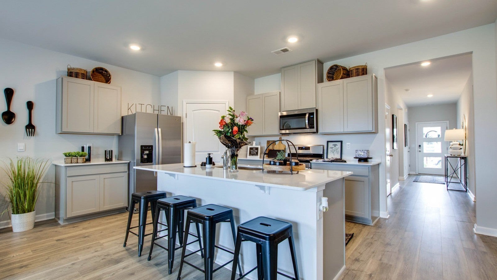
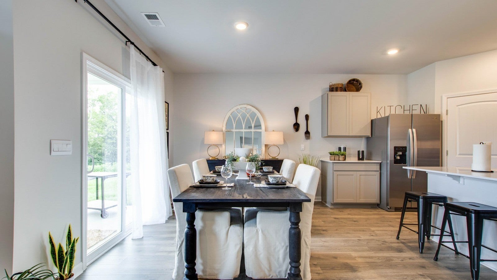
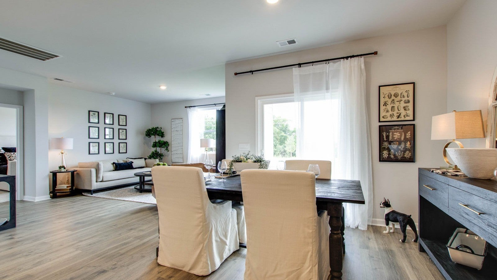
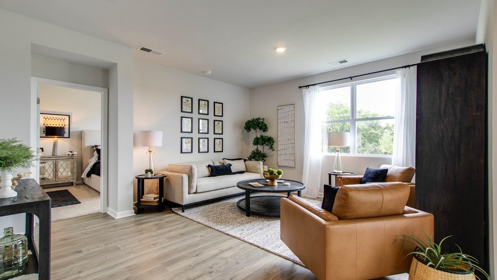
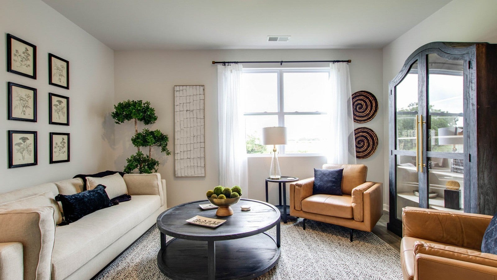
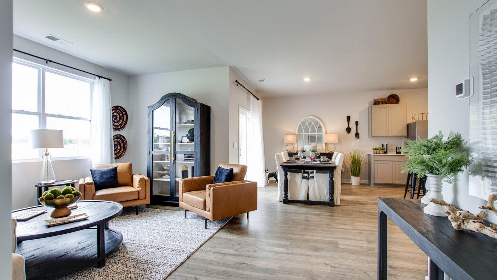
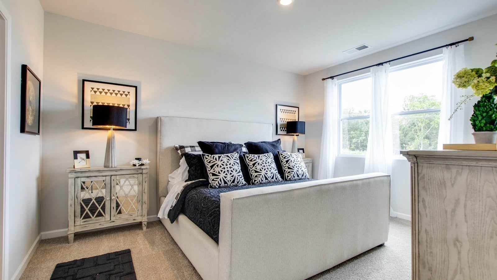
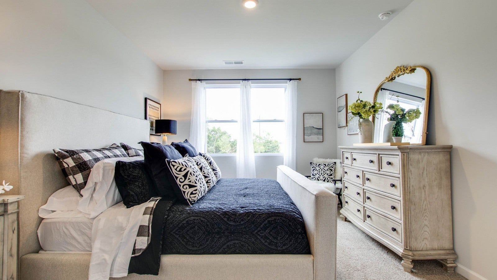
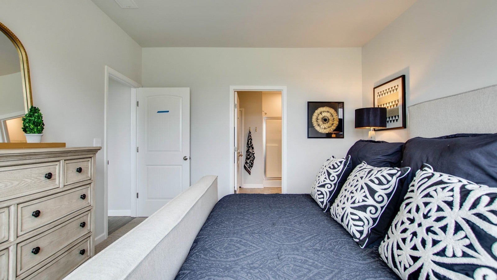
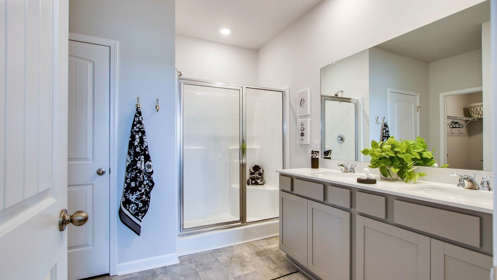
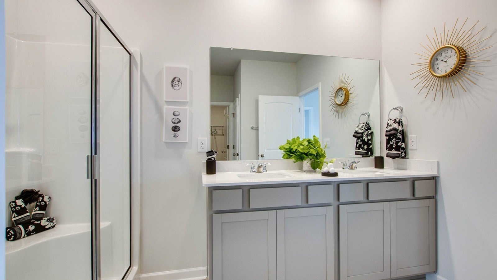
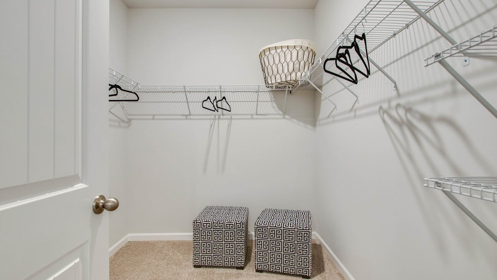
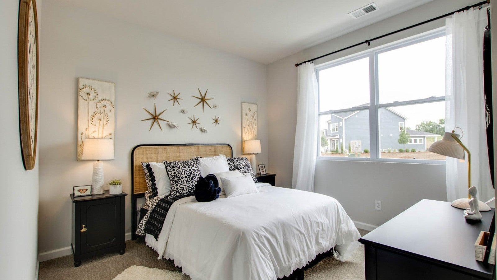
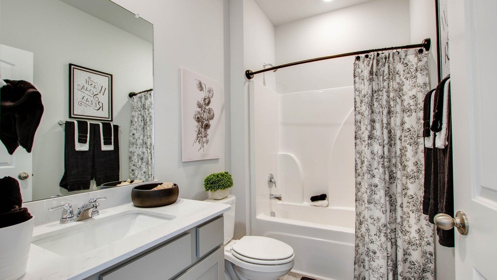
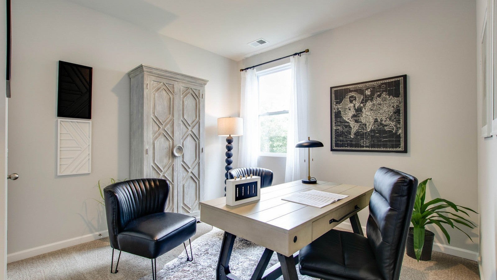
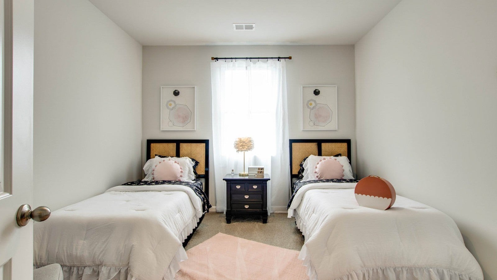
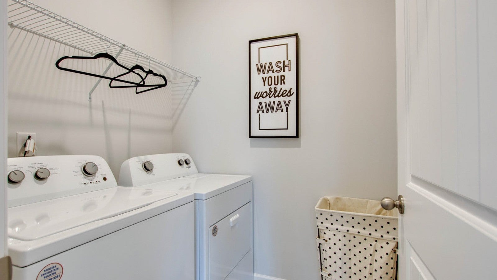
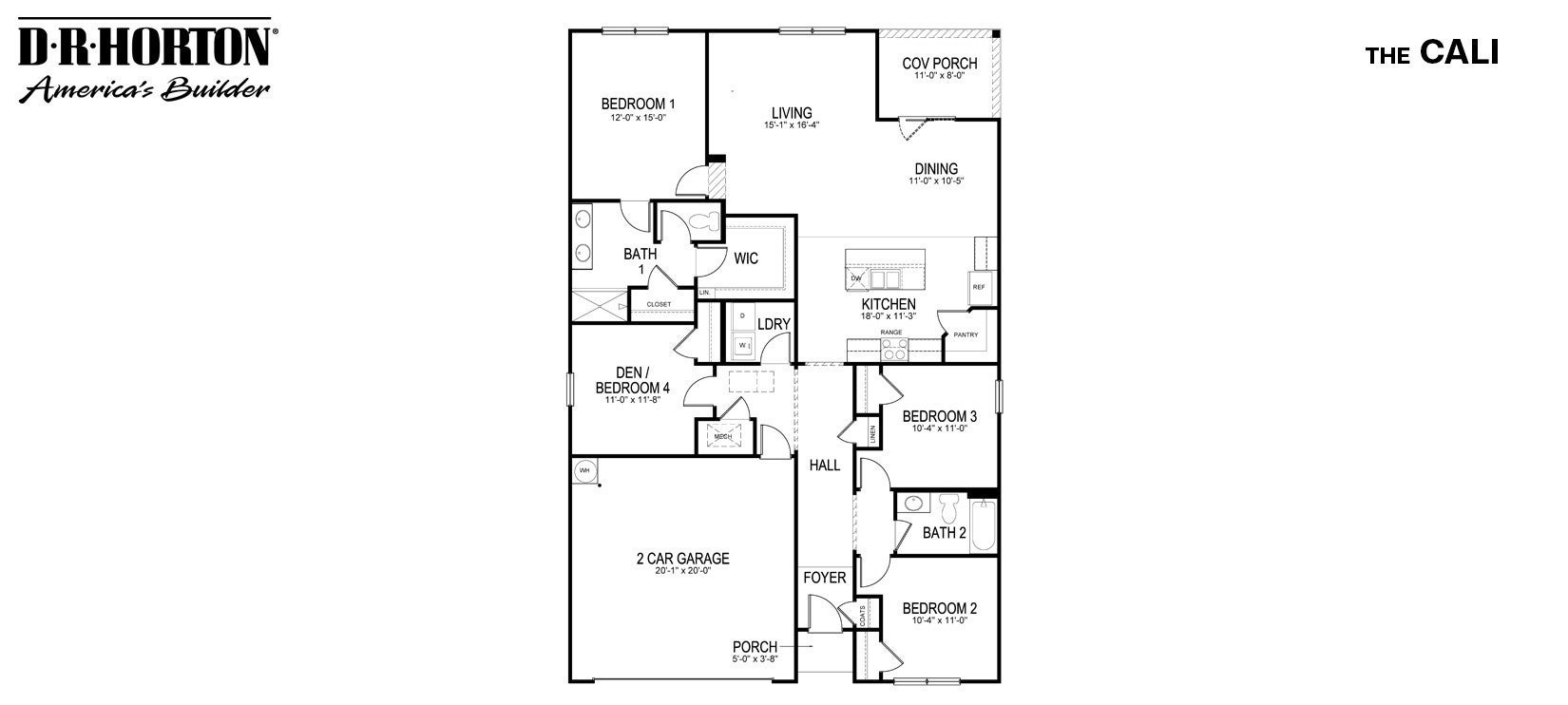
 Copyright 2025 RealTracs Solutions.
Copyright 2025 RealTracs Solutions.