$379,900 - 2785 Cypress Rd, Buchanan
- 3
- Bedrooms
- 3
- Baths
- 1,870
- SQ. Feet
- 2.7
- Acres
Completely remodeled (down to the studs) lake area 3-bedroom 3 bath home sitting on 2.5+- wooded acres with beautiful shade trees. Plumbing, wiring, roof, sheetrock, custom bathroom vanities, Marvin windows and doors all new since 2021. New kitchen cabinets and solid surface counter tops installed by Silverwood. A security system with 4 cameras, a KIND water purifier, 4 flat screen TV's and an electric wall fireplace stay with the home. Outside you will find a hobby shop with extra storage, a concrete storage/storm shelter under the den, a chicken coop and fenced area for your chickens, a large deck with composite flooring, a concrete driveway, fruit trees and a Generac generator. Lots of additional parking. Buyer to confirm all data. Map 004O Group E Parcels 014, 015, 016 and 017 are also included in the sale. Taxes for these lots and size are added to total taxes and acreage.
Essential Information
-
- MLS® #:
- 3006780
-
- Price:
- $379,900
-
- Bedrooms:
- 3
-
- Bathrooms:
- 3.00
-
- Full Baths:
- 3
-
- Square Footage:
- 1,870
-
- Acres:
- 2.70
-
- Year Built:
- 1968
-
- Type:
- Residential
-
- Sub-Type:
- Single Family Residence
-
- Style:
- Ranch
-
- Status:
- Active
Community Information
-
- Address:
- 2785 Cypress Rd
-
- Subdivision:
- Cobanna Estates
-
- City:
- Buchanan
-
- County:
- Henry County, TN
-
- State:
- TN
-
- Zip Code:
- 38222
Amenities
-
- Utilities:
- Natural Gas Available, Water Available, Cable Connected
-
- Parking Spaces:
- 7
-
- # of Garages:
- 1
-
- Garages:
- Garage Door Opener, Attached, Concrete, Driveway, Gravel
Interior
-
- Interior Features:
- Ceiling Fan(s), Redecorated
-
- Appliances:
- Gas Oven, Gas Range, Dishwasher, Dryer, Microwave, Refrigerator, Washer, Water Purifier
-
- Heating:
- Natural Gas
-
- Cooling:
- Central Air
-
- Fireplace:
- Yes
-
- # of Fireplaces:
- 1
-
- # of Stories:
- 1
Exterior
-
- Lot Description:
- Level, Wooded
-
- Roof:
- Shingle
-
- Construction:
- Vinyl Siding
School Information
-
- Elementary:
- Lakewood Elementary
-
- Middle:
- Lakewood Elementary
-
- High:
- Henry Co High School
Additional Information
-
- Date Listed:
- October 1st, 2025
-
- Days on Market:
- 11
Listing Details
- Listing Office:
- Moody Realty Company, Inc.
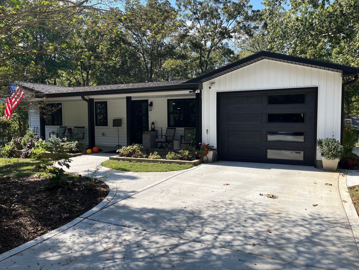
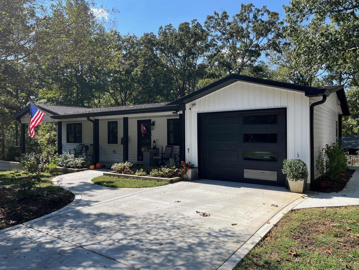
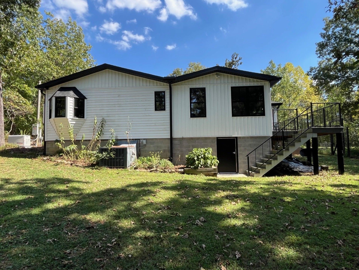
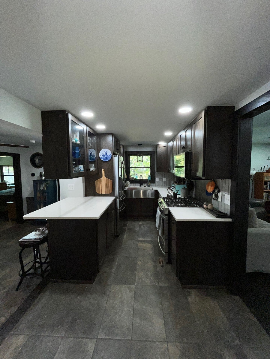
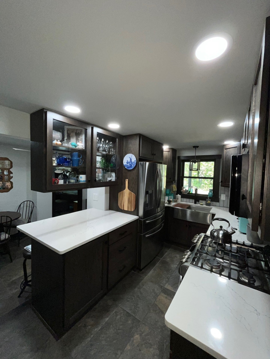
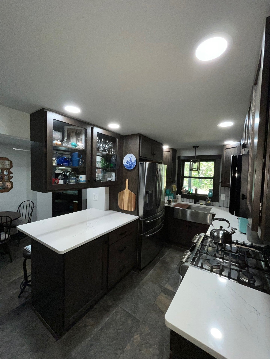
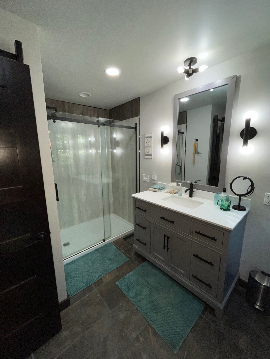
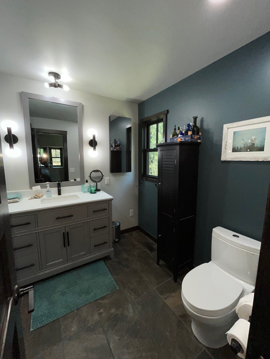
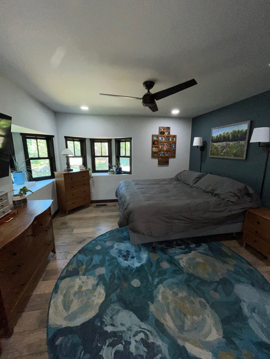
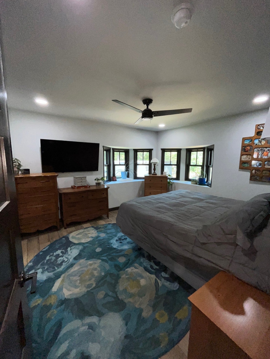
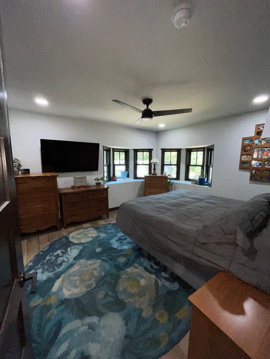
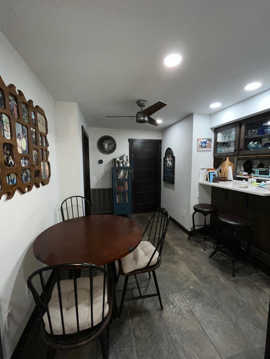
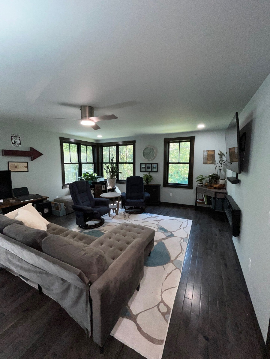
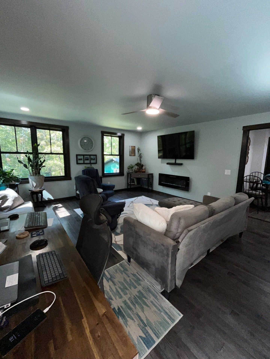
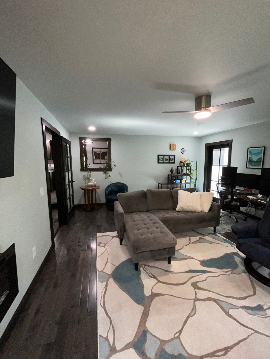
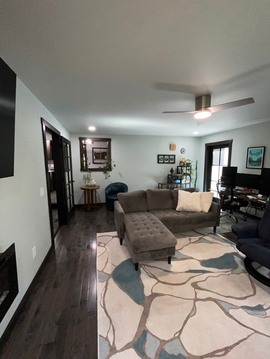
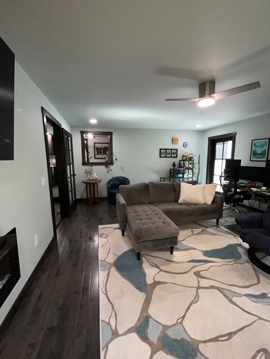
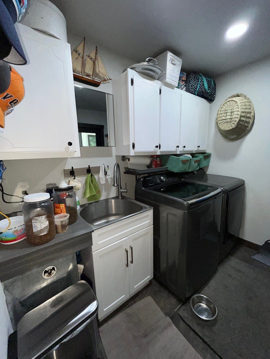
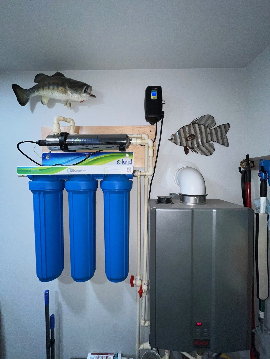
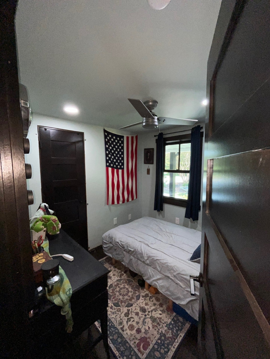
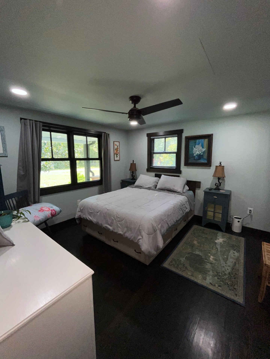
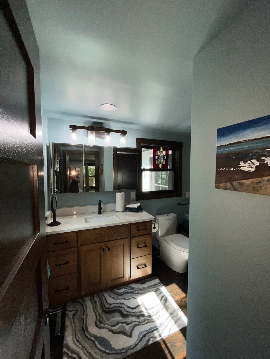
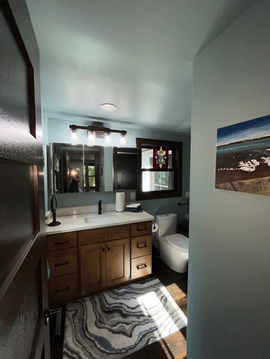
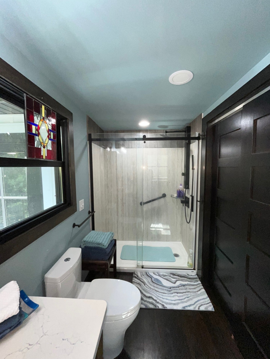
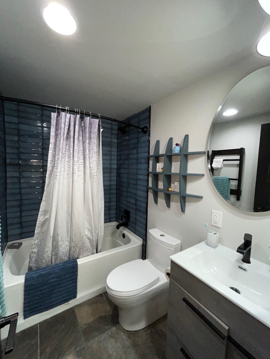
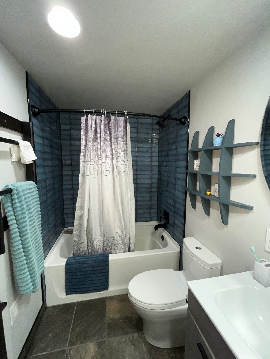
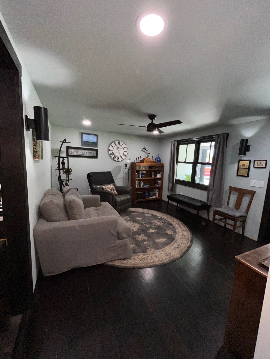
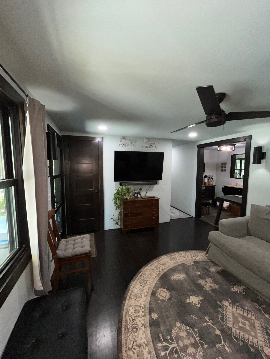
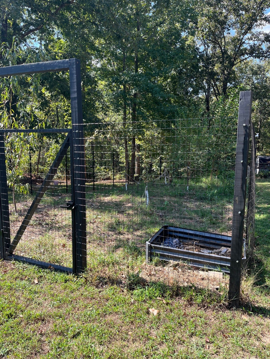
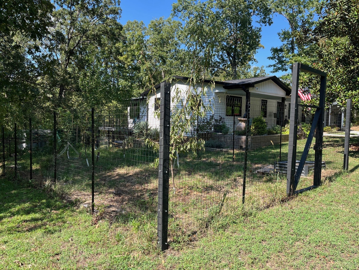
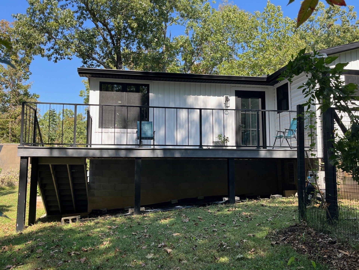
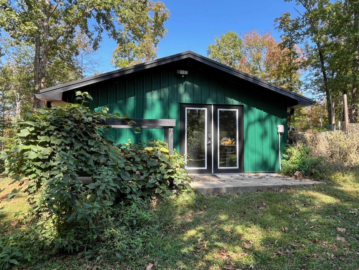
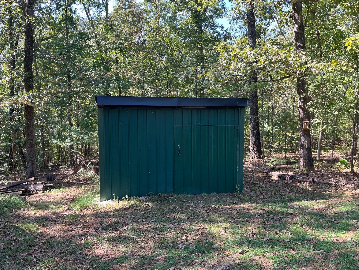
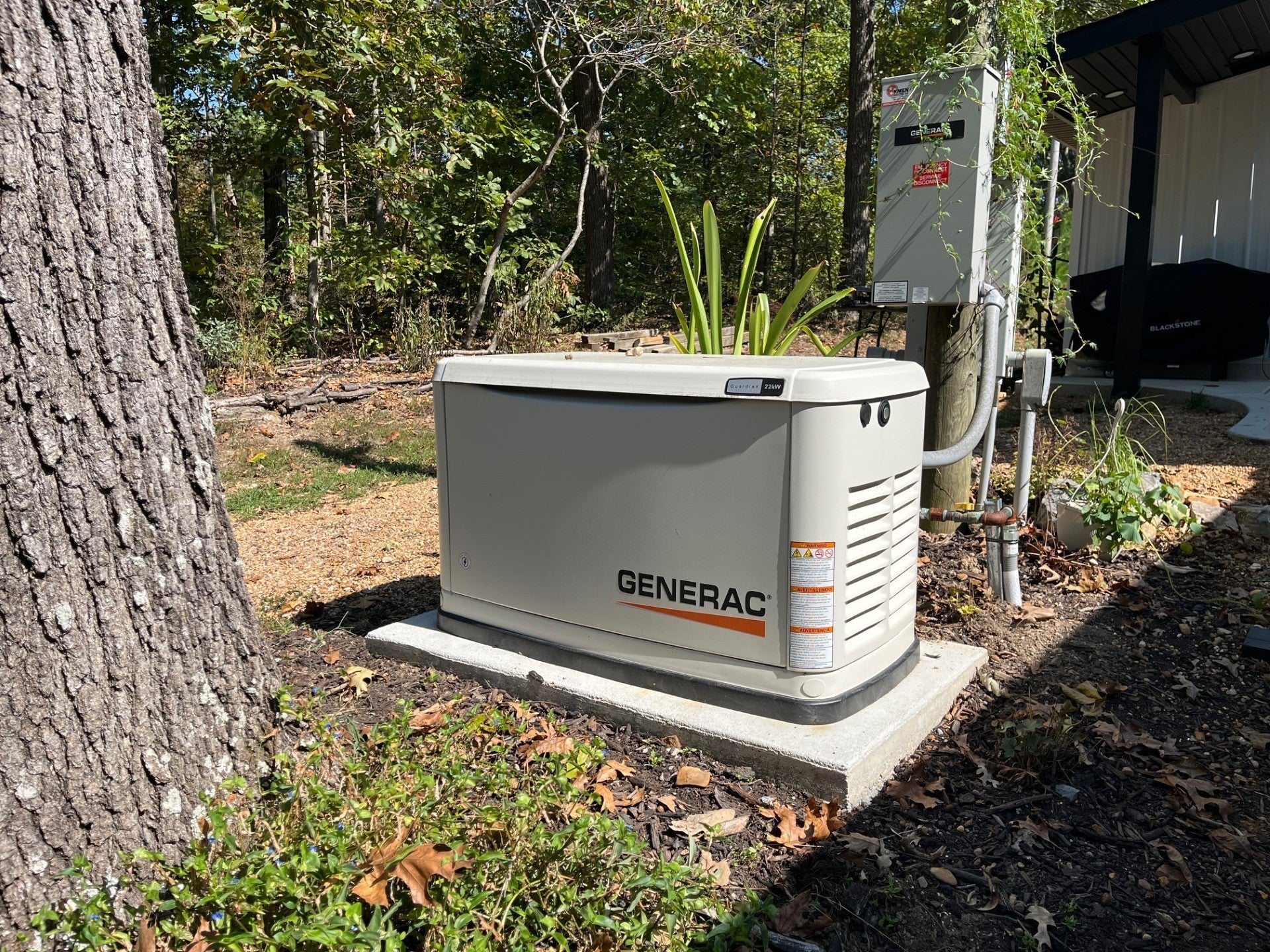
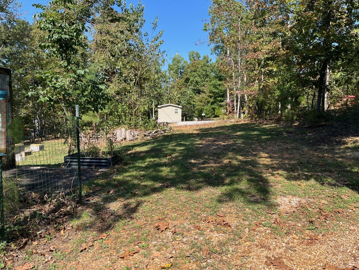
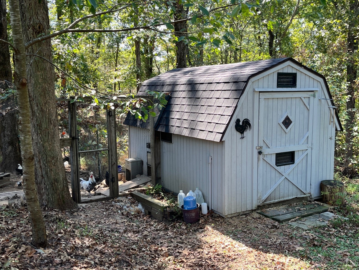
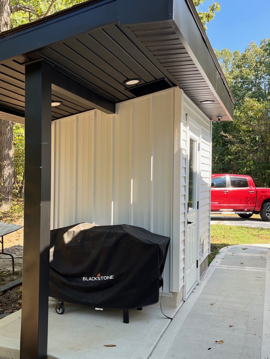
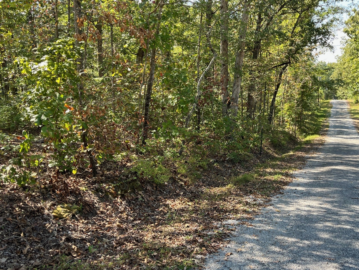
 Copyright 2025 RealTracs Solutions.
Copyright 2025 RealTracs Solutions.