$435,000 - 912 Harpeth Bend Dr, Nashville
- 3
- Bedrooms
- 2
- Baths
- 1,159
- SQ. Feet
- 0.39
- Acres
Welcome to this charming 3-bedroom, 2-bath home in the heart of Bellevue. Inside you’ll find hardwood floors, a vaulted ceiling in the living room that adds an open feel, a fireplace, and a kitchen with granite countertops. Recent updates include a new roof, new gutters, steel air-tight front door, covered carport, and a spacious screened-in deck. Step outside to a fully fenced backyard, where mature trees create a serene setting—perfect for relaxing, entertaining, or enjoying the outdoors. A storage barn and outdoor storage closet add even more convenience. Located just steps from the Harpeth River Greenway walking trail and less than a mile from a community park with a large playground. Minutes from One Bellevue Place shopping, dining, and entertainment—with downtown Nashville less than 30 minutes away. With its thoughtful updates and ideal location, this gem is ready to welcome its next owners—schedule your showing today!
Essential Information
-
- MLS® #:
- 3006646
-
- Price:
- $435,000
-
- Bedrooms:
- 3
-
- Bathrooms:
- 2.00
-
- Full Baths:
- 2
-
- Square Footage:
- 1,159
-
- Acres:
- 0.39
-
- Year Built:
- 1983
-
- Type:
- Residential
-
- Sub-Type:
- Single Family Residence
-
- Status:
- Coming Soon / Hold
Community Information
-
- Address:
- 912 Harpeth Bend Dr
-
- Subdivision:
- Harpeth Woods
-
- City:
- Nashville
-
- County:
- Davidson County, TN
-
- State:
- TN
-
- Zip Code:
- 37221
Amenities
-
- Amenities:
- Park, Playground, Trail(s)
-
- Utilities:
- Electricity Available, Water Available
-
- Parking Spaces:
- 1
-
- Garages:
- Attached, Concrete, Driveway
Interior
-
- Interior Features:
- Ceiling Fan(s), Entrance Foyer
-
- Appliances:
- Electric Oven, Cooktop, Dishwasher, Microwave, Refrigerator
-
- Heating:
- Central, Electric
-
- Cooling:
- Central Air, Electric
-
- Fireplace:
- Yes
-
- # of Fireplaces:
- 1
-
- # of Stories:
- 1
Exterior
-
- Roof:
- Shingle
-
- Construction:
- Brick, Vinyl Siding
School Information
-
- Elementary:
- Harpeth Valley Elementary
-
- Middle:
- Bellevue Middle
-
- High:
- James Lawson High School
Listing Details
- Listing Office:
- Simplihom
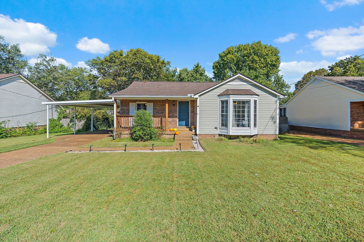
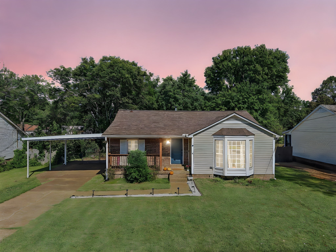
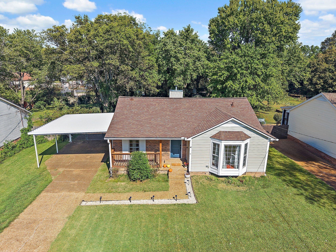
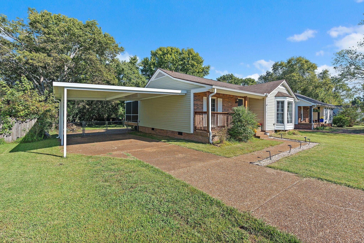
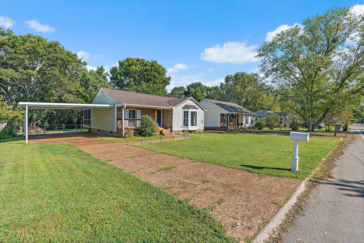
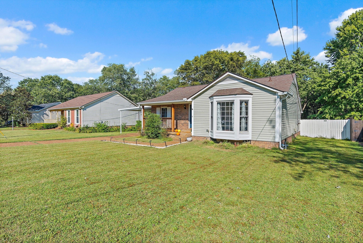
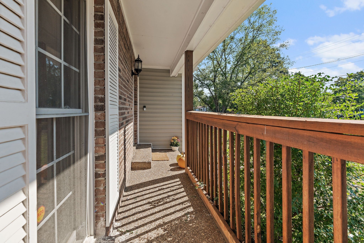
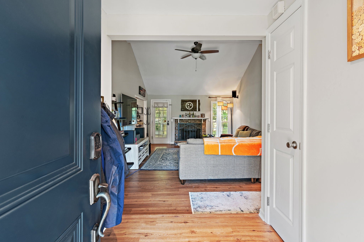
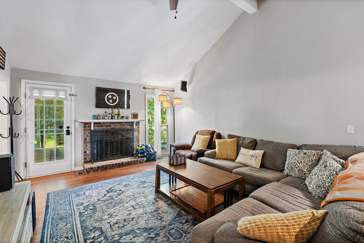
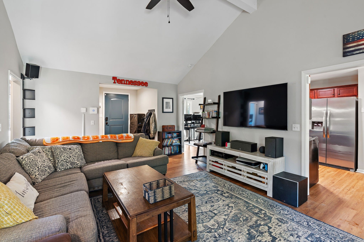
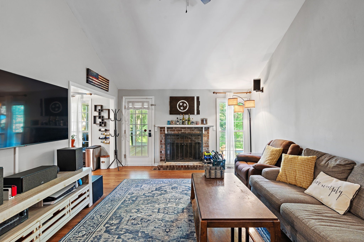
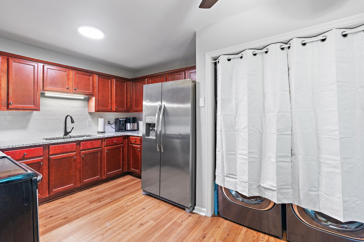
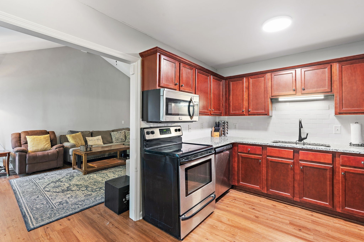
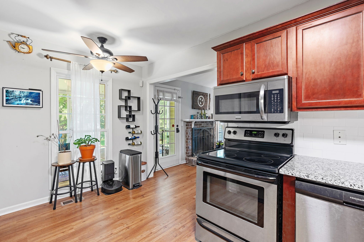
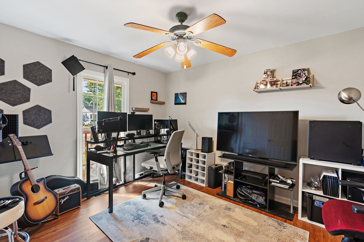
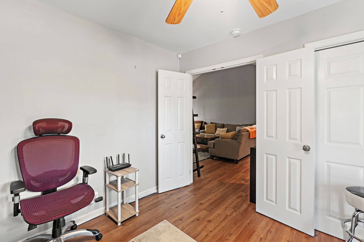
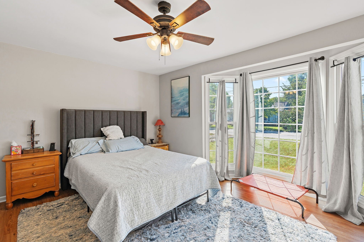
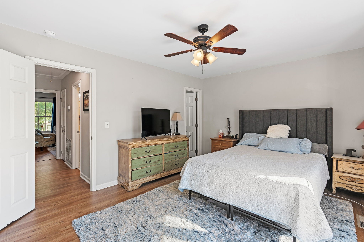
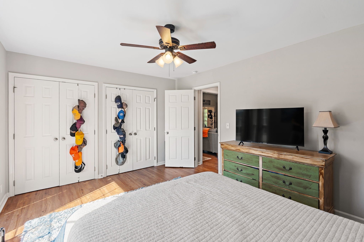
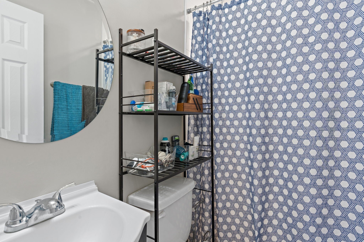
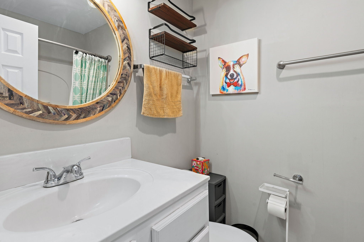
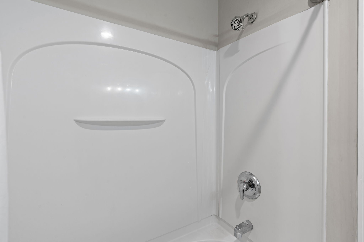
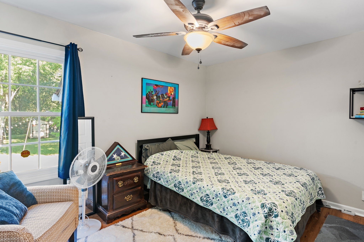
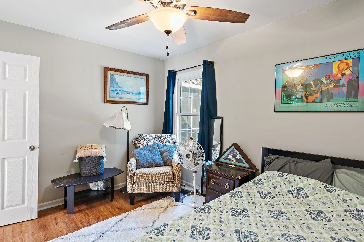
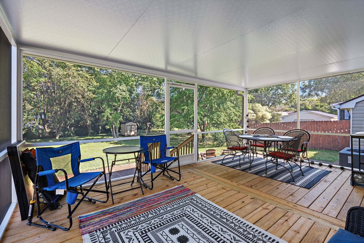
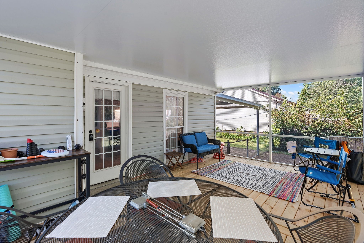
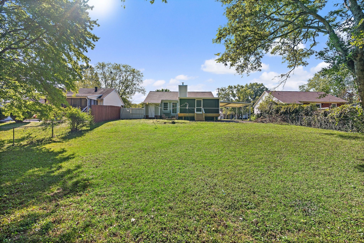
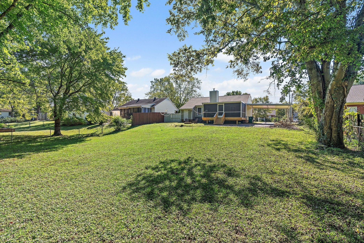
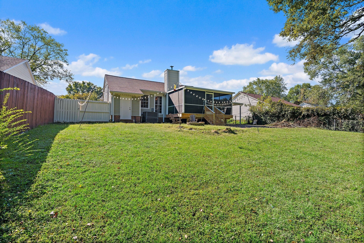
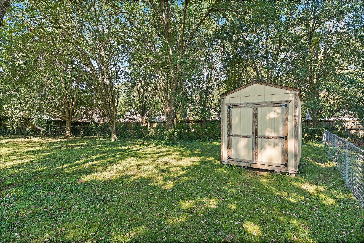
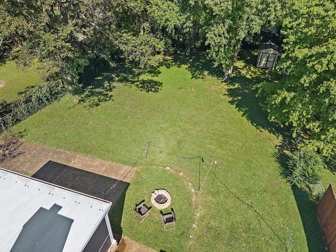
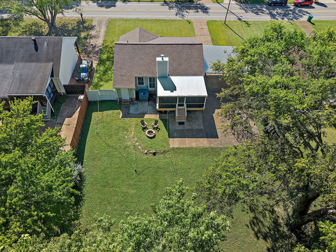
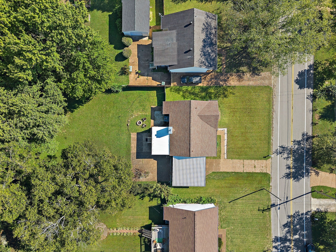
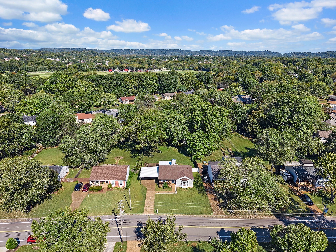
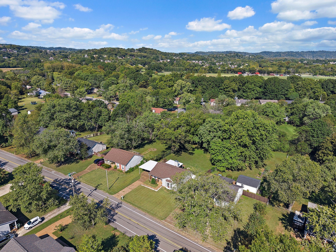
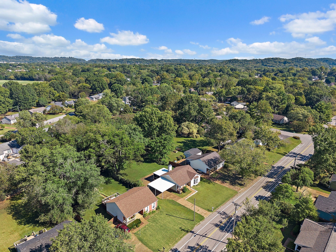
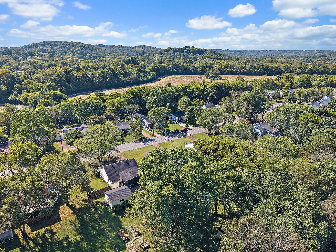
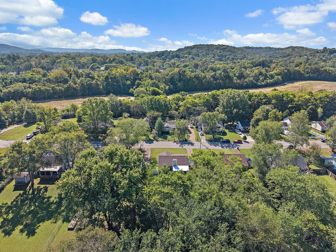
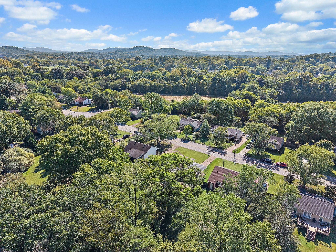
 Copyright 2025 RealTracs Solutions.
Copyright 2025 RealTracs Solutions.