$399,900 - 3024 Mallard Dr, Lebanon
- 3
- Bedrooms
- 2
- Baths
- 1,618
- SQ. Feet
- 0.17
- Acres
Charming 3BR/2BA Home – Loaded with Upgrades! Rare find: premium lot overlooking natural pond and maintained common area. Looking for a move-in-ready home with all the extras? This quaint beauty has it all! Gas Oven/Range & Gas Heat – Because cooking with gas is where it's at! Smart Security – Three-camera system stays...also window break sensors! Outdoor Living – Relax on the back deck overlooking the natural common area. Upgrades Galore – $20K in upgrades, a painted garage interior, and security system. Extras Stay – Window blinds, and front storm door included! Lawn Care Provider – Performance Lawn Care keeps it looking sharp (not included in purchase). Two dog parks, playground, community pool and walking trail. Prime Location – Quick access to I-40, 840, and Nashville! Don’t miss this one—it’s the total package!
Essential Information
-
- MLS® #:
- 3006515
-
- Price:
- $399,900
-
- Bedrooms:
- 3
-
- Bathrooms:
- 2.00
-
- Full Baths:
- 2
-
- Square Footage:
- 1,618
-
- Acres:
- 0.17
-
- Year Built:
- 2020
-
- Type:
- Residential
-
- Sub-Type:
- Single Family Residence
-
- Status:
- Active
Community Information
-
- Address:
- 3024 Mallard Dr
-
- Subdivision:
- Woodbridge Glen Subdivision Ph1a Sec2
-
- City:
- Lebanon
-
- County:
- Wilson County, TN
-
- State:
- TN
-
- Zip Code:
- 37090
Amenities
-
- Amenities:
- Clubhouse, Dog Park, Playground, Pool, Trail(s)
-
- Utilities:
- Electricity Available, Natural Gas Available, Water Available
-
- Parking Spaces:
- 2
-
- # of Garages:
- 2
-
- Garages:
- Garage Faces Front
Interior
-
- Interior Features:
- Ceiling Fan(s), Entrance Foyer, Open Floorplan, Pantry, High Speed Internet
-
- Appliances:
- Gas Oven, Gas Range, Dishwasher, Disposal, Water Purifier
-
- Heating:
- Central, Natural Gas
-
- Cooling:
- Central Air, Electric
-
- # of Stories:
- 1
Exterior
-
- Roof:
- Asphalt
-
- Construction:
- Hardboard Siding, Brick
School Information
-
- Elementary:
- Gladeville Elementary
-
- Middle:
- Gladeville Middle School
-
- High:
- Wilson Central High School
Additional Information
-
- Date Listed:
- October 1st, 2025
-
- Days on Market:
- 5
Listing Details
- Listing Office:
- Benchmark Realty, Llc
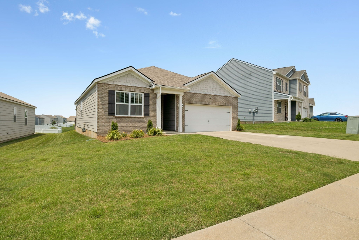
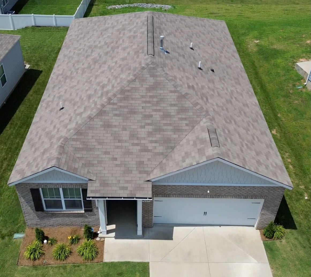
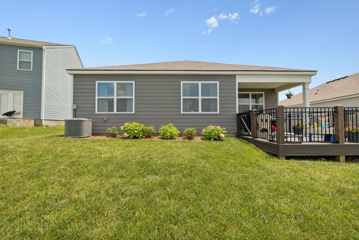
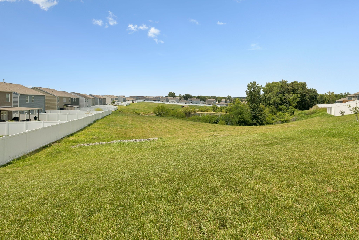
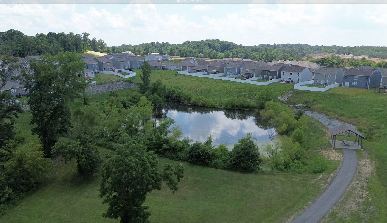
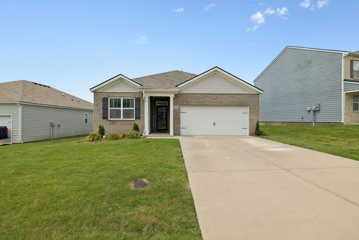
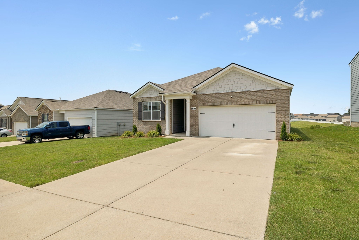
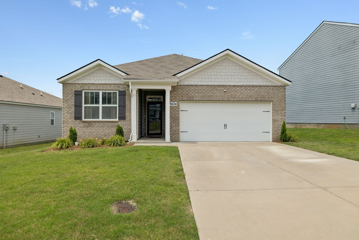
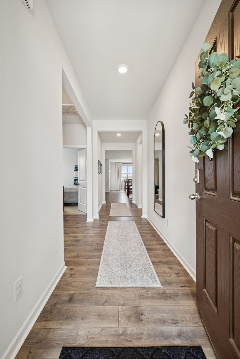
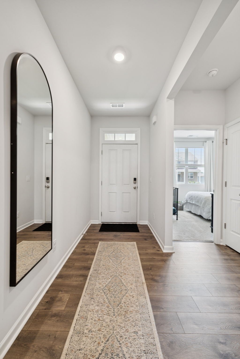
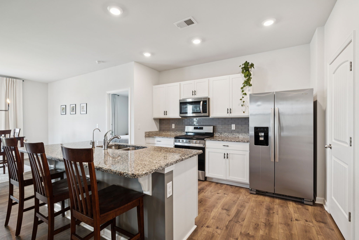
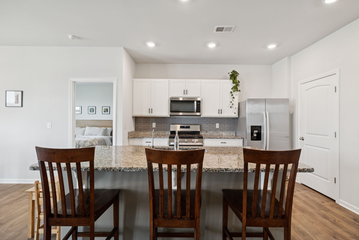
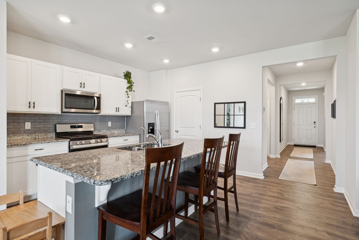
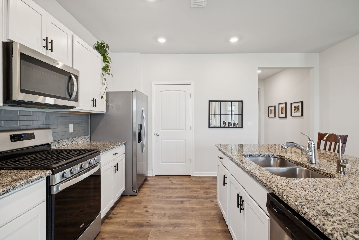
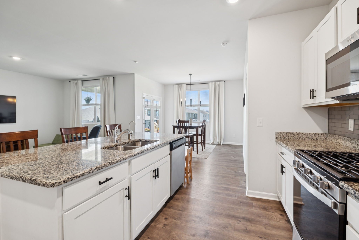
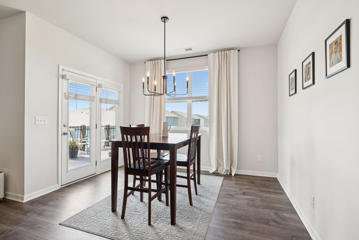
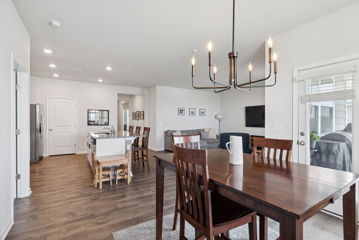
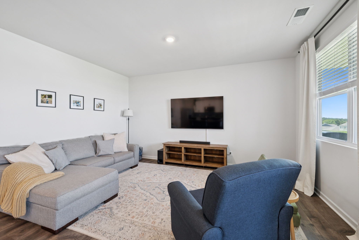
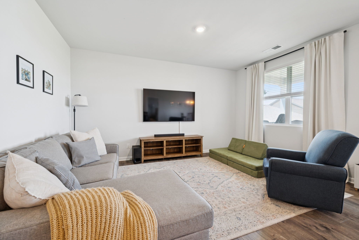
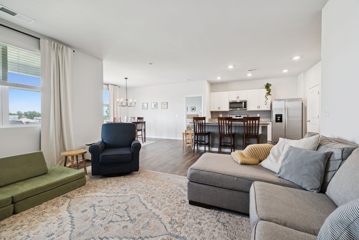
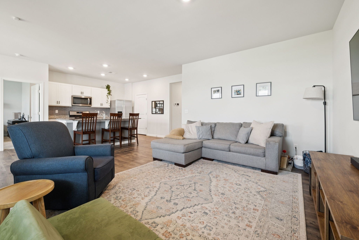
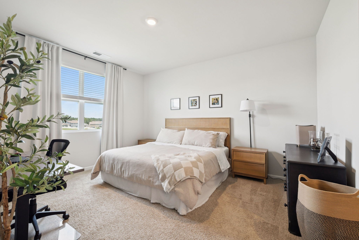
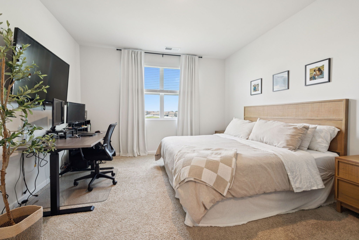
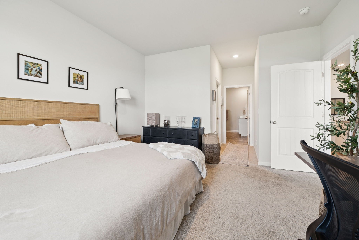
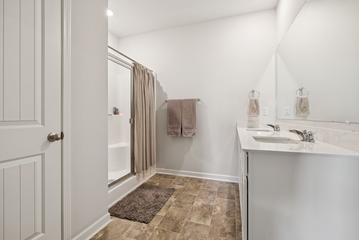
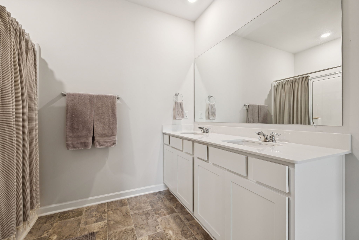
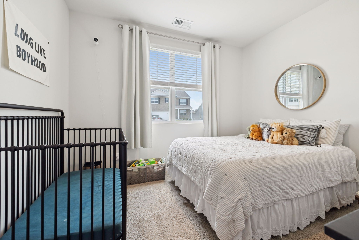
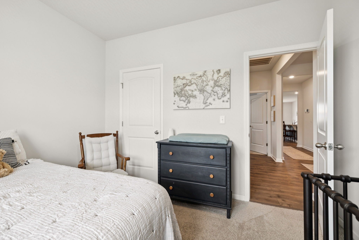
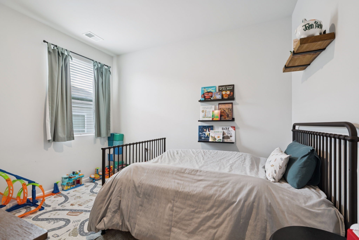
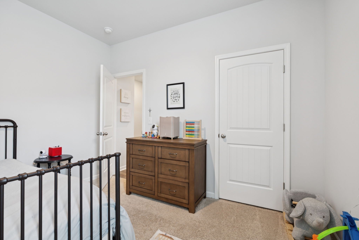
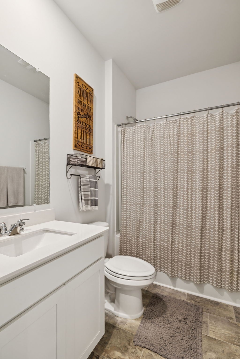
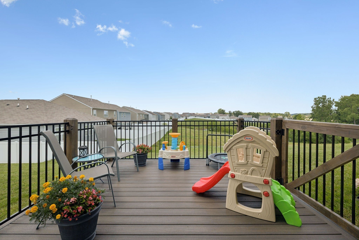
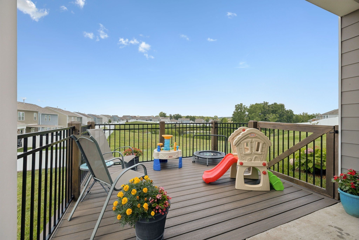
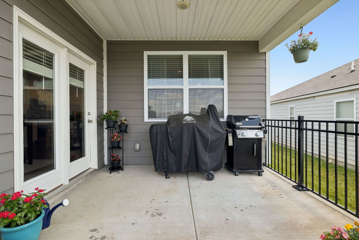
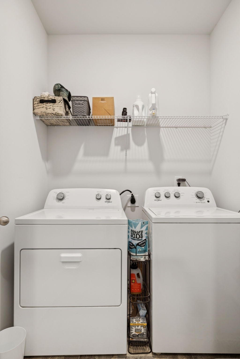
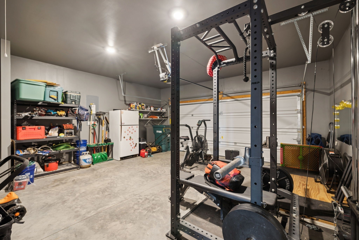
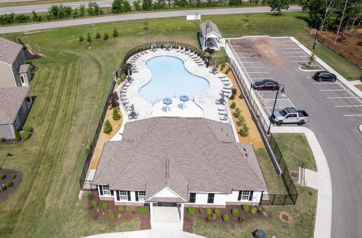
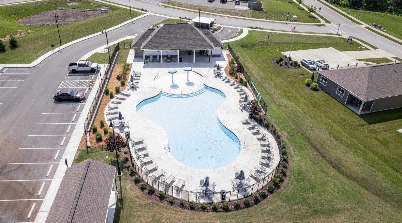
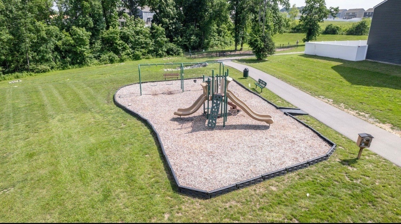
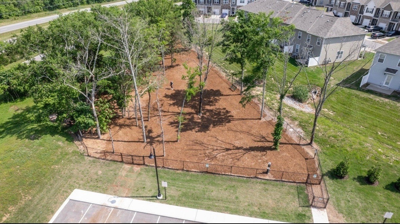
 Copyright 2025 RealTracs Solutions.
Copyright 2025 RealTracs Solutions.