$395,000 - 523 Bellwood St, Ashland City
- 5
- Bedrooms
- 3½
- Baths
- 2,016
- SQ. Feet
- 0.25
- Acres
Beautifully Updated Home with Income Potential in a Peaceful Cul-de-Sac Setting. Move-in ready and filled with modern updates, this charming home offers comfort, flexibility, and opportunity. Recent upgrades include new hardwood floors, energy-efficient windows and doors, fresh interior paint, stylish fixtures, and a high-efficiency HVAC system still under warranty. Set near the end of a quiet cul-de-sac, the serene backyard features a wooded backdrop and perfect for relaxing or entertaining on the large back deck. The expansive front porch offers a welcoming space to unwind with guests. With two kitchens, two laundry areas, and multiple living spaces, the home is ideal for multi-generational living, a mother-in-law suite, or potential rental income. The flexible layout easily accommodates a home office, homeschooling setup, or guest quarters. Ample parking is available with two separate parking areas. Additional features include granite countertops, a well-insulated attic and crawlspace (no slab foundation), and a convenient location close to schools, shopping, parks, the Cumberland River, restaurants, and vibrant Downtown.
Essential Information
-
- MLS® #:
- 3006451
-
- Price:
- $395,000
-
- Bedrooms:
- 5
-
- Bathrooms:
- 3.50
-
- Full Baths:
- 3
-
- Half Baths:
- 1
-
- Square Footage:
- 2,016
-
- Acres:
- 0.25
-
- Year Built:
- 1995
-
- Type:
- Residential
-
- Sub-Type:
- Single Family Residence
-
- Style:
- Traditional
-
- Status:
- Active
Community Information
-
- Address:
- 523 Bellwood St
-
- Subdivision:
- The Walker Tract Sec 2
-
- City:
- Ashland City
-
- County:
- Cheatham County, TN
-
- State:
- TN
-
- Zip Code:
- 37015
Amenities
-
- Utilities:
- Water Available
-
- Parking Spaces:
- 5
Interior
-
- Interior Features:
- Entrance Foyer, Extra Closets, In-Law Floorplan, Open Floorplan, Pantry, Redecorated, Walk-In Closet(s)
-
- Appliances:
- Electric Oven, Electric Range, Dishwasher
-
- Heating:
- Central
-
- Cooling:
- Central Air
-
- # of Stories:
- 2
Exterior
-
- Lot Description:
- Cul-De-Sac, Views
-
- Roof:
- Metal
-
- Construction:
- Frame, Hardboard Siding
School Information
-
- Elementary:
- Ashland City Elementary
-
- Middle:
- Cheatham Middle School
-
- High:
- Cheatham Co Central
Additional Information
-
- Date Listed:
- October 1st, 2025
-
- Days on Market:
- 7
Listing Details
- Listing Office:
- Tennessee Real Estate Pros
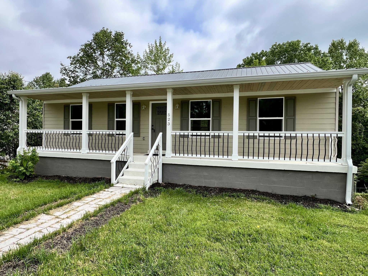
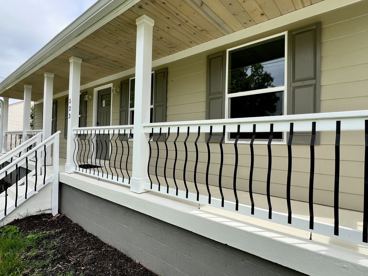
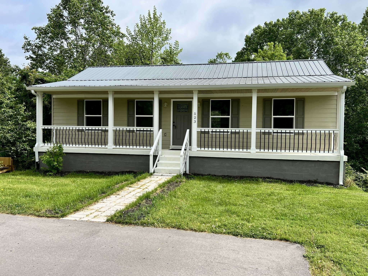
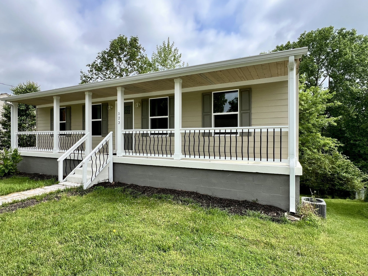
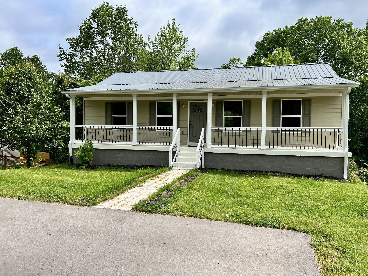
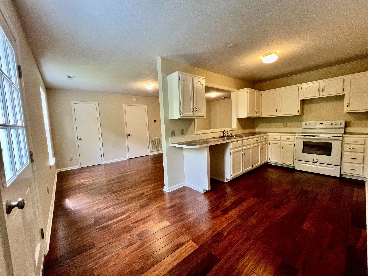
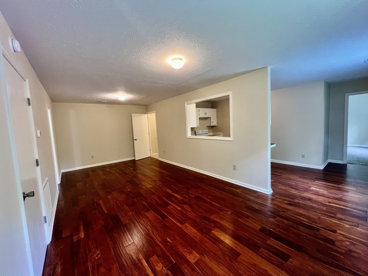
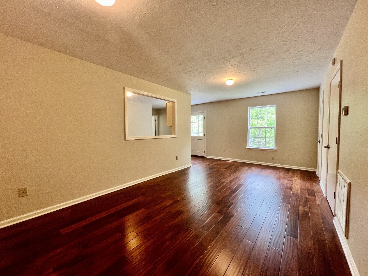
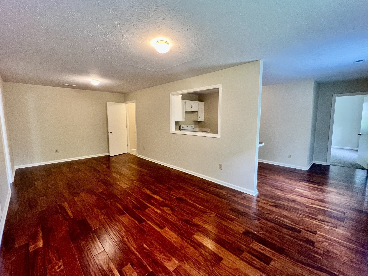
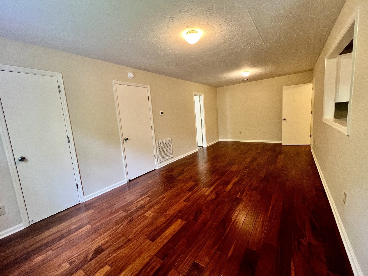
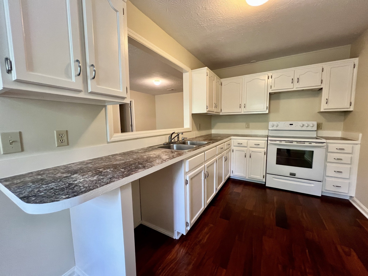
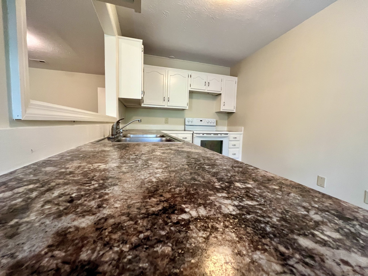
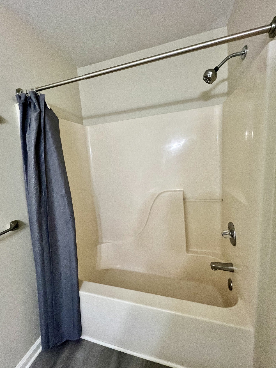
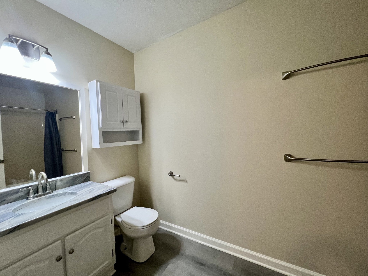
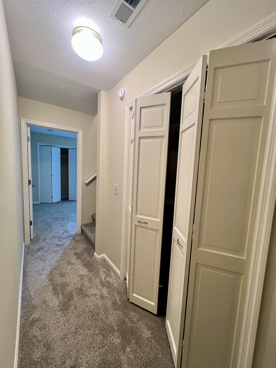
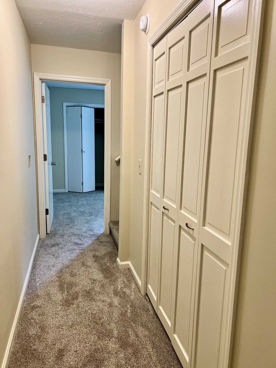
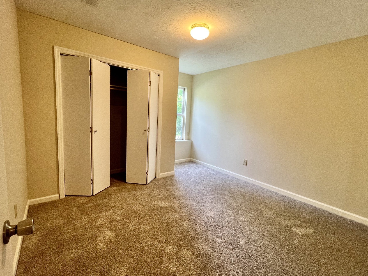
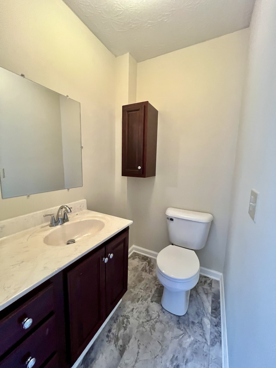
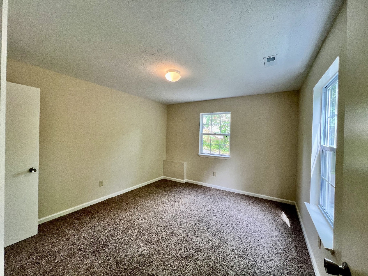
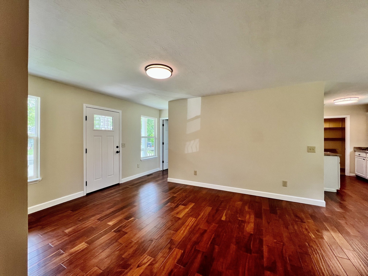
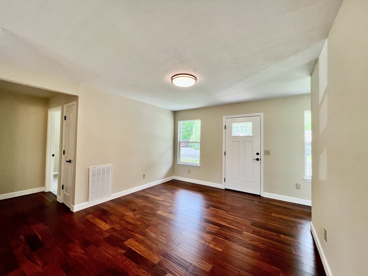
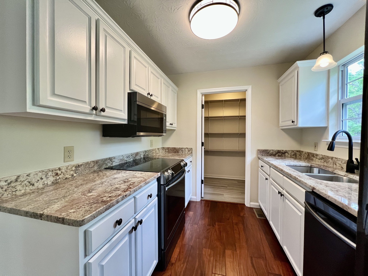
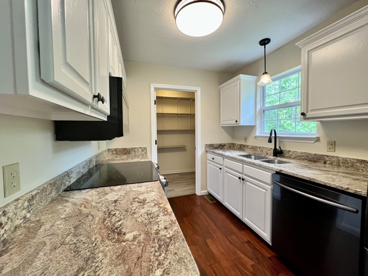
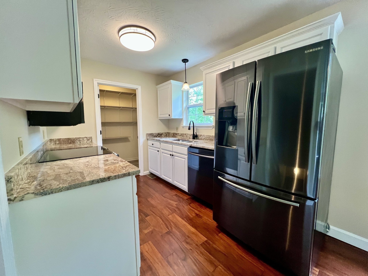
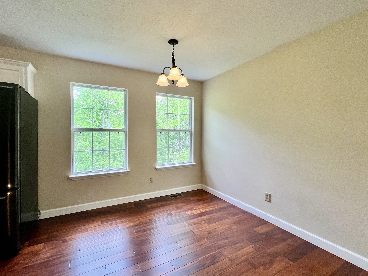
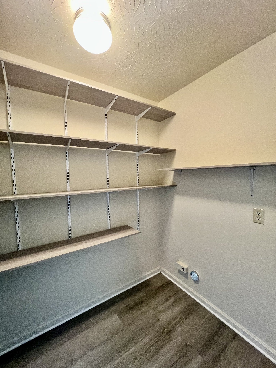
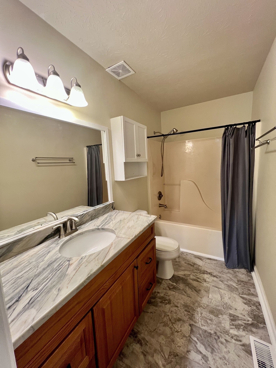
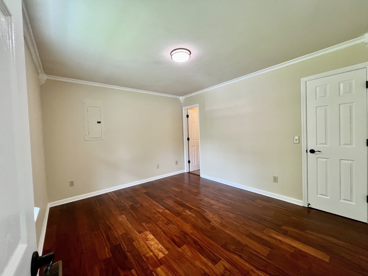
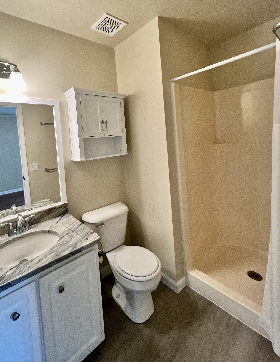
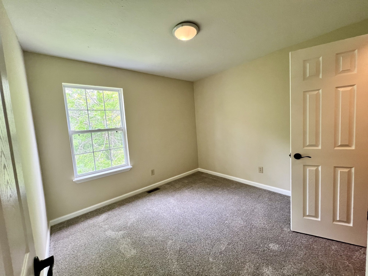
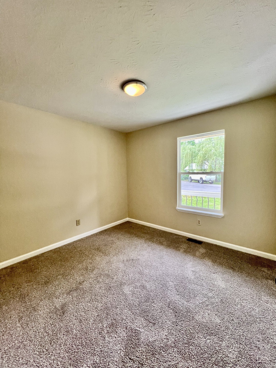

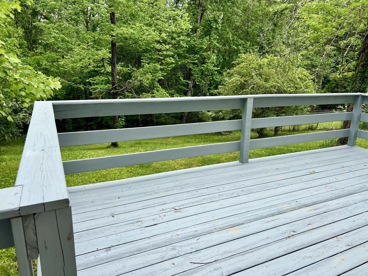
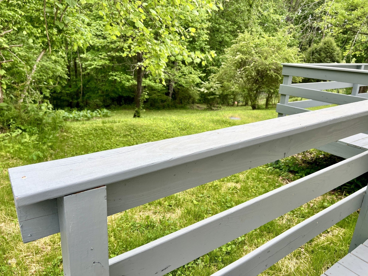
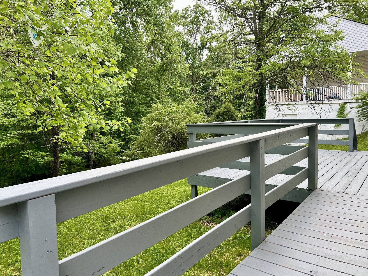
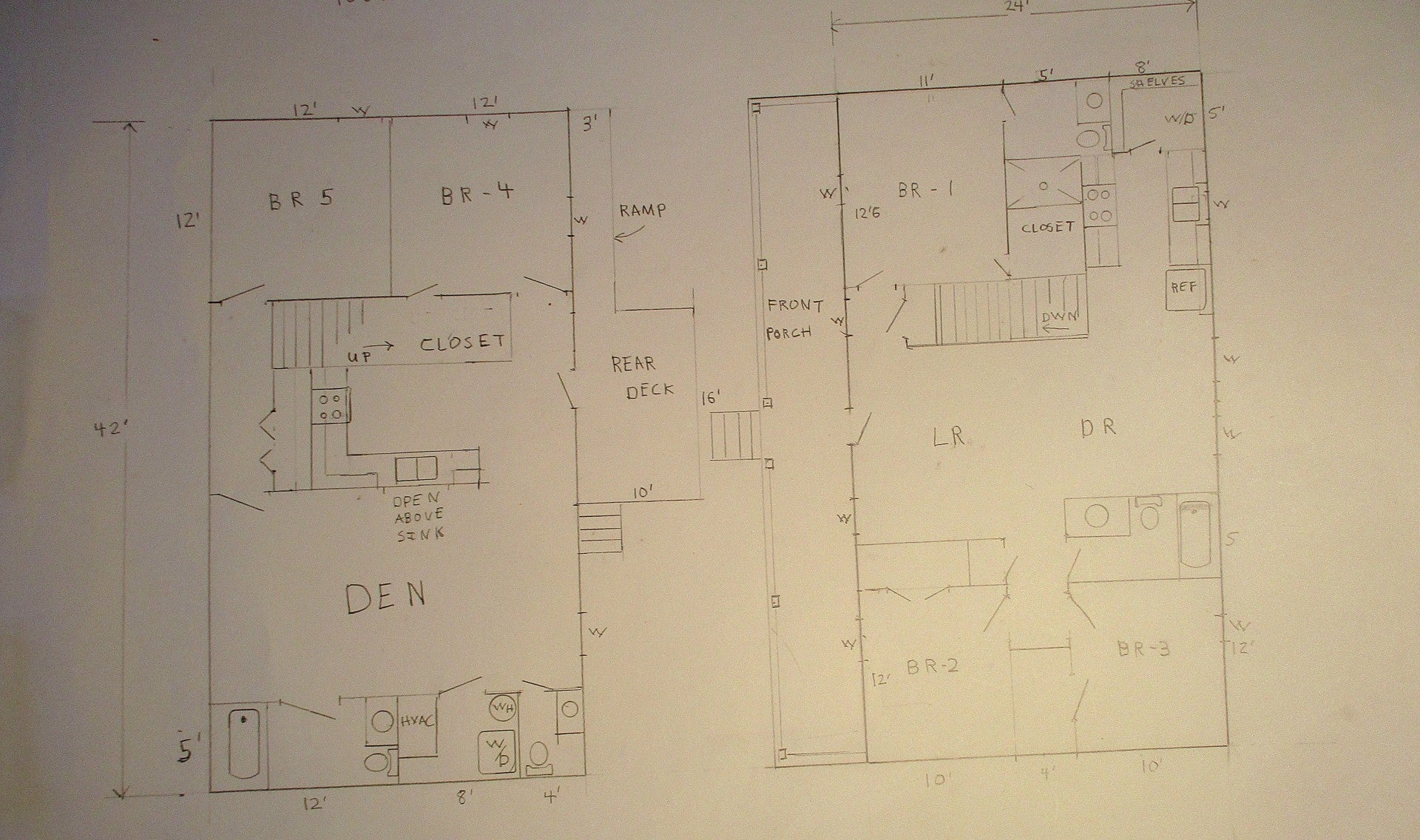
 Copyright 2025 RealTracs Solutions.
Copyright 2025 RealTracs Solutions.