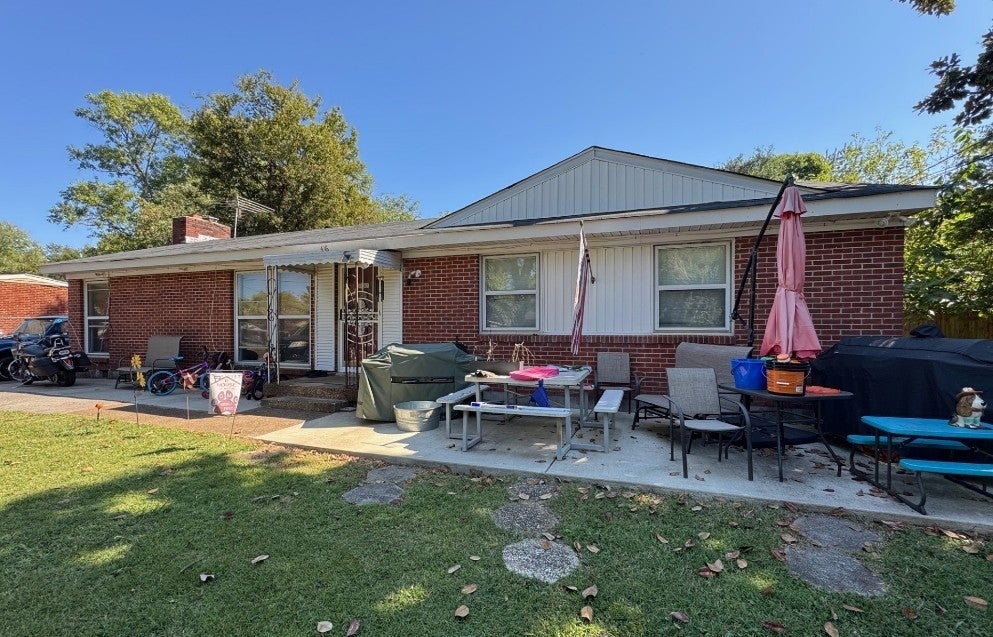$425,500 - 416 Marwood Ct, Nashville
- 3
- Bedrooms
- 2
- Baths
- 1,828
- SQ. Feet
- 0.58
- Acres
Don’t miss this 3-bedroom, 2-bath all-brick home in the heart of Nashville—just minutes to Downtown! Situated on a spacious half-acre lot, this property offers a fenced backyard and a detached garage, providing plenty of room for storage, parking, or hobbies. Inside, you’ll love the oversized den with a cozy fireplace, perfect for gatherings and relaxation. The home features a functional floor plan with generously sized bedrooms, updated flooring, and a kitchen with ample cabinet space and natural light. The primary suite includes a private bath, while the secondary bedrooms are versatile for guests, a home office, or family needs. With its solid brick construction, large lot, and unbeatable location close to shopping, dining, and major interstates, this Nashville gem won’t last long—schedule your showing today!
Essential Information
-
- MLS® #:
- 3006333
-
- Price:
- $425,500
-
- Bedrooms:
- 3
-
- Bathrooms:
- 2.00
-
- Full Baths:
- 2
-
- Square Footage:
- 1,828
-
- Acres:
- 0.58
-
- Year Built:
- 1962
-
- Type:
- Residential
-
- Sub-Type:
- Single Family Residence
-
- Status:
- Under Contract - Not Showing
Community Information
-
- Address:
- 416 Marwood Ct
-
- Subdivision:
- Parklawn Estates
-
- City:
- Nashville
-
- County:
- Davidson County, TN
-
- State:
- TN
-
- Zip Code:
- 37210
Amenities
-
- Utilities:
- Electricity Available, Natural Gas Available, Water Available
-
- Parking Spaces:
- 3
-
- # of Garages:
- 3
-
- Garages:
- Detached
Interior
-
- Appliances:
- Built-In Electric Oven, Electric Range, Microwave, Refrigerator
-
- Heating:
- Central, Electric, Natural Gas
-
- Cooling:
- Central Air, Electric
-
- Fireplace:
- Yes
-
- # of Fireplaces:
- 1
-
- # of Stories:
- 1
Exterior
-
- Construction:
- Brick
School Information
-
- Elementary:
- McGavock Elementary
-
- Middle:
- Two Rivers Middle
-
- High:
- McGavock Comp High School
Additional Information
-
- Date Listed:
- September 30th, 2025
-
- Days on Market:
- 1
Listing Details
- Listing Office:
- Benchmark Realty, Llc

 Copyright 2025 RealTracs Solutions.
Copyright 2025 RealTracs Solutions.