$376,500 - 3413 E Henderson Way, Clarksville
- 3
- Bedrooms
- 2½
- Baths
- 2,571
- SQ. Feet
- 0.41
- Acres
2.5% INTREST ASSUMABLE LOAN! PITI is $1,492 a month with a $253,000 balance. Seller will accept offers any time before the Active Date! Close proximity to Ft. Campbell base. This two-story, 3 Bedroom, 2.5 Bath home has over 2,500 SF on almost a half-acre, private, fully fenced lot. The Living and Dining Room have extra high, vaulted ceilings with large skylighted windows. The 13x15 Loft overlooks the large, open living room with a fireplace. The Master Suite is downstairs with a walk-in closet, double vanity sinks, and a full bathroom. The 615 square foot, fully finished basement has windows and a private entrance. The 33-foot deep, finished garage has almost 600 square feet with massive storage area. The deck overlooks the private back yard and fire pit. The large concrete driveway has plenty of parking space along with a professional, adjustable, built in in basketball goal. Beautifully treed and landscaped in a serene neighborhood with no association fees.
Essential Information
-
- MLS® #:
- 3006321
-
- Price:
- $376,500
-
- Bedrooms:
- 3
-
- Bathrooms:
- 2.50
-
- Full Baths:
- 2
-
- Half Baths:
- 1
-
- Square Footage:
- 2,571
-
- Acres:
- 0.41
-
- Year Built:
- 1994
-
- Type:
- Residential
-
- Sub-Type:
- Single Family Residence
-
- Style:
- Contemporary
-
- Status:
- Coming Soon / Hold
Community Information
-
- Address:
- 3413 E Henderson Way
-
- Subdivision:
- Patrick Place
-
- City:
- Clarksville
-
- County:
- Montgomery County, TN
-
- State:
- TN
-
- Zip Code:
- 37042
Amenities
-
- Utilities:
- Electricity Available, Water Available
-
- Parking Spaces:
- 5
-
- # of Garages:
- 1
-
- Garages:
- Garage Door Opener, Garage Faces Side, Concrete
-
- View:
- Valley
Interior
-
- Interior Features:
- Air Filter, Ceiling Fan(s), Entrance Foyer, Extra Closets, High Ceilings, In-Law Floorplan, Open Floorplan, Pantry, Smart Thermostat, Walk-In Closet(s), High Speed Internet
-
- Appliances:
- Electric Oven, Cooktop, Electric Range, Dishwasher, Disposal, ENERGY STAR Qualified Appliances, Freezer, Ice Maker, Microwave, Refrigerator, Stainless Steel Appliance(s)
-
- Heating:
- Central, Dual, ENERGY STAR Qualified Equipment, Electric, Forced Air
-
- Cooling:
- Attic Fan, Ceiling Fan(s), Central Air, Dual, Electric
-
- Fireplace:
- Yes
-
- # of Fireplaces:
- 1
-
- # of Stories:
- 2
Exterior
-
- Exterior Features:
- Smart Camera(s)/Recording, Smart Light(s)
-
- Lot Description:
- Cleared, Other
-
- Roof:
- Shingle
-
- Construction:
- Brick, Vinyl Siding
School Information
-
- Elementary:
- Hazelwood Elementary
-
- Middle:
- Northeast Middle
-
- High:
- Northeast High School
Additional Information
-
- Days on Market:
- 5
Listing Details
- Listing Office:
- Dalton Wade, Inc
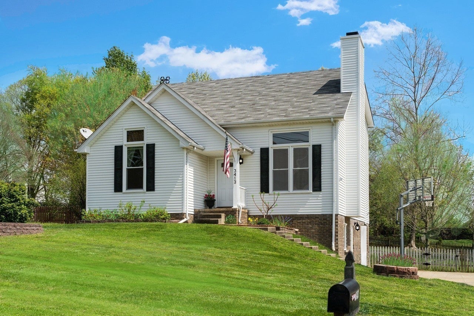
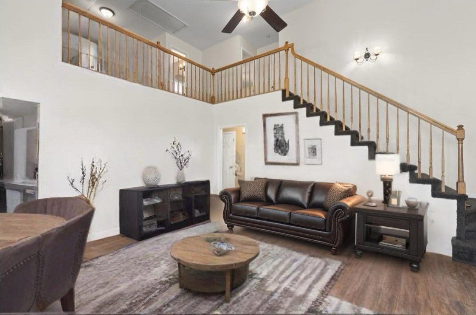
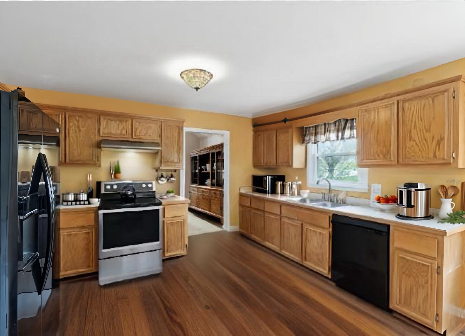
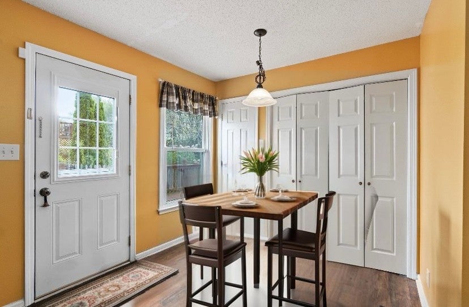
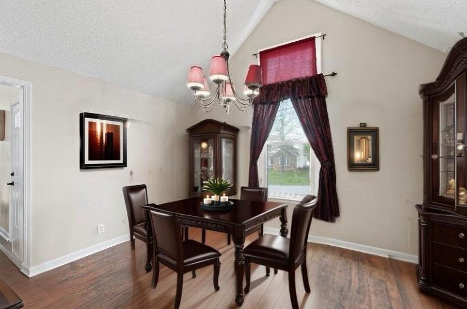
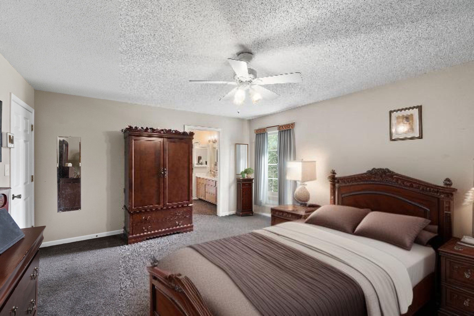
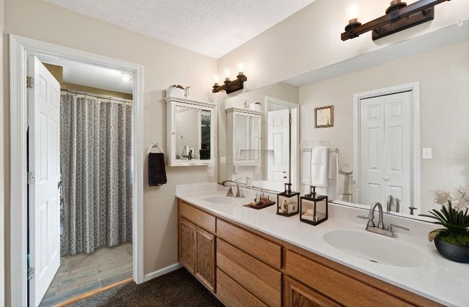
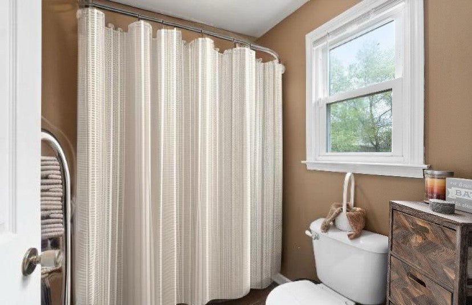
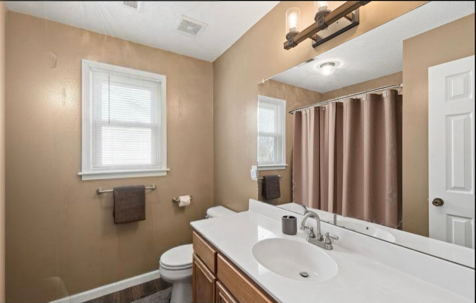
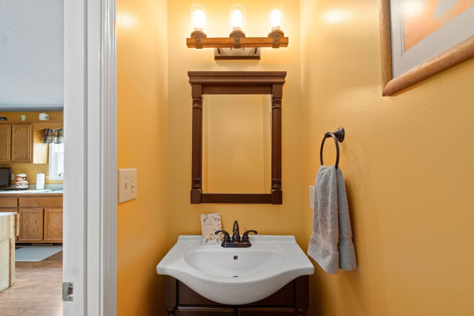
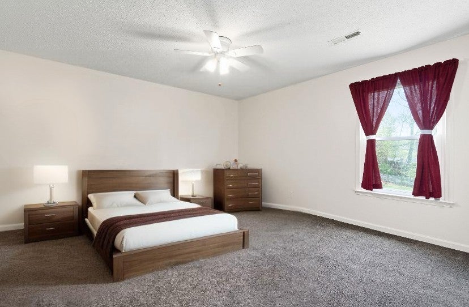
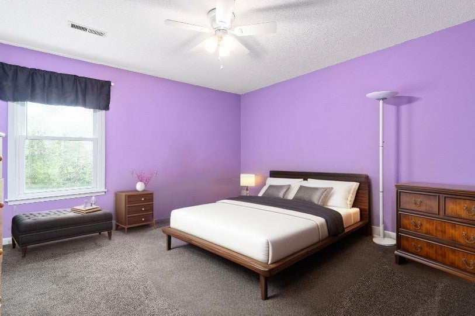
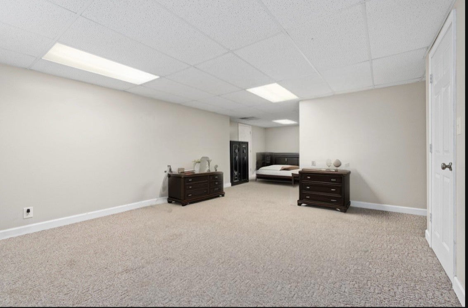
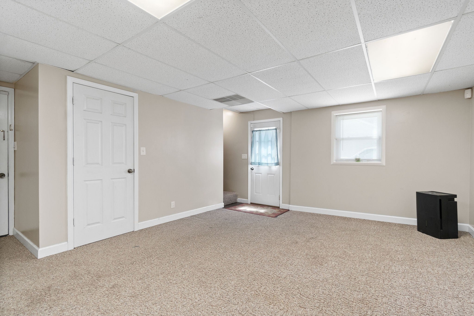
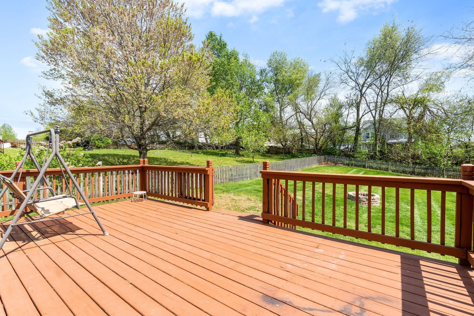
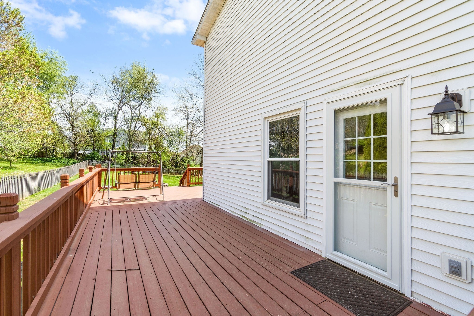
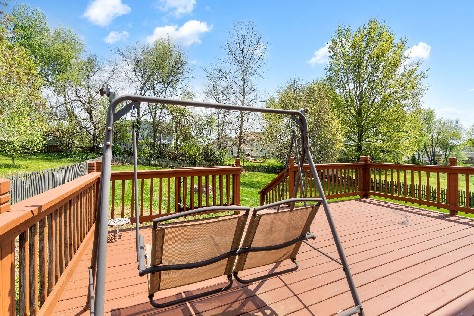
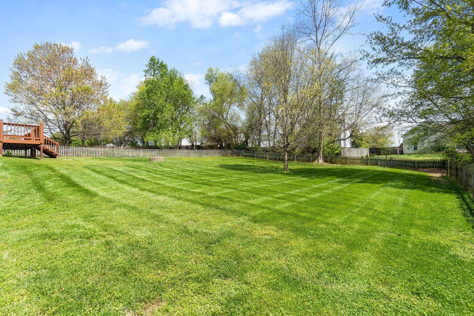
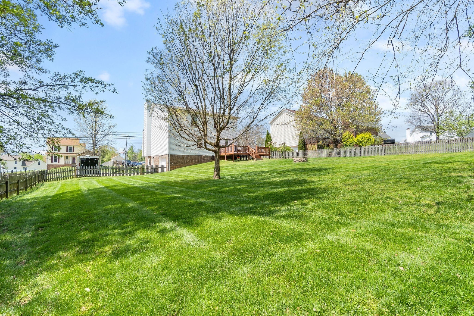
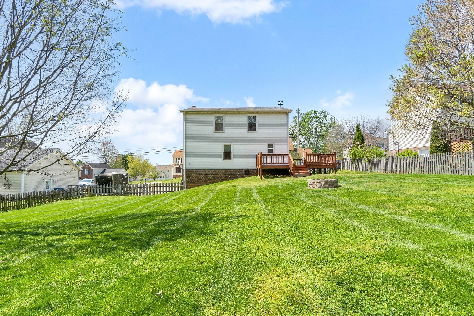
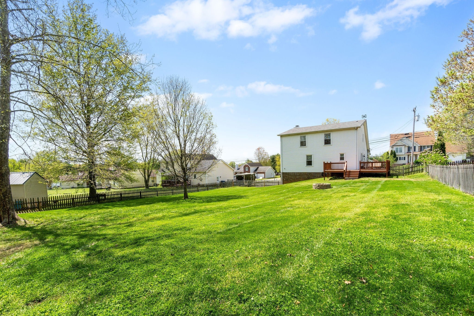
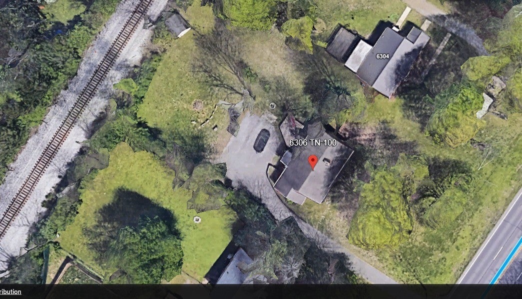
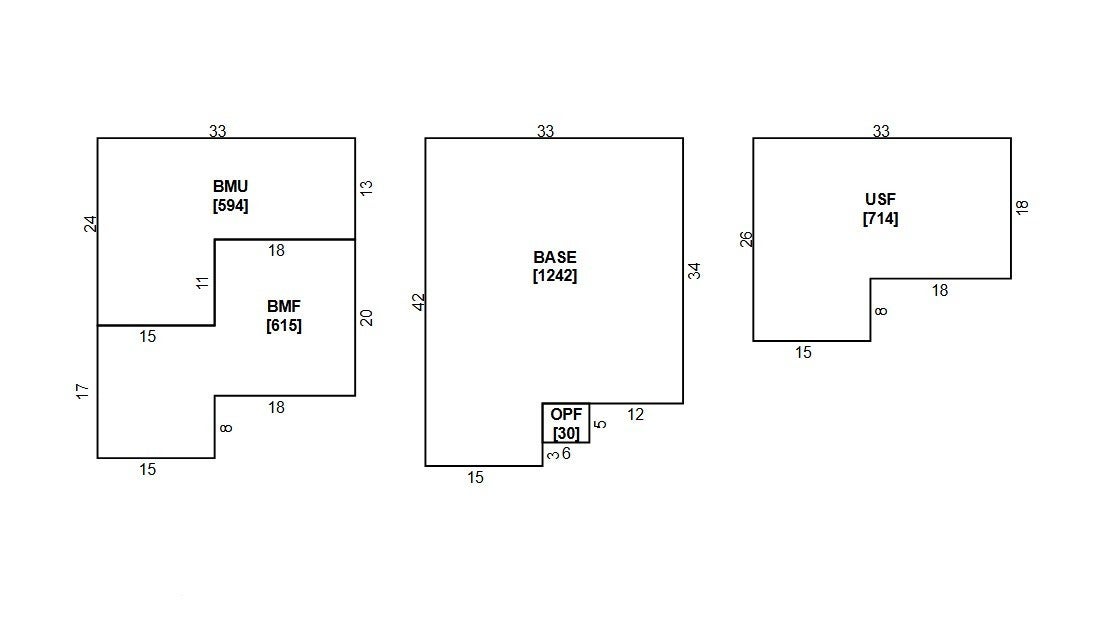
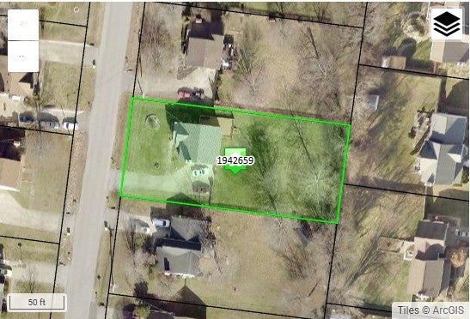
 Copyright 2025 RealTracs Solutions.
Copyright 2025 RealTracs Solutions.