$399,900 - 2342 N Tennessee Blvd 705, Murfreesboro
- 3
- Bedrooms
- 2½
- Baths
- 2,504
- SQ. Feet
- 2017
- Year Built
Beautiful, end unit townhome with rocking chair front porch located close to shopping and restaurants. Hardwood flooring throughout all main living areas! Separate dining room with crown molding. Kitchen has hardwood flooring, granite countertops, butler pantry, stainless steel appliances. Large living room with stone fireplace. HVAC and water heater replaced in 2025! Large primary bedroom is down with vaulted ceilings, crown molding and framed windows, large walk-in closet. Huge primary bath with tile shower and large soaking tub. Chairlift to go upstairs has been recently installed. Hardwood flooring in both upstairs bonus rooms! Up to 1% lender credit on the loan amount when buyer uses Seller's Preferred Lender.
Essential Information
-
- MLS® #:
- 3006281
-
- Price:
- $399,900
-
- Bedrooms:
- 3
-
- Bathrooms:
- 2.50
-
- Full Baths:
- 2
-
- Half Baths:
- 1
-
- Square Footage:
- 2,504
-
- Acres:
- 0.00
-
- Year Built:
- 2017
-
- Type:
- Residential
-
- Sub-Type:
- Townhouse
-
- Style:
- Traditional
-
- Status:
- Active
Community Information
-
- Address:
- 2342 N Tennessee Blvd 705
-
- Subdivision:
- The Retreat At Northwoods
-
- City:
- Murfreesboro
-
- County:
- Rutherford County, TN
-
- State:
- TN
-
- Zip Code:
- 37130
Amenities
-
- Amenities:
- Underground Utilities
-
- Utilities:
- Electricity Available, Natural Gas Available, Water Available
-
- Parking Spaces:
- 4
-
- # of Garages:
- 2
-
- Garages:
- Garage Door Opener, Garage Faces Front, Concrete, Driveway
Interior
-
- Interior Features:
- Bookcases, Ceiling Fan(s), Extra Closets, High Ceilings, Pantry, Walk-In Closet(s)
-
- Appliances:
- Built-In Electric Oven, Cooktop, Dishwasher, Microwave, Refrigerator
-
- Heating:
- Central, Natural Gas
-
- Cooling:
- Central Air, Electric
-
- Fireplace:
- Yes
-
- # of Fireplaces:
- 1
-
- # of Stories:
- 2
Exterior
-
- Lot Description:
- Level
-
- Roof:
- Shingle
-
- Construction:
- Hardboard Siding, Brick
School Information
-
- Elementary:
- John Pittard Elementary
-
- Middle:
- Oakland Middle School
-
- High:
- Oakland High School
Additional Information
-
- Date Listed:
- October 3rd, 2025
-
- Days on Market:
- 3
Listing Details
- Listing Office:
- The Ashton Real Estate Group Of Re/max Advantage
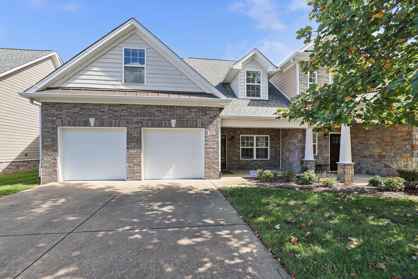
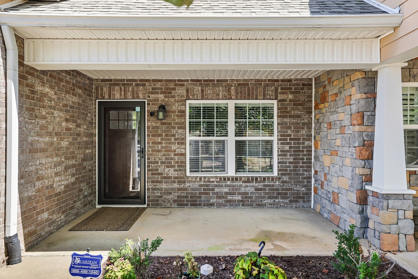
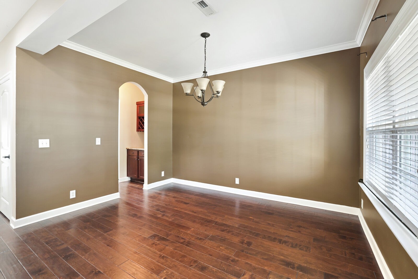
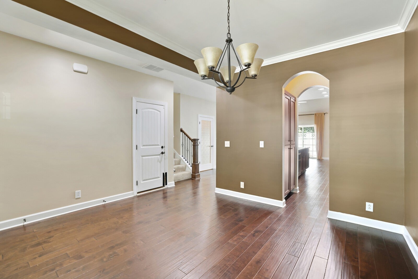
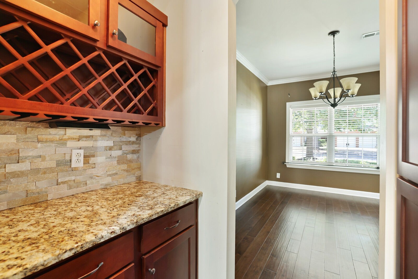
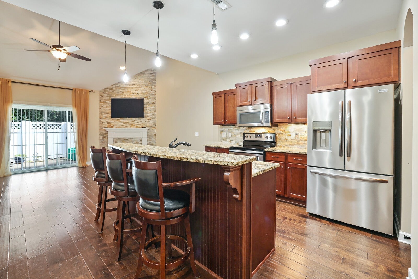
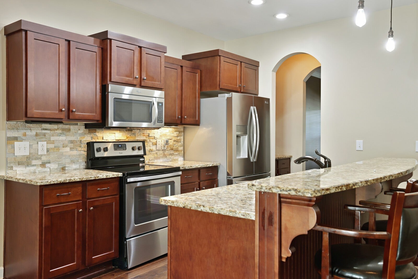
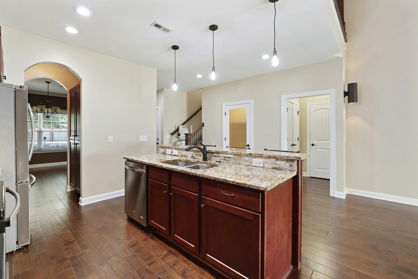
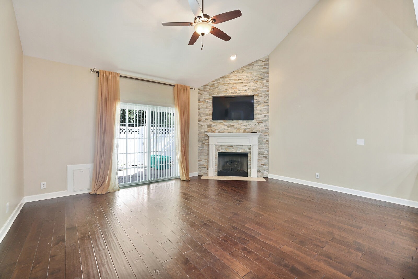
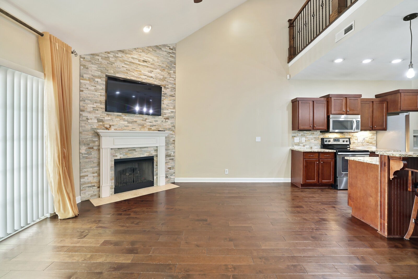
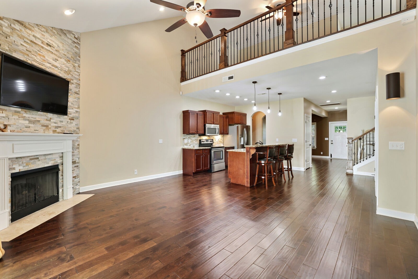
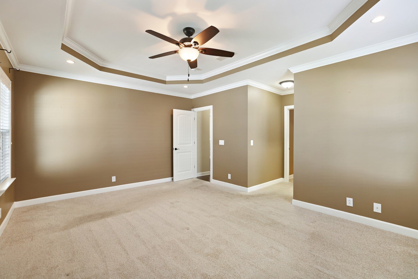
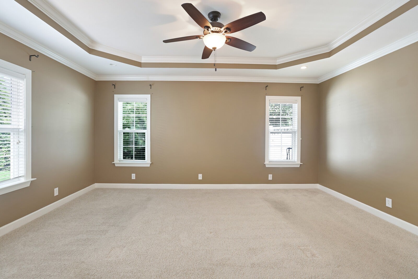
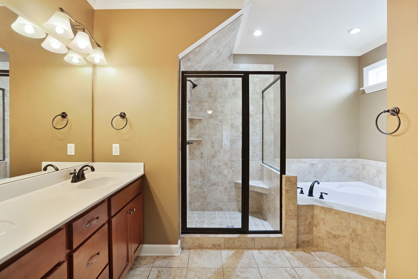
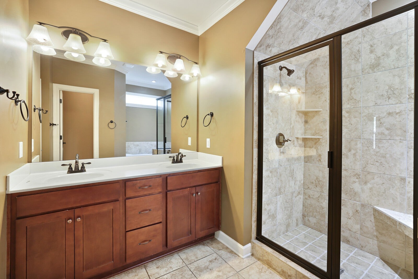
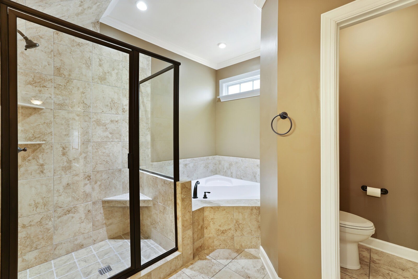
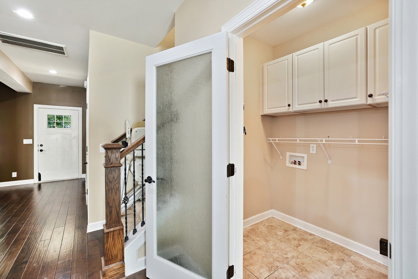
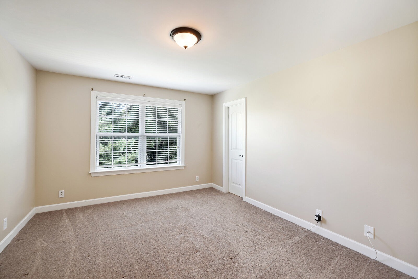
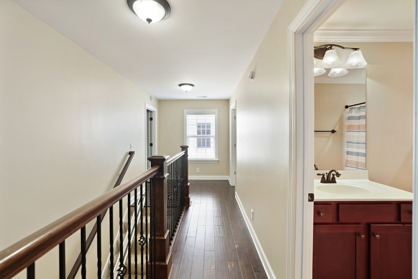
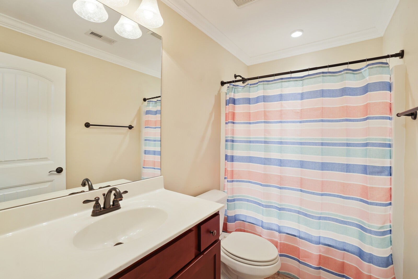
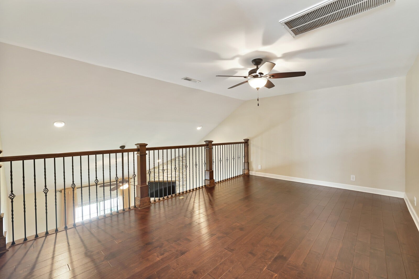
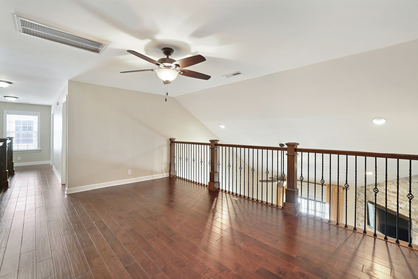
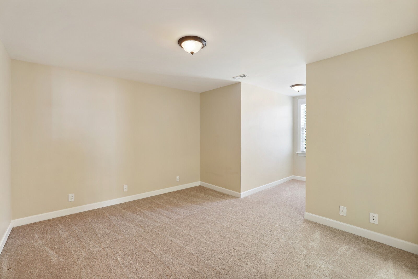
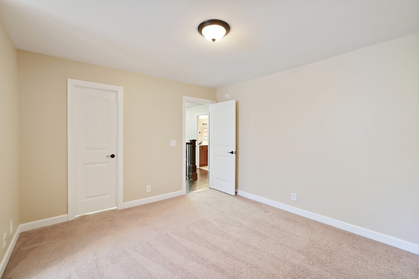
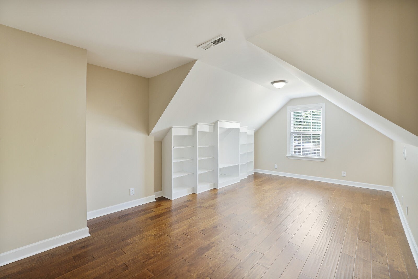
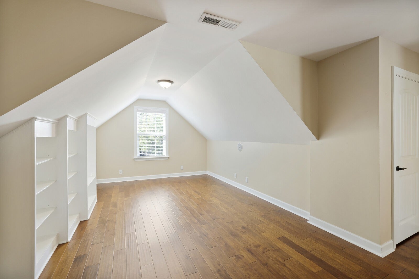
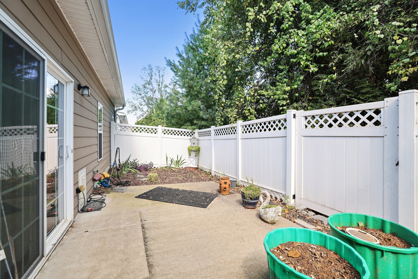
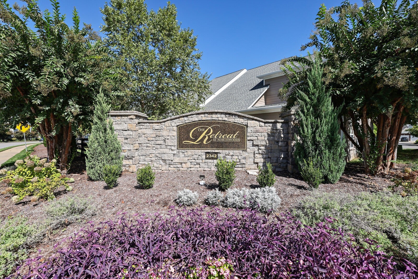
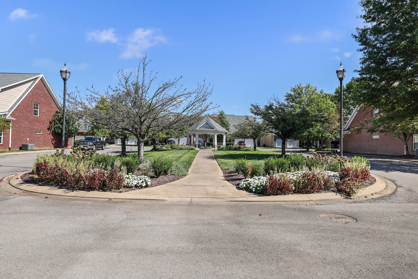
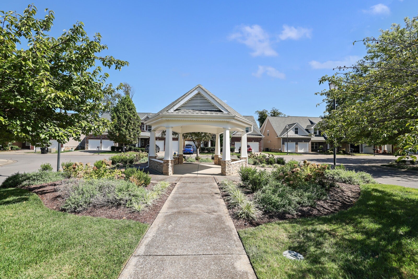
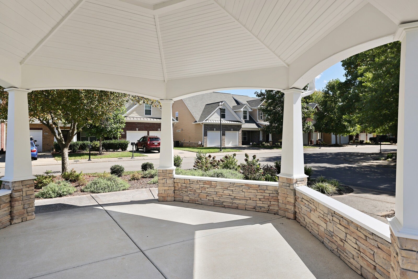
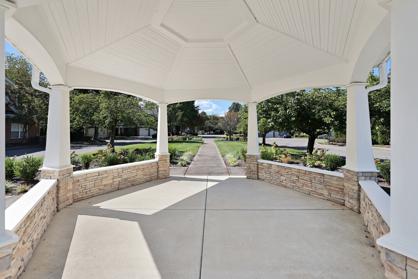
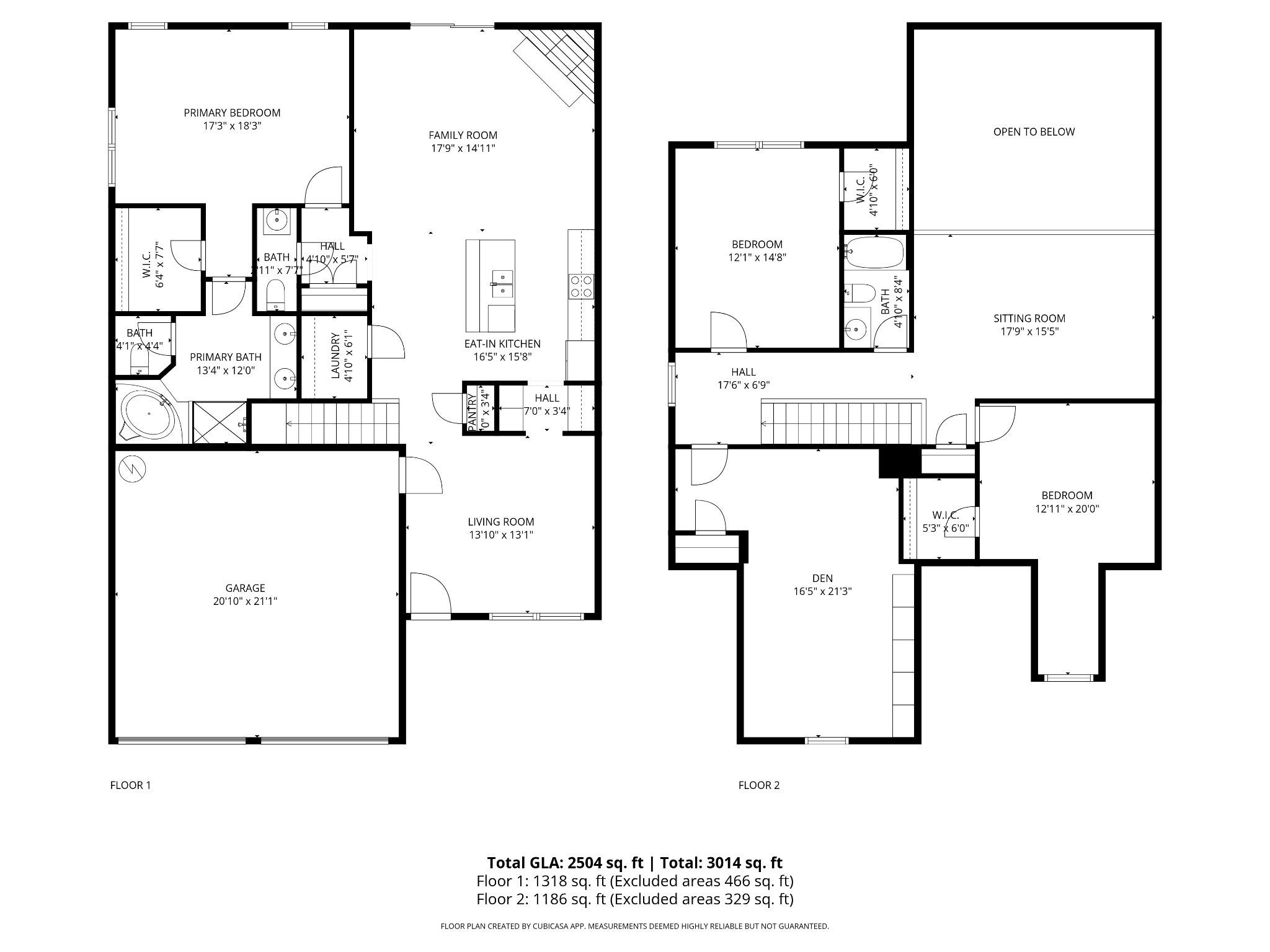
 Copyright 2025 RealTracs Solutions.
Copyright 2025 RealTracs Solutions.