$434,990 - 1818 Oak Dr, Murfreesboro
- 4
- Bedrooms
- 2½
- Baths
- 1,823
- SQ. Feet
- 2025
- Year Built
Relax & enjoy the tranquil view of calming waters and trees. Prime homesite in the exclusive Muirwood subdivision. Extra wide yard with rare side entry garages provide additional space between homes. Enjoy time with friends & family in this popular open floorplan,featuring a large kitchen island, spacious dining area, and inviting family room. Upstairs offers four bedrooms, or customize with three bedrooms and a loft for living/recreation/office space. Your luxury owner's suite comes complete with a walk-in closet and double vanity bath! Laundry room is conveniently located on the 2nd floor so you don't have to carry laundry up and down the stairs. This energy efficient home includes a tankless gas hot water heater, gas central heat, and LowE windows. Ask about builder incentives that can be used to get a great interest rate, pay closing costs, or both! The 1-2-10 year builder warranty allows you to relax and not worry about replacing old windows, HVAC, or roof. I would love to help you purchase a new home.
Essential Information
-
- MLS® #:
- 3006210
-
- Price:
- $434,990
-
- Bedrooms:
- 4
-
- Bathrooms:
- 2.50
-
- Full Baths:
- 2
-
- Half Baths:
- 1
-
- Square Footage:
- 1,823
-
- Acres:
- 0.00
-
- Year Built:
- 2025
-
- Type:
- Residential
-
- Sub-Type:
- Single Family Residence
-
- Style:
- Cottage
-
- Status:
- Active
Community Information
-
- Address:
- 1818 Oak Dr
-
- Subdivision:
- Muirwood
-
- City:
- Murfreesboro
-
- County:
- Rutherford County, TN
-
- State:
- TN
-
- Zip Code:
- 37128
Amenities
-
- Amenities:
- Playground, Pool
-
- Utilities:
- Water Available
-
- Parking Spaces:
- 2
-
- # of Garages:
- 2
-
- Garages:
- Garage Faces Side
Interior
-
- Interior Features:
- Entrance Foyer, Open Floorplan, Smart Thermostat, Walk-In Closet(s)
-
- Appliances:
- Gas Range, Dishwasher, Disposal, Ice Maker, Stainless Steel Appliance(s)
-
- Heating:
- Central
-
- Cooling:
- Central Air
-
- # of Stories:
- 2
Exterior
-
- Roof:
- Shingle
-
- Construction:
- Fiber Cement, Stone
School Information
-
- Elementary:
- Rockvale Elementary
-
- Middle:
- Rockvale Middle School
-
- High:
- Rockvale High School
Additional Information
-
- Date Listed:
- September 30th, 2025
-
- Days on Market:
- 1
Listing Details
- Listing Office:
- Ryan Homes
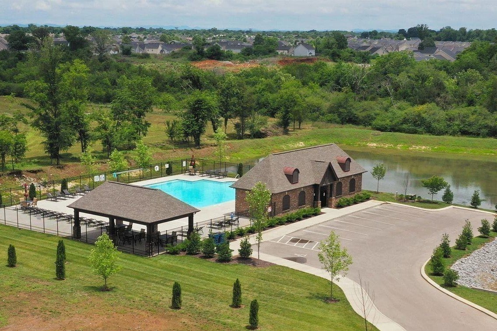
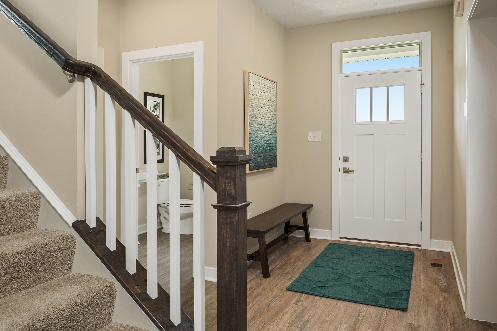
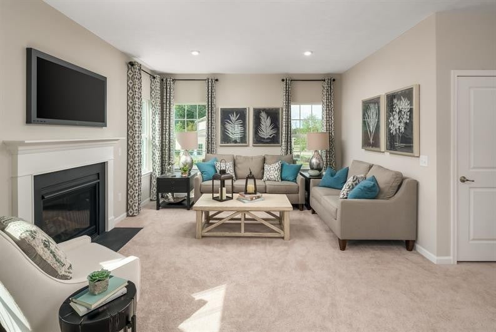
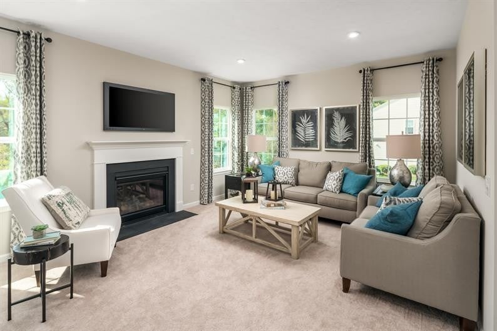
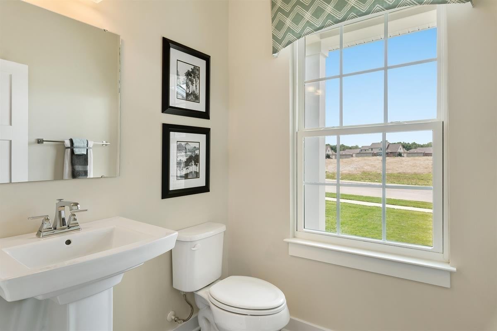
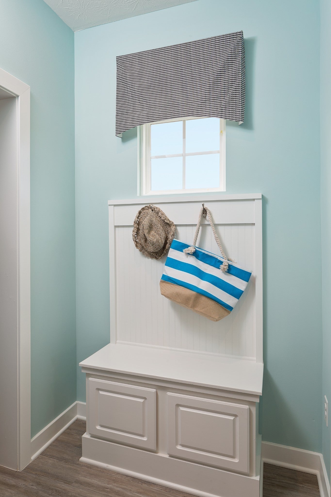
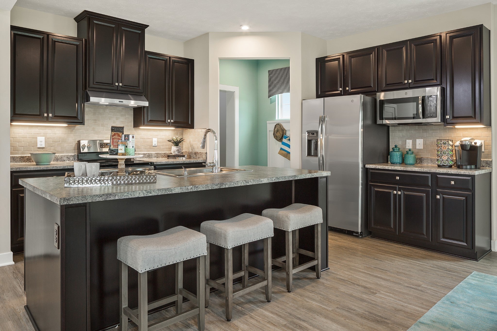
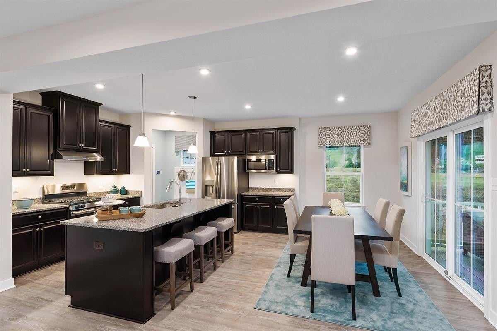
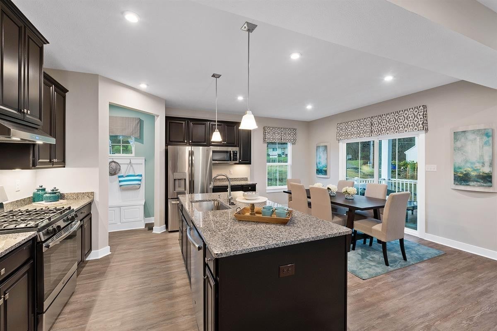
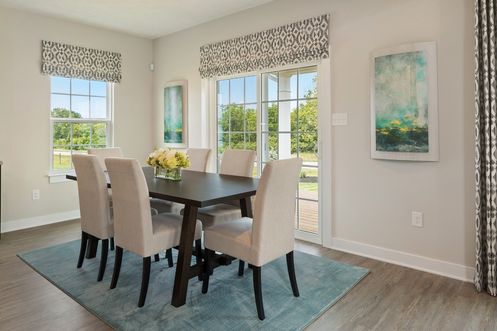
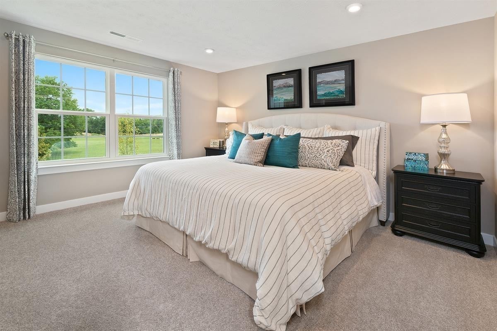
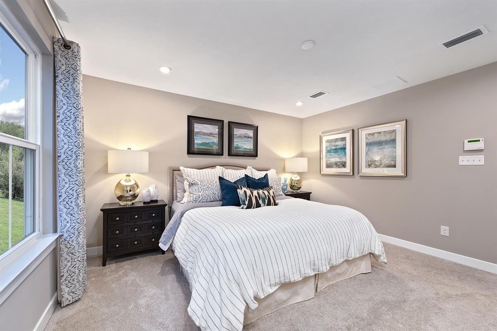
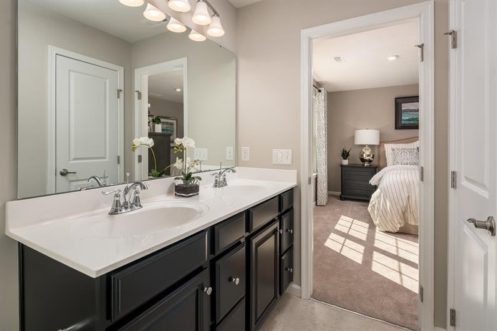
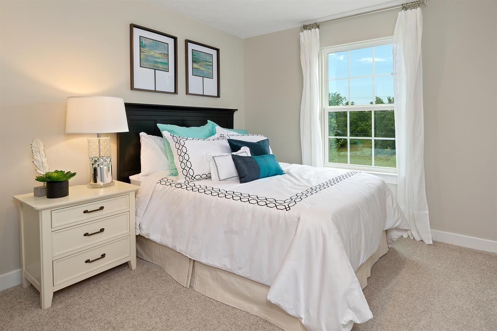
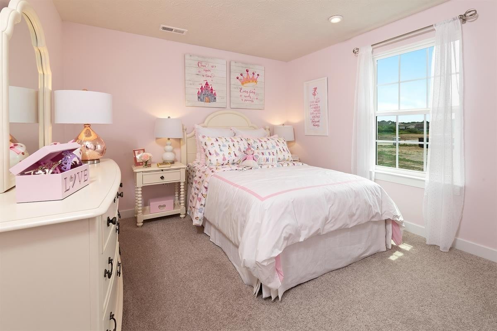
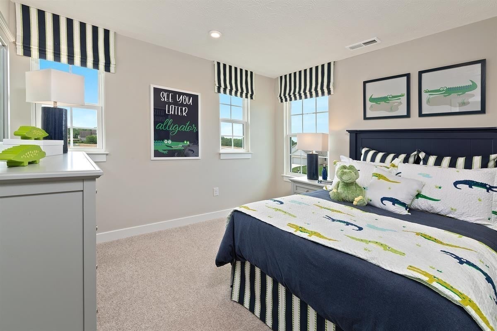
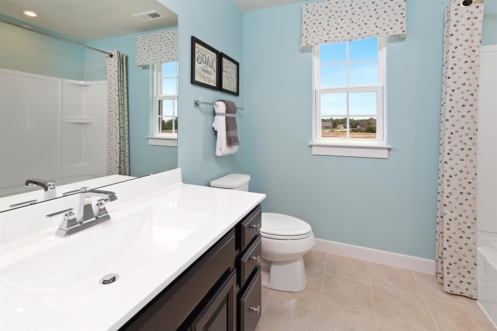
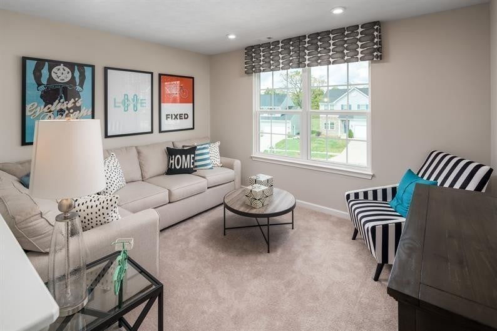
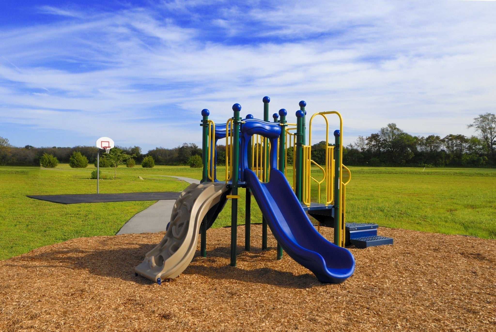
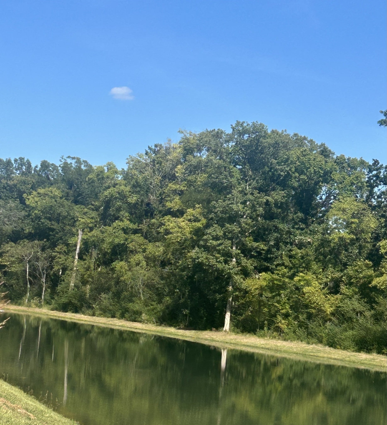
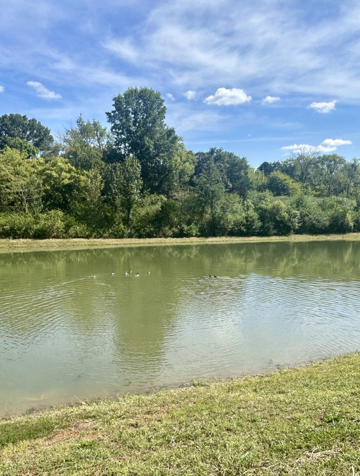
 Copyright 2025 RealTracs Solutions.
Copyright 2025 RealTracs Solutions.