$394,900 - 1450 Brantley Ln, Clarksville
- 4
- Bedrooms
- 2½
- Baths
- 2,471
- SQ. Feet
- 0.89
- Acres
Here is your opportunity to own nearly an acre in the heart of 37043 under $400,000! This stunning partially brick home comes with a fully fenced enormous backyard that features a large back deck, a playset, garden area, and chicken coop, which means, you guessed it, no HOA here! New roof installed last year, as well as new HVAC system 4 years ago, make this home worry free. The floor plan is perfect for those who want separation between the living area, kitchen, and dining, giving each space its own unique and dedicated room. Beautifully painted throughout with modern colors and styles, and fresh carpet on the stairs and upstairs. The biggest primary bedroom you've ever seen is located on the main floor with a versatile office/additional bedroom attached, as well as it's own ensuite. Upstairs has two oversized bedrooms that share a full bathroom with shower/tub combo and plenty of attic storage. Don't forget to check out the below grade two car garage that doubles as extra storage and storm shelter! Located minutes away from all of the conveniences of Wilma Rudolph Blvd, in a quiet subdivision, and zoned for Rossview schools, this home is a 10/10. Don't miss this one!
Essential Information
-
- MLS® #:
- 3006097
-
- Price:
- $394,900
-
- Bedrooms:
- 4
-
- Bathrooms:
- 2.50
-
- Full Baths:
- 2
-
- Half Baths:
- 1
-
- Square Footage:
- 2,471
-
- Acres:
- 0.89
-
- Year Built:
- 1991
-
- Type:
- Residential
-
- Sub-Type:
- Single Family Residence
-
- Style:
- Colonial
-
- Status:
- Active
Community Information
-
- Address:
- 1450 Brantley Ln
-
- Subdivision:
- Willow Bend
-
- City:
- Clarksville
-
- County:
- Montgomery County, TN
-
- State:
- TN
-
- Zip Code:
- 37043
Amenities
-
- Utilities:
- Electricity Available, Natural Gas Available, Water Available
-
- Parking Spaces:
- 2
-
- # of Garages:
- 2
-
- Garages:
- Garage Faces Side, Concrete, Driveway
Interior
-
- Interior Features:
- Entrance Foyer, Extra Closets, Walk-In Closet(s)
-
- Appliances:
- Electric Oven, Electric Range, Dishwasher, Disposal, Refrigerator
-
- Heating:
- Central, Natural Gas
-
- Cooling:
- Central Air, Electric
-
- Fireplace:
- Yes
-
- # of Fireplaces:
- 1
-
- # of Stories:
- 2
Exterior
-
- Lot Description:
- Corner Lot
-
- Roof:
- Shingle
-
- Construction:
- Aluminum Siding, Brick
School Information
-
- Elementary:
- Rossview Elementary
-
- Middle:
- Rossview Middle
-
- High:
- Rossview High
Additional Information
-
- Date Listed:
- October 2nd, 2025
-
- Days on Market:
- 7
Listing Details
- Listing Office:
- Clarksvillehomeowner.com - Keller Williams Realty
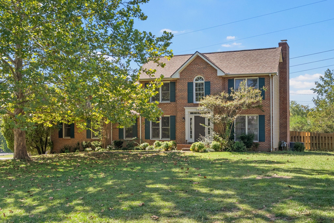
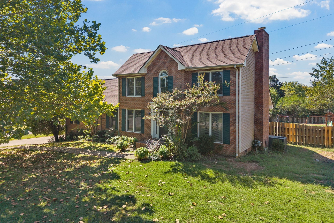
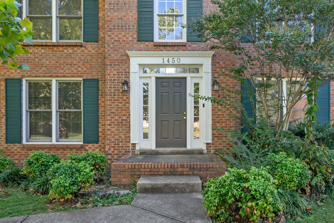
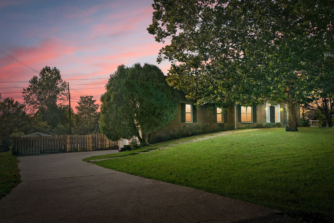
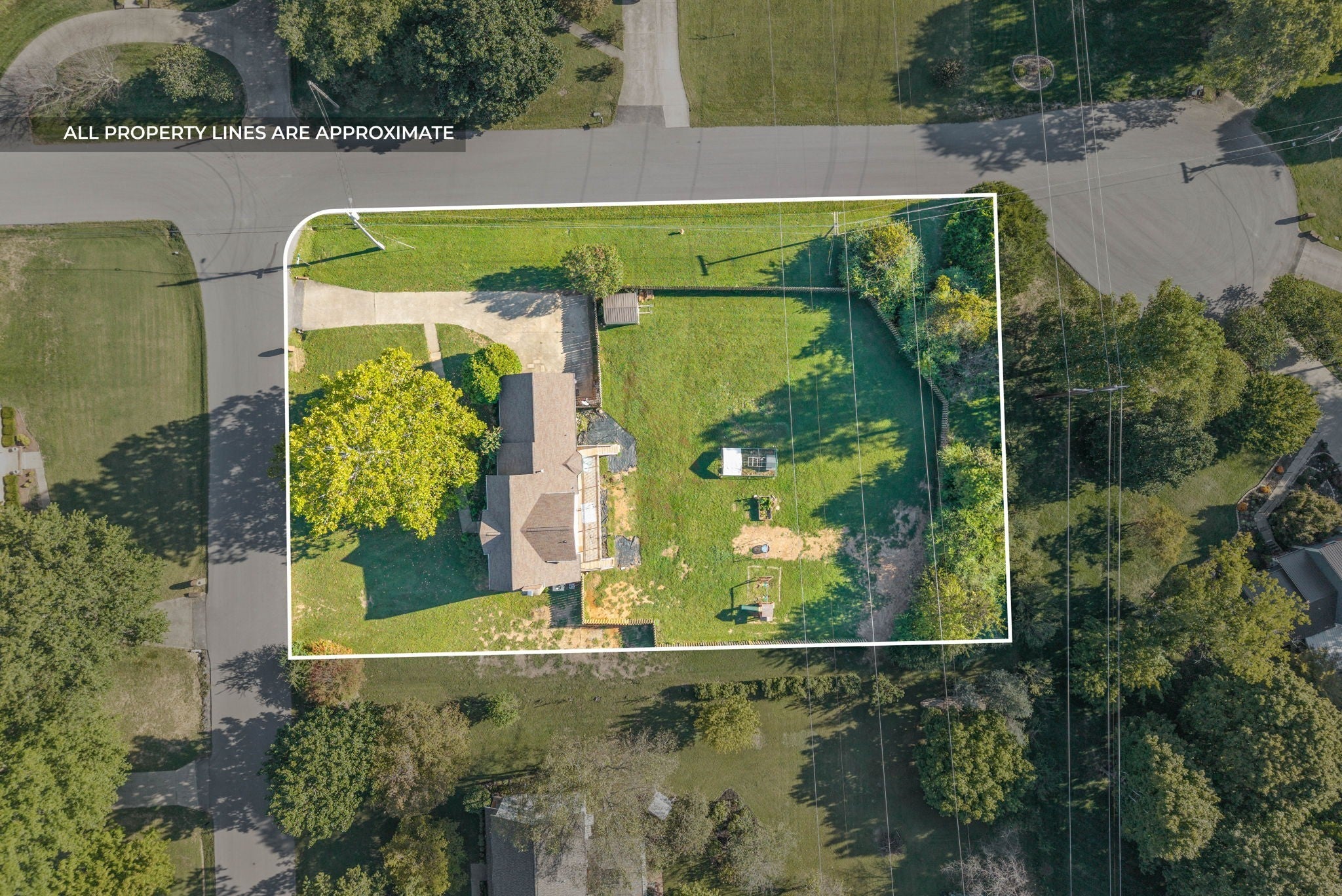
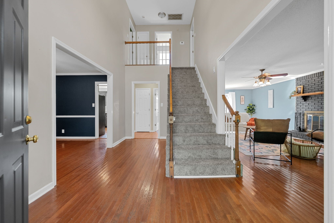
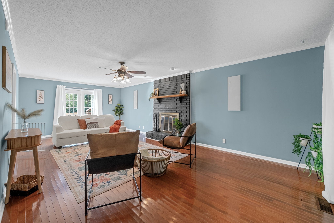
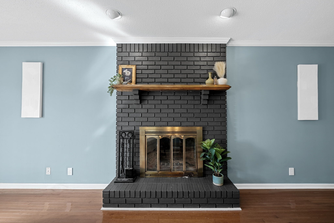
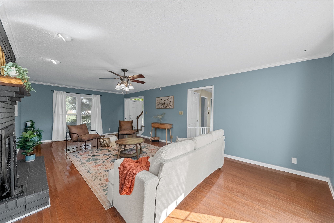
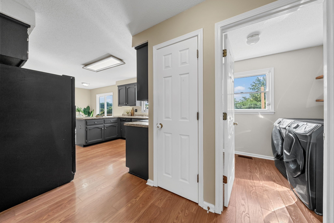
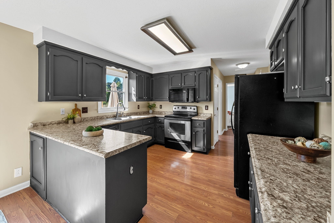
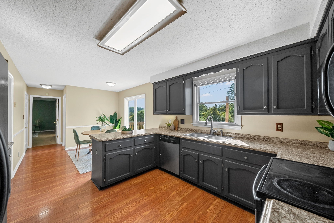
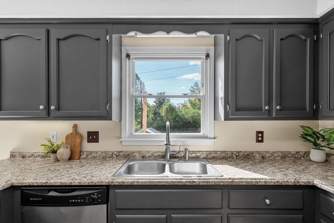
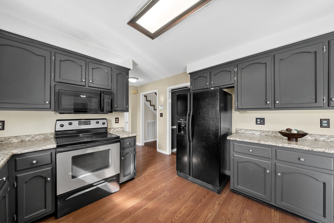
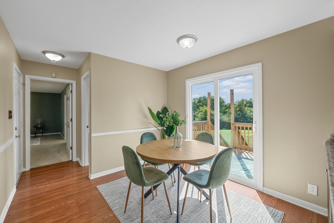
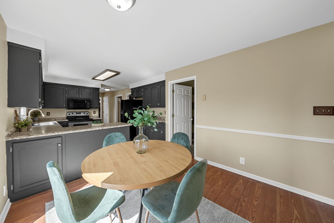
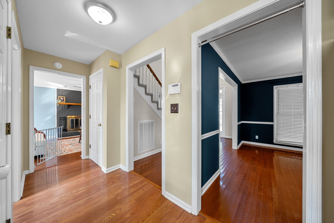
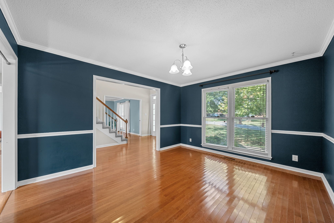
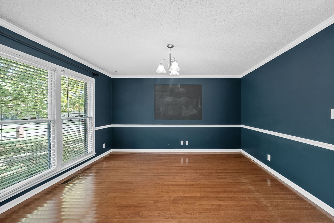
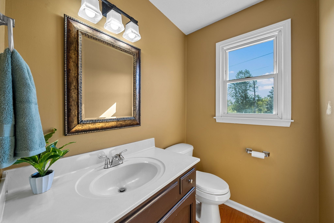
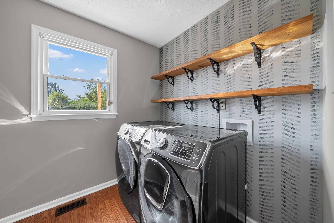
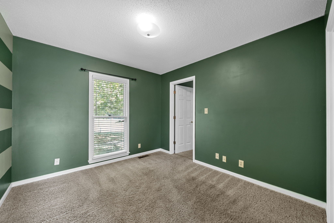
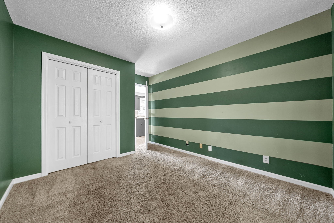
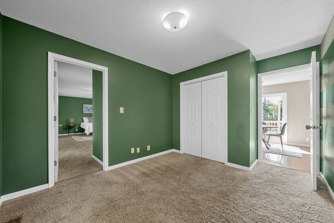
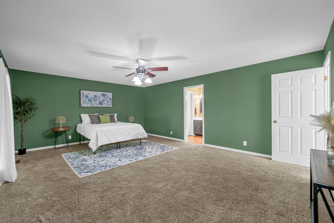
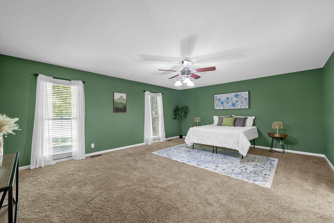
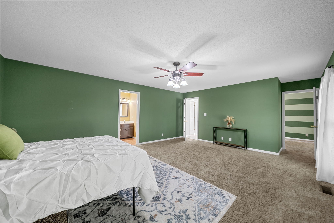
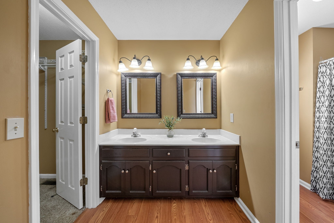
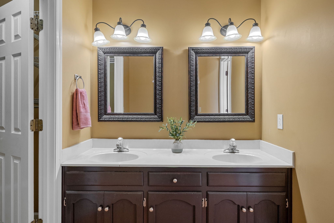
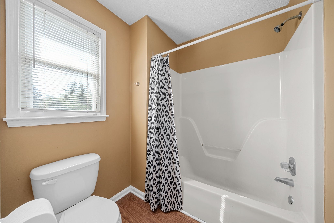
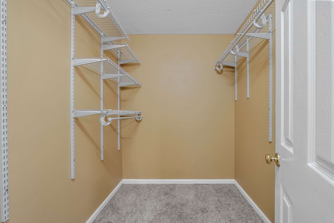
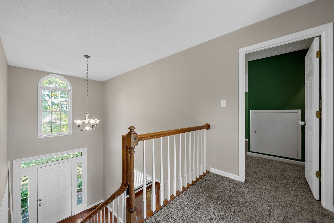
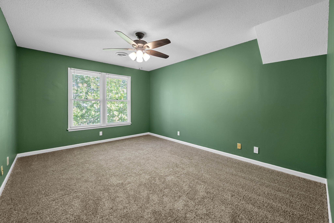
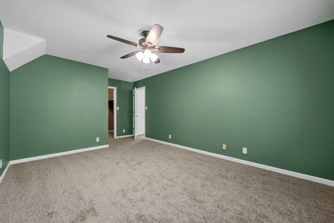
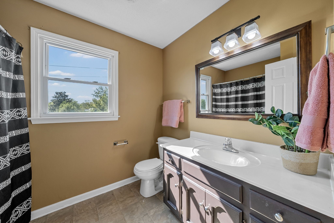
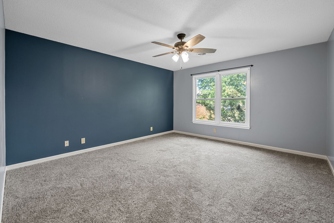
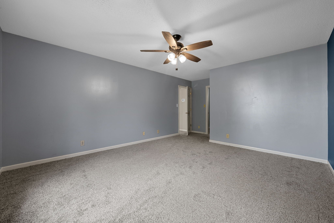
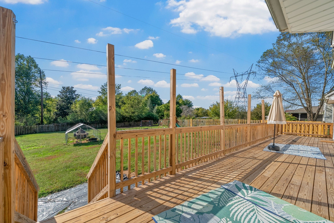
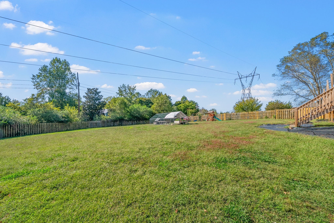
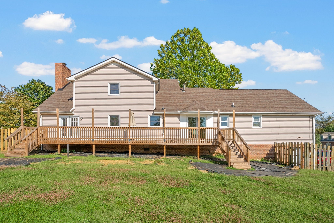
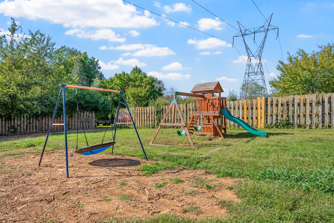
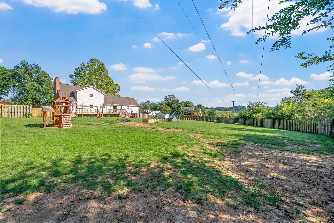
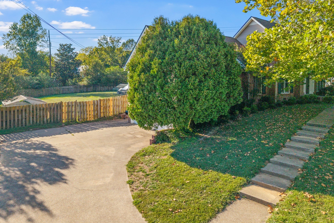
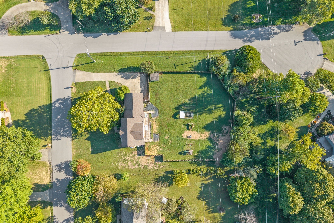
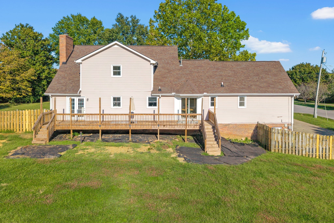
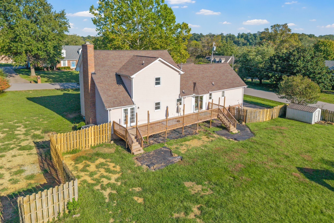
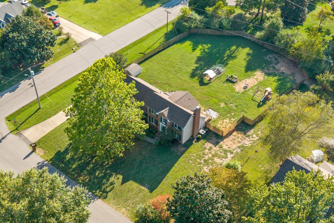
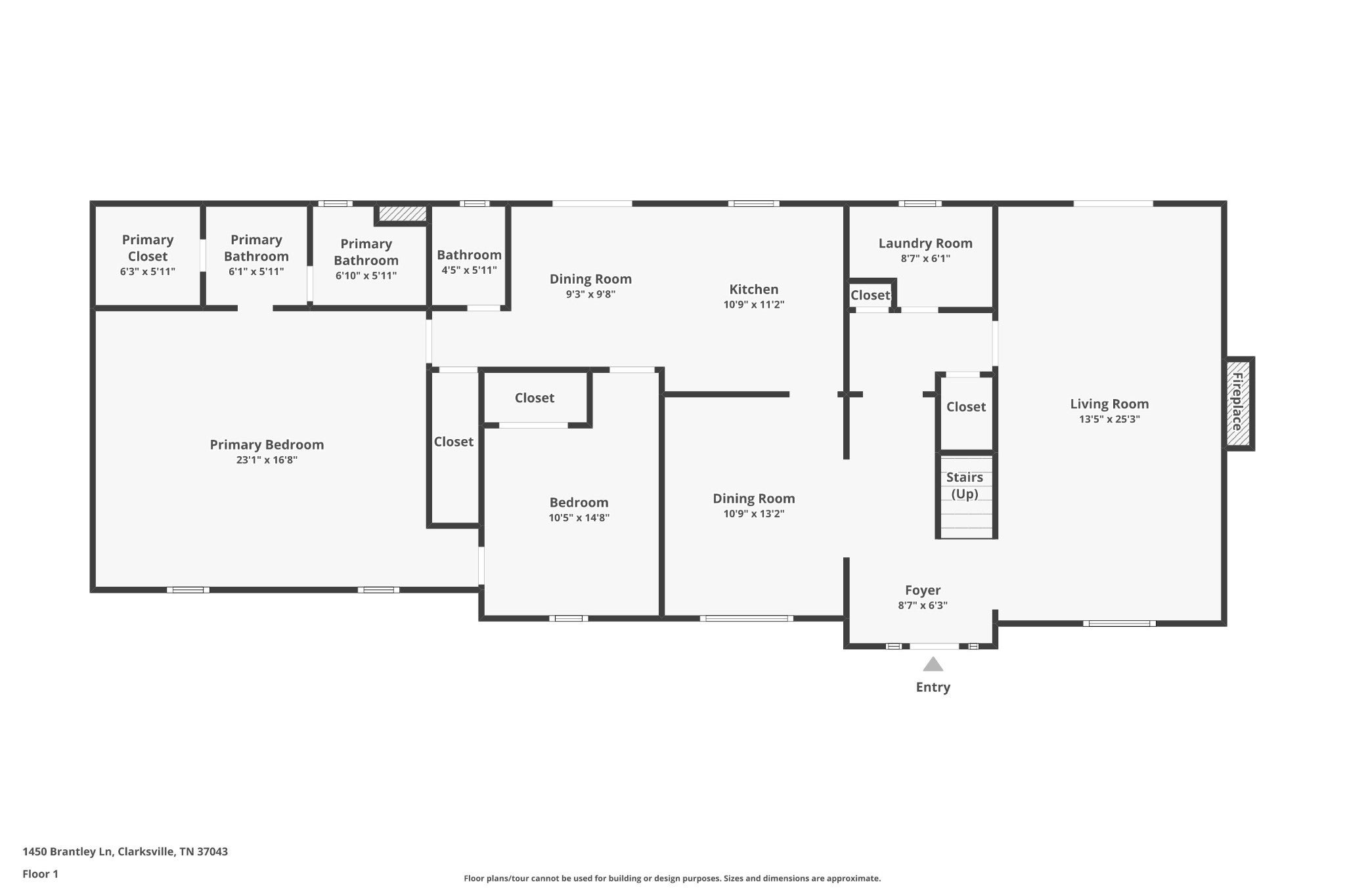
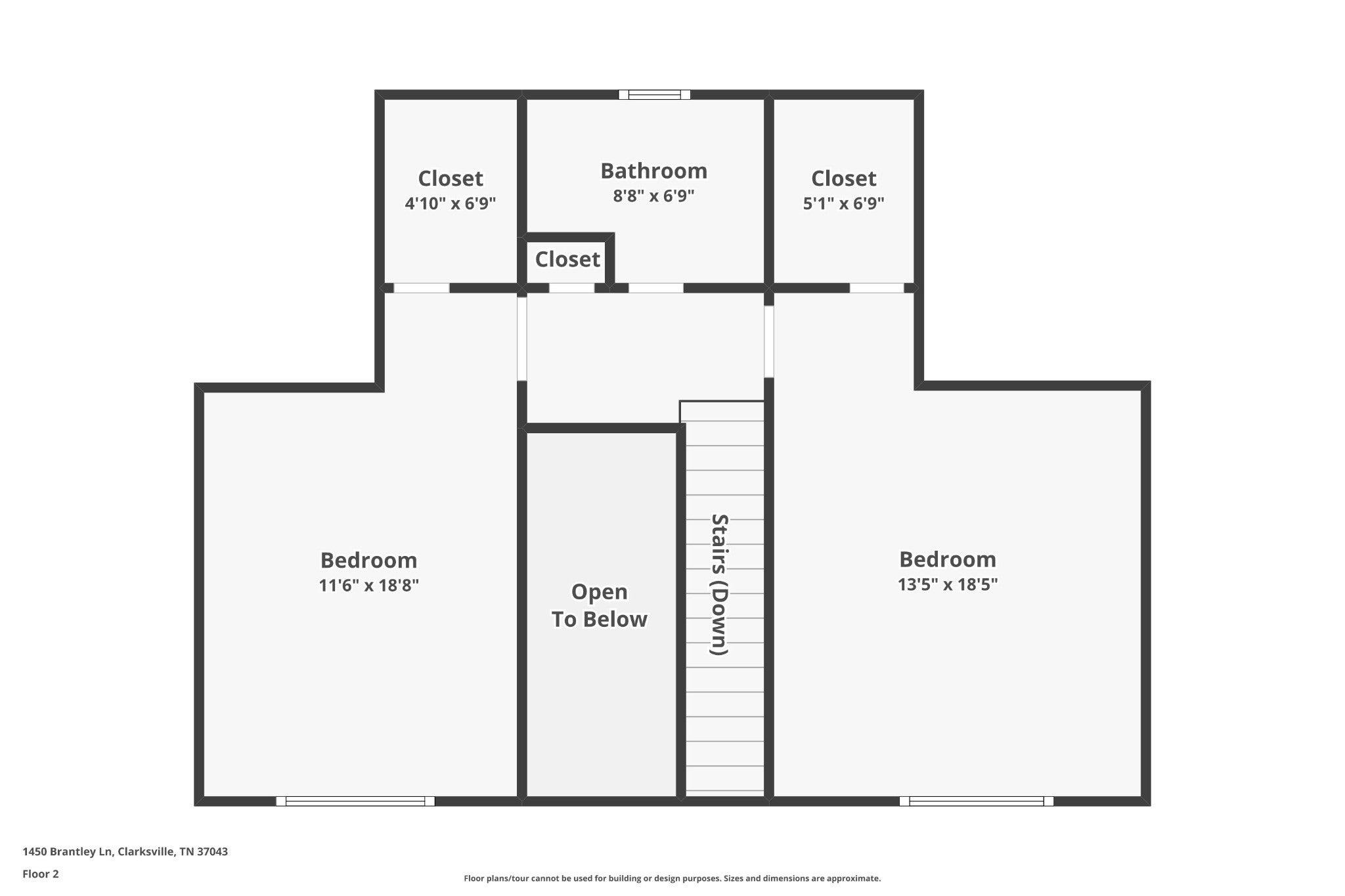
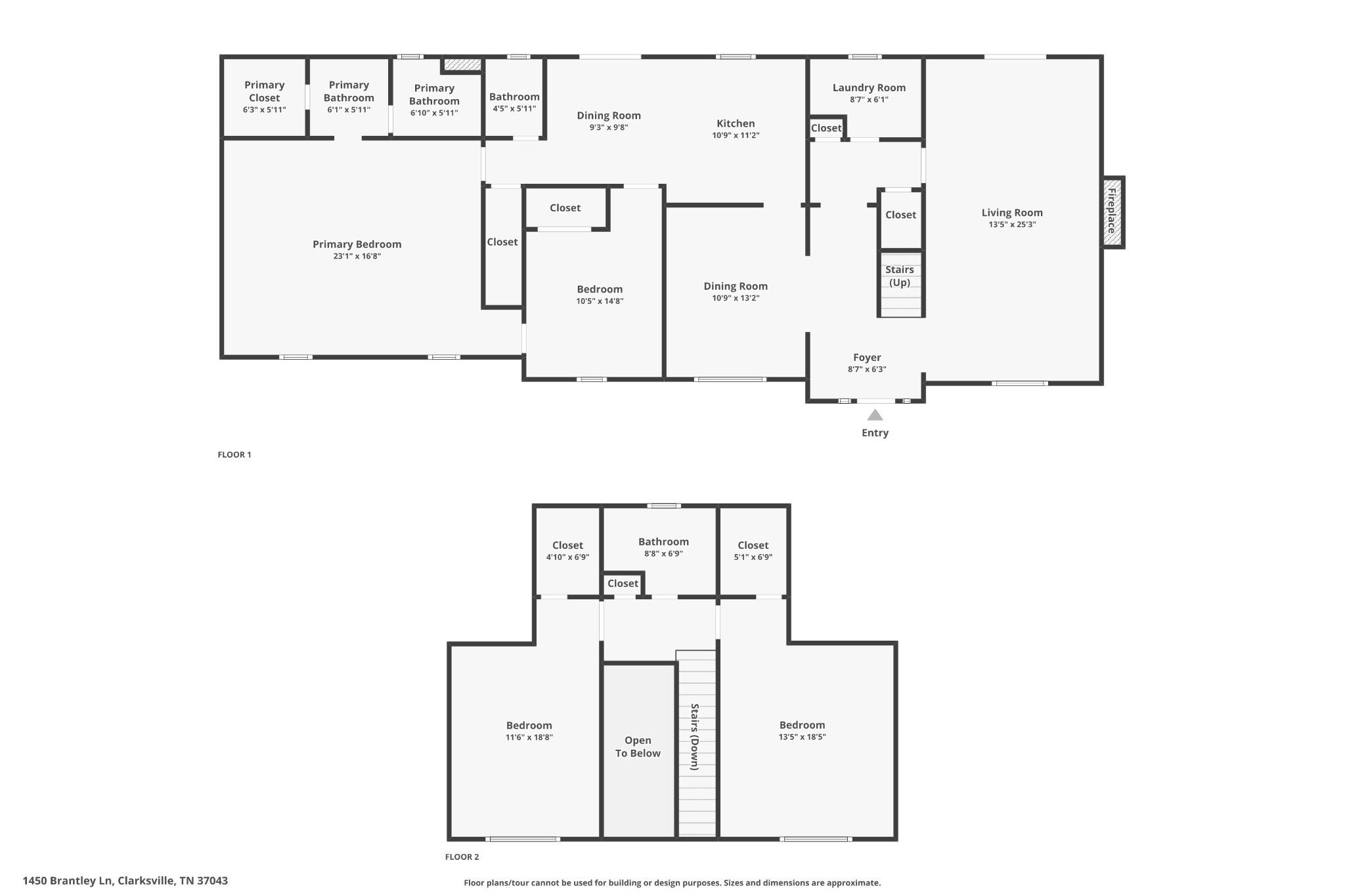
 Copyright 2025 RealTracs Solutions.
Copyright 2025 RealTracs Solutions.