$419,900 - 2020 Chadwell Overlook Dr, Madison
- 3
- Bedrooms
- 3
- Baths
- 1,923
- SQ. Feet
- 0.04
- Acres
Welcome to this beautifully maintained townhome in the highly sought-after Chadwell Retreat neighborhood! Boasting an incredibly convenient location, you’ll be just minutes from I-65, Briley Pkwy, Downtown Nashville, and Cedar Hill Park. Step inside to find hardwood floors flowing throughout the main living areas and an open floor plan perfect for both everyday living and entertaining. The large eat-in kitchen offers granite countertops, stainless steel appliances, pendant lighting, and plenty of workspace. Oversized windows fill the home with natural light, creating a warm and inviting atmosphere. This home features 3 spacious bedrooms, each with its own ensuite bathroom and walk-in closet, providing ample storage throughout! Additional highlights include an insulated garage door with keypad entry, an extended patio with a charming rock garden, and beautiful perennial plantings across the back of the townhome, ideal for outdoor enjoyment. With its stylish finishes and thoughtful layout, this townhome is truly a must-see!
Essential Information
-
- MLS® #:
- 3006017
-
- Price:
- $419,900
-
- Bedrooms:
- 3
-
- Bathrooms:
- 3.00
-
- Full Baths:
- 3
-
- Square Footage:
- 1,923
-
- Acres:
- 0.04
-
- Year Built:
- 2016
-
- Type:
- Residential
-
- Sub-Type:
- Townhouse
-
- Status:
- Active
Community Information
-
- Address:
- 2020 Chadwell Overlook Dr
-
- Subdivision:
- Chadwell Retreat Townhomes
-
- City:
- Madison
-
- County:
- Davidson County, TN
-
- State:
- TN
-
- Zip Code:
- 37115
Amenities
-
- Utilities:
- Electricity Available, Natural Gas Available, Water Available
-
- Parking Spaces:
- 2
-
- # of Garages:
- 2
-
- Garages:
- Garage Faces Front, Concrete, Driveway
Interior
-
- Interior Features:
- Ceiling Fan(s), Entrance Foyer, Extra Closets, Open Floorplan, Pantry, Walk-In Closet(s)
-
- Appliances:
- Electric Oven, Cooktop, Dishwasher, Microwave, Stainless Steel Appliance(s)
-
- Heating:
- Central, Natural Gas
-
- Cooling:
- Central Air, Electric
-
- # of Stories:
- 2
Exterior
-
- Lot Description:
- Level
-
- Construction:
- Brick, Vinyl Siding
School Information
-
- Elementary:
- Chadwell Elementary
-
- Middle:
- Jere Baxter Middle
-
- High:
- Maplewood Comp High School
Additional Information
-
- Date Listed:
- September 30th, 2025
-
- Days on Market:
- 3
Listing Details
- Listing Office:
- Benchmark Realty, Llc
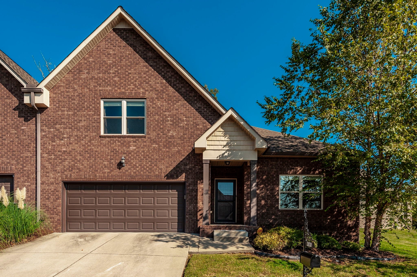
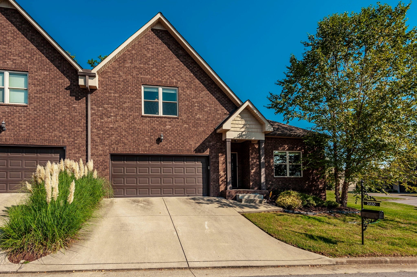
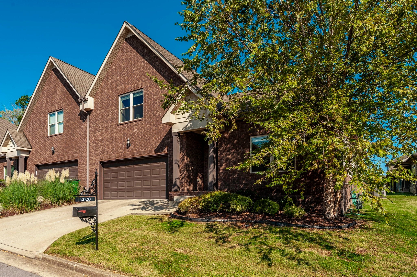
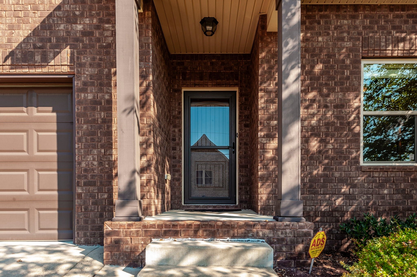
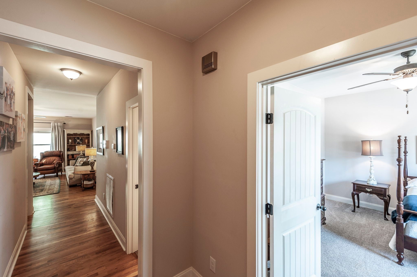
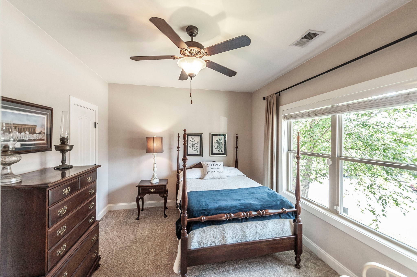
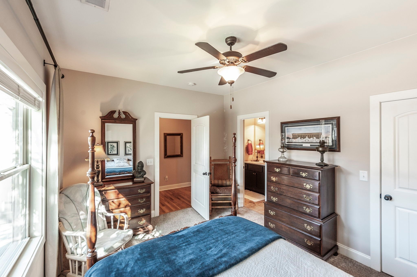
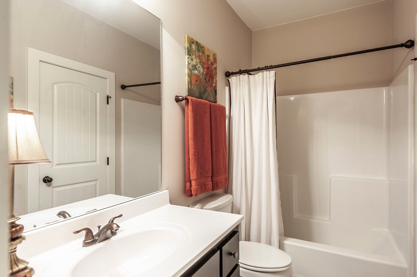
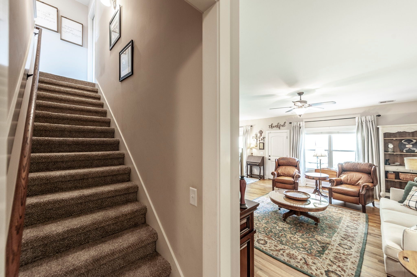
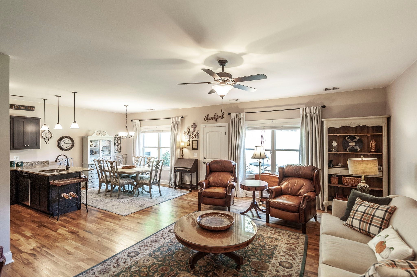
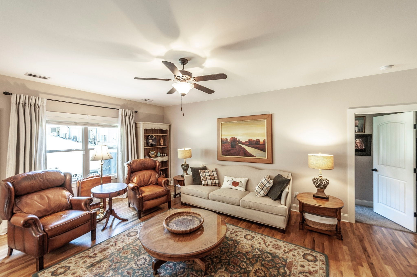
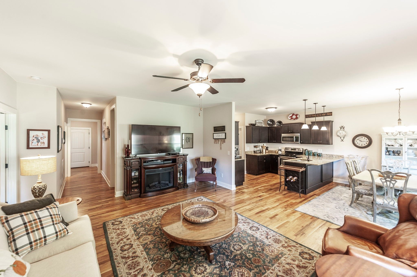
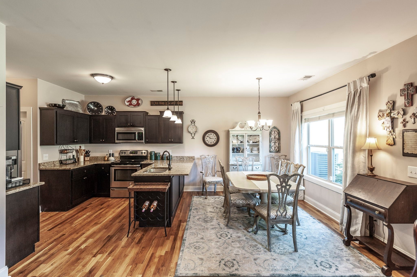
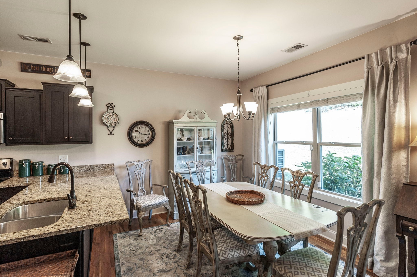
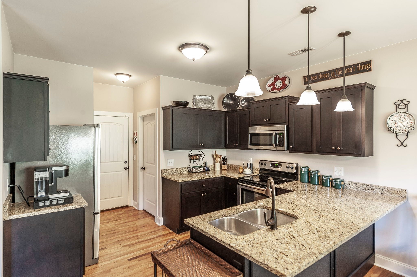
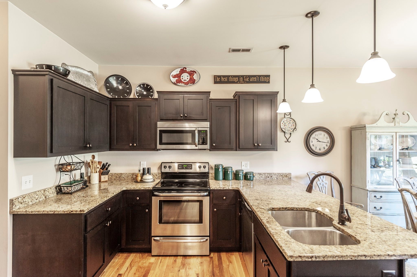
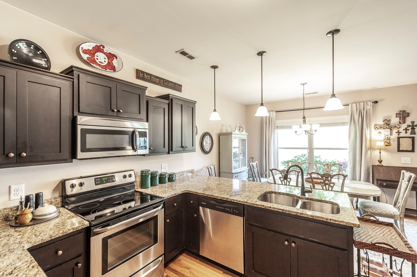
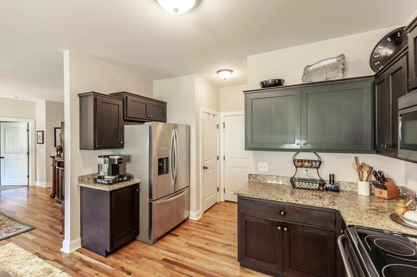
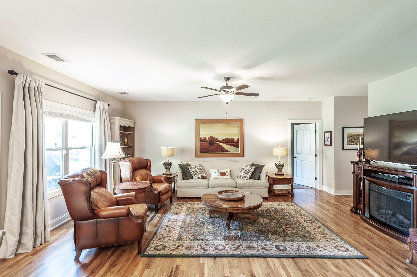
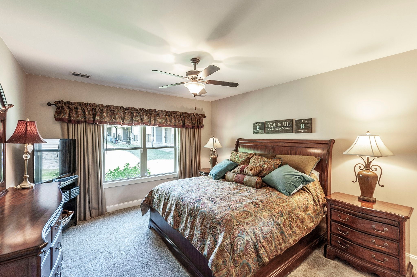
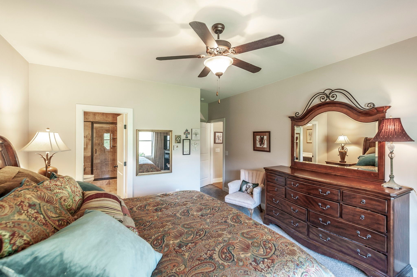
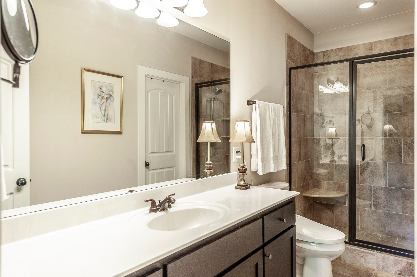
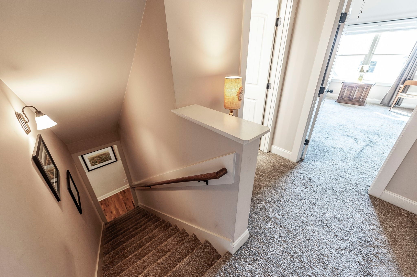
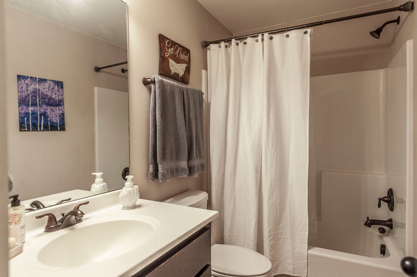
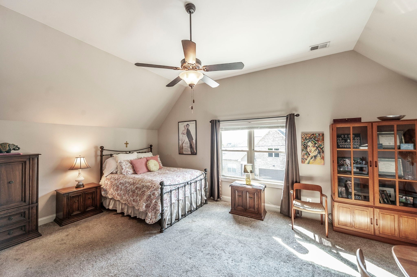
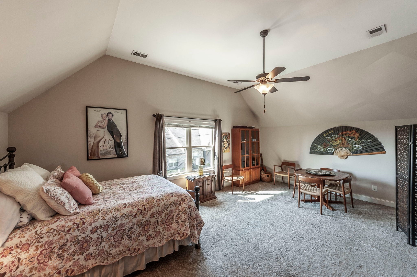
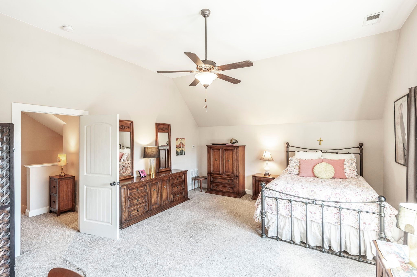
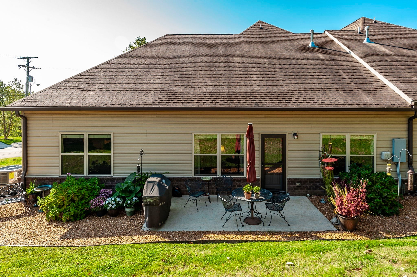
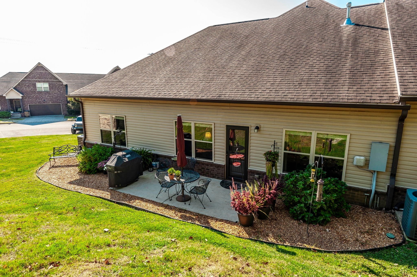
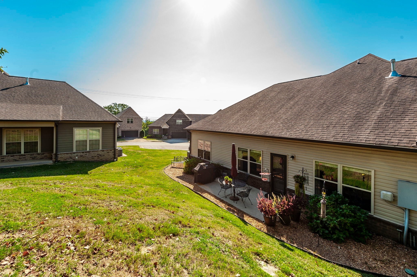
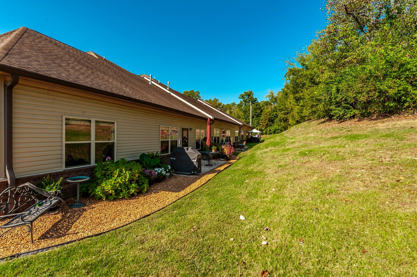
 Copyright 2025 RealTracs Solutions.
Copyright 2025 RealTracs Solutions.