$379,900 - 310 Cardinal Creek, Clarksville
- 3
- Bedrooms
- 2½
- Baths
- 2,226
- SQ. Feet
- 2025
- Year Built
EXAMPLE PHOTOS SHOWN of FINISHED FLOORPLAN. Welcome home to the sought after subdivision of Cardinal Creek! Beautiful, Sleek, New Construction! ~ This gorgeous KERRI Floor Design Offers a large Living Space, flowing conveniently into your Open Kitchen & Dining Space with an abundance of natural light ~ Gorgeous Laminate Flooring, Granite, and Sleek finishing touches ~ Primary Bedroom & Double-Vanity Full Bath located on main level for added privacy. On the second level you will find a full bath and additional two guest bedrooms ~ One featuring large windows and XL walk-in closet. Right across the hall is the PERFECT Recreation Area (that you may want to use as a 4th Bedroom! Room has closet, no window). Covered Porch & Back Deck perfect for relaxing! ~ Epoxy Garage ~ Builder is offering $15000 in Seller Concessions to assist with Closing Costs, Buy Down Rate, Refrigerator, Fencing, etc Enjoy your covered deck overlooking your fully-sodded yard. Utility Room also included! Located conveniently near Fort Campbell, Austin Peay State University, Downtown Clarksville, Interstate 24, Schools, and Shopping!
Essential Information
-
- MLS® #:
- 3003754
-
- Price:
- $379,900
-
- Bedrooms:
- 3
-
- Bathrooms:
- 2.50
-
- Full Baths:
- 2
-
- Half Baths:
- 1
-
- Square Footage:
- 2,226
-
- Acres:
- 0.00
-
- Year Built:
- 2025
-
- Type:
- Residential
-
- Sub-Type:
- Single Family Residence
-
- Style:
- Contemporary
-
- Status:
- Active
Community Information
-
- Address:
- 310 Cardinal Creek
-
- Subdivision:
- Cardinal Creek
-
- City:
- Clarksville
-
- County:
- Montgomery County, TN
-
- State:
- TN
-
- Zip Code:
- 37040
Amenities
-
- Utilities:
- Electricity Available, Water Available
-
- Parking Spaces:
- 4
-
- # of Garages:
- 2
-
- Garages:
- Garage Door Opener, Garage Faces Front
Interior
-
- Interior Features:
- Ceiling Fan(s), Open Floorplan, Walk-In Closet(s)
-
- Appliances:
- Oven, Cooktop, Dishwasher, Disposal, Microwave, Stainless Steel Appliance(s)
-
- Heating:
- Central, Electric
-
- Cooling:
- Central Air, Electric
-
- Fireplace:
- Yes
-
- # of Fireplaces:
- 1
-
- # of Stories:
- 2
Exterior
-
- Roof:
- Shingle
-
- Construction:
- Brick, Vinyl Siding
School Information
-
- Elementary:
- West Creek Elementary School
-
- Middle:
- Northeast Middle
-
- High:
- Northeast High School
Additional Information
-
- Date Listed:
- September 30th, 2025
-
- Days on Market:
- 12
Listing Details
- Listing Office:
- Coldwell Banker Conroy, Marable & Holleman
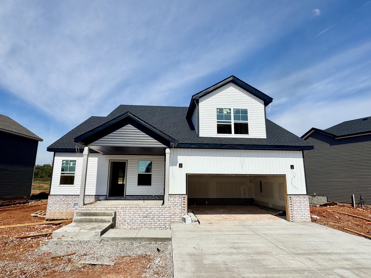
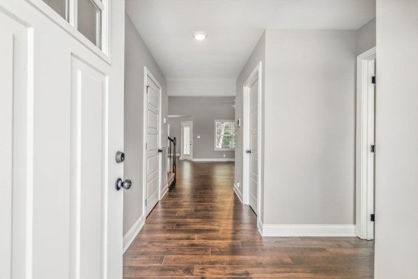
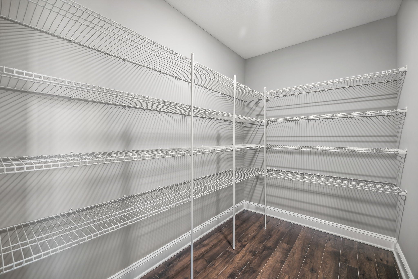
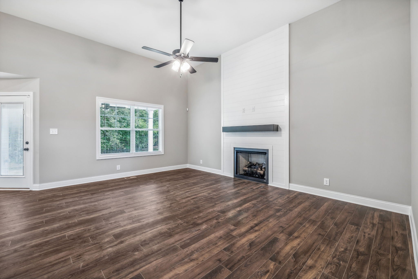
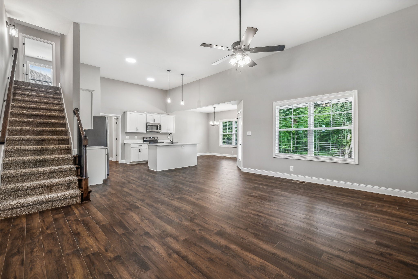
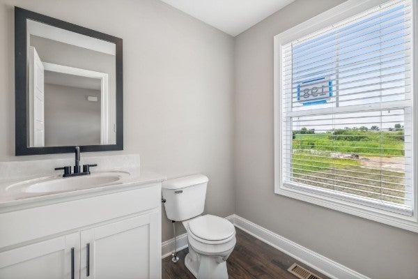
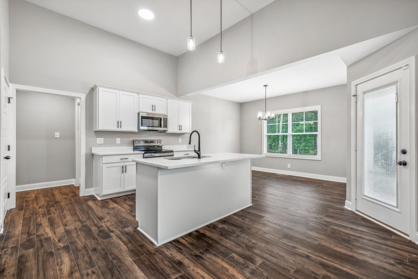
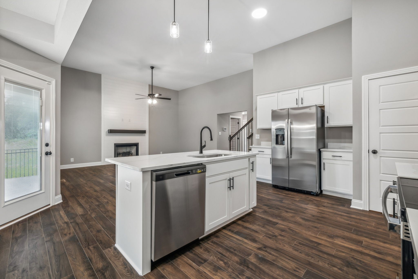
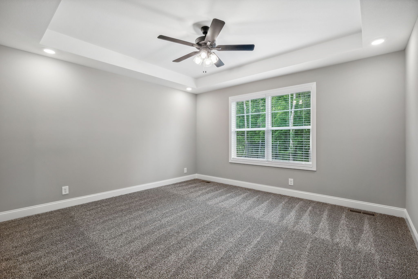
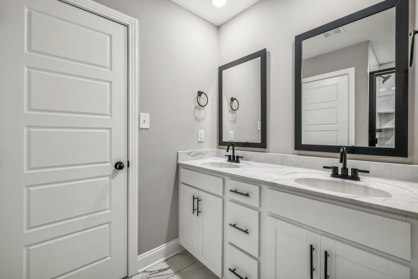
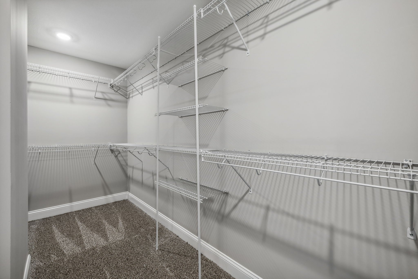
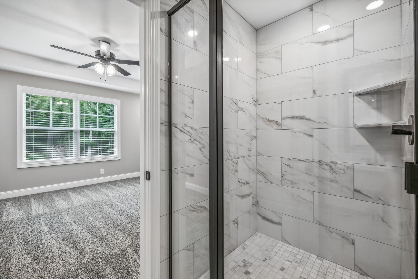
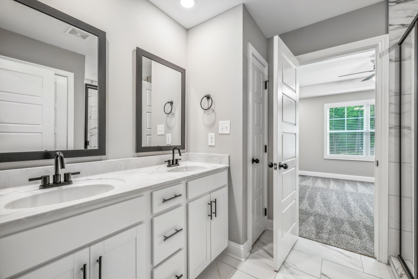
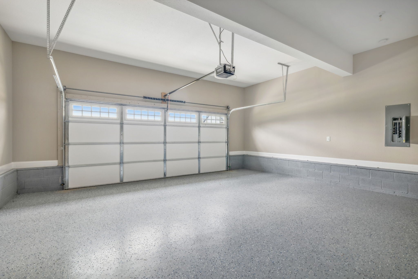
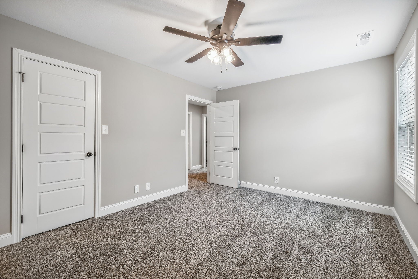
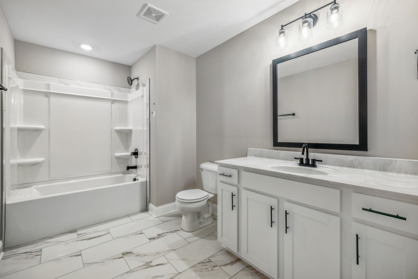
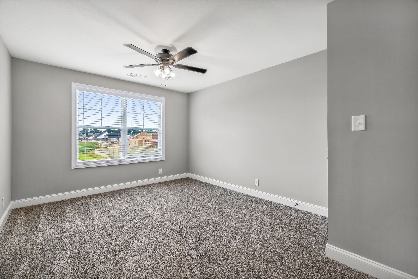
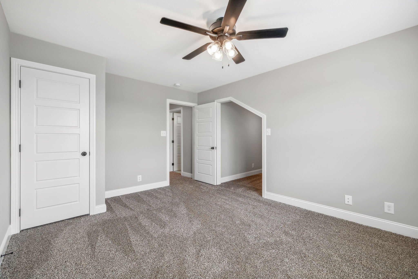
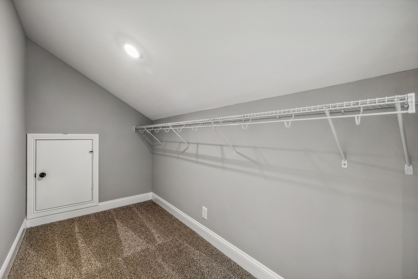
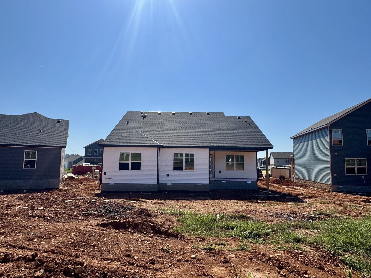
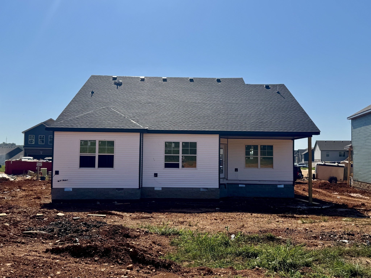
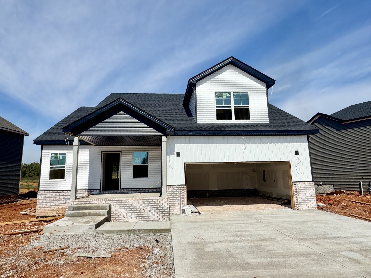
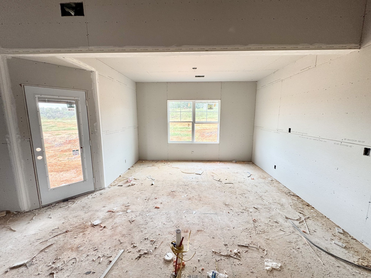
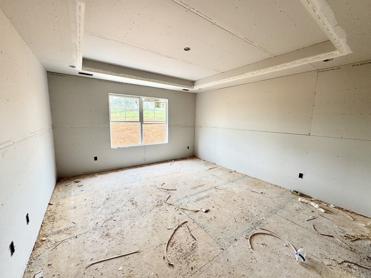
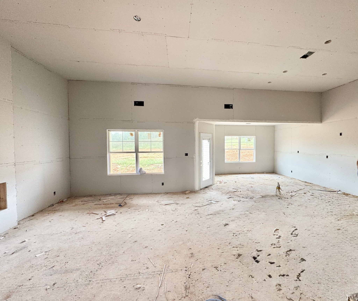
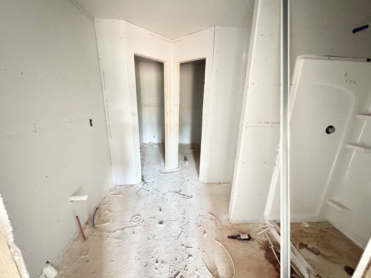
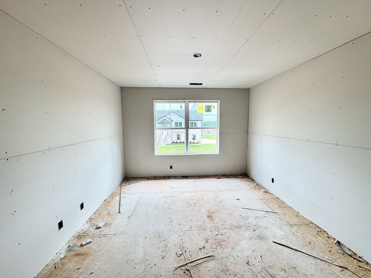
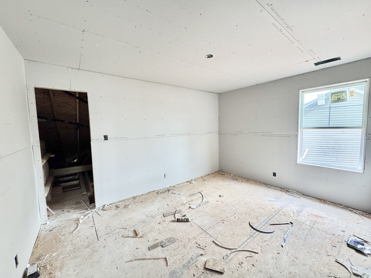
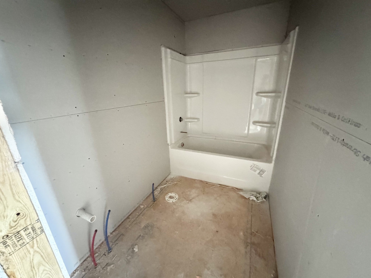
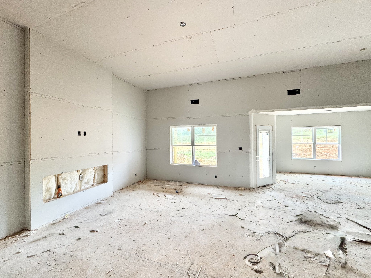
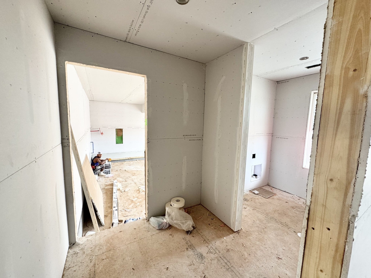
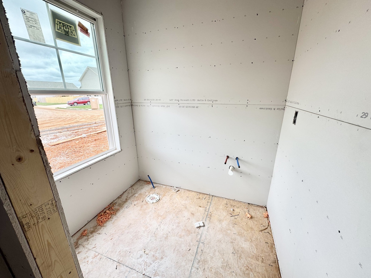
 Copyright 2025 RealTracs Solutions.
Copyright 2025 RealTracs Solutions.