$399,900 - 526 Stetson Ct, Murfreesboro
- 3
- Bedrooms
- 2
- Baths
- 1,768
- SQ. Feet
- 0.25
- Acres
Welcome to 526 Stetson Ct, a beautifully maintained all-brick home in the heart of Murfreesboro, TN. This 1,768 square foot residence offers three spacious bedrooms, two full bathrooms, and a large upstairs bonus room with its own HVAC system. Inside, you'll find an inviting open floor plan with vaulted ceilings, hardwood and tile floors, and a kitchen featuring an island, breakfast bar, pantry, and dining area. The primary suite includes a double vanity bath and a generous walk-in closet. Step outside to a private, fenced backyard with a deck, hot tub, and a wired storage building/workshop. Recent updates include new plumbing lines, HVAC, and water heater. The home also includes an oversized driveway, dehumidified crawl space and is located in a welcoming community with no HOA. Don't miss the opportunity to make this move-in ready home yours. Closing Cost Assistance available through preferred lender 100% financing options with THDA
Essential Information
-
- MLS® #:
- 3003680
-
- Price:
- $399,900
-
- Bedrooms:
- 3
-
- Bathrooms:
- 2.00
-
- Full Baths:
- 2
-
- Square Footage:
- 1,768
-
- Acres:
- 0.25
-
- Year Built:
- 2006
-
- Type:
- Residential
-
- Sub-Type:
- Single Family Residence
-
- Style:
- Traditional
-
- Status:
- Active
Community Information
-
- Address:
- 526 Stetson Ct
-
- Subdivision:
- Southridge Cove
-
- City:
- Murfreesboro
-
- County:
- Rutherford County, TN
-
- State:
- TN
-
- Zip Code:
- 37128
Amenities
-
- Utilities:
- Electricity Available, Water Available
-
- Parking Spaces:
- 5
-
- # of Garages:
- 2
-
- Garages:
- Garage Door Opener, Garage Faces Front, Concrete, Driveway
Interior
-
- Interior Features:
- Ceiling Fan(s), Hot Tub, Pantry, Walk-In Closet(s), High Speed Internet, Kitchen Island
-
- Appliances:
- Electric Oven, Range, Dishwasher, Disposal, Microwave, Refrigerator
-
- Heating:
- Central, Electric
-
- Cooling:
- Ceiling Fan(s), Central Air, Electric
-
- # of Stories:
- 2
Exterior
-
- Lot Description:
- Level
-
- Roof:
- Shingle
-
- Construction:
- Brick
School Information
-
- Elementary:
- Barfield Elementary
-
- Middle:
- Christiana Middle School
-
- High:
- Riverdale High School
Additional Information
-
- Date Listed:
- September 30th, 2025
-
- Days on Market:
- 6
Listing Details
- Listing Office:
- Compass
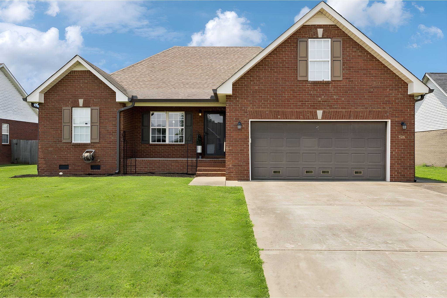
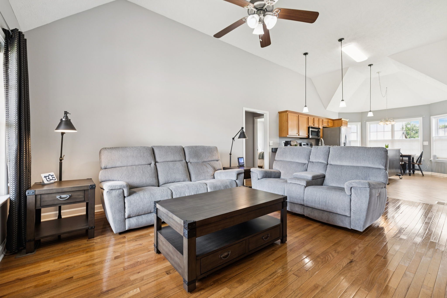
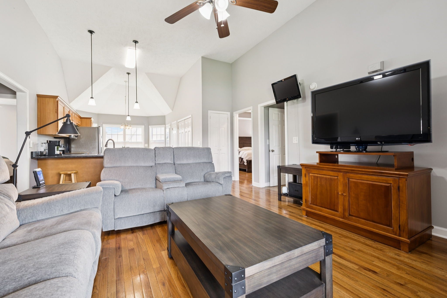
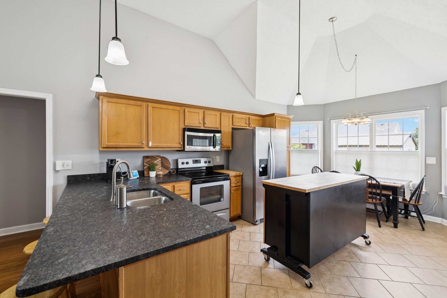
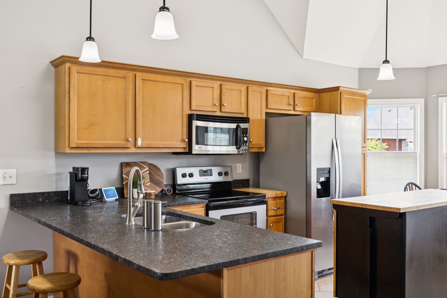
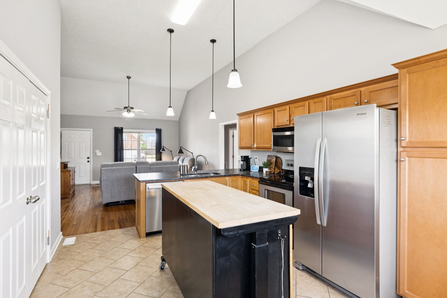
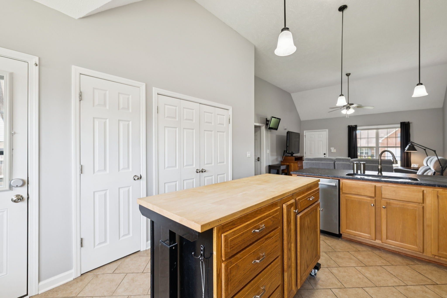
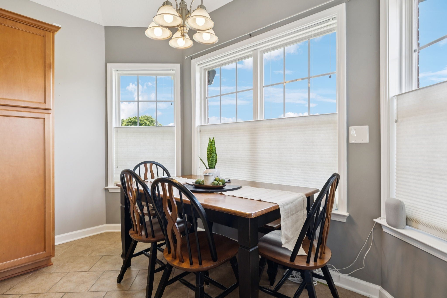
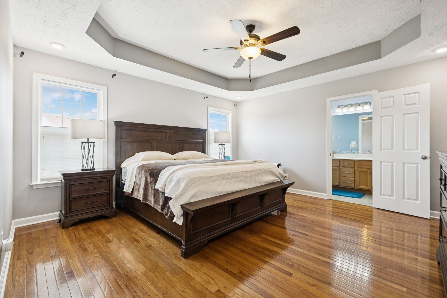
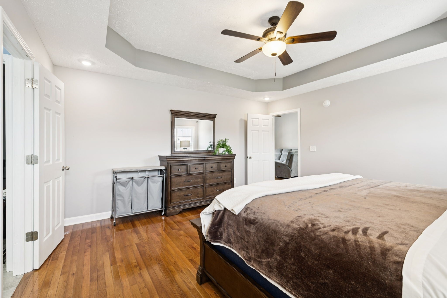
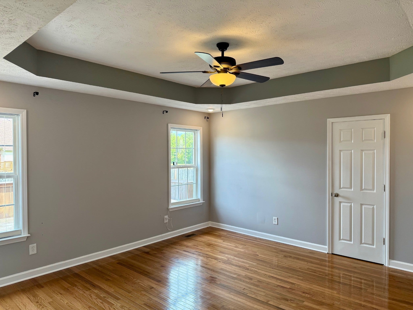
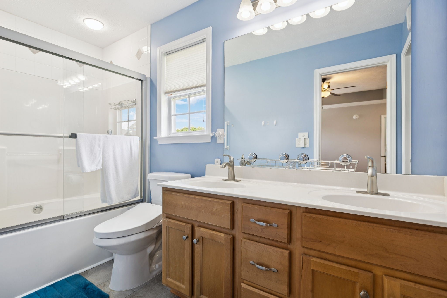
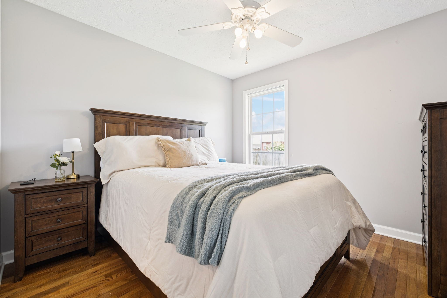
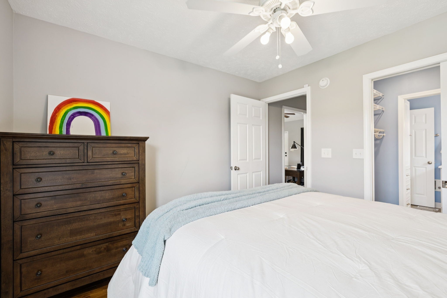
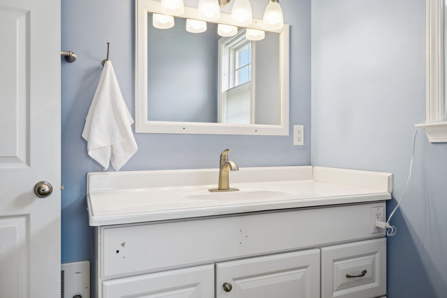
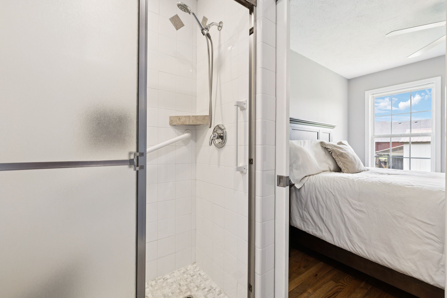
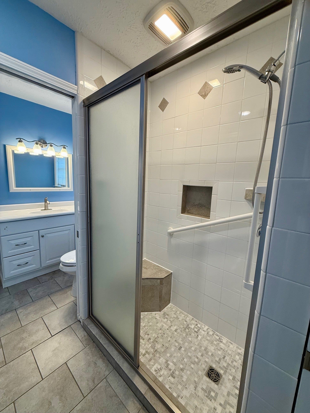
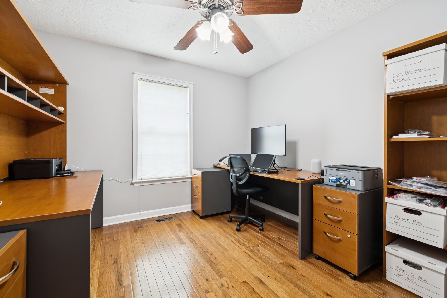
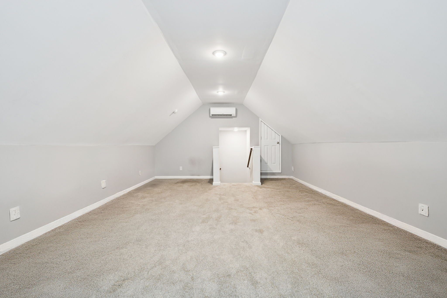
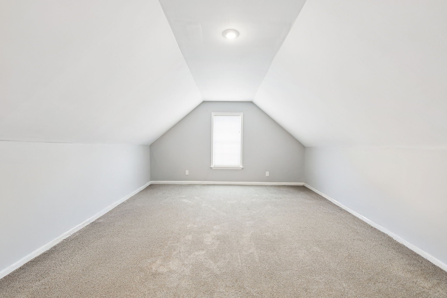
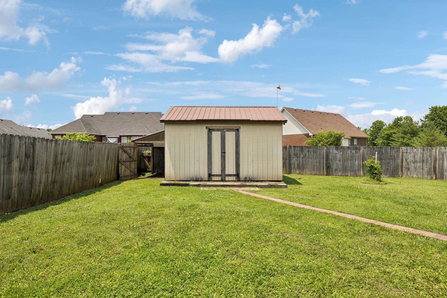
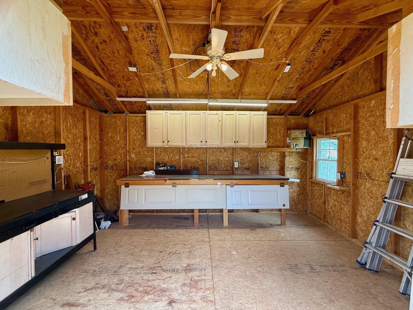
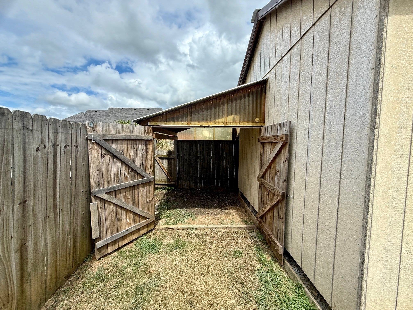
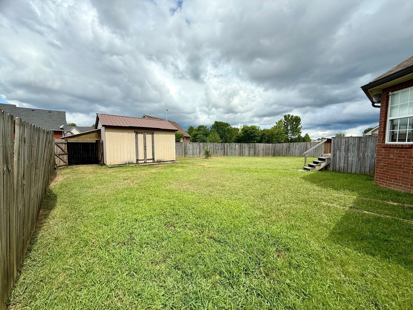
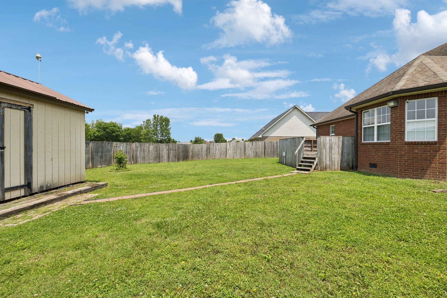
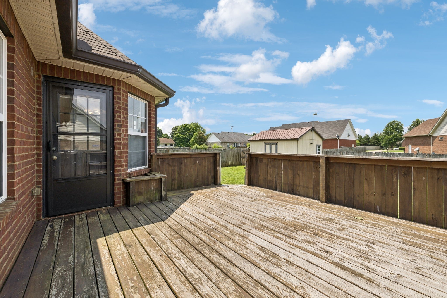
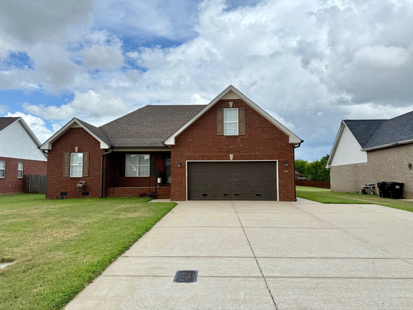
 Copyright 2025 RealTracs Solutions.
Copyright 2025 RealTracs Solutions.