$409,000 - 532 Forest Pointe Pl, Antioch
- 3
- Bedrooms
- 2½
- Baths
- 1,640
- SQ. Feet
- 0.14
- Acres
Just 10 miles from downtown Nashville, this 3-bedroom, 2.5-bath home sits in a quiet community you’ll love coming home to. Upon entering, you'll find yourself in an open and bright living room, with a gas fireplace, that's large enough to have a reading nook, children's play area or if you're a vinyl collector, a perfect wall for your collection and turntable! The for formal dining room is cozy and perfect for hosting dinner parties. The eat-in kitchen features original immaculate wooden cabinets, stainless steel appliances and quartz countertops.There’s also a half bath and laundry room with washer and dryer for easy everyday living. Upstairs, the large primary suite comes with its own bathroom, double vanity, walk-in closet and an additional closet. Two more bedrooms share a second full bath—plenty of space to spread out. One of the best features? The oversized back deck right off the kitchen—perfect for morning coffee, weekend BBQs, or simply relaxing outdoors. The 0.14-acre lot is easy to maintain while still giving you room to enjoy. This neighborhood has a peaceful feel with only one way in and out, so it stays calm and quiet. A comfortable, move-in ready home with great space inside and out. Just 10 minutes from Priest Lake park, BNA, Tanger Outlets and soon to be In-N-Out!
Essential Information
-
- MLS® #:
- 3003614
-
- Price:
- $409,000
-
- Bedrooms:
- 3
-
- Bathrooms:
- 2.50
-
- Full Baths:
- 2
-
- Half Baths:
- 1
-
- Square Footage:
- 1,640
-
- Acres:
- 0.14
-
- Year Built:
- 1997
-
- Type:
- Residential
-
- Sub-Type:
- Single Family Residence
-
- Status:
- Active
Community Information
-
- Address:
- 532 Forest Pointe Pl
-
- Subdivision:
- Forest Pointe
-
- City:
- Antioch
-
- County:
- Davidson County, TN
-
- State:
- TN
-
- Zip Code:
- 37013
Amenities
-
- Utilities:
- Electricity Available, Natural Gas Available, Water Available
-
- Parking Spaces:
- 2
-
- # of Garages:
- 2
-
- Garages:
- Garage Faces Front
Interior
-
- Interior Features:
- Ceiling Fan(s), Extra Closets, Pantry, Walk-In Closet(s)
-
- Appliances:
- Built-In Electric Range, Dishwasher, Dryer, Microwave, Refrigerator, Stainless Steel Appliance(s), Washer
-
- Heating:
- Central, Natural Gas
-
- Cooling:
- Central Air, Electric
-
- Fireplace:
- Yes
-
- # of Fireplaces:
- 1
-
- # of Stories:
- 2
Exterior
-
- Roof:
- Asphalt
-
- Construction:
- Frame, Brick
School Information
-
- Elementary:
- Lakeview Elementary School
-
- Middle:
- Apollo Middle
-
- High:
- Antioch High School
Additional Information
-
- Date Listed:
- October 3rd, 2025
-
- Days on Market:
- 2
Listing Details
- Listing Office:
- Corcoran Reverie
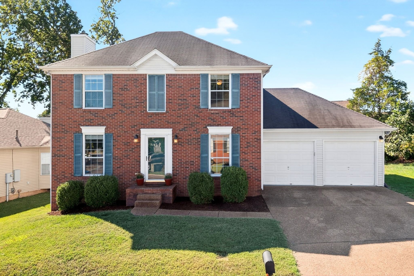
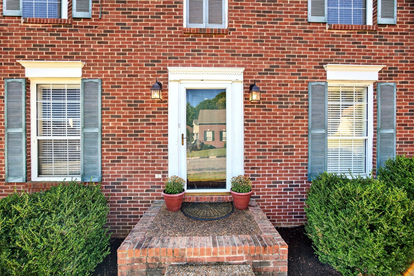
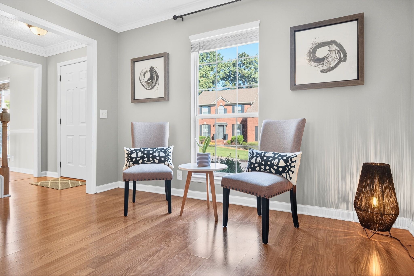
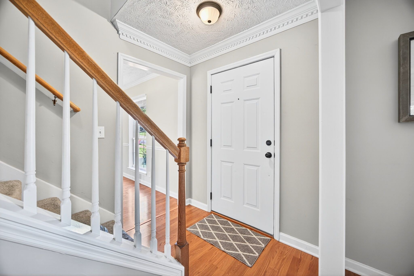
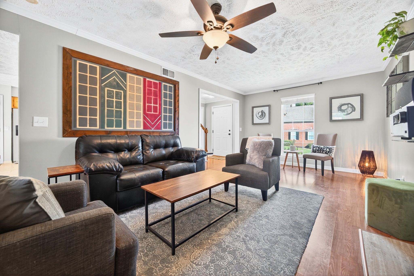
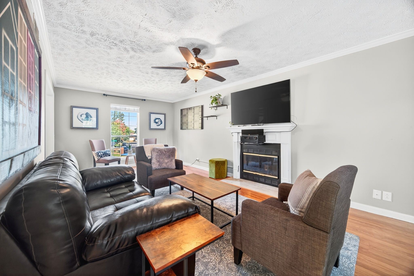
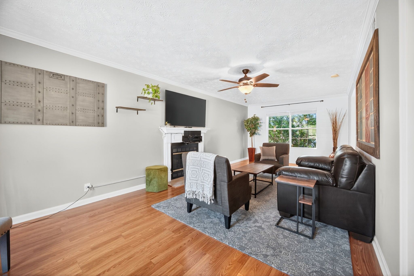
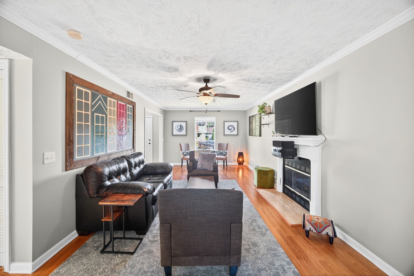
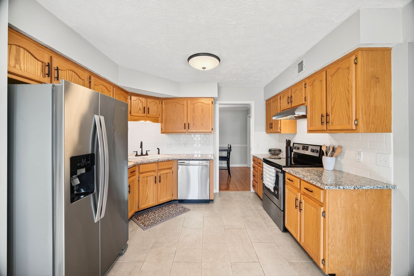
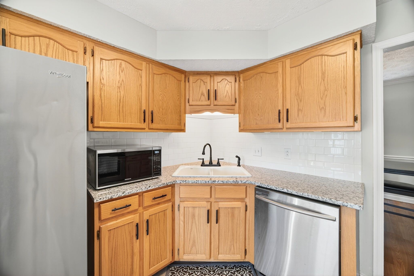
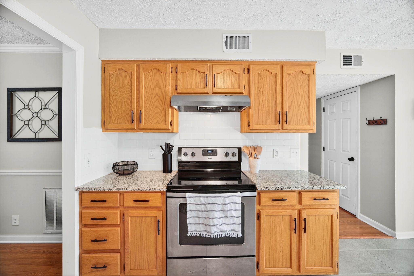
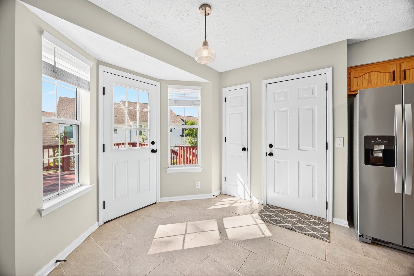
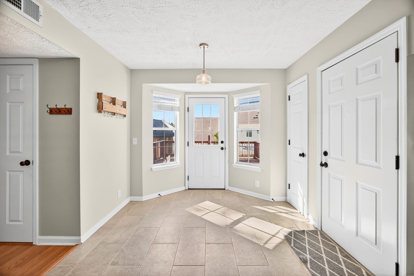
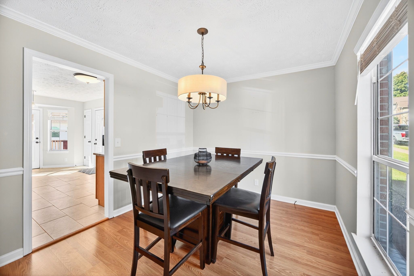
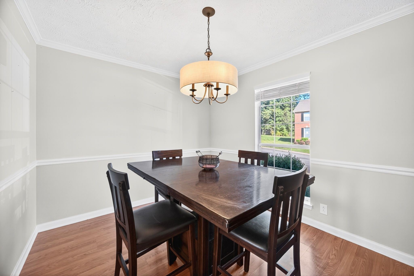
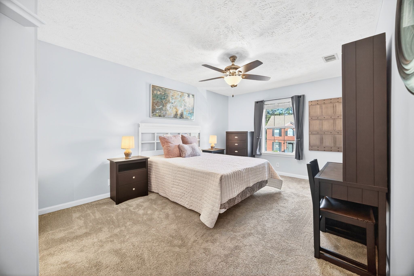
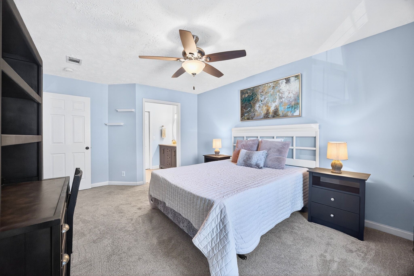
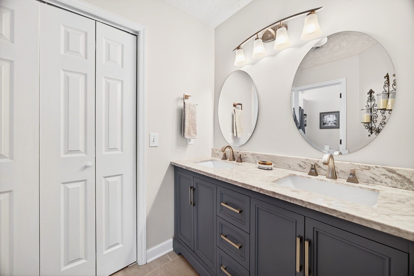
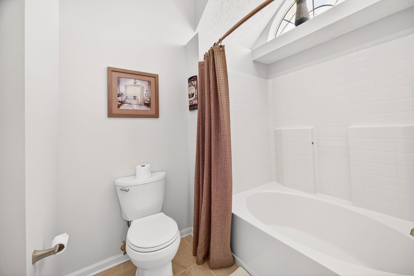
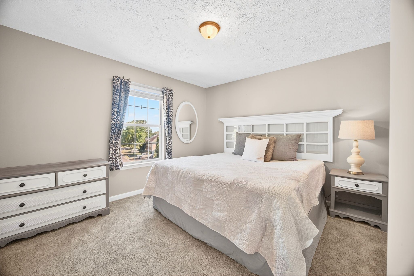
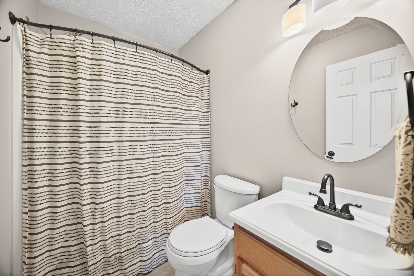
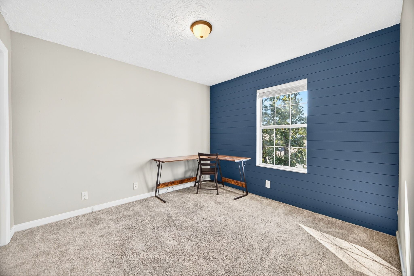
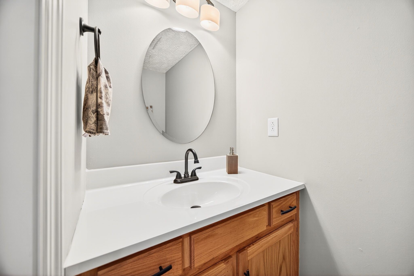
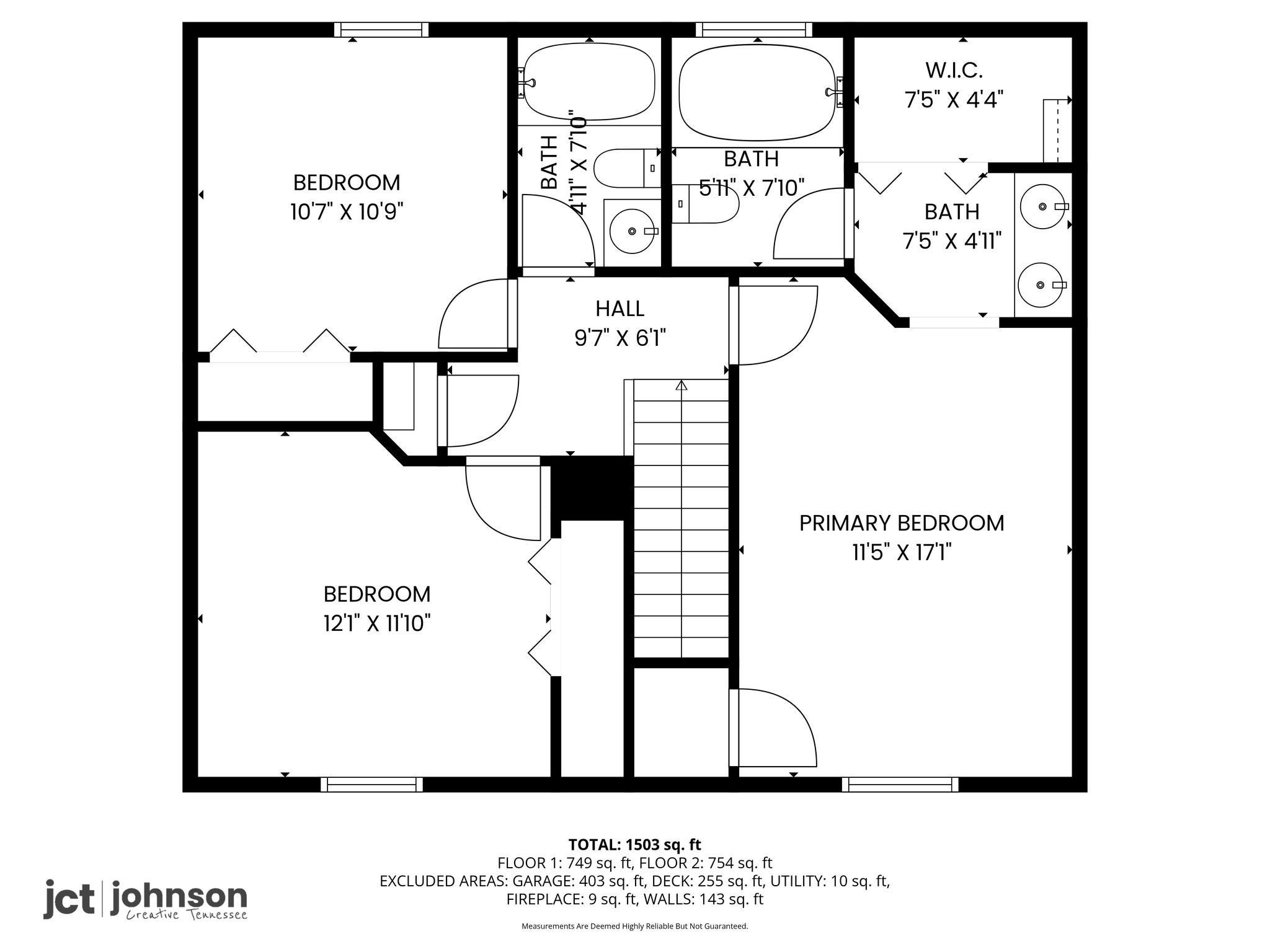
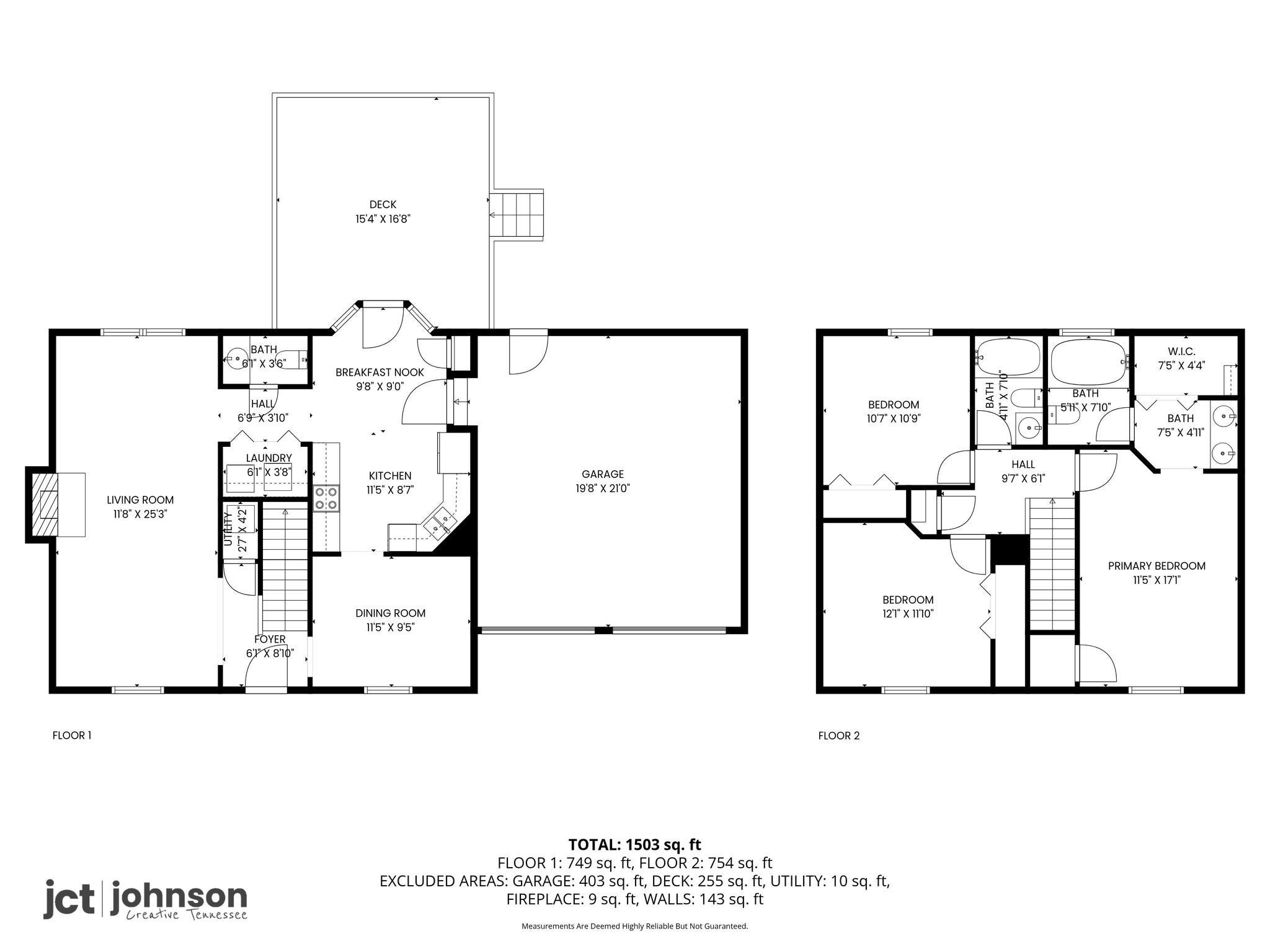
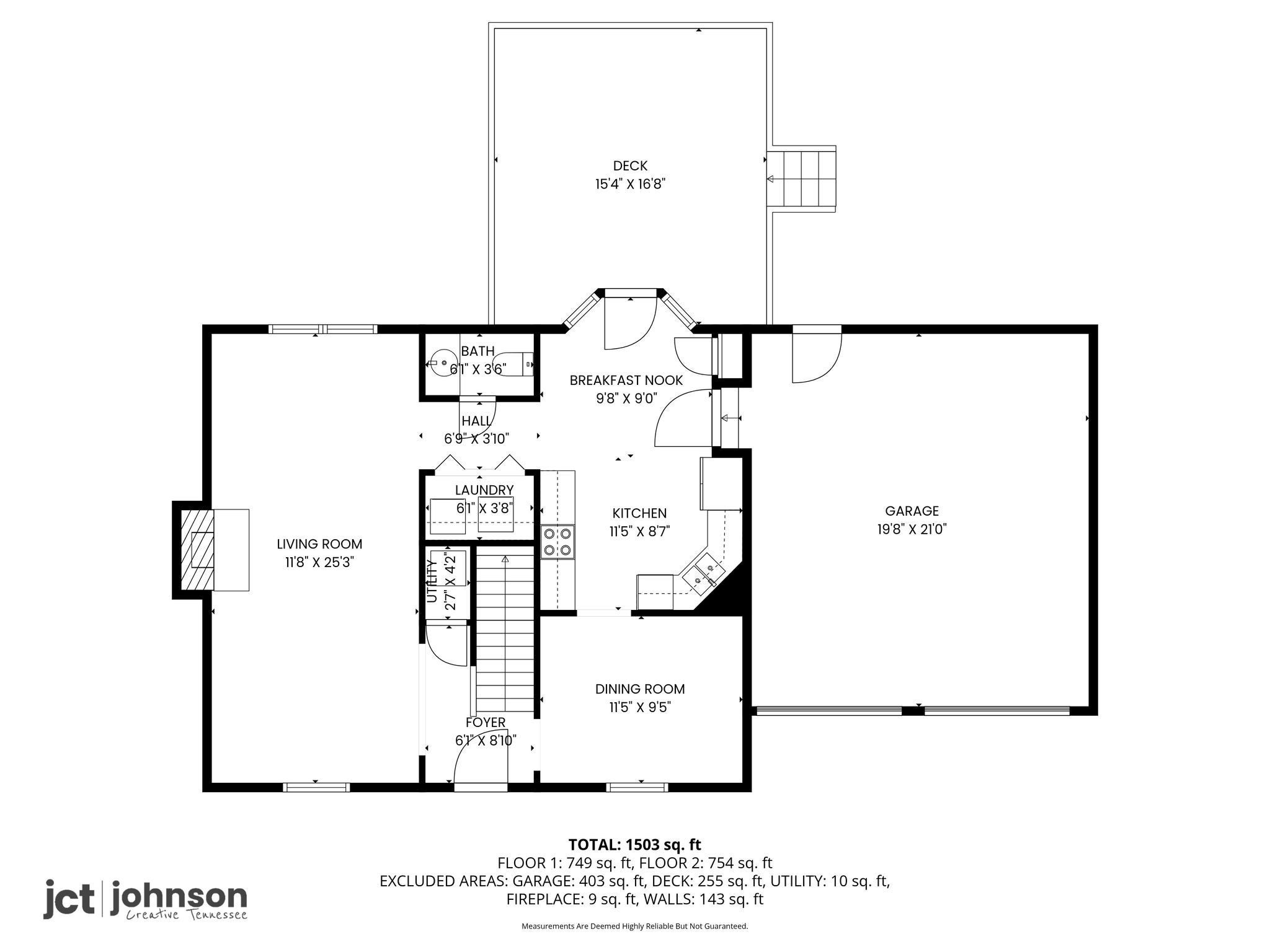
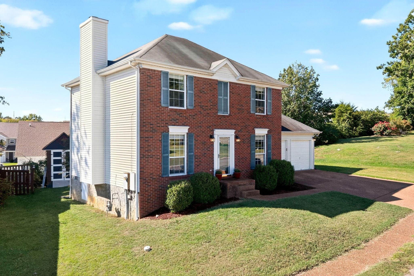
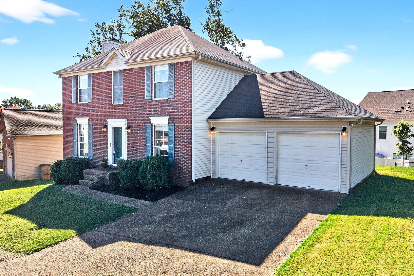
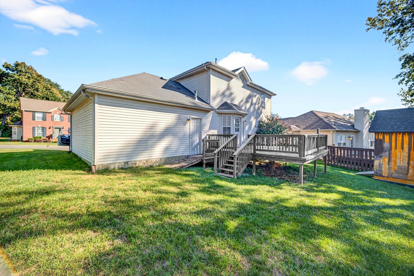
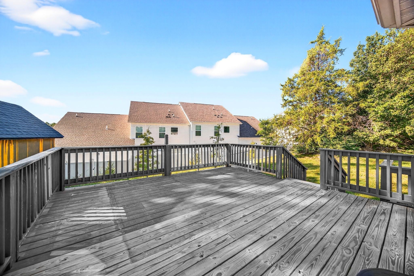
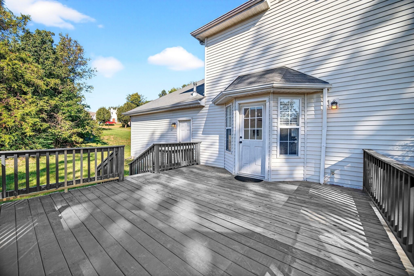
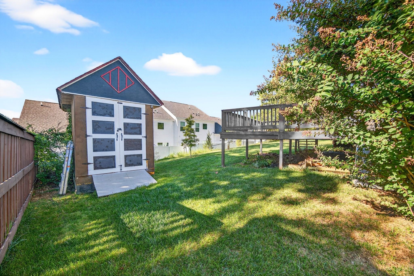
 Copyright 2025 RealTracs Solutions.
Copyright 2025 RealTracs Solutions.