$450,000 - 1185 Chestnut Grove Rd, Dandridge
- 3
- Bedrooms
- 2
- Baths
- 1,456
- SQ. Feet
- 2.13
- Acres
Beautifully Maintained Home on Unrestricted 2.13 Acres in Dandridge, TN - Near Douglas Lake & The Smoky Mountains Don't miss this opportunity to own a beautifully maintained property offering unrestricted 2.13 acres of peaceful country living in the highly sought-after Dandridge area! This well-kept 2021 Clayton all sheetrock model home features 3 spacious bedrooms and 2 full bathrooms, blending modern comfort with a serene setting. Enjoy the outdoors with a 100-year-old pond, perfect for relaxing by the water, and multiple outdoor living spaces including a 12x15 covered porch and 8x10 back deck. The property is thoughtfully equipped with an 8x10 storage shed and a 24x26 garage with 220 power with 200 amp service, ideal for hobbies, storage, or workshop use. Located just minutes from Douglas Lake and the Great Smoky Mountains, this property offers both convenience and recreation at your doorstep. Whether you're looking for a private retreat, investment, or a place to call home year-round, this unrestricted property has it all. Property Highlights: Beautifully maintained home on unrestricted 2.13 acres with mature 100-year-old pond 2021 Clayton all sheetrock model home 3 bedrooms, 2 full bathrooms 12x15 covered porch & 8x10 back deck 8x10 storage shed 24x26 garage with 220 power Prime location near Douglas Lake & Smoky Mountains
Essential Information
-
- MLS® #:
- 3003335
-
- Price:
- $450,000
-
- Bedrooms:
- 3
-
- Bathrooms:
- 2.00
-
- Full Baths:
- 2
-
- Square Footage:
- 1,456
-
- Acres:
- 2.13
-
- Year Built:
- 2021
-
- Type:
- Residential
-
- Sub-Type:
- Mobile Home
-
- Status:
- Active
Community Information
-
- Address:
- 1185 Chestnut Grove Rd
-
- Subdivision:
- Nicholson & Garrison
-
- City:
- Dandridge
-
- County:
- Jefferson County, TN
-
- State:
- TN
-
- Zip Code:
- 37725
Amenities
-
- Utilities:
- Electricity Available, Water Available
-
- View:
- Mountain(s)
Interior
-
- Interior Features:
- Walk-In Closet(s), Kitchen Island
-
- Appliances:
- Dishwasher, Microwave, Range, Refrigerator
-
- Heating:
- Central, Electric
-
- Cooling:
- Central Air
Exterior
-
- Lot Description:
- Other, Level, Rolling Slope
-
- Construction:
- Frame, Vinyl Siding
School Information
-
- Elementary:
- Mount Horeb Elementary School
-
- Middle:
- Maury Middle School
-
- High:
- Jefferson Co High School
Additional Information
-
- Days on Market:
- 1
Listing Details
- Listing Office:
- Wallace-jennifer Scates Group
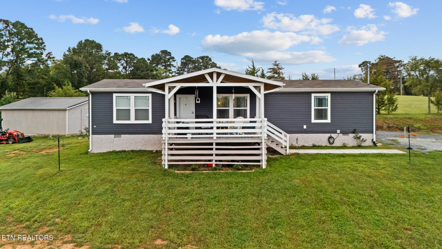
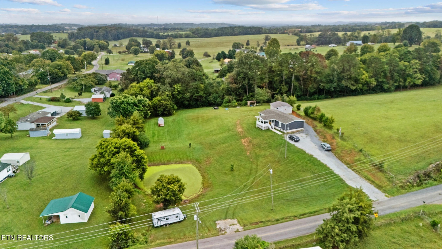
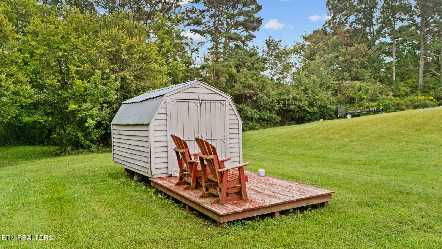
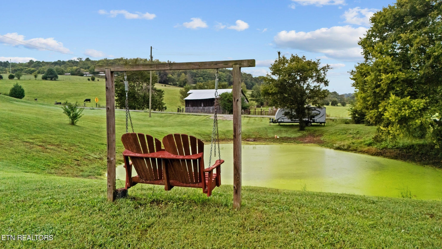
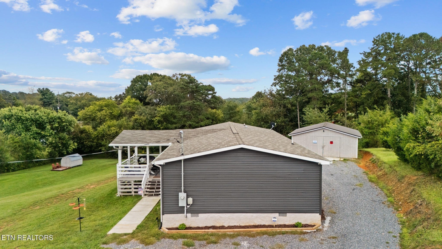
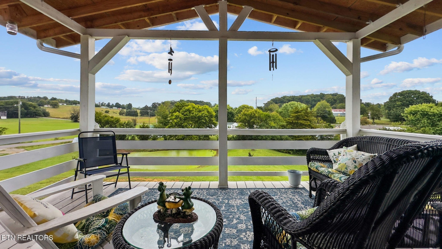
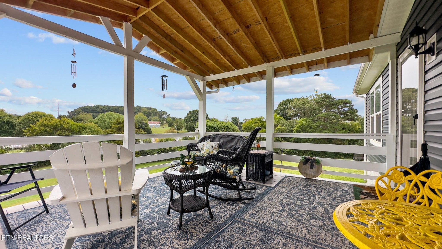
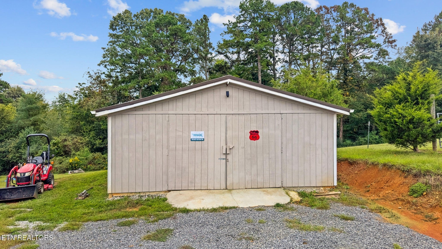
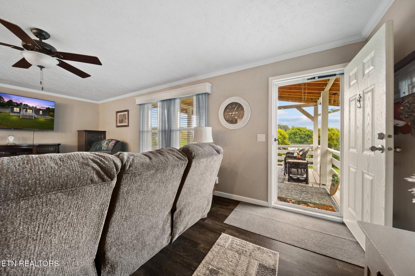
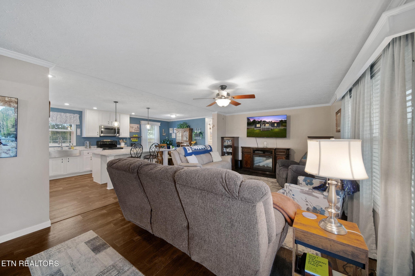
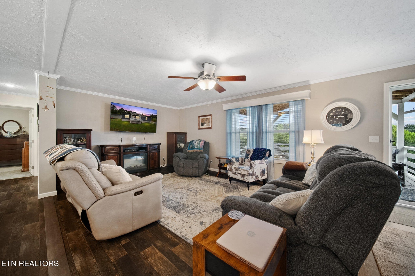
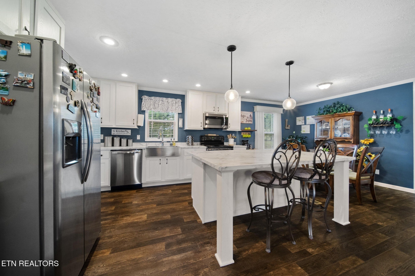
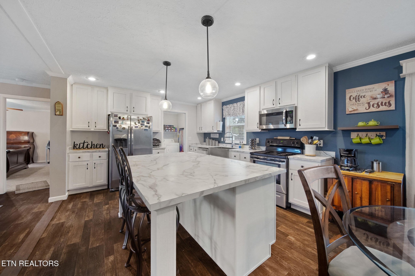
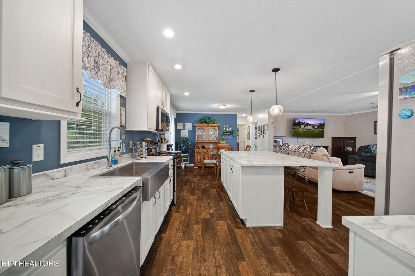
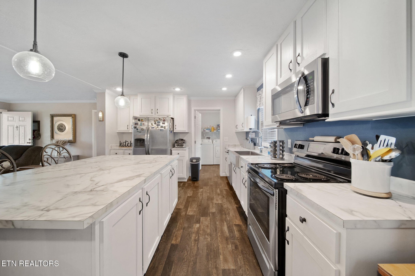
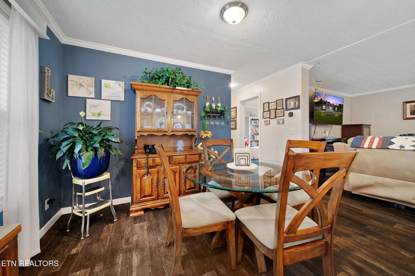
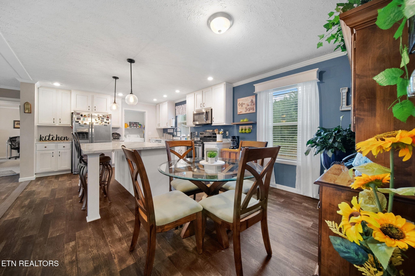
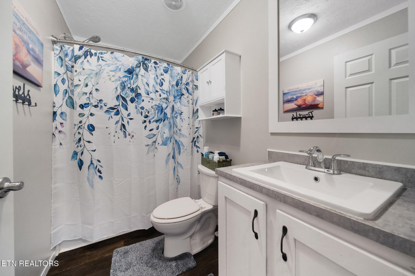
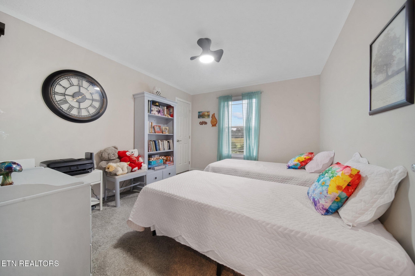
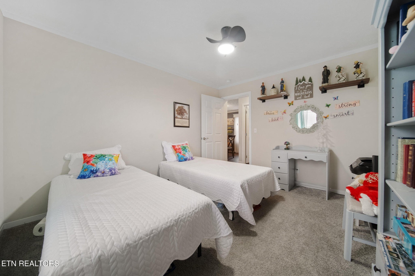
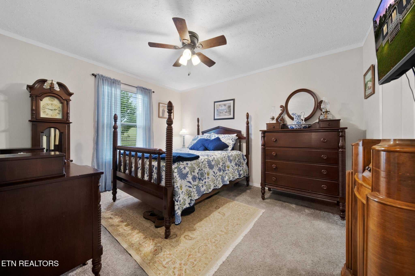
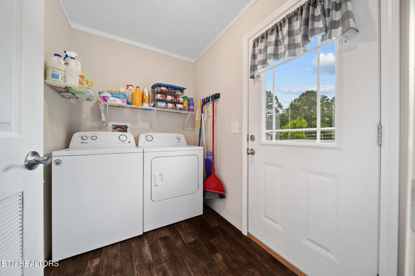
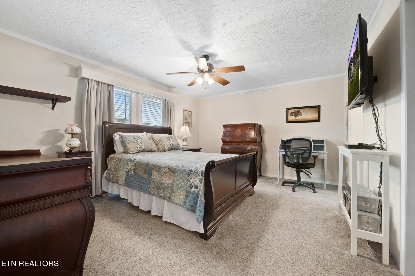
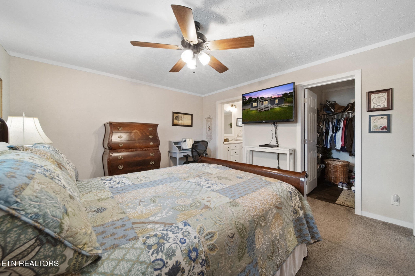
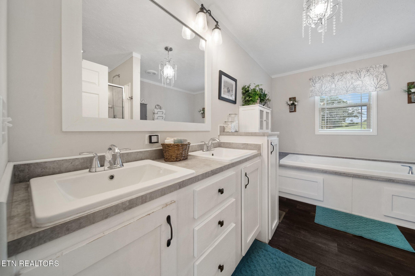
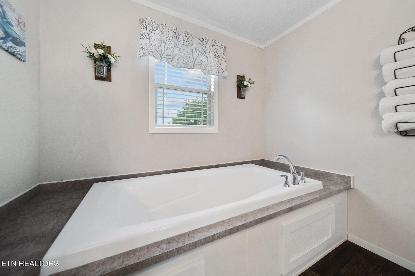
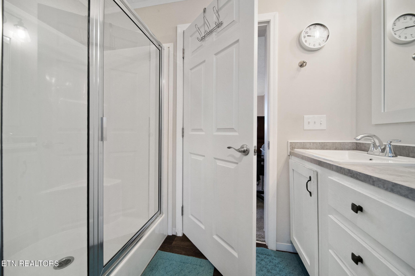
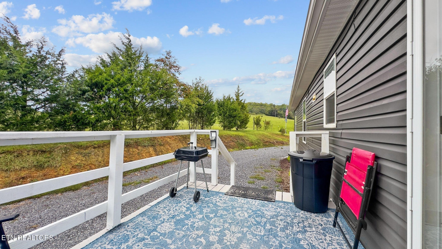
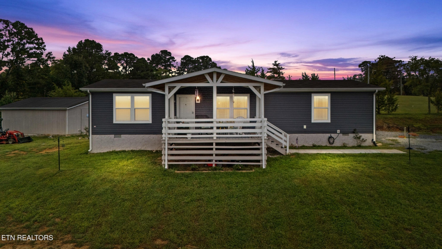
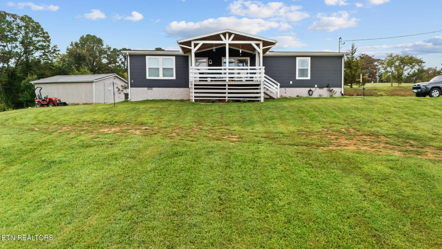
 Copyright 2025 RealTracs Solutions.
Copyright 2025 RealTracs Solutions.