$460,000 - 7928 Boone Trce, Nashville
- 3
- Bedrooms
- 2
- Baths
- 1,515
- SQ. Feet
- 0.21
- Acres
Welcome to your dream home! This beautifully updated 3-bedroom, 2-bath residence is situated in one of the most sought-after neighborhoods, offering both comfort and convenience. Enjoy the inviting vaulted ceiling in the living room, complete with a cozy fireplace, perfect for gatherings or relaxing evenings.**Modern Upgrades**: This home features newer light fixtures, faucets, and toilets, along with fresh paint, providing a modern touch to a classic layout. The all-new laminate flooring adds warmth and durability, making it easy to maintain. A huge bonus room awaits, ideal for a home office, recreational space, or whatever suits your lifestyle! Step outside to a fenced backyard, perfect for pets and outdoor activities. Additionally, you'll find a 10 x 10 storage shed for all your gardening tools and outdoor gear. With a 2-car garage and a prime location, you’ll be just minutes away from shopping, dining, and local amenities. Don't miss out on this fantastic opportunity to own a home that perfectly blends style and functionality. Schedule your showing today! Virtual staging in some photos.
Essential Information
-
- MLS® #:
- 3002998
-
- Price:
- $460,000
-
- Bedrooms:
- 3
-
- Bathrooms:
- 2.00
-
- Full Baths:
- 2
-
- Square Footage:
- 1,515
-
- Acres:
- 0.21
-
- Year Built:
- 1998
-
- Type:
- Residential
-
- Sub-Type:
- Single Family Residence
-
- Style:
- Raised Ranch
-
- Status:
- Active
Community Information
-
- Address:
- 7928 Boone Trce
-
- Subdivision:
- Boone Trace At Biltmore
-
- City:
- Nashville
-
- County:
- Davidson County, TN
-
- State:
- TN
-
- Zip Code:
- 37221
Amenities
-
- Utilities:
- Natural Gas Available, Water Available
-
- Parking Spaces:
- 2
-
- # of Garages:
- 2
-
- Garages:
- Garage Faces Front
Interior
-
- Interior Features:
- Ceiling Fan(s), High Ceilings, Pantry, High Speed Internet
-
- Appliances:
- Electric Range, Dishwasher, Disposal, Microwave, Refrigerator
-
- Heating:
- Central, Natural Gas
-
- Cooling:
- Central Air
-
- Fireplace:
- Yes
-
- # of Fireplaces:
- 1
-
- # of Stories:
- 2
Exterior
-
- Lot Description:
- Level
-
- Construction:
- Brick, Vinyl Siding
School Information
-
- Elementary:
- Gower Elementary
-
- Middle:
- H. G. Hill Middle
-
- High:
- James Lawson High School
Additional Information
-
- Date Listed:
- September 28th, 2025
-
- Days on Market:
- 1
Listing Details
- Listing Office:
- Realty Executives Hometown Living
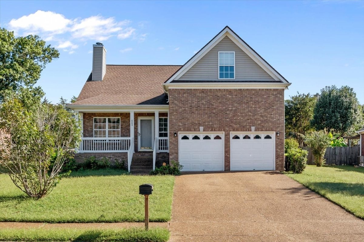
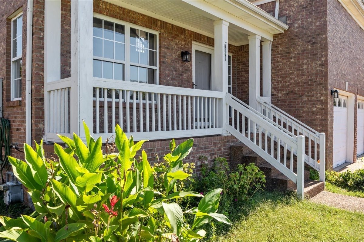
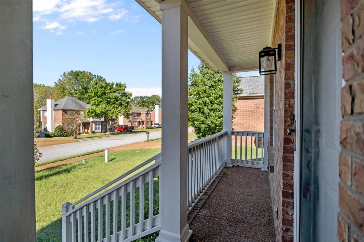
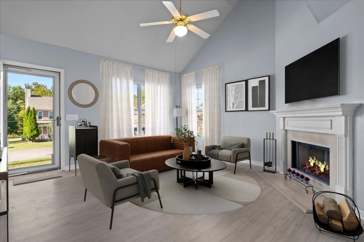
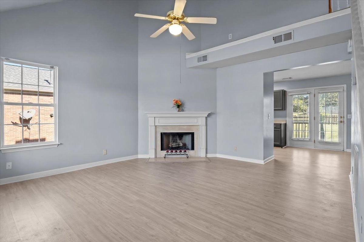
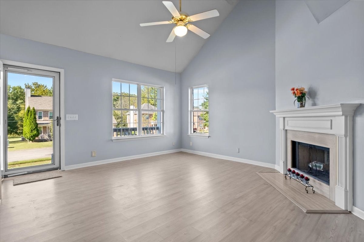
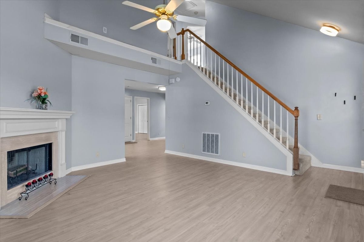
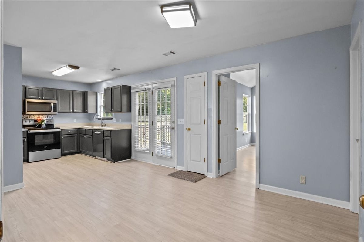
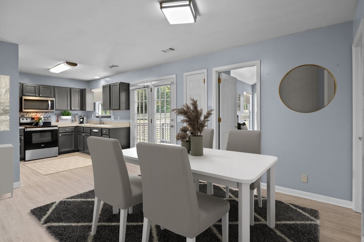
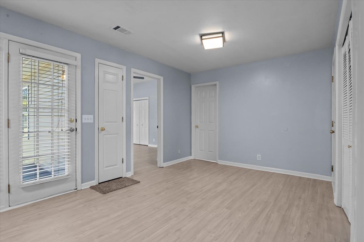
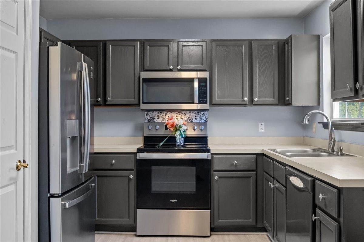
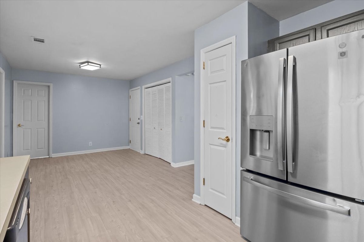
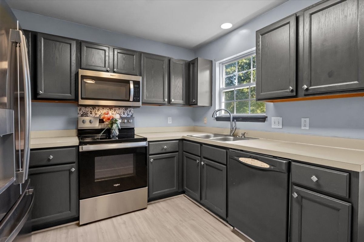
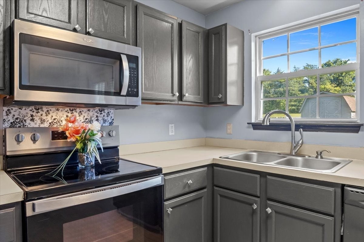
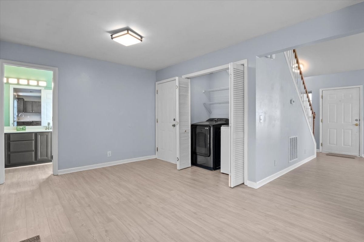
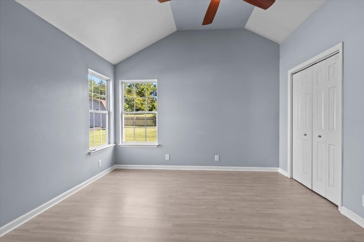
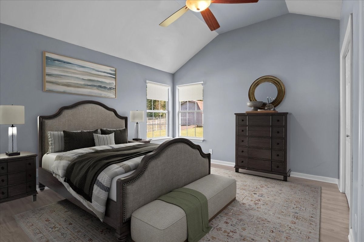
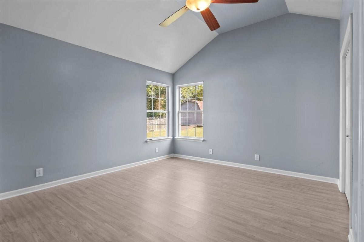
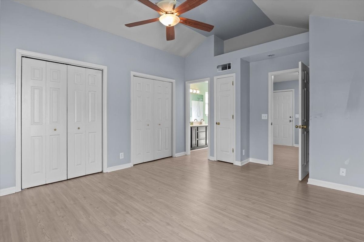
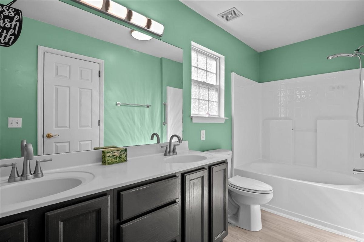
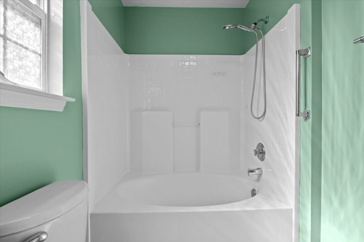
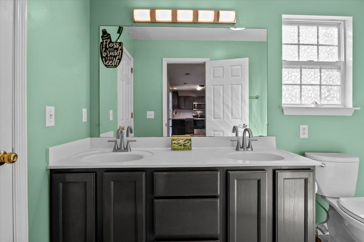
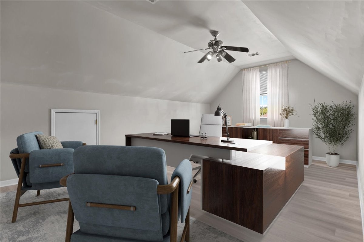
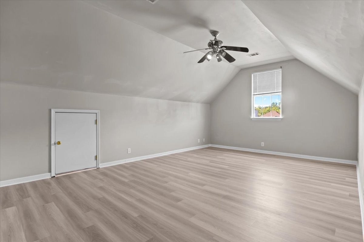
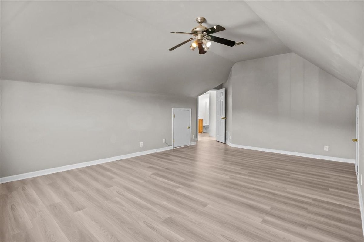
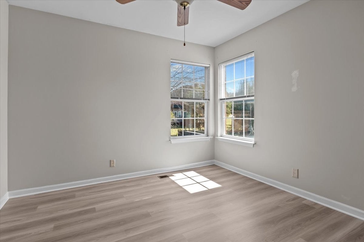
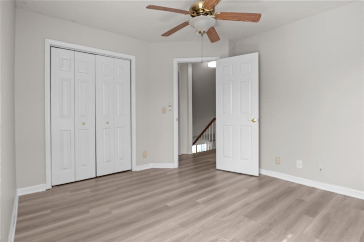
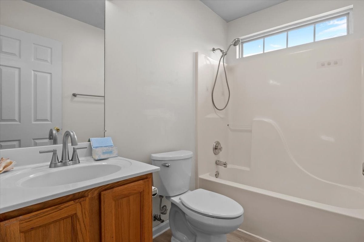
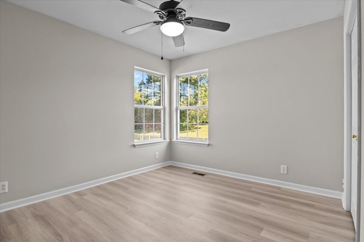
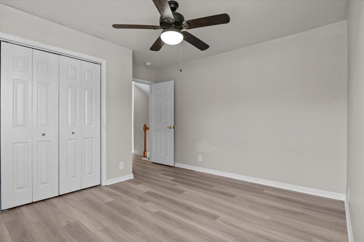
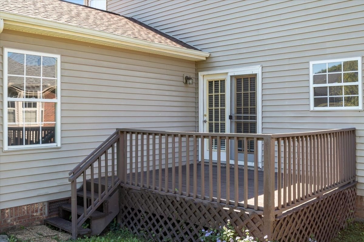
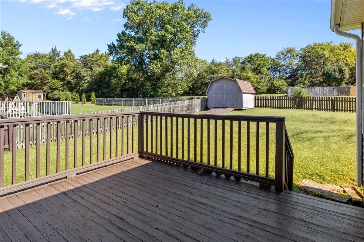
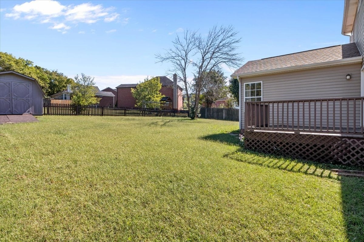
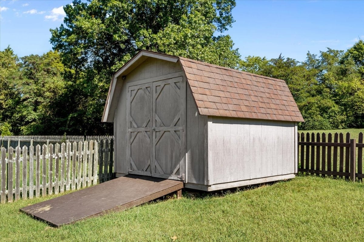
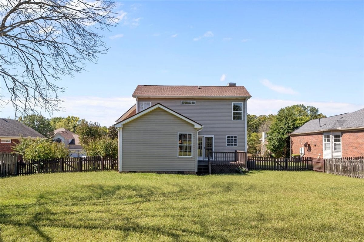
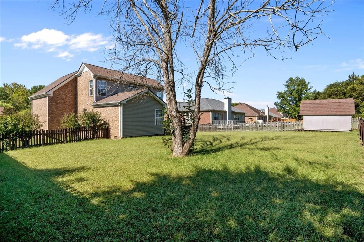
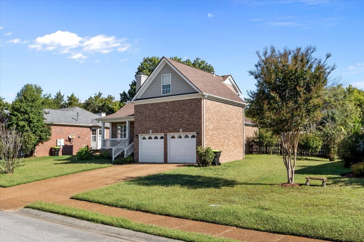
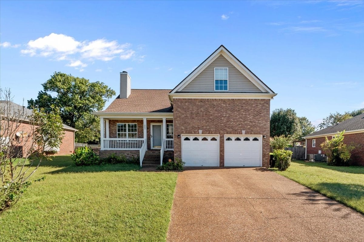
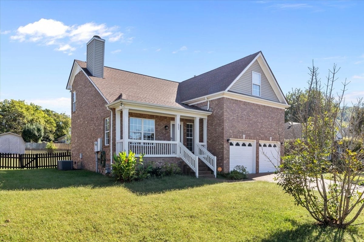
 Copyright 2025 RealTracs Solutions.
Copyright 2025 RealTracs Solutions.