$459,900 - 604 Applejack Ct, Antioch
- 3
- Bedrooms
- 2½
- Baths
- 2,455
- SQ. Feet
- 0.18
- Acres
Charming Home in Apple Valley on a Quiet Cul-de-Sac! Welcome to this beautiful home located on a peaceful cul-de-sac in the Apple Valley neighborhood of South Nashville. This home has a lot to offer, starting with the primary bedroom on the main floor—perfect for easy living and extra privacy. New roof and new flooring downstairs! Step into the family room and enjoy the tall, two-story ceiling that brings in lots of natural light. It feels open and airy, a great place to relax or spend time with others. The kitchen and dining area flow nicely, making it easy to cook and enjoy meals together. Upstairs, there’s a large bonus room that’s perfect for playtime, movie nights, or a home office. There’s plenty of space for everyone to spread out and feel at home. The backyard is a standout feature! It backs up to a beautiful tree line, giving you a quiet and private outdoor space. It’s a great place for relaxing, gardening, or enjoying time outside. This home is in a great spot—just minutes from Nolensville and Brentwood, and a short drive to the new Tanger Outlets and other shopping and dining spots. If you're looking for a bright, welcoming home with space inside and out, this could be the one! Come take a look today!
Essential Information
-
- MLS® #:
- 3002988
-
- Price:
- $459,900
-
- Bedrooms:
- 3
-
- Bathrooms:
- 2.50
-
- Full Baths:
- 2
-
- Half Baths:
- 1
-
- Square Footage:
- 2,455
-
- Acres:
- 0.18
-
- Year Built:
- 2004
-
- Type:
- Residential
-
- Sub-Type:
- Single Family Residence
-
- Status:
- Active
Community Information
-
- Address:
- 604 Applejack Ct
-
- Subdivision:
- Apple Valley
-
- City:
- Antioch
-
- County:
- Davidson County, TN
-
- State:
- TN
-
- Zip Code:
- 37013
Amenities
-
- Utilities:
- Water Available, Cable Connected
-
- Parking Spaces:
- 2
-
- # of Garages:
- 2
-
- Garages:
- Garage Faces Front
Interior
-
- Interior Features:
- Air Filter, Ceiling Fan(s), Entrance Foyer, Extra Closets, High Ceilings, Open Floorplan, Pantry, Walk-In Closet(s), High Speed Internet
-
- Appliances:
- Electric Oven, Range, Dishwasher, Microwave
-
- Heating:
- Central
-
- Cooling:
- Central Air
-
- Fireplace:
- Yes
-
- # of Fireplaces:
- 1
-
- # of Stories:
- 2
Exterior
-
- Lot Description:
- Private
-
- Roof:
- Shingle
-
- Construction:
- Brick
School Information
-
- Elementary:
- A. Z. Kelley Elementary
-
- Middle:
- Thurgood Marshall Middle
-
- High:
- Cane Ridge High School
Additional Information
-
- Date Listed:
- September 28th, 2025
-
- Days on Market:
- 1
Listing Details
- Listing Office:
- Bradford Real Estate
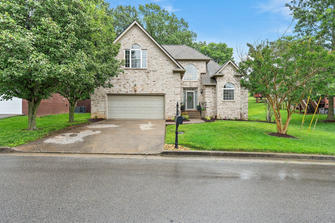
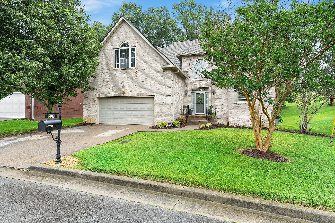
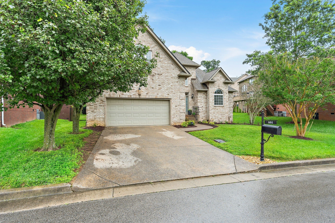
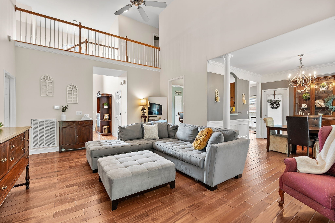
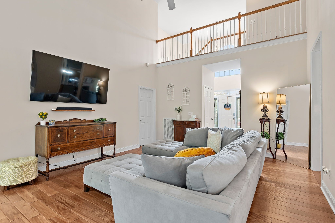
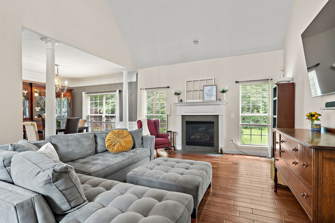
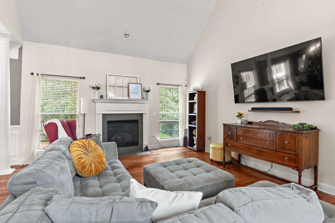
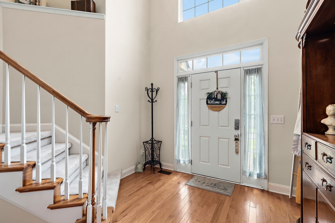
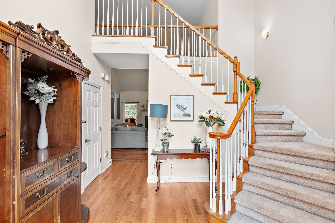
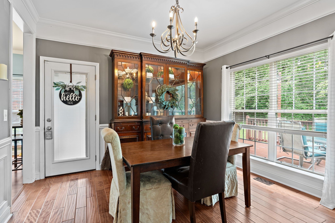
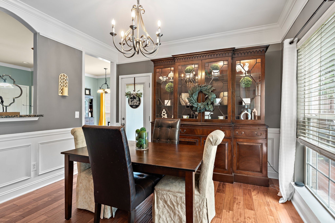
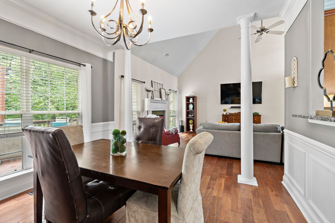
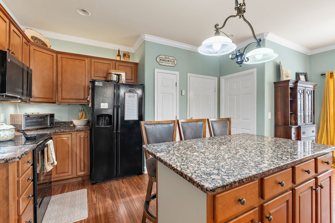
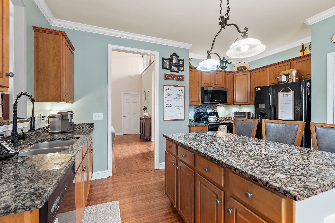
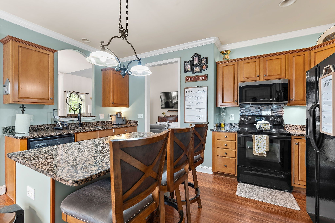
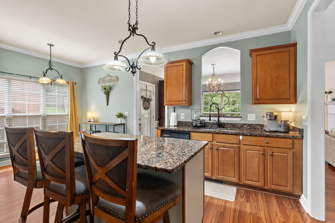
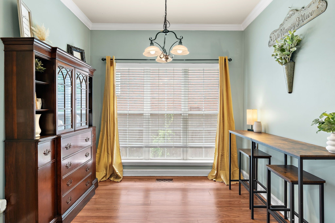
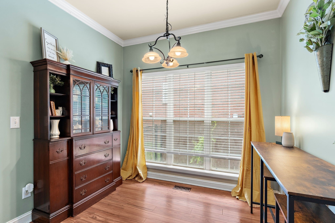
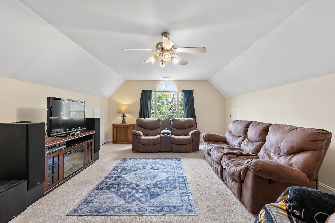
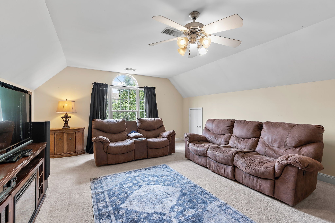
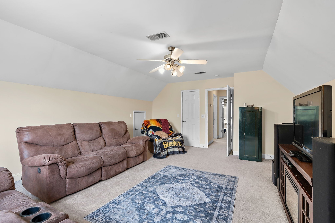
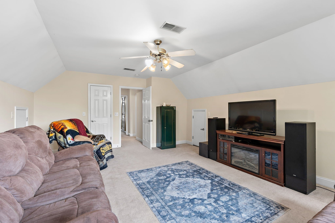
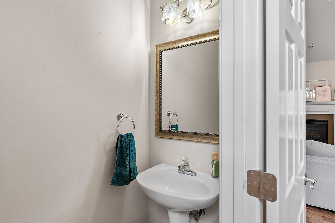
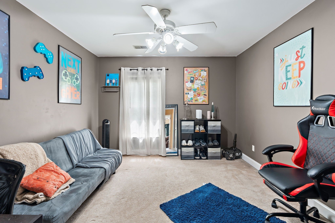
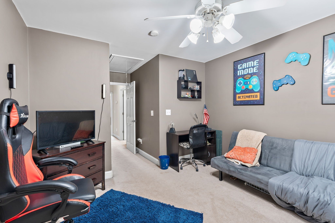
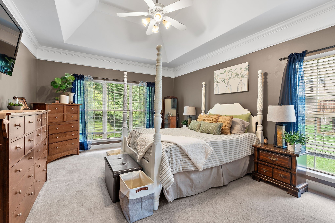
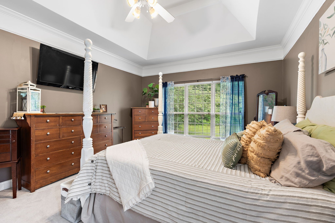
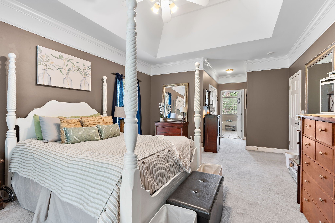
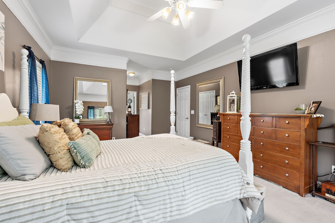
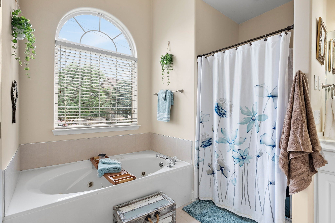
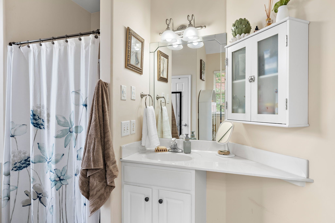
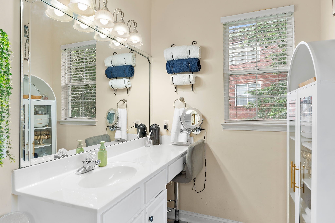
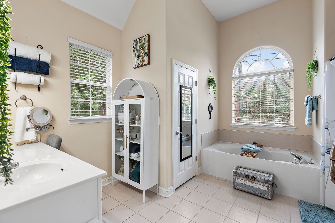
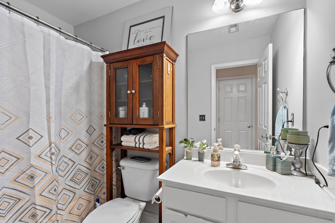
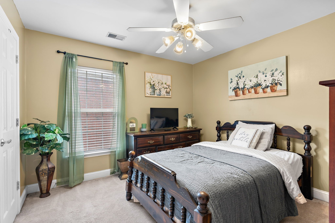
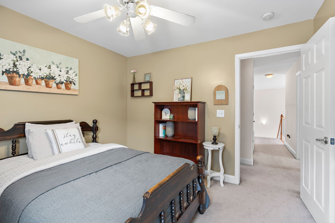
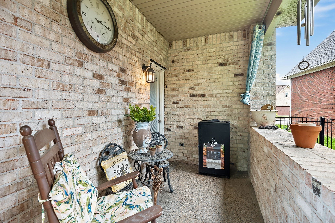
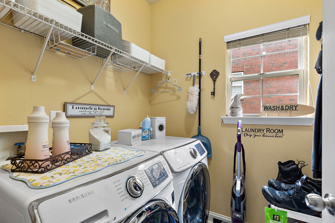
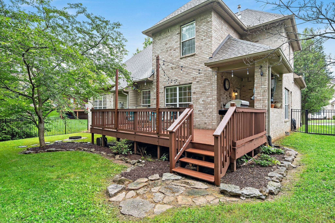
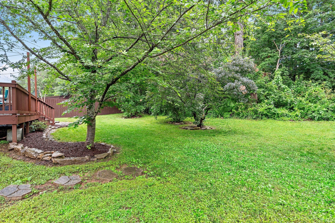
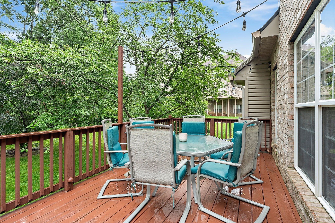
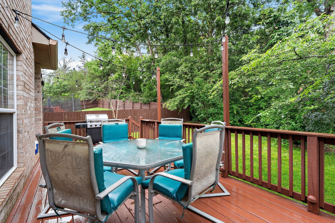
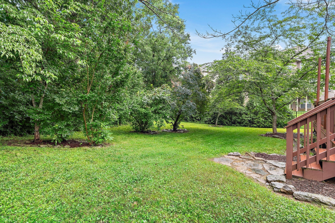
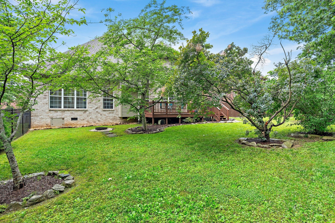
 Copyright 2025 RealTracs Solutions.
Copyright 2025 RealTracs Solutions.