$399,900 - 204 Karley Ln, Chapel Hill
- 4
- Bedrooms
- 2½
- Baths
- 2,023
- SQ. Feet
- 2024
- Year Built
Quality built 4-bedroom, 2.5-bathroom with flex (office/game) space. The larger 4th bedroom was designed to be either a bonus room or 4th bedroom. 2023 sq ft of luxurious living space and is built by a local builder with over 20 years of experience. The open living/kitchen floorplan is perfect for entertaining. The higher end finished kitchen features stainless steel appliances, granite countertops, soft-close cabinets and slide out shelves in the spacious pantry. The primary suite downstairs features a luxury level tiled shower and a beautiful sparkling quartz double vanity. High-end finishes and custom built-in shelving in walk-in closets in every bedroom along with stylish separate laundry room. Board and baton siding with brick accents, slab foundation and professionally landscaped front yard with neighborhood sidewalk. SMART garage door. This is a prime location in the heart of town. Just minutes from I-65, I-840 and Nashville. Walking distance to Forrest School and local restaurants. Very close to one of the best state parks in the USA. Henry Horton State Park features on of the best golf courses around. The park also has trails for hikers, range for skeet shooting, disc golf, playgrounds, covered pavilions for get togethers, a hotel and a fairly new restaurant. Chapel Hill also has a very nice local grocery comparable to if not better than the larger chain grocery stores. Come on over and take a look! Schedule a tour today! Temp photos online now. Pro photos and virtual tour with interactive floor plan coming Oct 1st.
Essential Information
-
- MLS® #:
- 3002950
-
- Price:
- $399,900
-
- Bedrooms:
- 4
-
- Bathrooms:
- 2.50
-
- Full Baths:
- 2
-
- Half Baths:
- 1
-
- Square Footage:
- 2,023
-
- Acres:
- 0.00
-
- Year Built:
- 2024
-
- Type:
- Residential
-
- Sub-Type:
- Single Family Residence
-
- Status:
- Active
Community Information
-
- Address:
- 204 Karley Ln
-
- Subdivision:
- Ezell Farms
-
- City:
- Chapel Hill
-
- County:
- Marshall County, TN
-
- State:
- TN
-
- Zip Code:
- 37034
Amenities
-
- Utilities:
- Electricity Available, Water Available
-
- Parking Spaces:
- 6
-
- # of Garages:
- 2
-
- Garages:
- Garage Faces Front, Concrete, Driveway
Interior
-
- Interior Features:
- Built-in Features, Ceiling Fan(s), Entrance Foyer, Extra Closets, Open Floorplan, Walk-In Closet(s), High Speed Internet, Kitchen Island
-
- Appliances:
- Electric Oven, Electric Range, Range, Dishwasher, Microwave, Stainless Steel Appliance(s)
-
- Heating:
- Central, Electric
-
- Cooling:
- Central Air, Electric
-
- # of Stories:
- 2
Exterior
-
- Roof:
- Shingle
-
- Construction:
- Brick, Vinyl Siding
School Information
-
- Elementary:
- Chapel Hill (K-3)/Delk Henson (4-6)
-
- Middle:
- Forrest School
-
- High:
- Forrest School
Additional Information
-
- Date Listed:
- September 27th, 2025
-
- Days on Market:
- 8
Listing Details
- Listing Office:
- Benchmark Realty, Llc
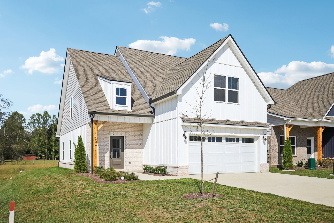
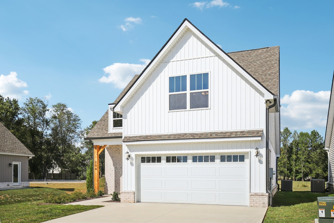
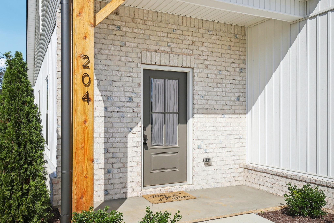
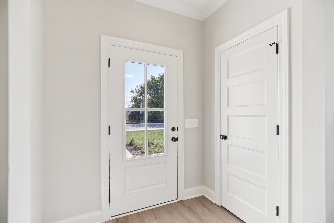
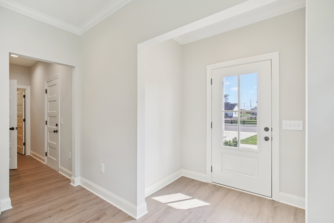
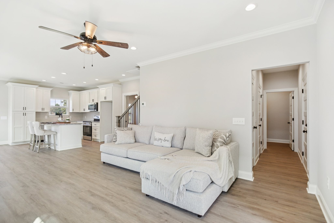
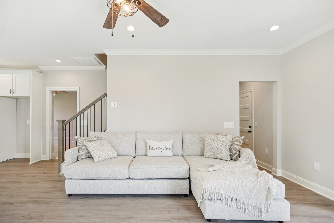
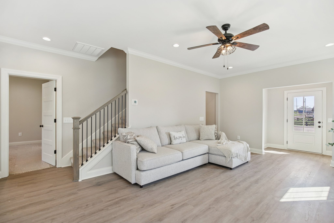
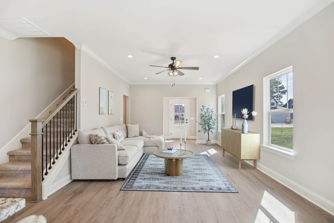
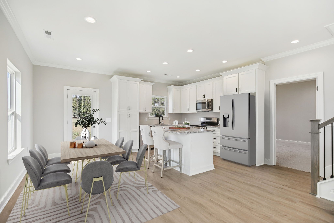
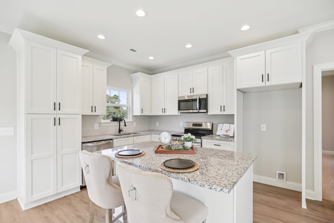
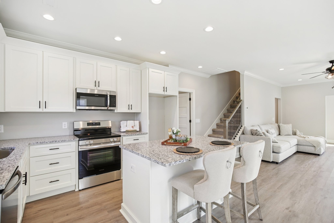
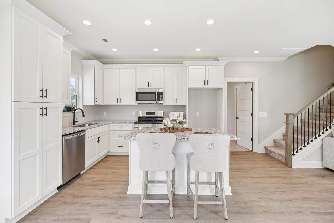
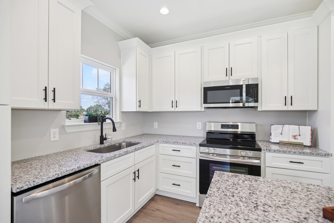
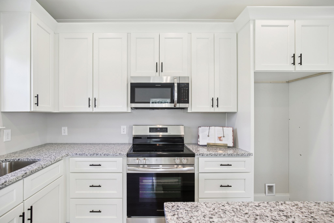
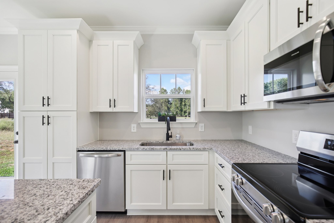
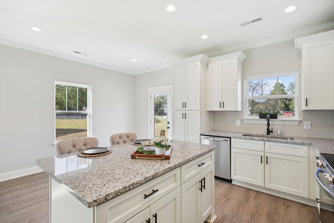
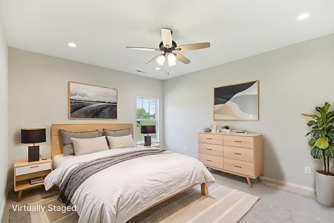
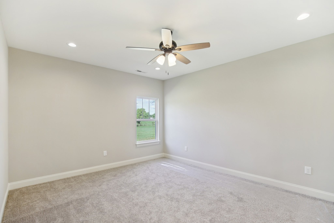
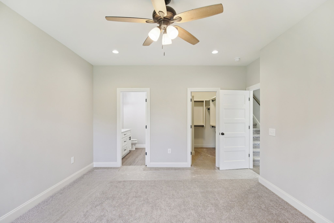
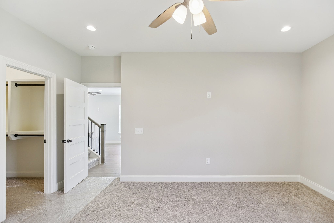
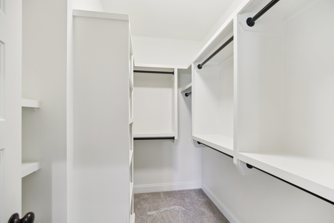
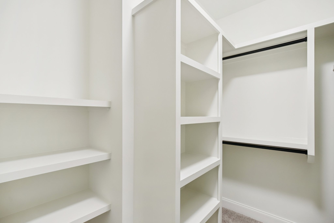
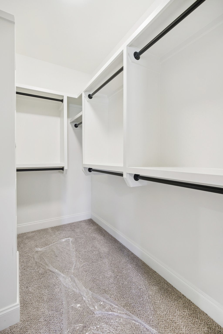
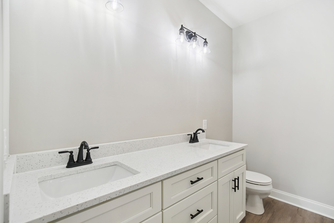
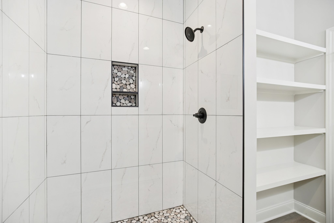
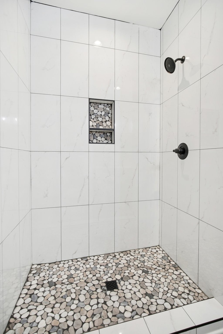
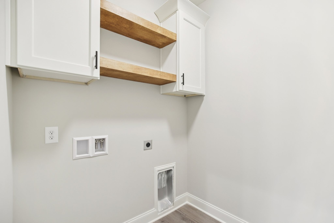
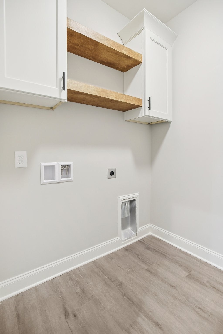
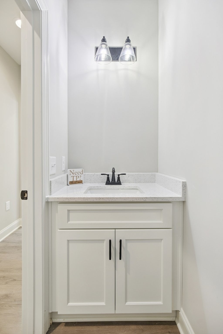
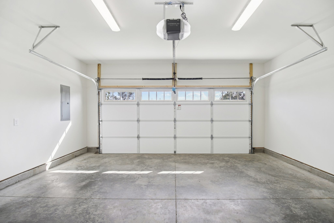
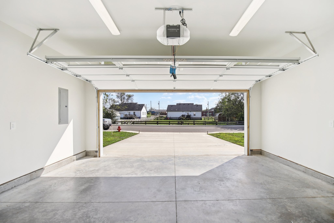
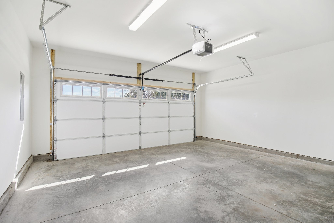
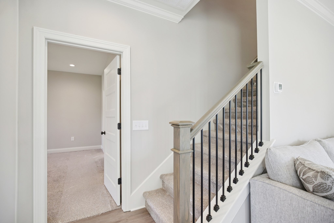
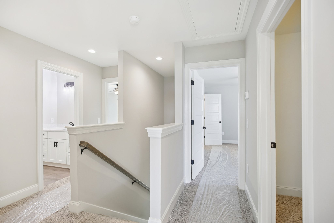
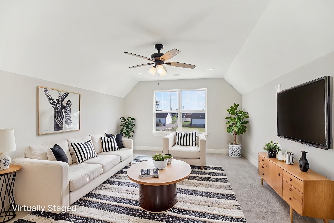
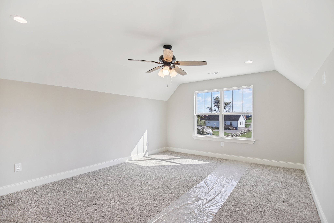
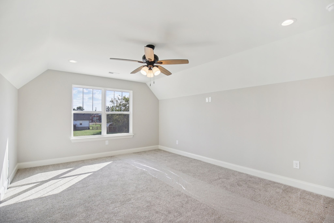
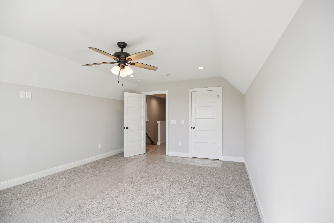
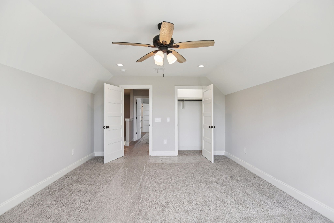
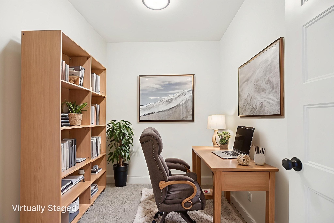
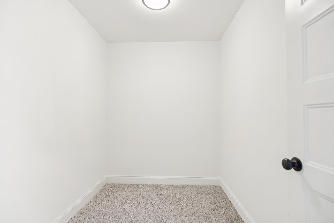
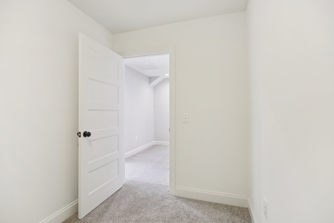
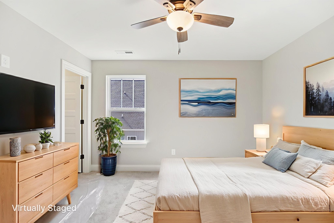
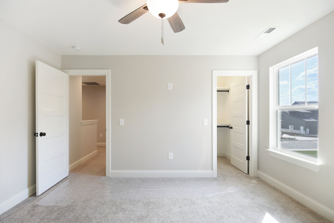
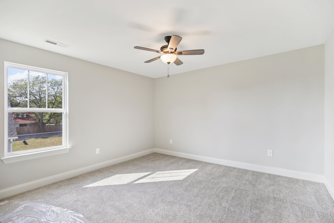
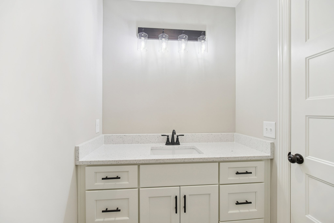
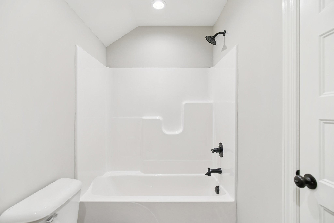
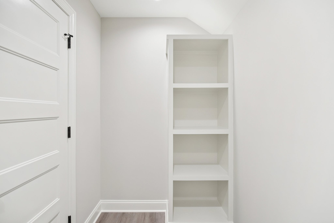
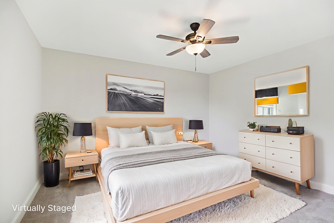
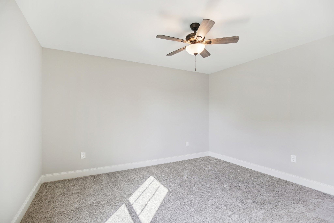
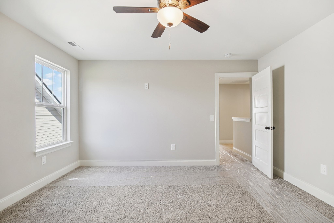
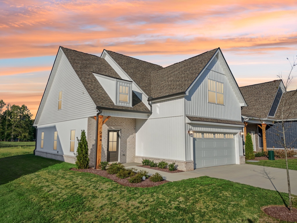
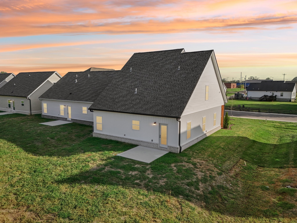
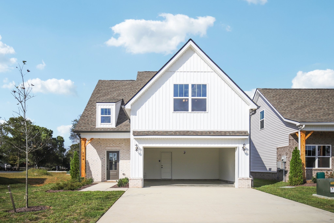
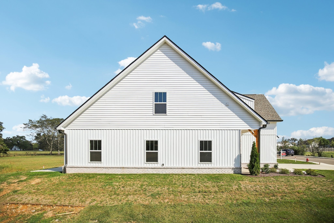
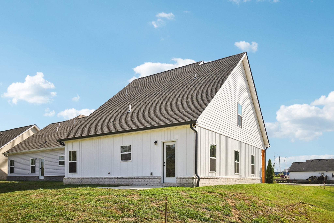
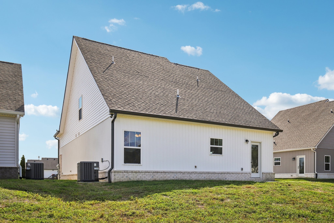
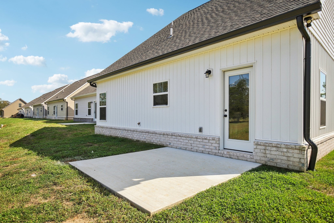
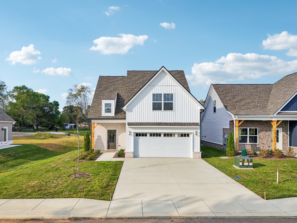
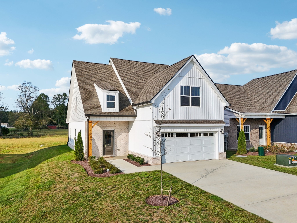
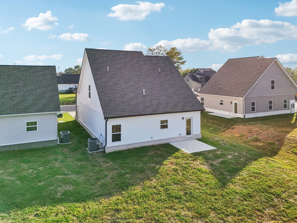
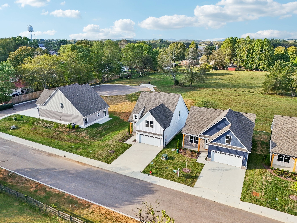
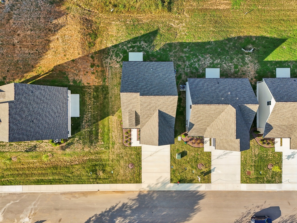
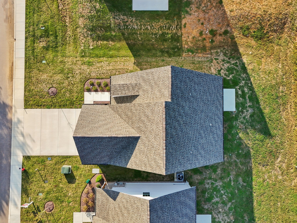
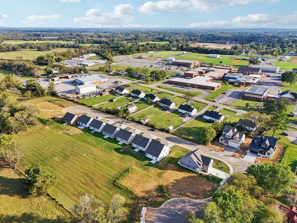
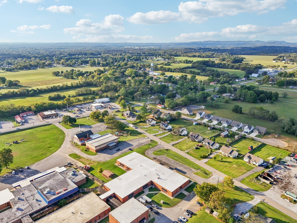
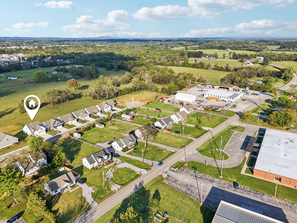
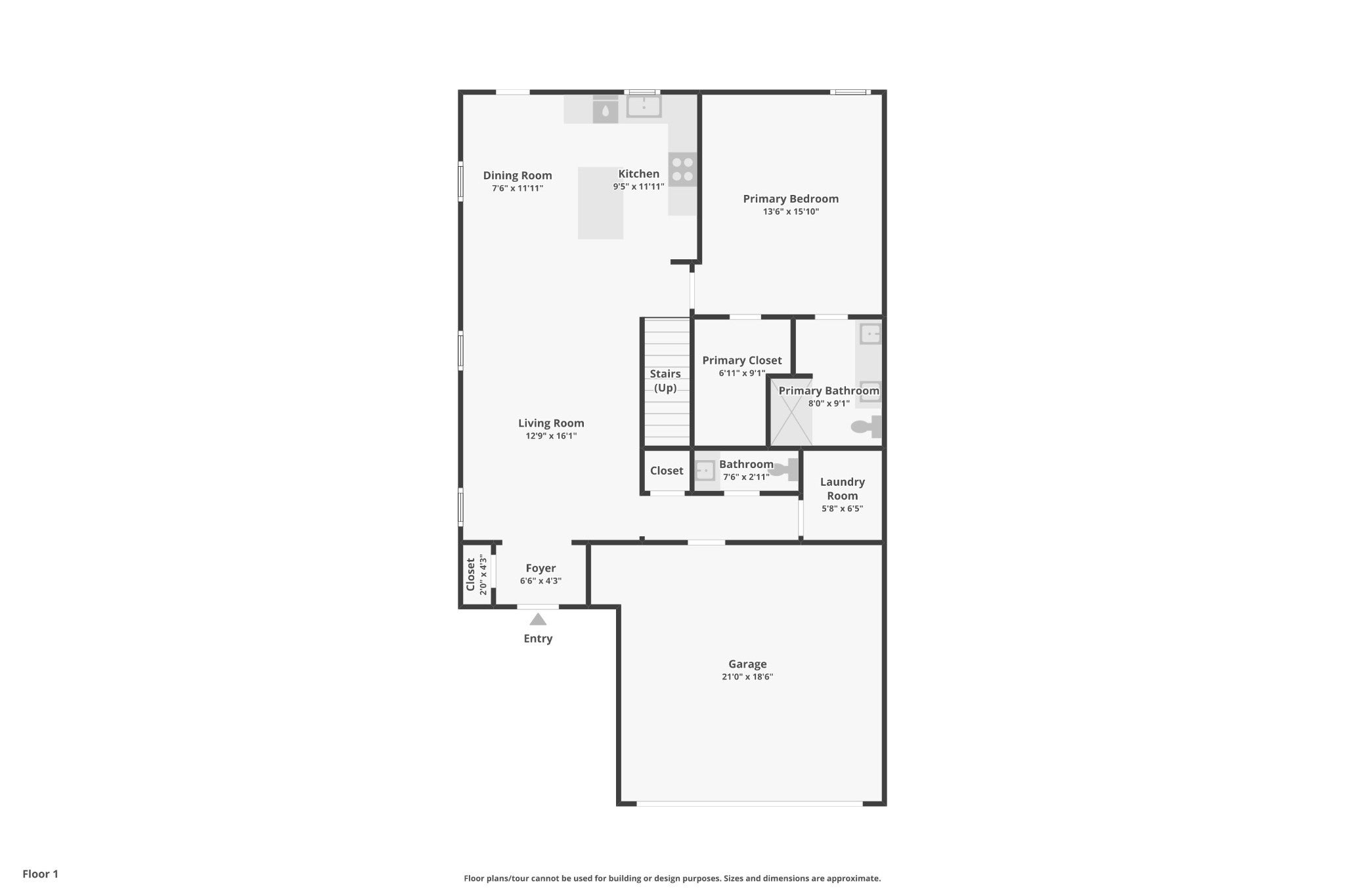
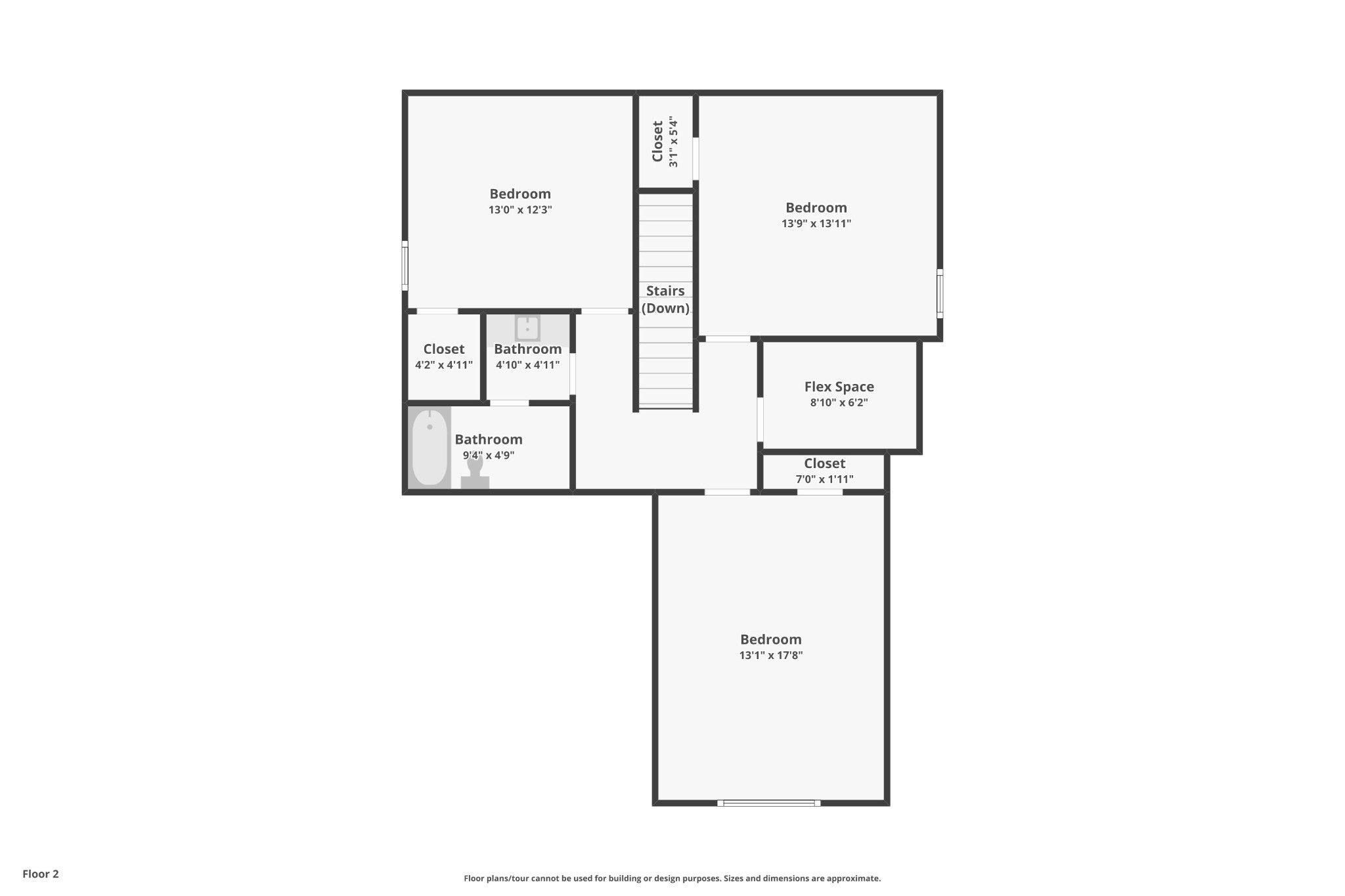
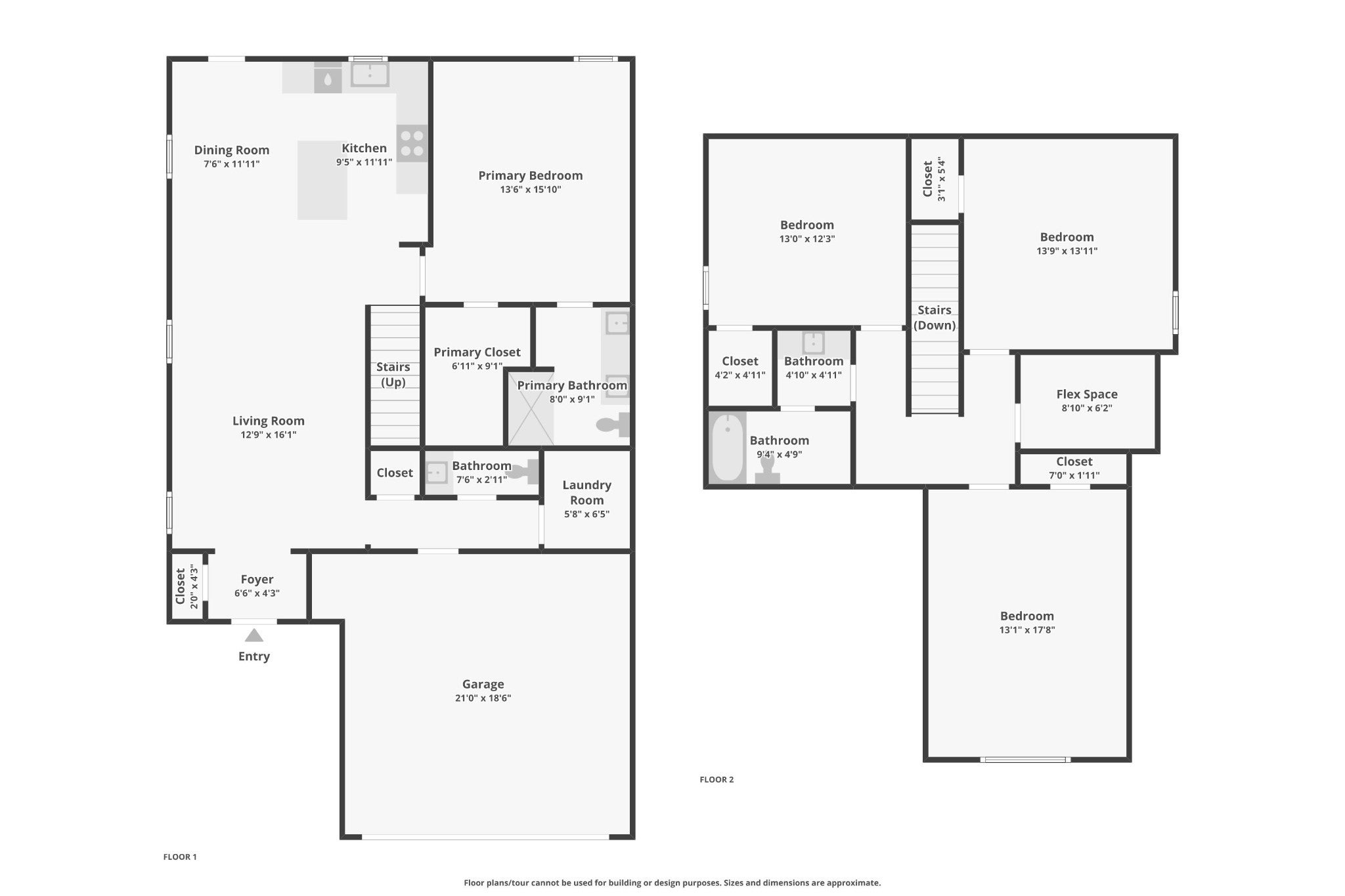
 Copyright 2025 RealTracs Solutions.
Copyright 2025 RealTracs Solutions.