$474,900 - 1508 Green Grove Way, Clarksville
- 3
- Bedrooms
- 2½
- Baths
- 3,004
- SQ. Feet
- 0.29
- Acres
Welcome to this Move-In Ready 1508 Green Grove Way—a beautifully designed home offering 3,004 square feet of comfortable living space. This residence boasts an expansive kitchen with durable tile flooring, perfect for cooking and entertaining, and a large dining area featuring elegant, detailed ceilings that add a touch of sophistication to every meal. The home features oversized rooms throughout, providing ample space for gathering, relaxing, and personalizing to your needs. Whether you’re hosting guests or enjoying quiet evenings at home, this property provides the perfect blend of functionality and style. Located in a desirable Clarksville neighborhood, you’ll love the convenience of nearby shopping and dining. Just minutes away are Governor’s Square Mall, Walmart Supercenter, and a variety of restaurants, coffee shops, and local boutiques, including the popular Miss Lucille’s Antique Mall. The St. Bethlehem commercial district also offers an abundance of retail and entertainment options, ensuring everything you need is close at hand.
Essential Information
-
- MLS® #:
- 3002897
-
- Price:
- $474,900
-
- Bedrooms:
- 3
-
- Bathrooms:
- 2.50
-
- Full Baths:
- 2
-
- Half Baths:
- 1
-
- Square Footage:
- 3,004
-
- Acres:
- 0.29
-
- Year Built:
- 2011
-
- Type:
- Residential
-
- Sub-Type:
- Single Family Residence
-
- Style:
- Contemporary
-
- Status:
- Active
Community Information
-
- Address:
- 1508 Green Grove Way
-
- Subdivision:
- Farmington
-
- City:
- Clarksville
-
- County:
- Montgomery County, TN
-
- State:
- TN
-
- Zip Code:
- 37043
Amenities
-
- Utilities:
- Electricity Available, Water Available
-
- Parking Spaces:
- 2
-
- # of Garages:
- 2
-
- Garages:
- Garage Faces Front
Interior
-
- Interior Features:
- Ceiling Fan(s), Entrance Foyer, Extra Closets, Walk-In Closet(s)
-
- Appliances:
- Oven, Electric Range, Disposal, Dryer, Microwave, Refrigerator, Washer
-
- Heating:
- Central, Electric
-
- Cooling:
- Central Air, Electric
-
- # of Stories:
- 2
Exterior
-
- Exterior Features:
- Dock
-
- Lot Description:
- Level
-
- Construction:
- Brick, Vinyl Siding
School Information
-
- Elementary:
- Rossview Elementary
-
- Middle:
- Rossview Middle
-
- High:
- Rossview High
Additional Information
-
- Date Listed:
- September 27th, 2025
Listing Details
- Listing Office:
- Historic & Distinctive Homes, Llc
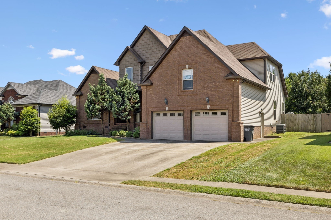
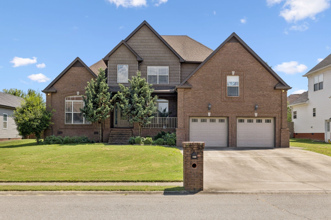
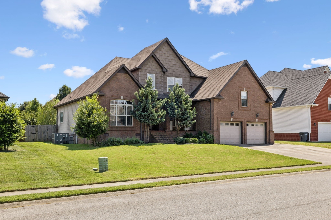
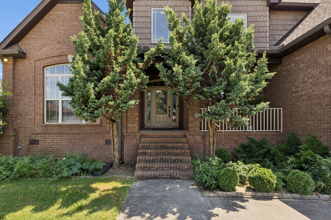
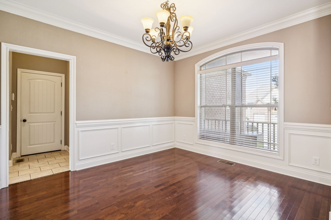
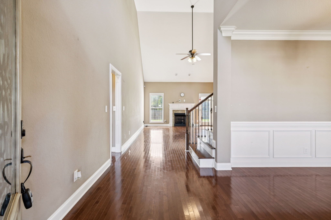
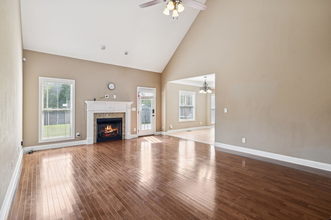
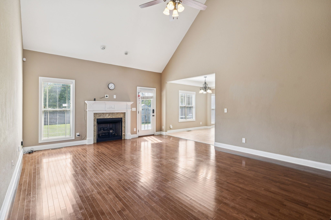
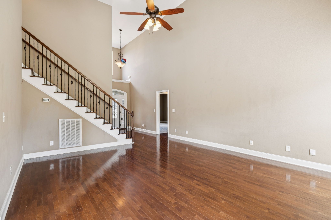
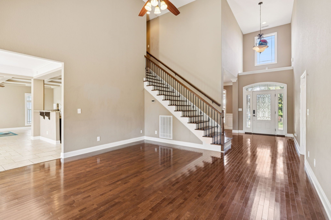
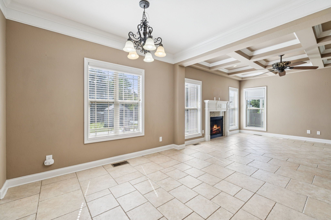
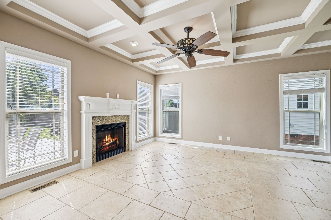
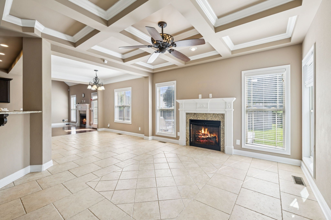
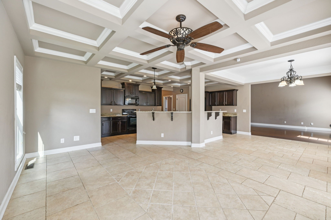
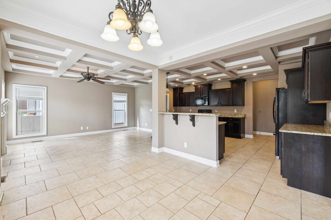
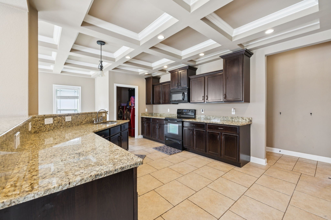
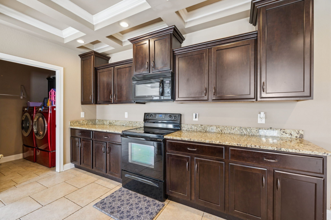
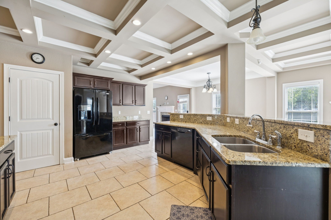
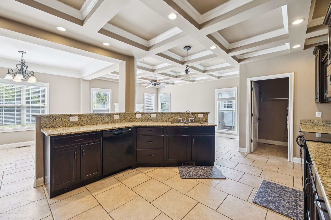
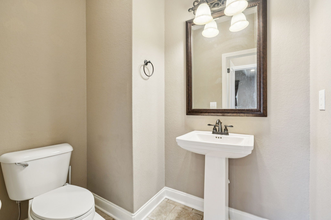
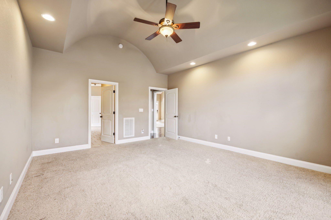
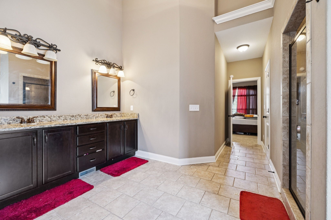
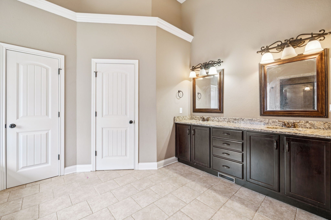
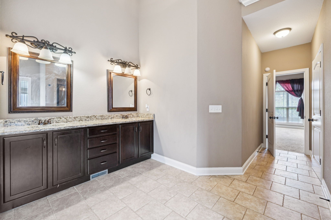
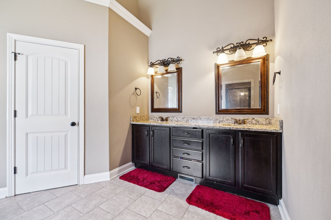
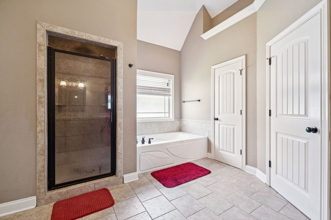
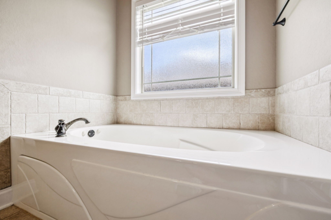
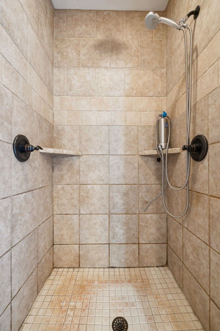
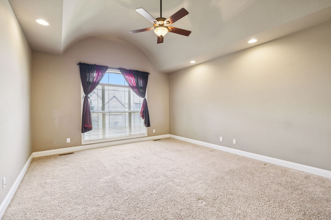
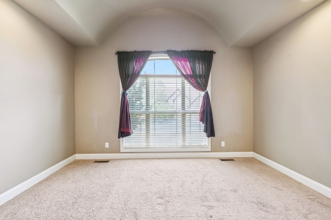
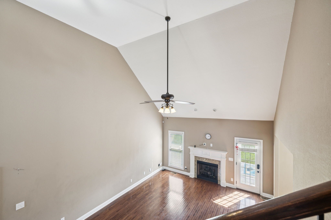
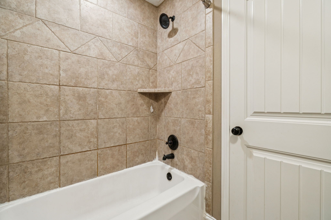
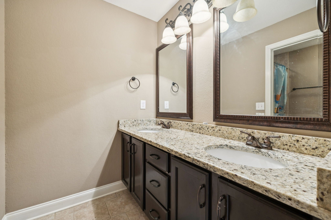
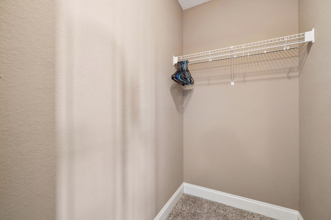
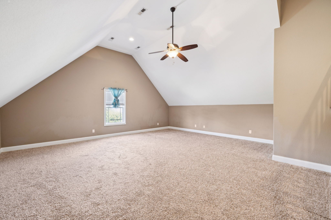
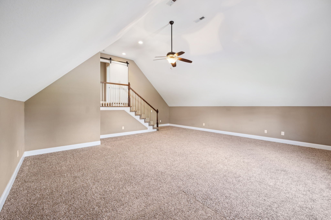
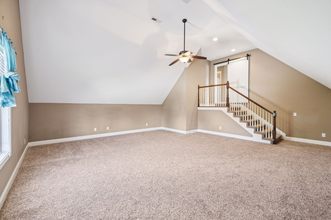
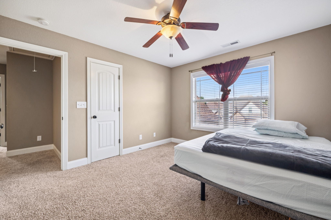
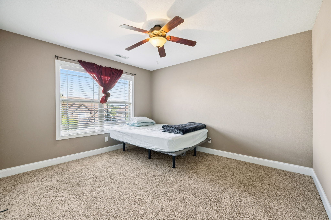
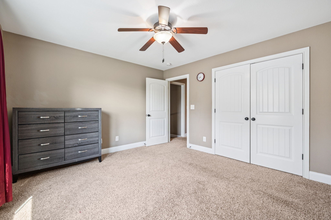
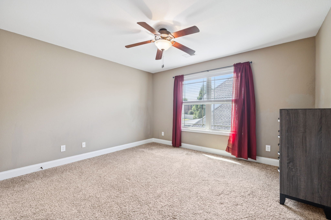
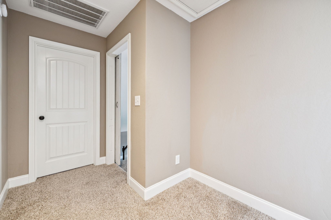
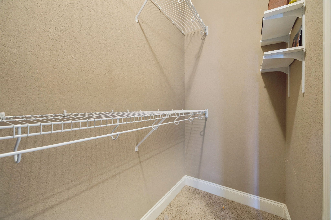
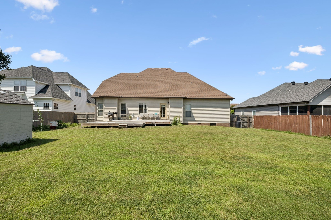
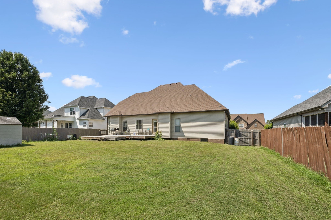
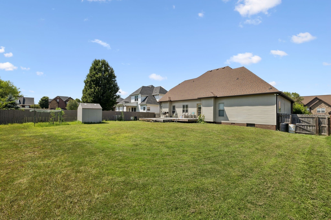
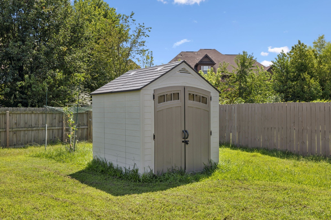
 Copyright 2025 RealTracs Solutions.
Copyright 2025 RealTracs Solutions.