$485,000 - 4427 Washington Rd, Greenbrier
- 4
- Bedrooms
- 2
- Baths
- 2,216
- SQ. Feet
- 2.01
- Acres
2 ACRES and a finished basement just 25 minutes from Downtown Nashville?! This home is truly a slice of heaven with a small town setting while keeping Nashville at your fingertips. Home is located in the Coopertown area of Robertson County and is just 10 minutes to Springfield. Walk in to a spacious living room, flowing into an updated kitchen with quartz countertops and large dining room. Step from the dining room to a newly finished deck perfect for grilling, entertaining, and hosting. 3 out of 4 bedrooms are on the main floor. Don't miss the primary suite with TWO walk-in closets. Downstairs in the basement you'll find a flex space perfect for a playroom, media room, the possibilities are endless! The 4th bedroom is also downstairs as well as a laundry room, HUGE storage room, space for a drop zone/mud room and access to the garage. Back acreage is flat and trees separate the lot behind providing plenty of privacy. Don't miss this little piece of paradise! HVAC was replaced in 2022.
Essential Information
-
- MLS® #:
- 3002882
-
- Price:
- $485,000
-
- Bedrooms:
- 4
-
- Bathrooms:
- 2.00
-
- Full Baths:
- 2
-
- Square Footage:
- 2,216
-
- Acres:
- 2.01
-
- Year Built:
- 1972
-
- Type:
- Residential
-
- Sub-Type:
- Single Family Residence
-
- Status:
- Active
Community Information
-
- Address:
- 4427 Washington Rd
-
- Subdivision:
- Averly Development
-
- City:
- Greenbrier
-
- County:
- Robertson County, TN
-
- State:
- TN
-
- Zip Code:
- 37073
Amenities
-
- Utilities:
- Electricity Available, Natural Gas Available, Water Available
-
- Parking Spaces:
- 3
-
- # of Garages:
- 3
-
- Garages:
- Attached/Detached
Interior
-
- Interior Features:
- Open Floorplan, Pantry, Walk-In Closet(s)
-
- Appliances:
- Oven, Dishwasher, Microwave, Refrigerator
-
- Heating:
- Central, Natural Gas
-
- Cooling:
- Central Air, Electric
-
- # of Stories:
- 2
Exterior
-
- Construction:
- Fiber Cement
School Information
-
- Elementary:
- Coopertown Elementary
-
- Middle:
- Coopertown Middle School
-
- High:
- Springfield High School
Additional Information
-
- Date Listed:
- September 27th, 2025
Listing Details
- Listing Office:
- Exit Realty Bob Lamb & Associates
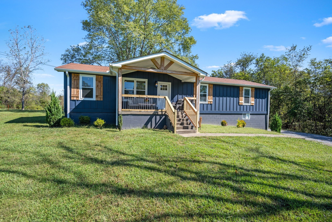
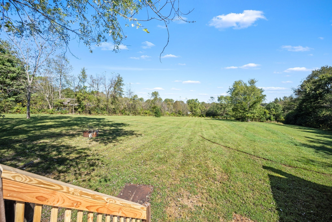
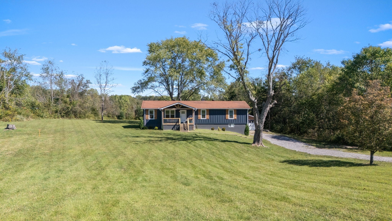
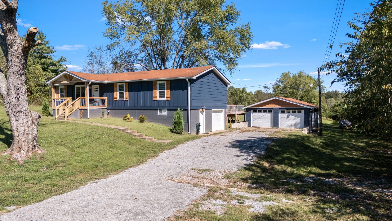
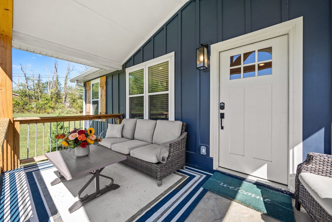
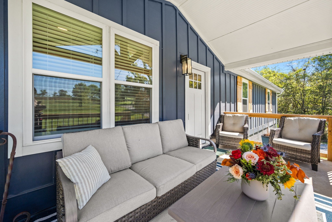
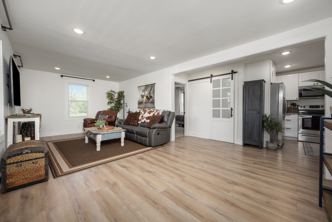
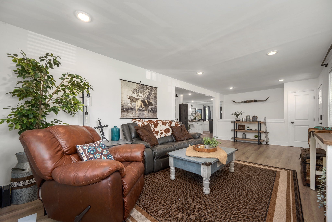
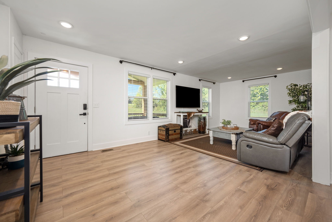
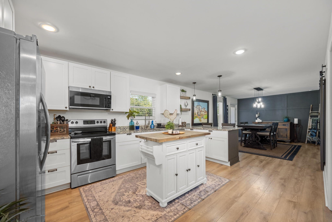
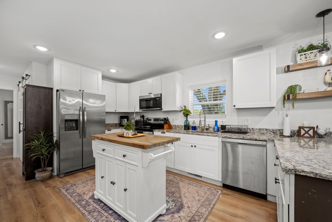
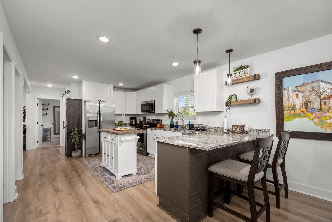
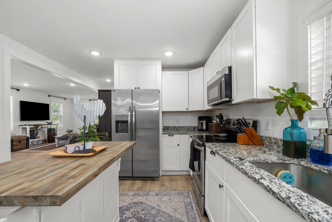
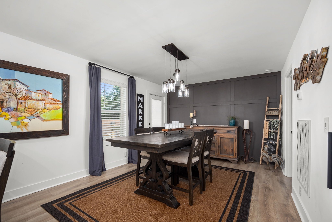
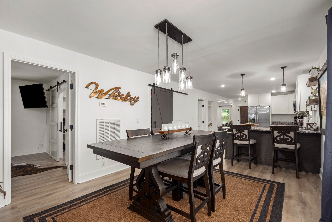
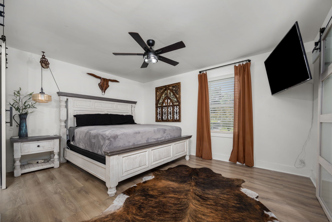
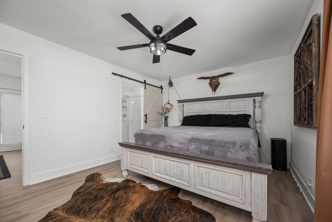
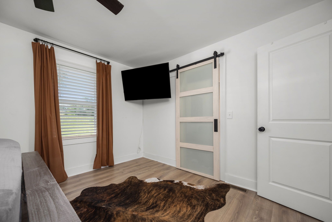
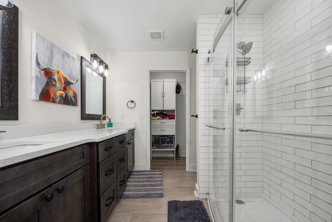
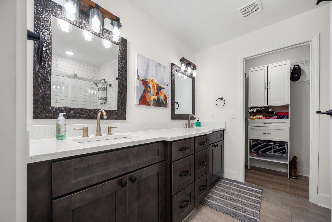
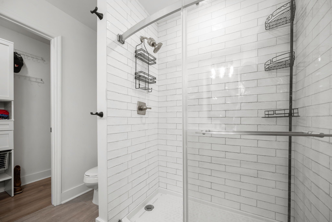

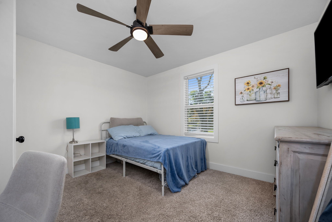
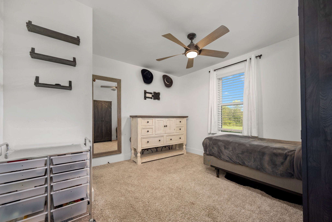
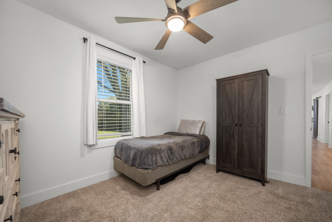
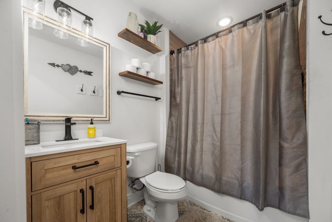
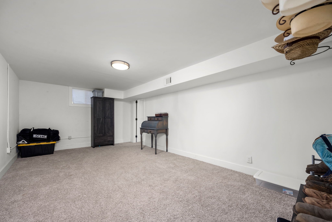
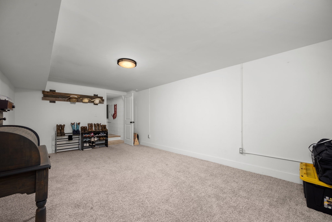
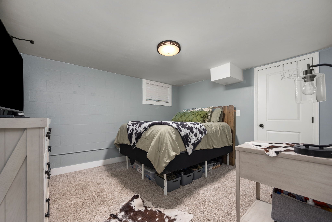
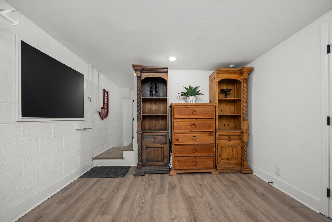
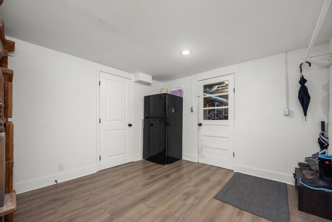
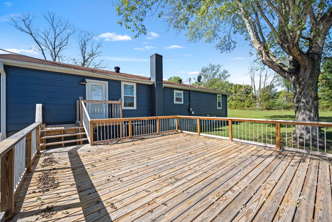
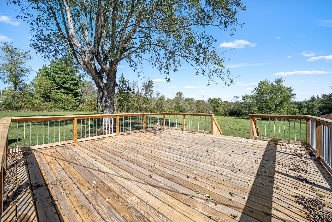
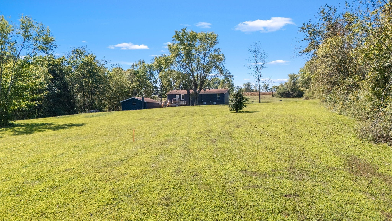
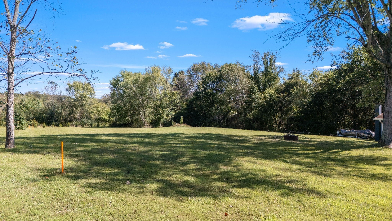
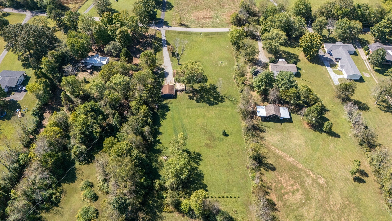
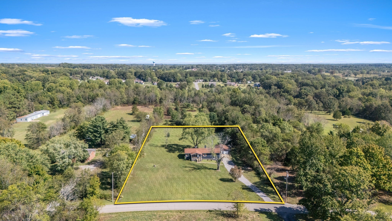
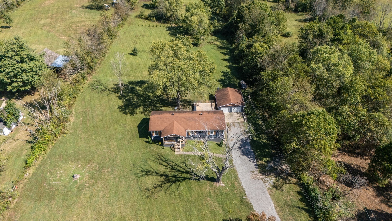
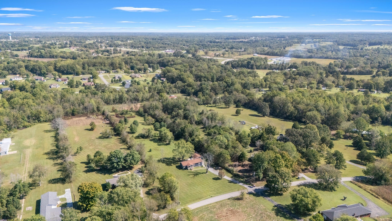
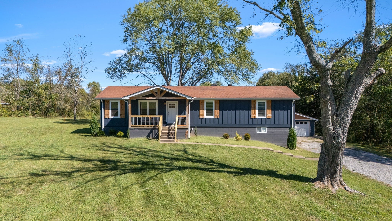
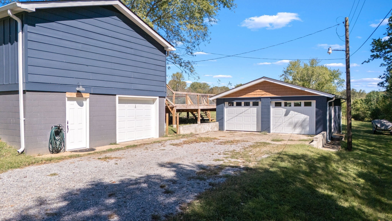
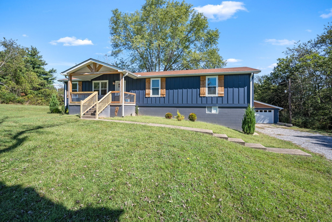
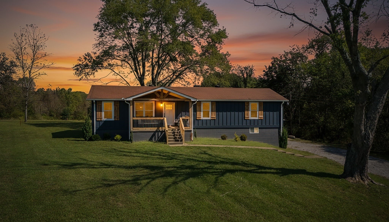
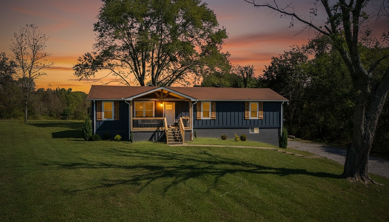
 Copyright 2025 RealTracs Solutions.
Copyright 2025 RealTracs Solutions.