$459,900 - 374 Longhorn Dr, Smyrna
- 3
- Bedrooms
- 2½
- Baths
- 2,123
- SQ. Feet
- 0.15
- Acres
Welcome to this beautifully maintained 2019-built home in Smyrna featuring a highly desired primary suite on the main level! This 3-bedroom, 2.5-bath home offers an upstairs bonus room plus an additional flex space—perfect for a home office, playroom, or guest retreat. The open-concept living area is filled with natural light, seamlessly flowing into the kitchen and dining spaces. Recent updates include: Fresh paint Professionally cleaned Expanded stamped-concrete patio with an electronic retractable awning—ideal for year-round outdoor entertaining Enjoy a fully fenced backyard backing to an HOA-maintained green space (serviced every two weeks), giving you privacy with low-maintenance living. Additional highlights: ? Spacious 2-car garage ? Move-in ready condition ? Prime location near schools, shopping, dining & highways This home combines comfort, thoughtful upgrades, and convenience—all at a fantastic new price in one of Smyrna’s most sought-after communities!
Essential Information
-
- MLS® #:
- 3002842
-
- Price:
- $459,900
-
- Bedrooms:
- 3
-
- Bathrooms:
- 2.50
-
- Full Baths:
- 2
-
- Half Baths:
- 1
-
- Square Footage:
- 2,123
-
- Acres:
- 0.15
-
- Year Built:
- 2019
-
- Type:
- Residential
-
- Sub-Type:
- Single Family Residence
-
- Status:
- Active
Community Information
-
- Address:
- 374 Longhorn Dr
-
- Subdivision:
- Cantrell Farms Sec 1
-
- City:
- Smyrna
-
- County:
- Rutherford County, TN
-
- State:
- TN
-
- Zip Code:
- 37167
Amenities
-
- Amenities:
- Sidewalks
-
- Utilities:
- Electricity Available, Water Available
-
- Parking Spaces:
- 2
-
- # of Garages:
- 2
-
- Garages:
- Garage Faces Front
Interior
-
- Appliances:
- Electric Range, Dishwasher, Disposal, Dryer, Freezer, Ice Maker, Microwave, Refrigerator, Stainless Steel Appliance(s), Washer
-
- Heating:
- Central, Dual, Electric
-
- Cooling:
- Ceiling Fan(s), Central Air, Dual, Electric
-
- # of Stories:
- 2
Exterior
-
- Construction:
- Brick, Vinyl Siding
School Information
-
- Elementary:
- Stewartsboro Elementary
-
- Middle:
- Rocky Fork Middle School
-
- High:
- Smyrna High School
Additional Information
-
- Date Listed:
- September 29th, 2025
Listing Details
- Listing Office:
- Crye-leike, Inc., Realtors
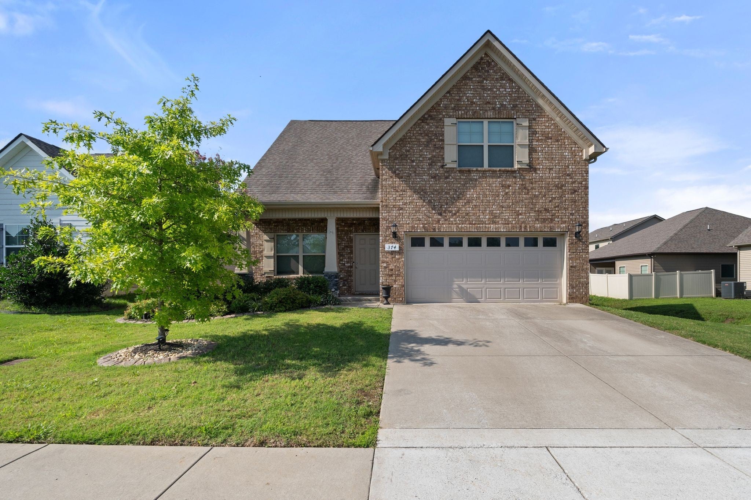
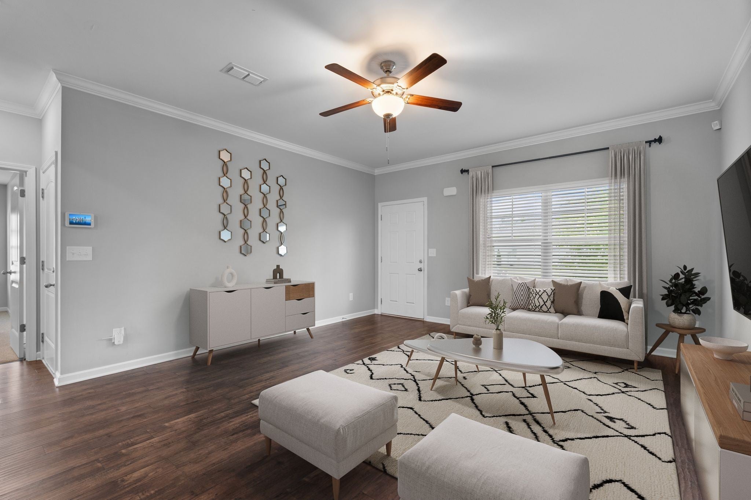
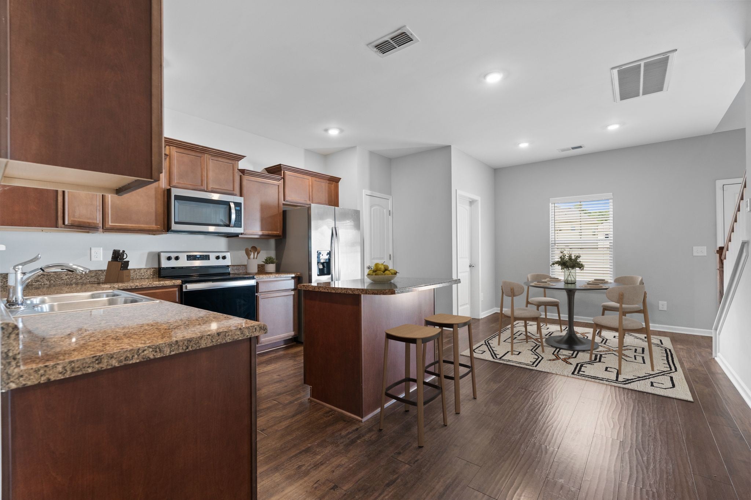
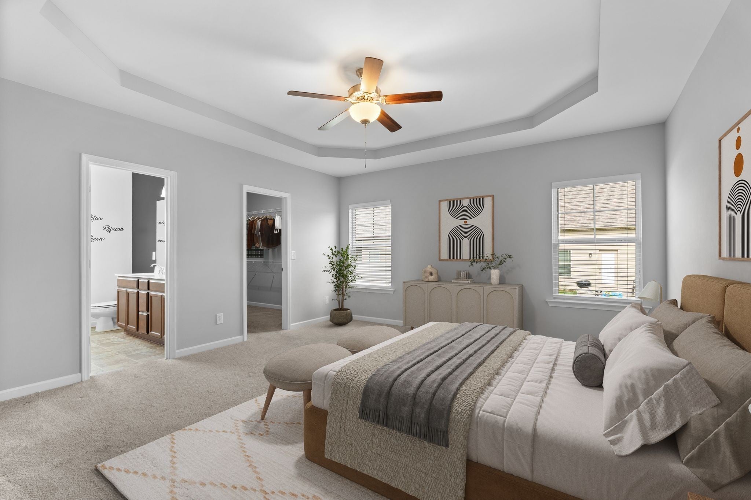
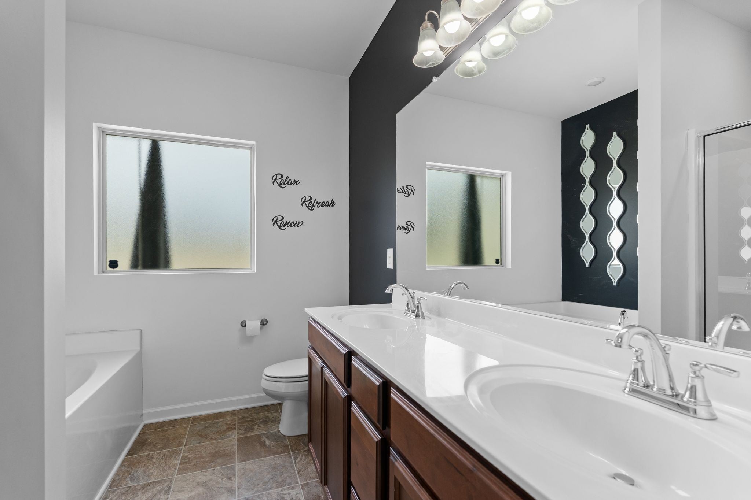
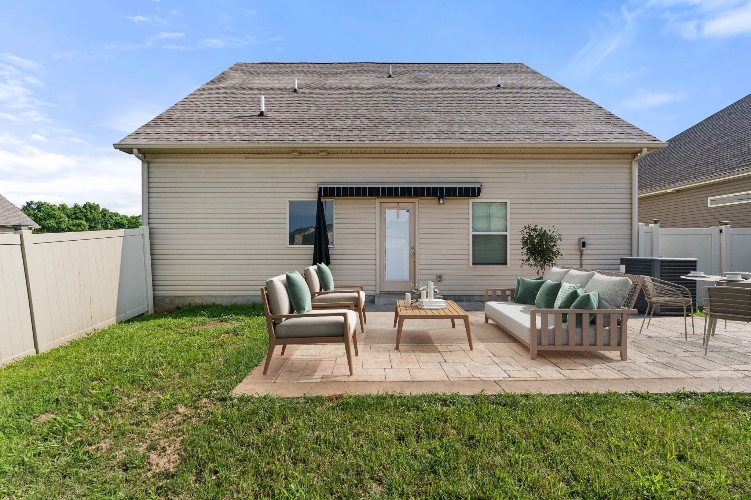
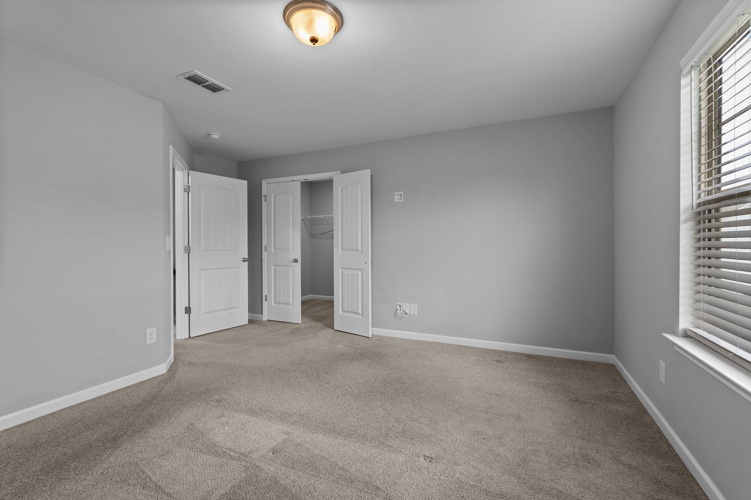
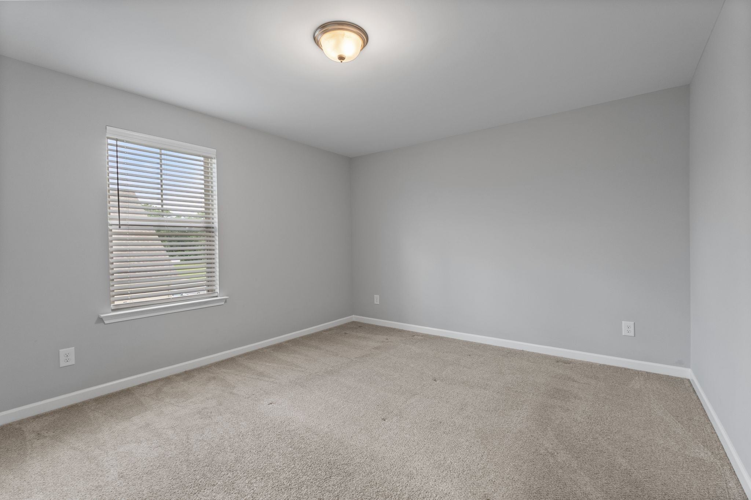
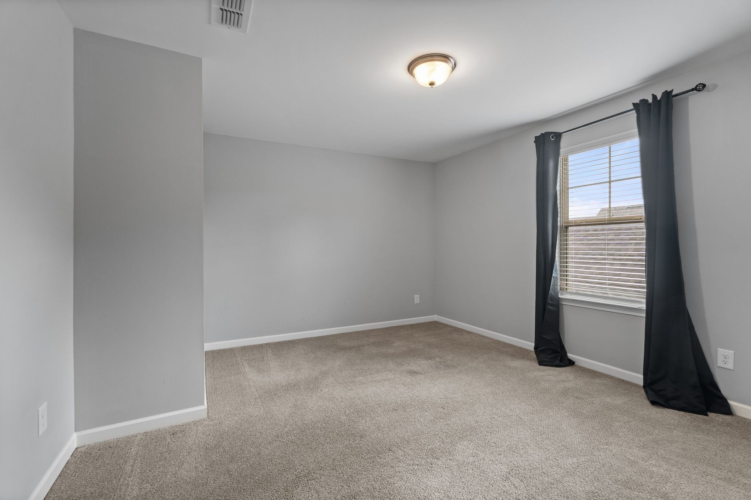
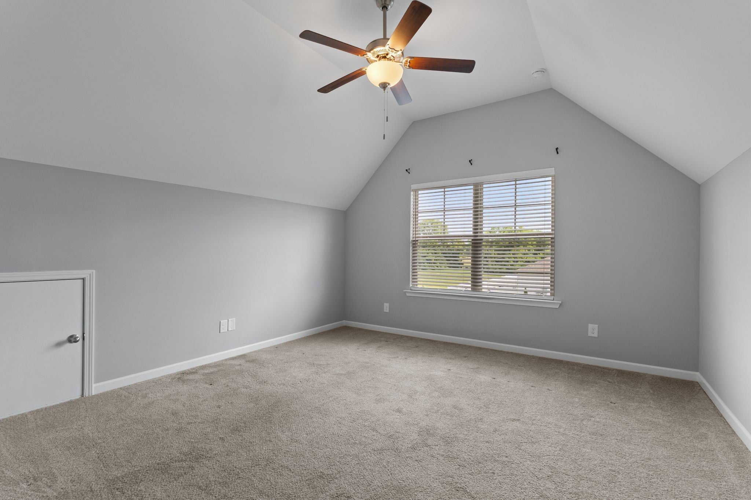
 Copyright 2025 RealTracs Solutions.
Copyright 2025 RealTracs Solutions.